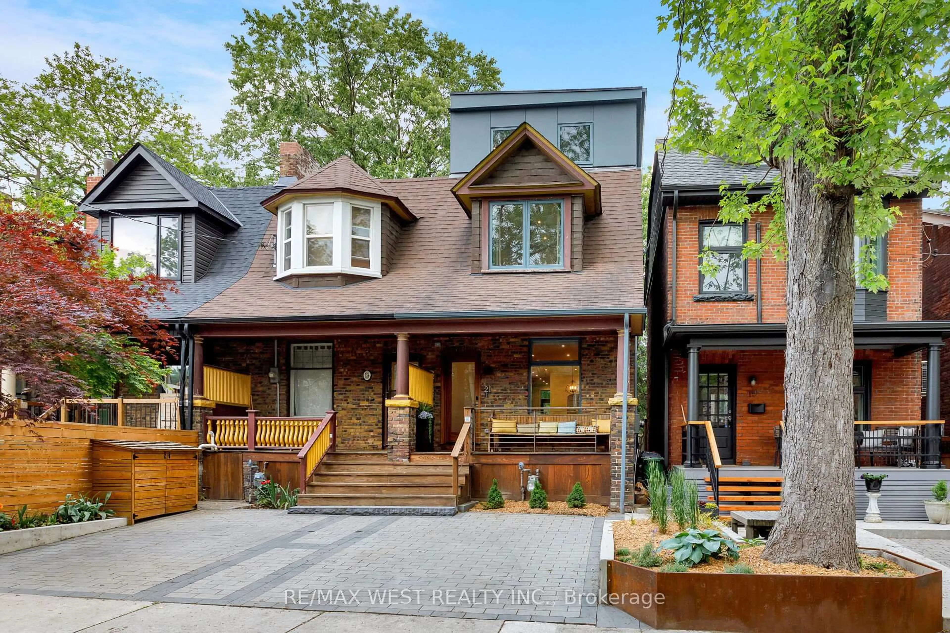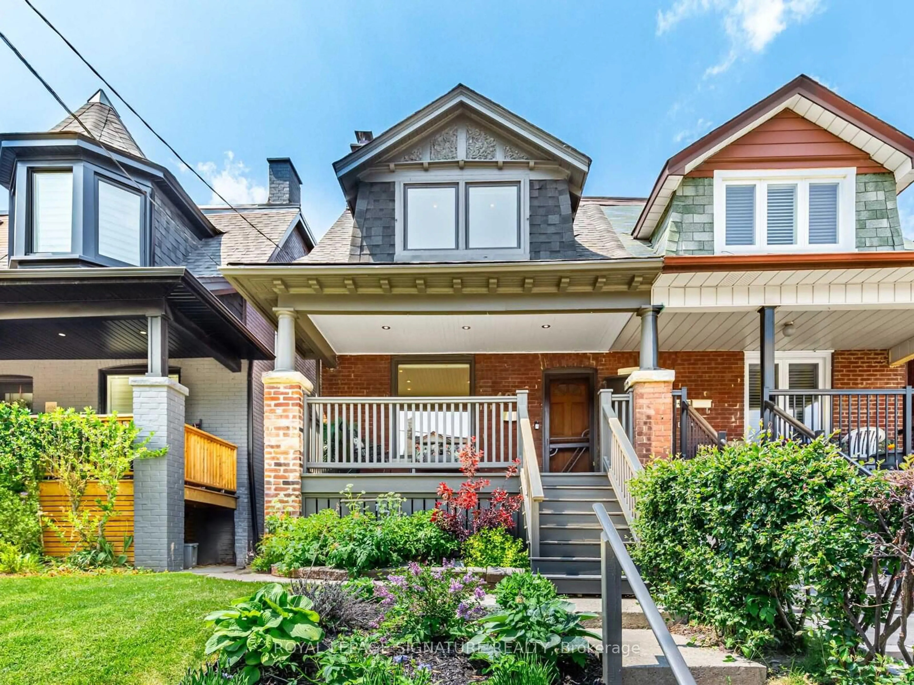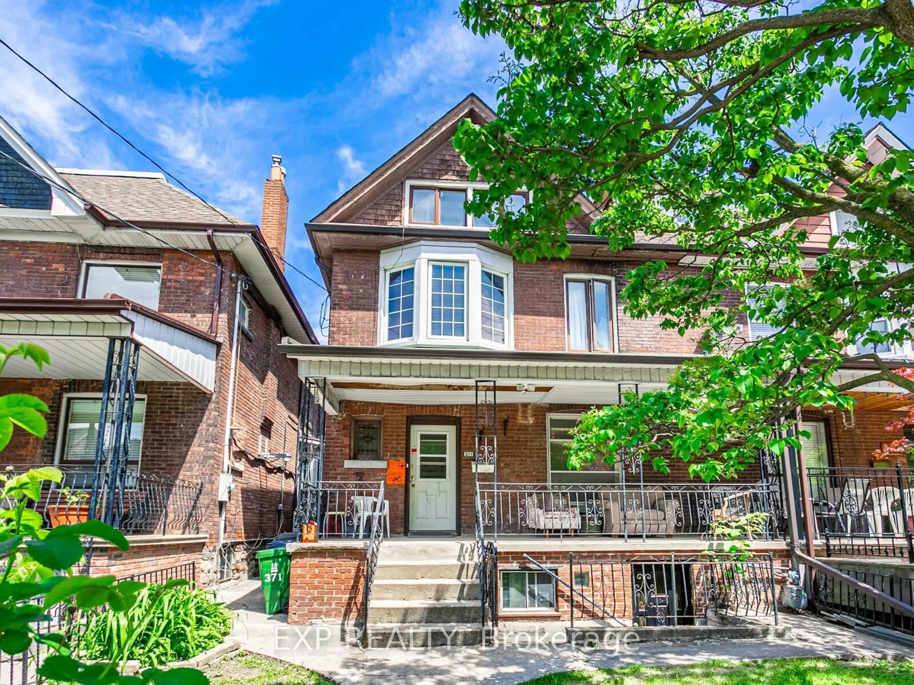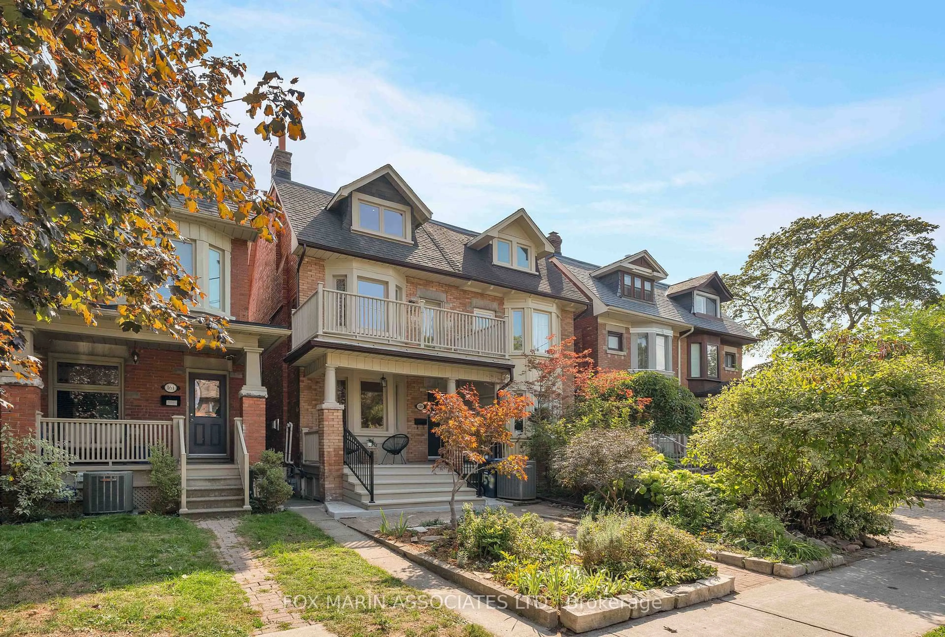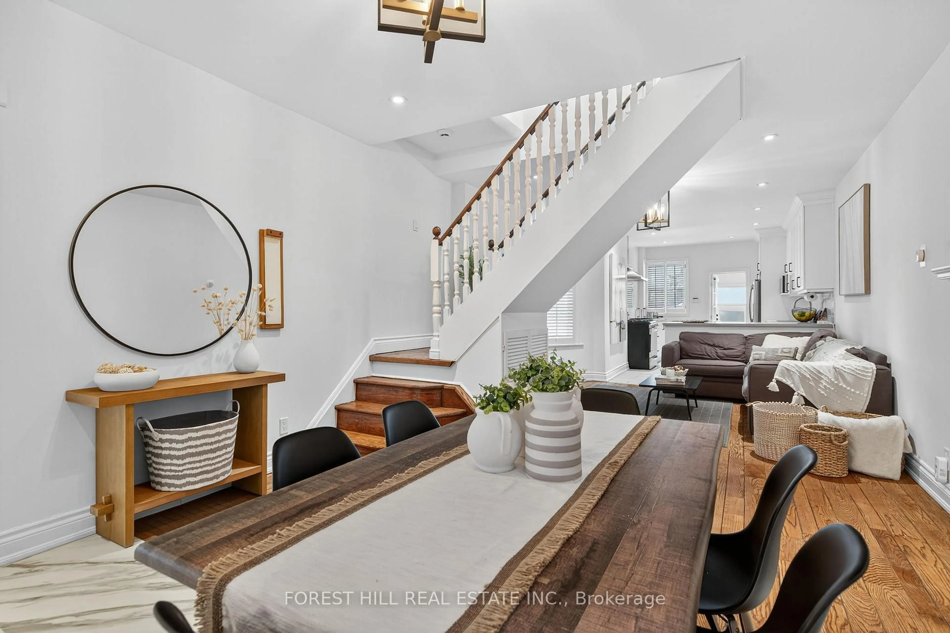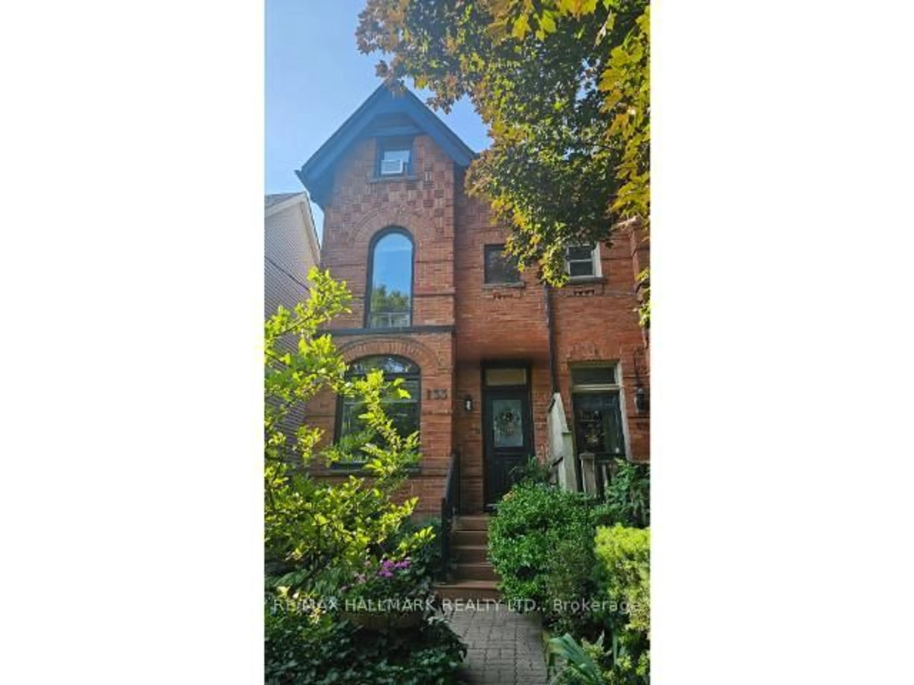The story of 180 Browning Ave starts in the kitchen, where most days begin and end. It's one of the best spaces in the house, with top-tier appliances and a huge island that can seat six kids, whether they're yours or you're the hangout house. Here, homework gets done, drinks get poured, and pizza night is an event. The entire main floor flows naturally from the front living room with neighbourhood views, to the dining room in the back where game night rivalries play out. When the weather's nice, fire up the BBQ and relax on the shaded patio for a long, lazy meal or kick back while the kids do their thing. Mature trees frame the yard, adding peace, privacy, and theres no desire to rush. Marble accents on the main floor are softened by exposed brick leading upstairs, where the second floor opens up to two bedrooms with large windows and a skylight. The primary bedroom connects to a proper dual walk-in closet, which flows into a spacious full bath. The third floor: Teen hideaway, home office, guest room, endless possibilities. Plus potential for a rooftop patio, private enough for yoga in pyjamas, or to build out a fourth bedroom for a growing family and all their gear. Downstairs, the basement welcomes TV marathons and game day victories with plenty of ceiling height for your tallest friends and family members. A bonus room flexes into whatever life calls for: Spare room, studio, workout space, or a toy tornado zone. Out front, the porch is a front-row seat to life on Browning. Parents chatting, scooters flying by, a sense of connection you don't find everywhere. And the neighbourhood? It's why people plant roots. Withrow Park so the kids can run. The Big Carrot for groceries and afterschool smoothies. Jackman is your local school. The subways a short walk away. This home has hosted birthday parties, backyard barbecues, and late-night conversations around the island. Now its ready for your family, your traditions, and your everyday rhythm.
Inclusions: Appliances: Refrigerator, Gas Cook-top, Built-in Range, Dishwasher, Washer & Dryer. All existing electrical light fixtures, window coverings, bathroom mirrors, and wall-mounted shelving. Nest Thermostat & Smoke Detectors. Sump pump & backwater valve in Basement. Wardrobe in Basement Bedroom. Garden Shed at side of house. Owned: Furnace & Central Air Conditioner.
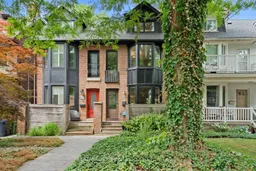 Listing by trreb®
Listing by trreb®
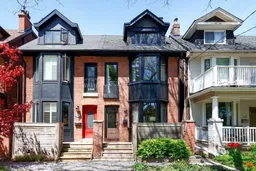 Listing by trreb®
Listing by trreb®


