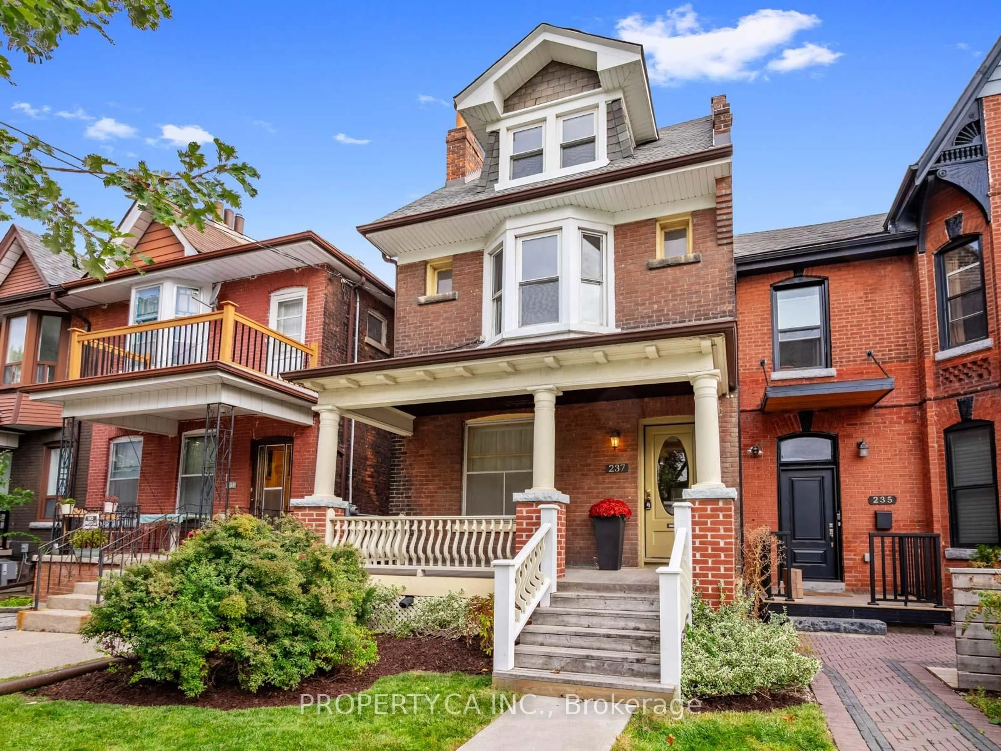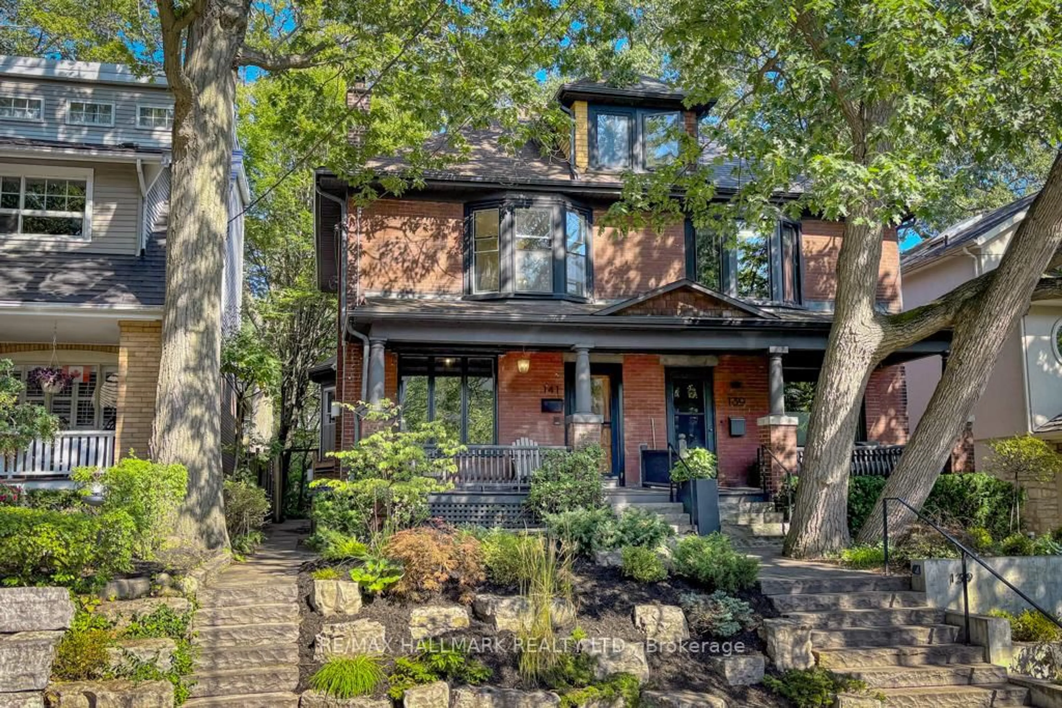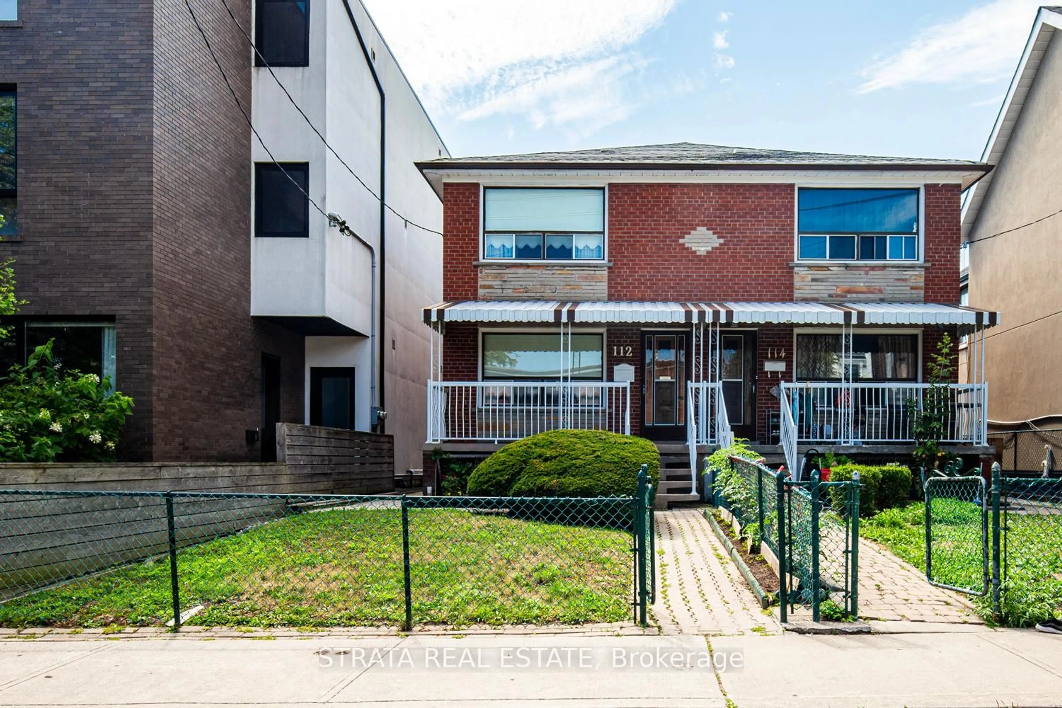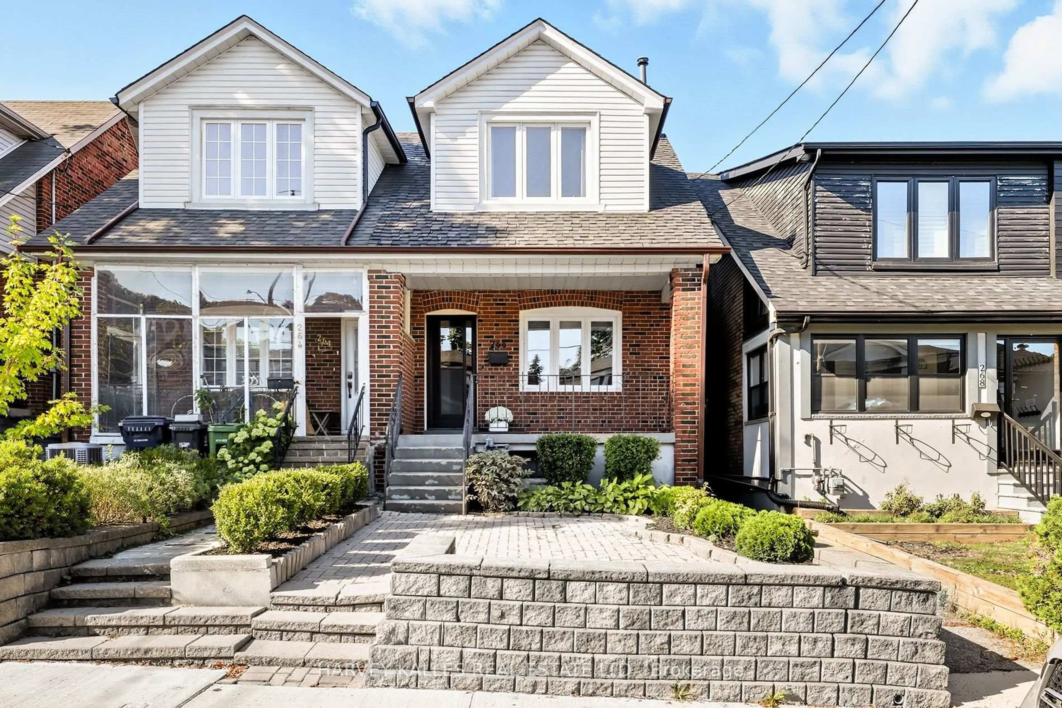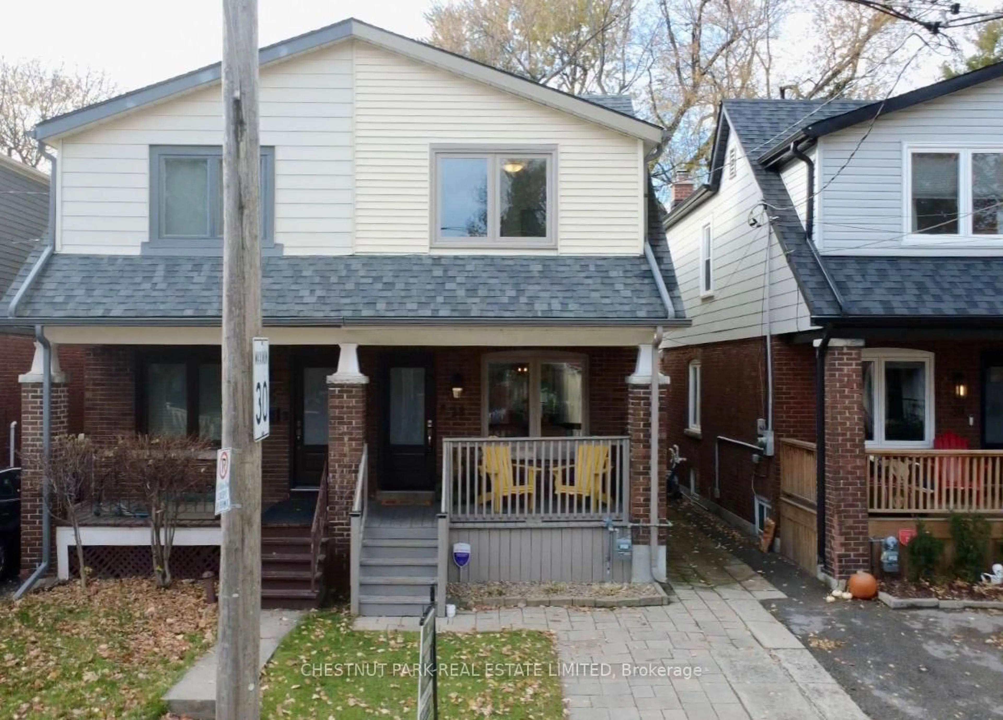Welcome to this stunning, spacious and fully updated 2-storey semi-detached home in the heart of East York! Boasting 3 spacious bedrooms, including a master with an enclosed seating area, this home offers comfort and style throughout. Oak floors flow throughout the main levels, complemented by pot lights and upgraded bathrooms. The updated kitchen features stainless steel appliances, a gas stove, and quartz countertops, perfect for cooking and entertaining. The huge family and dining room provide ample space for gatherings, the den at the front of the home is perfect for a home office, while the open-concept basement includes a second kitchen and a large great room, ideal for in-law accommodations or entertaining. Step outside to a covered seating area off the kitchen, a nicely landscaped yard, and a large garden shed. Legal front yard parking adds convenience in this vibrant neighbourhood. Located in a sought-after East York community, enjoy easy access to shops, parks, and top-rated schools, with the subway just minutes away, making your commute a breeze. This home perfectly combines modern living with a prime location-don't miss it!
Inclusions: 3 Fridges, 1 Freezer, 2 Stoves, 2 Dishwashers, 1 Microwave, Washer, Dryer, Electric Light Fixtures, Central Vacuum and Accessories, Window Coverings.
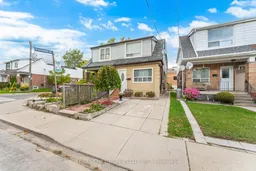 32
32

