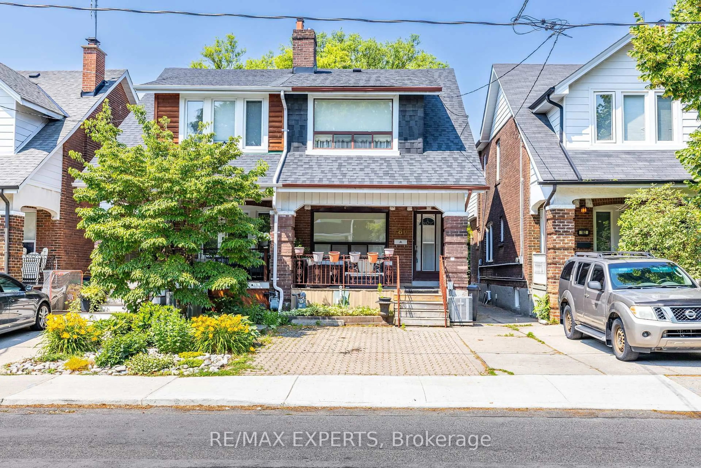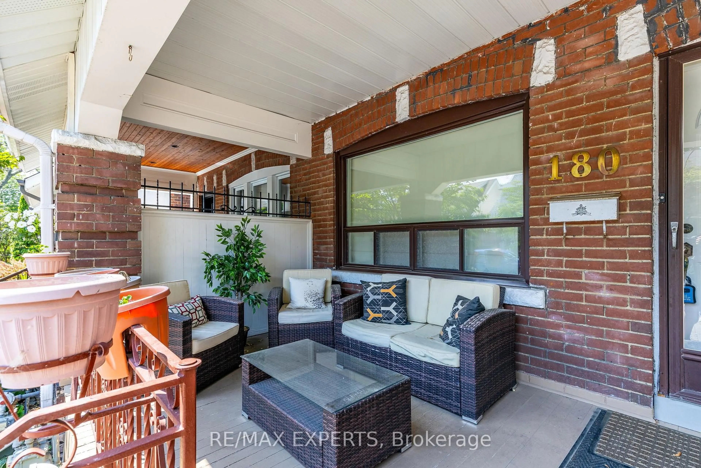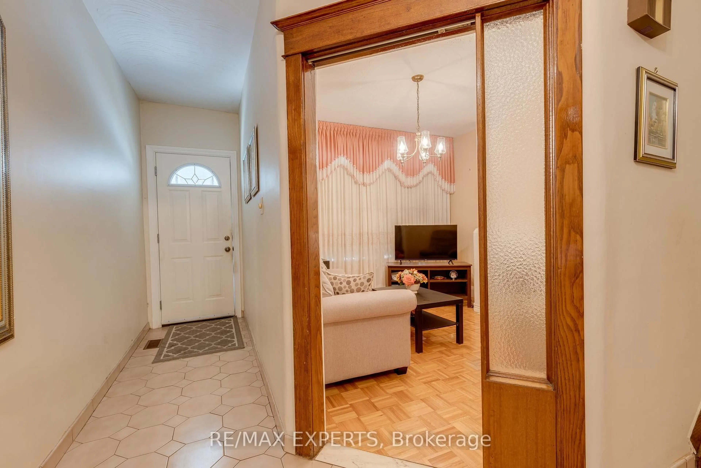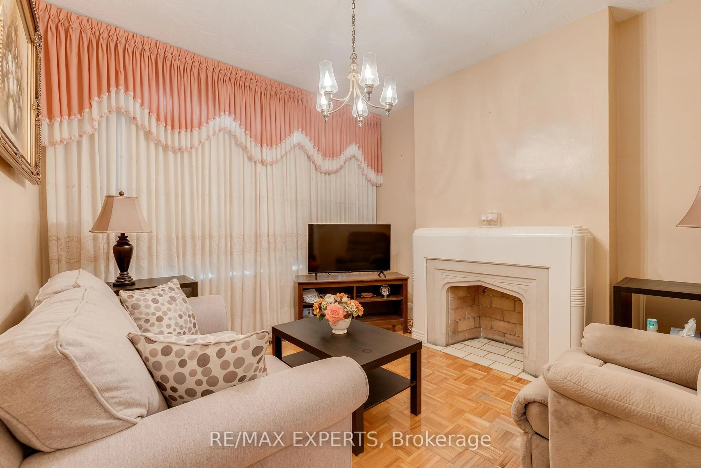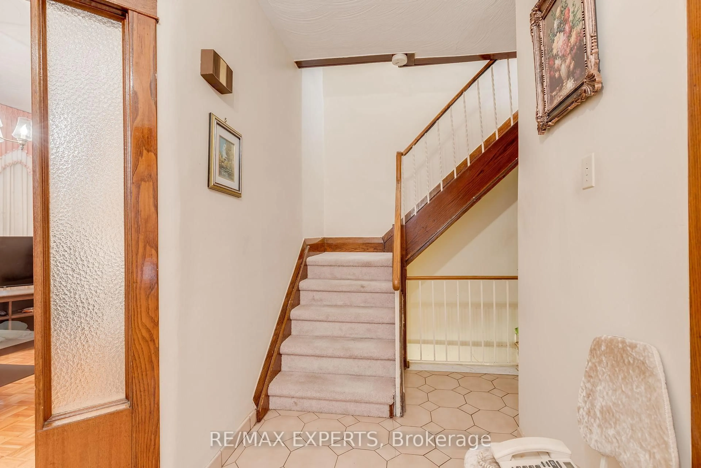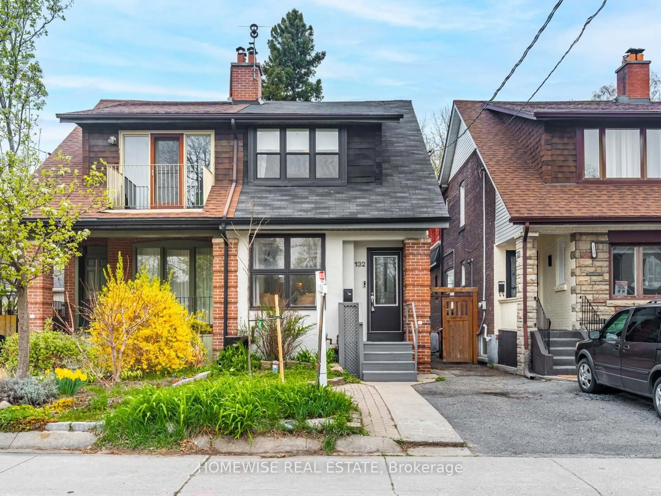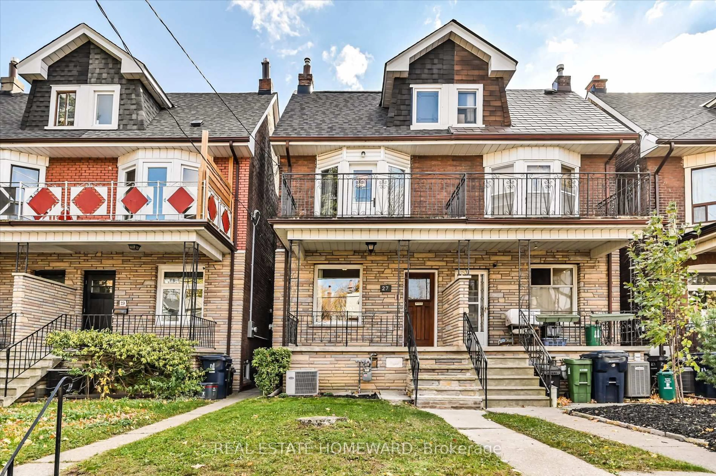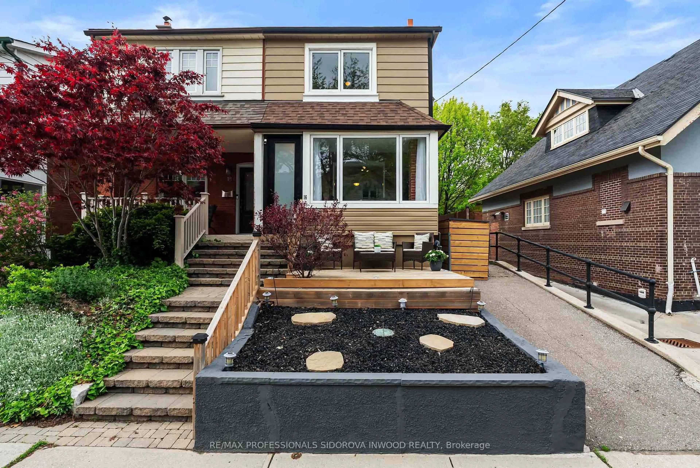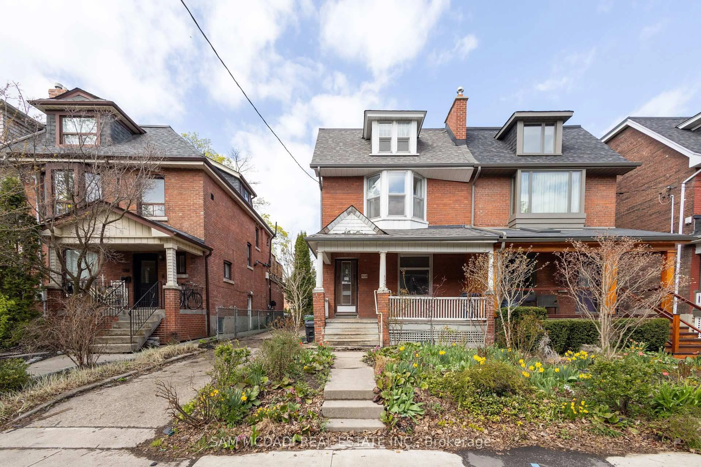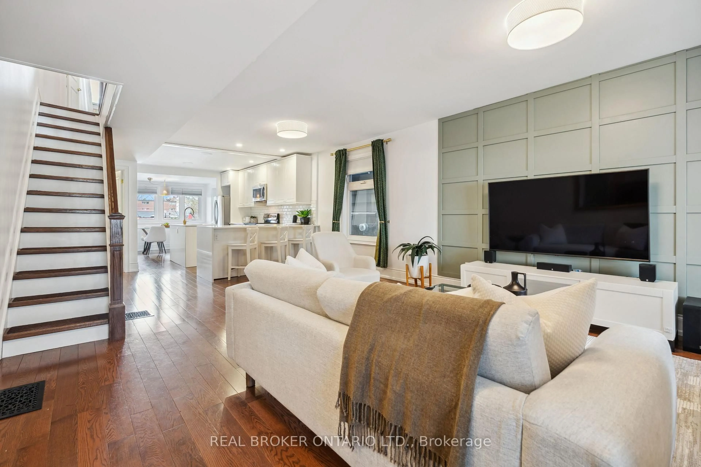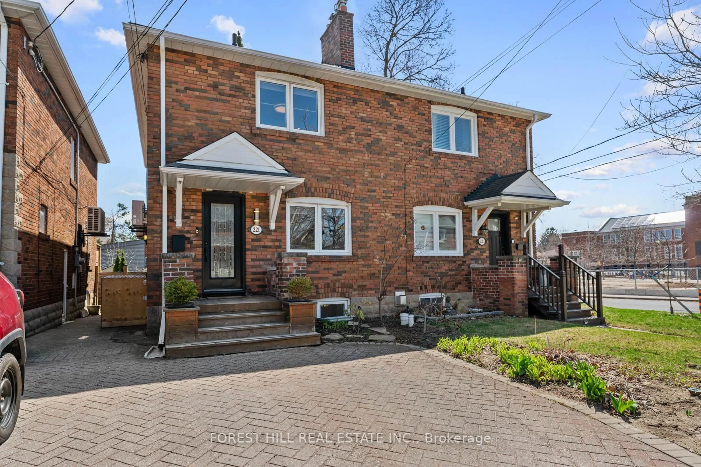180 Monarch Park Ave, Toronto, Ontario M4J 4R8
Contact us about this property
Highlights
Estimated valueThis is the price Wahi expects this property to sell for.
The calculation is powered by our Instant Home Value Estimate, which uses current market and property price trends to estimate your home’s value with a 90% accuracy rate.Not available
Price/Sqft$676/sqft
Monthly cost
Open Calculator

Curious about what homes are selling for in this area?
Get a report on comparable homes with helpful insights and trends.
+14
Properties sold*
$1.1M
Median sold price*
*Based on last 30 days
Description
Welcome to 180 Monarch Park, A Charming Opportunity in Danforth Village. Located in the heart of East Yorks sought-after Danforth Village, this rare to find 3-bedroom, 2-full bathroom home offers just under 1400 Sq Ft above Grade with a spacious and functional layout ideal for comfortable family living. This property also features a legal front pad parking, a separate entrance to the basement, and a private backyard. Enjoy outdoor relaxation on the large front veranda, which has a large window for the family room area. The second floor boasts generously sized bedrooms, ample closet space, and newer hardwood flooring. This property provides easy access to the TTC, DVP, and downtown Toronto. Whether you're a first-time buyer, downsizer, or renovator looking to invest in a vibrant, family-friendly neighbourhood this home offers outstanding potential in a prime location. *Walking Distance to Shops on Danforth and Transit*This home is being sold in as is, where is condition
Property Details
Interior
Features
Main Floor
Living
3.5 x 3.28Parquet Floor / Fireplace / Window
Foyer
5.17 x 2.26Tile Floor
Dining
3.52 x 3.49Tile Floor / Window
Kitchen
2.99 x 4.48Tile Floor / Window / W/O To Yard
Exterior
Features
Parking
Garage spaces -
Garage type -
Total parking spaces 1
Property History
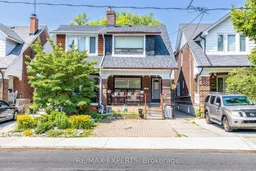 21
21