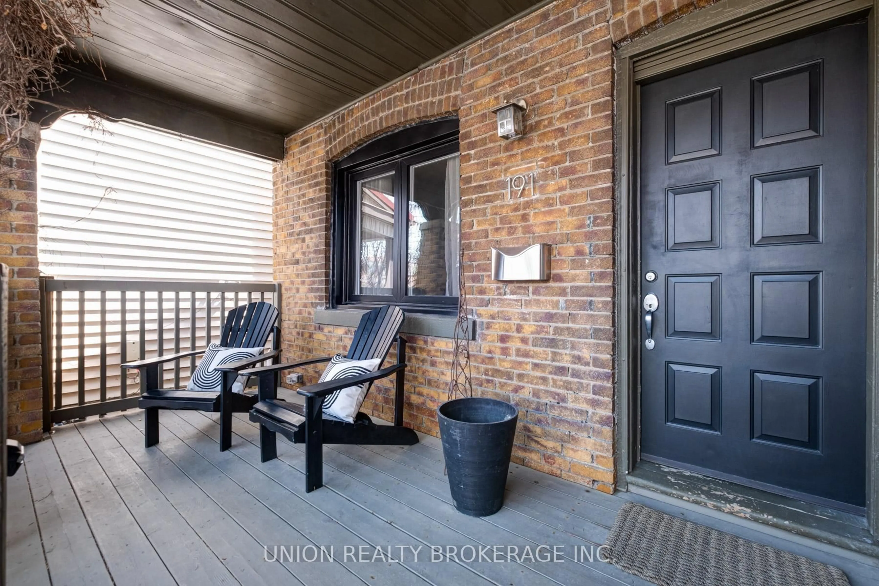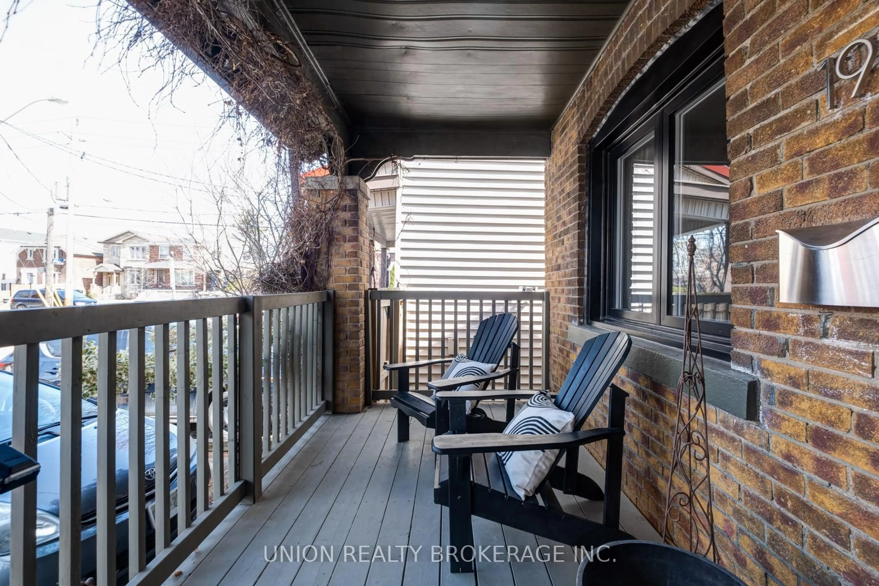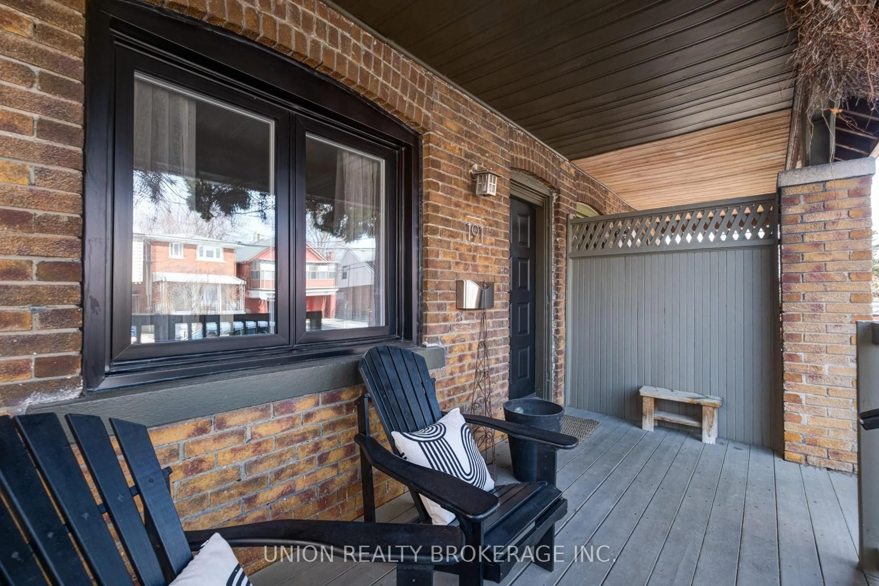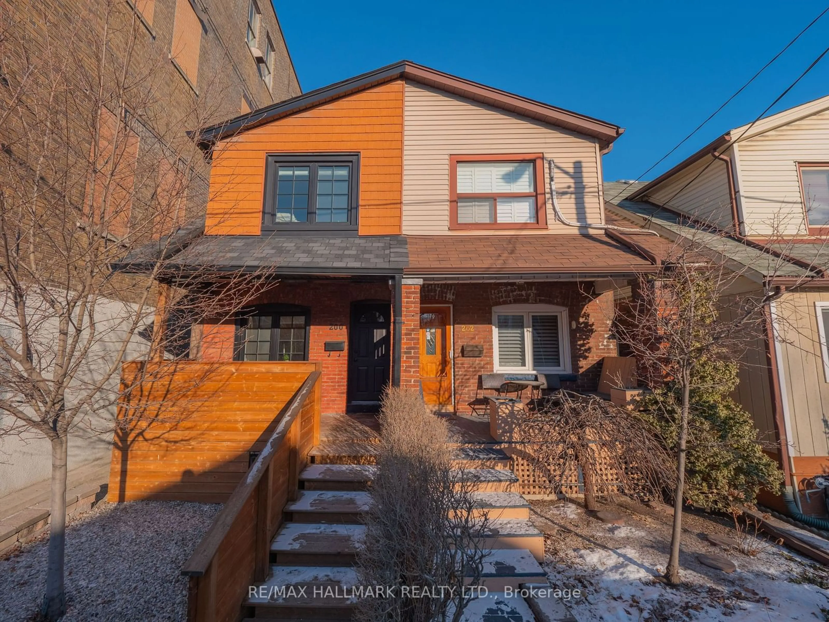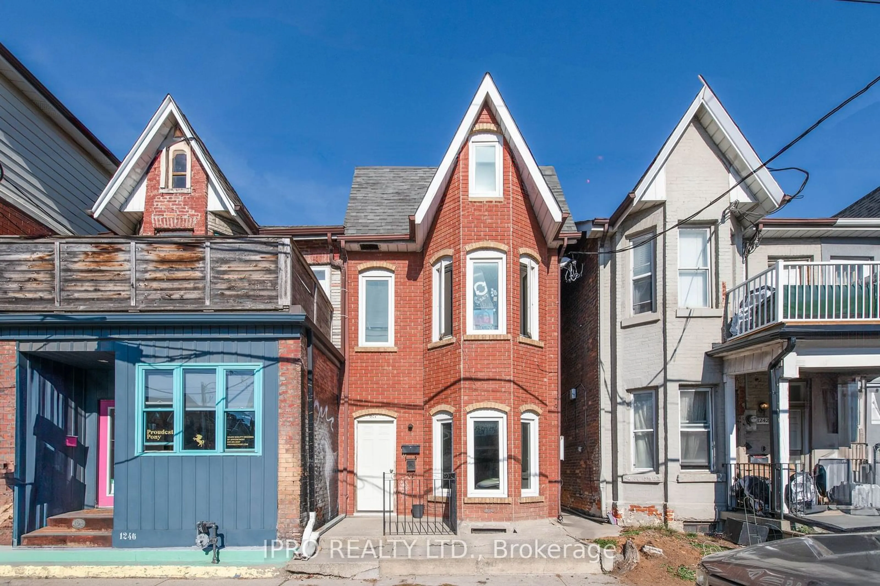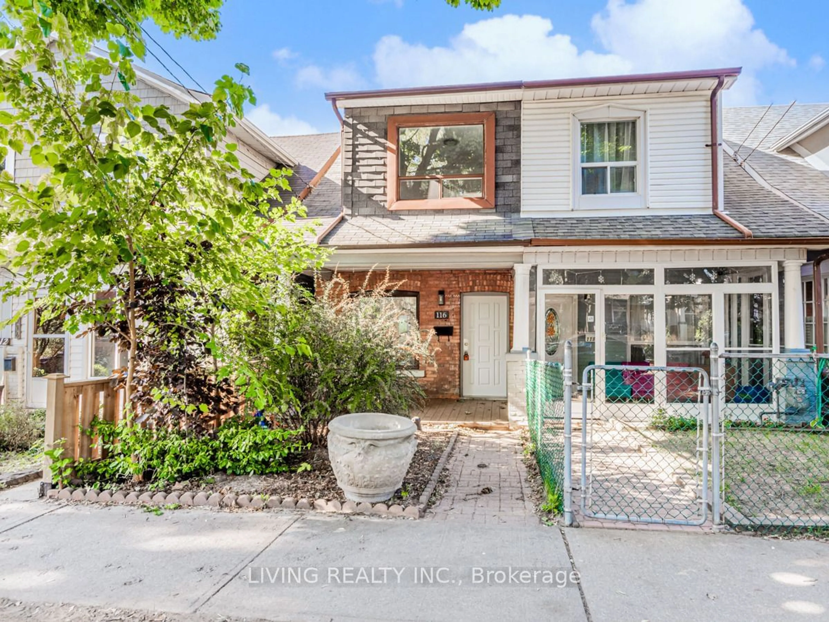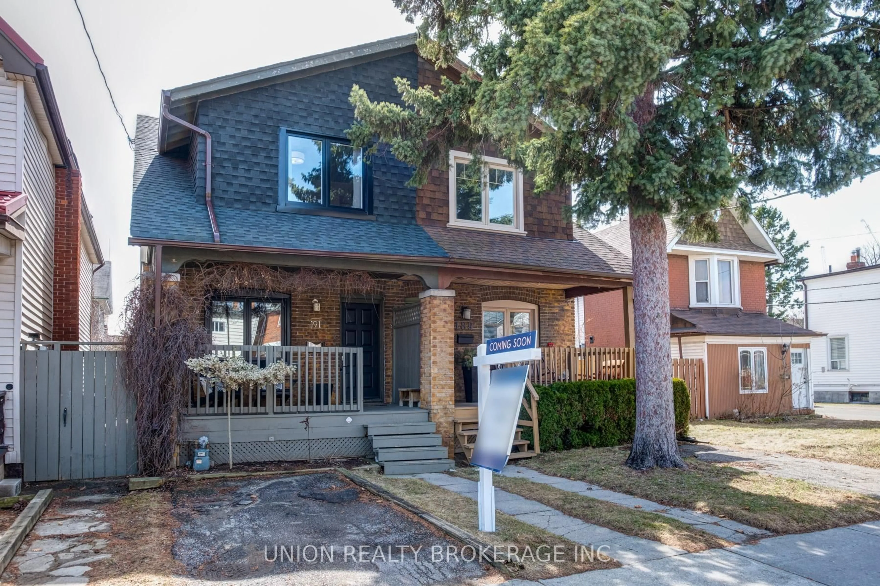
191 Coleman Ave, Toronto, Ontario M4C 1R5
Contact us about this property
Highlights
Estimated ValueThis is the price Wahi expects this property to sell for.
The calculation is powered by our Instant Home Value Estimate, which uses current market and property price trends to estimate your home’s value with a 90% accuracy rate.Not available
Price/Sqft$811/sqft
Est. Mortgage$4,423/mo
Tax Amount (2024)$3,948/yr
Days On Market11 days
Total Days On MarketWahi shows you the total number of days a property has been on market, including days it's been off market then re-listed, as long as it's within 30 days of being off market.25 days
Description
Discover the perfect blend of comfort and elegance in this beautiful 3 bedroom home. It is ideal for families of all sizes. As you approach the property, the inviting front verandah welcomes you, offering a great space to enjoy a morning coffee while overlooking your beautiful garden bed as well as the convenient front pad parking. Step inside to find a thoughtfully designed interior that combines modern amenities with cozy living. The heart of the home features a spacious and bright living room that seamlessly connects to the dining space making it perfect for gatherings or family nights in. The kitchen is a chefs delight, boasting contemporary appliances, ample storage, and stylish finishes. It also features a walkout to the back deck which make it an ideal setting for both cooking and socializing with guests in the back. Venture upstairs to find three large bedrooms with tons of natural light and storage. You will also find a beautifully updated bathroom and linen closet. One of the home's highlights is the newly renovated and underpinned basement. This versatile space is perfect as a recreational room, home office, guest bedroom or simply additional living space. The second bathroom further increases the functionality, making it ideal for hosting guests or for day-to-day convenience. Outside of the home you will discover a stunning deck overlooking a beautifully landscaped garden that is perfect for relaxing, entertaining, and enjoying the outdoors. The garden itself is a tranquil retreat with vibrant plantings and ample space for gardening enthusiasts. There is also large garden shed and stone patio. The house sits within a family friendly neighborhood close to all the amenities, schools, and public transport that the Danforth has to offer, making it an ideal choice for convenience and quality living.
Property Details
Interior
Features
Lower Floor
Rec
6.02 x 4.16Vinyl Floor / Double Closet / B/I Desk
Exterior
Features
Parking
Garage spaces -
Garage type -
Total parking spaces 1
Property History
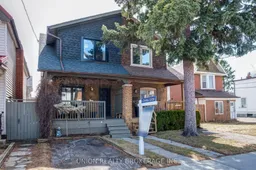 42
42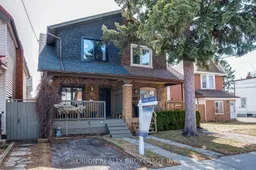
Get up to 1% cashback when you buy your dream home with Wahi Cashback

A new way to buy a home that puts cash back in your pocket.
- Our in-house Realtors do more deals and bring that negotiating power into your corner
- We leverage technology to get you more insights, move faster and simplify the process
- Our digital business model means we pass the savings onto you, with up to 1% cashback on the purchase of your home
