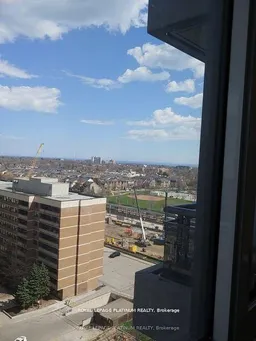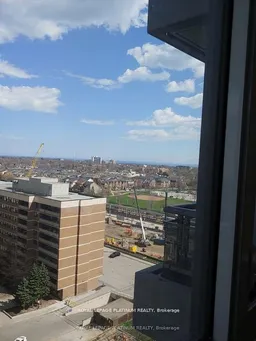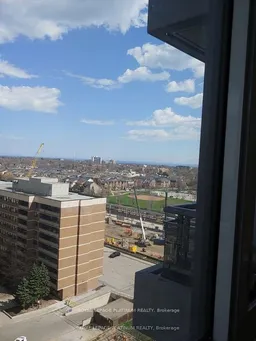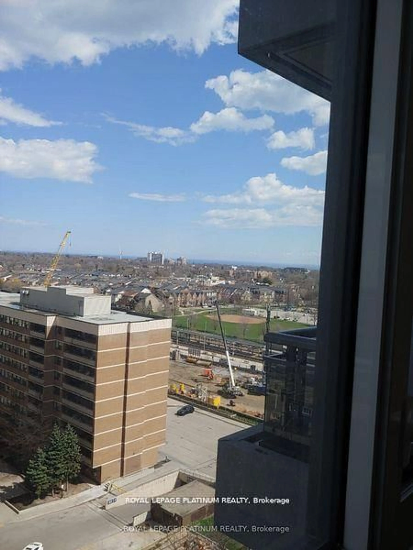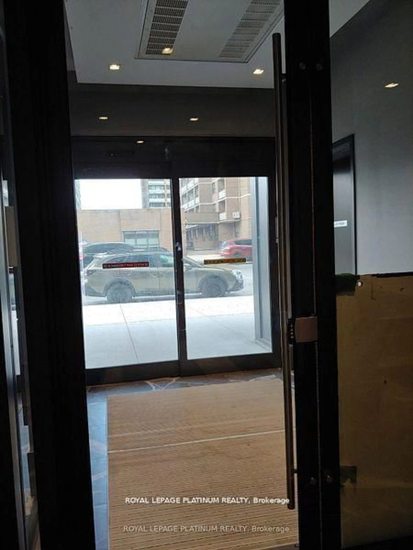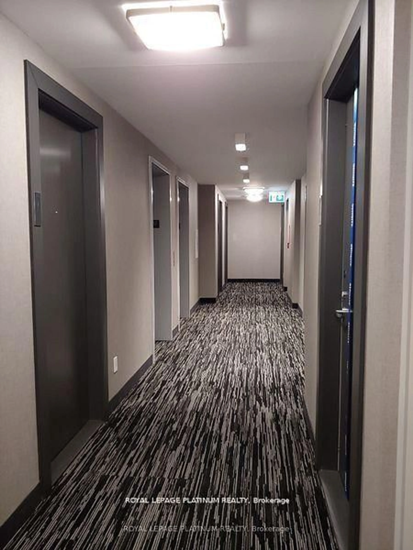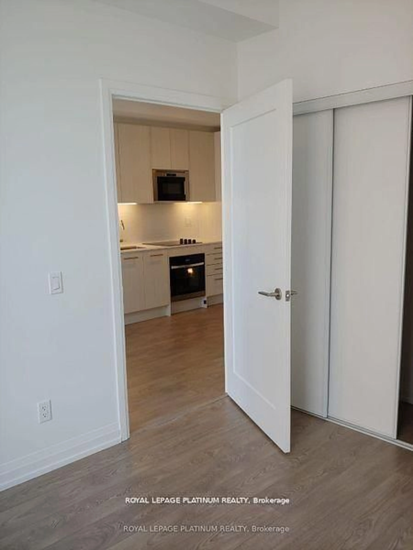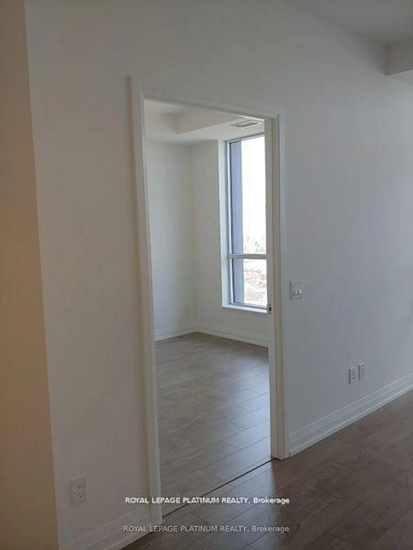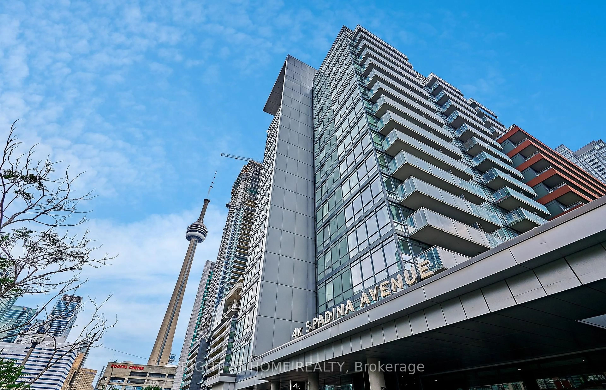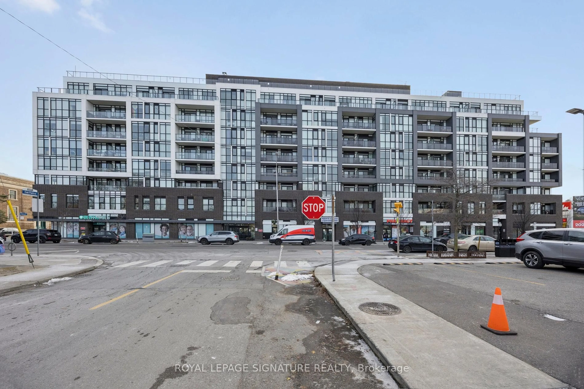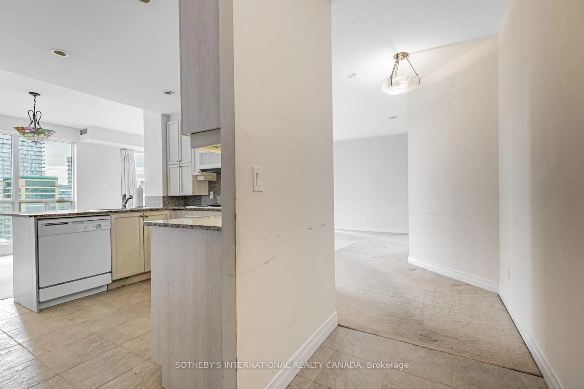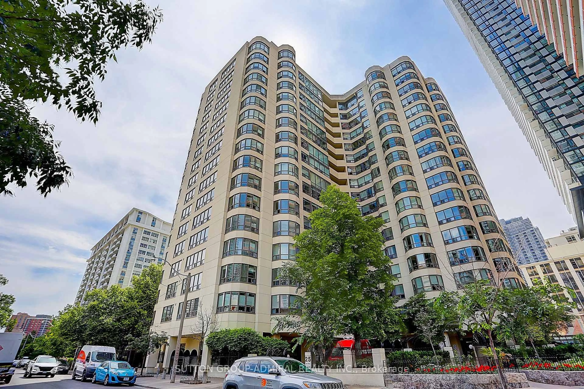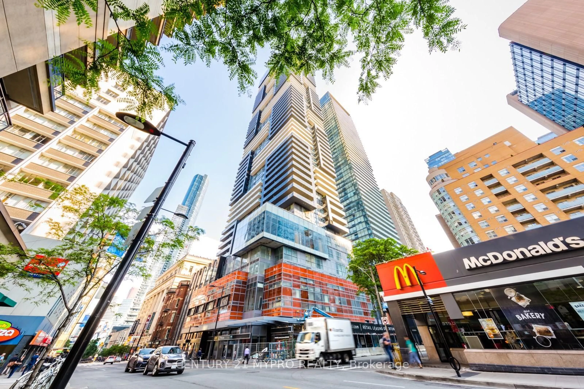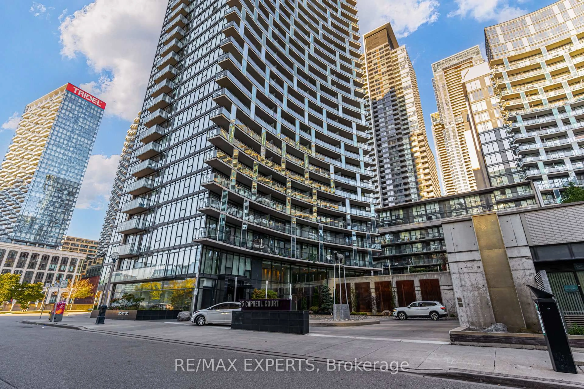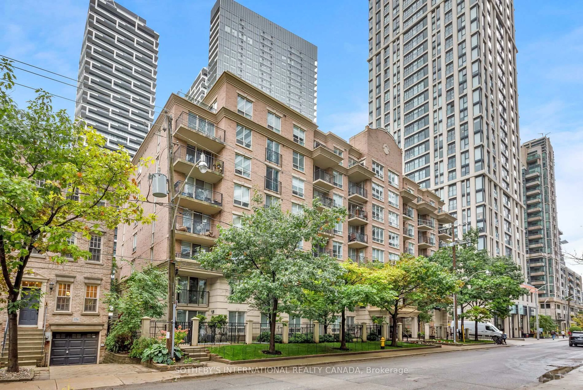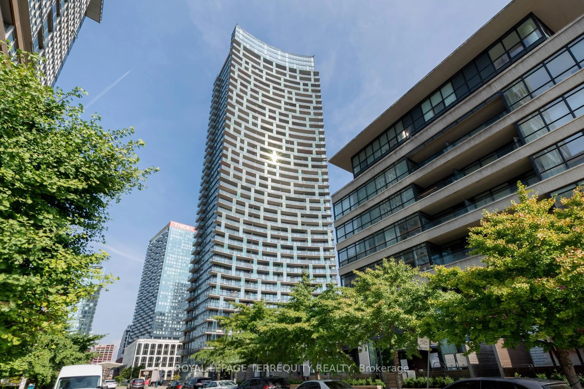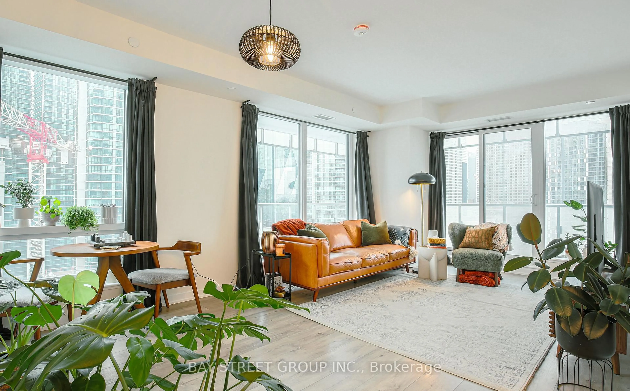286 Main St #1206, Toronto, Ontario M4C 0B3
Contact us about this property
Highlights
Estimated valueThis is the price Wahi expects this property to sell for.
The calculation is powered by our Instant Home Value Estimate, which uses current market and property price trends to estimate your home’s value with a 90% accuracy rate.Not available
Price/Sqft$943/sqft
Monthly cost
Open Calculator
Description
Discover this spacious and versatile 1-bedroom plus den condo, featuring two full washrooms for added comfort and convenience. The den offers flexible space for home office. Located in a vibrant and sought-after neighbourhood, you're just a short walk from the GO station, subway, and a variety of convenient shopping options. Enjoy the best of urban living with exceptional building amenities designed for relaxation and entertainment. The unit boasts a smart layout with a comfortable size, perfect for singles, couples, or small families. Whether you're commuting, shopping, or unwinding at home, this property offers the ideal blend of location, lifestyle, and value.In addition to its prime location and versatile layout, this budget-friendly property offers excellent potential for future growth. With ongoing infrastructure developments and increasing demand in the area, it's a smart investment for both homeowners and investors. The proximity to major transit hubs like the GO and subway stations ensures long-term value and convenience. As the neighbourhood continues to evolve with new retail, dining, and lifestyle options, property values are expected to appreciate steadily. Whether you're looking to settle in or build equity, this condo presents a rare opportunity to own in a thriving urban pocket without compromising on comfort or connectivity. Don't miss the opportunity to make this your new home!
Property Details
Interior
Features
Flat Floor
Living
3.1 x 2.9Dining
3.1 x 2.9Kitchen
3.2 x 2.0Primary
3.12 x 3.07Exterior
Features
Condo Details
Inclusions
Property History
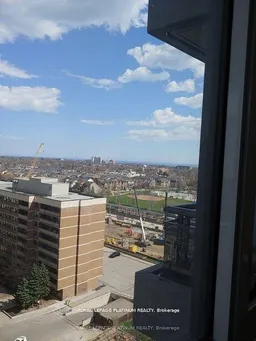 11
11