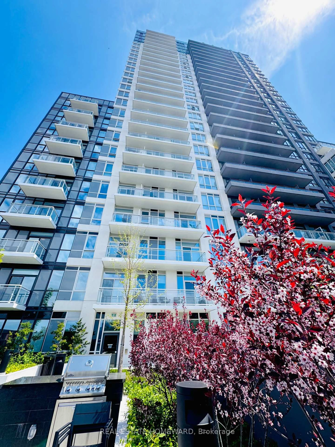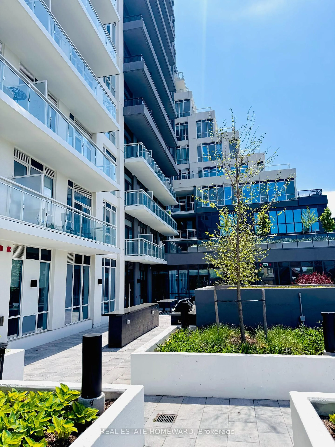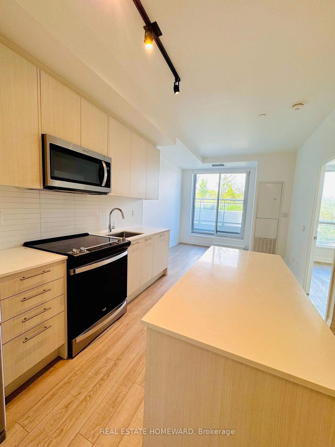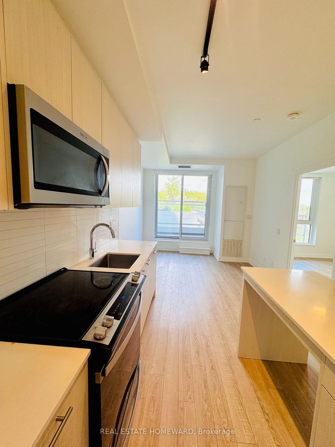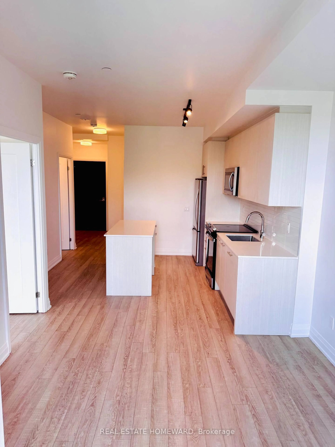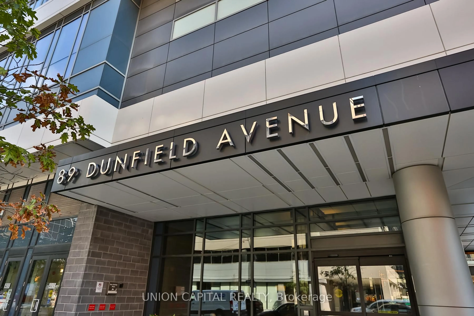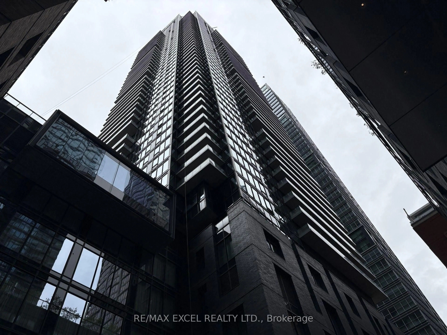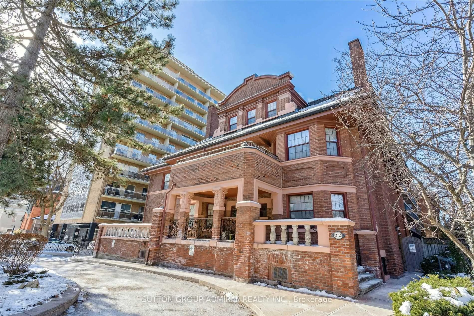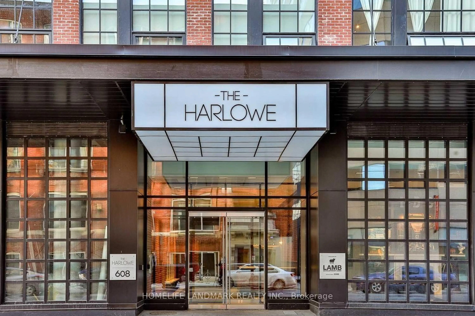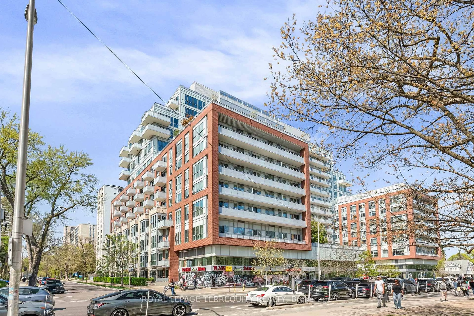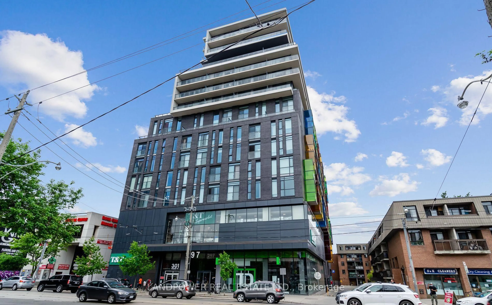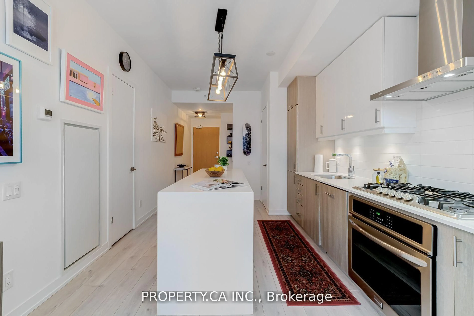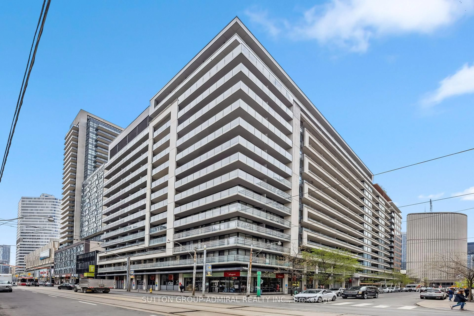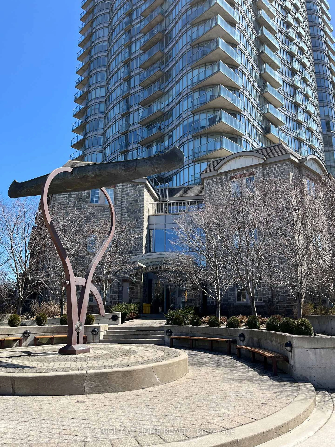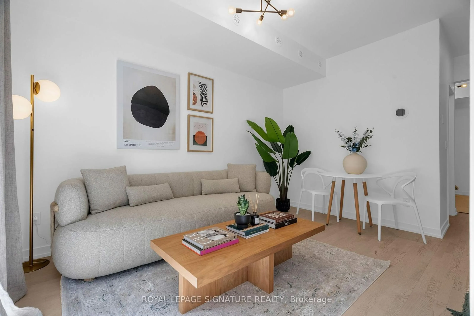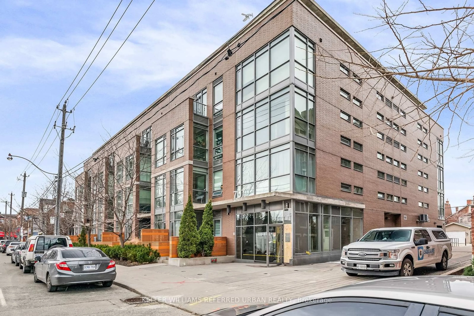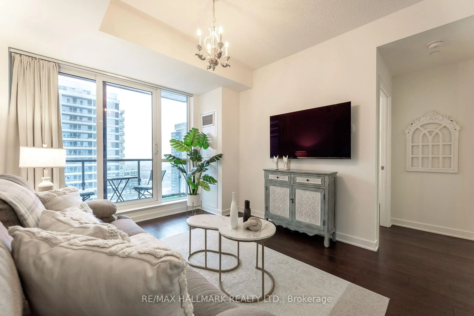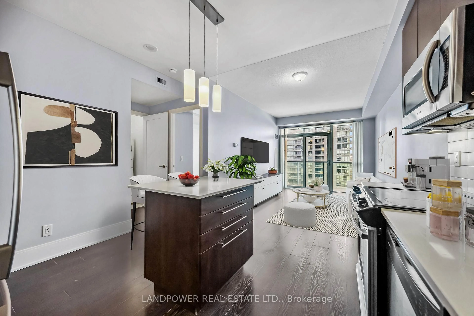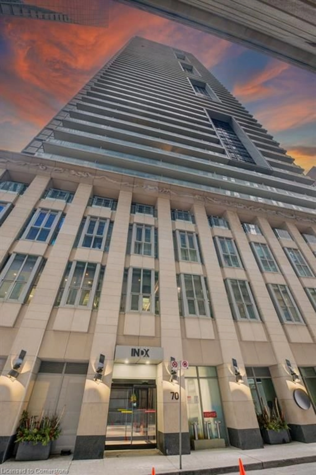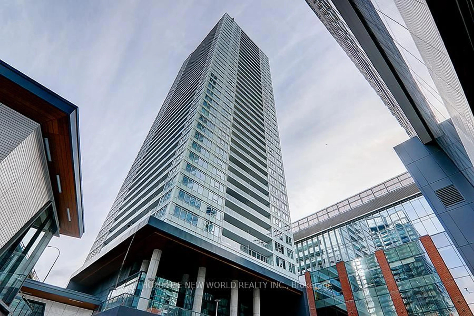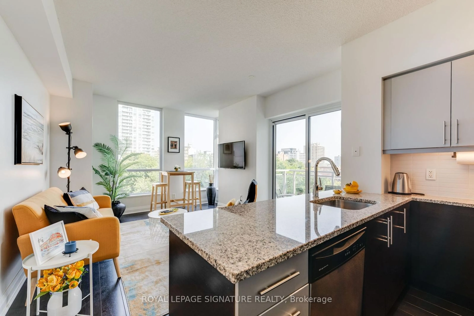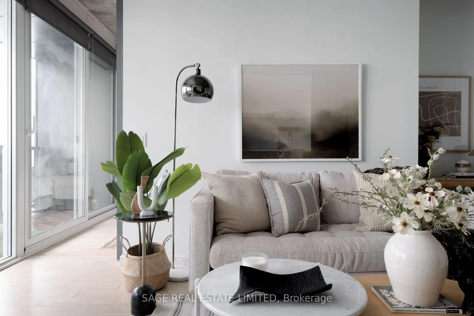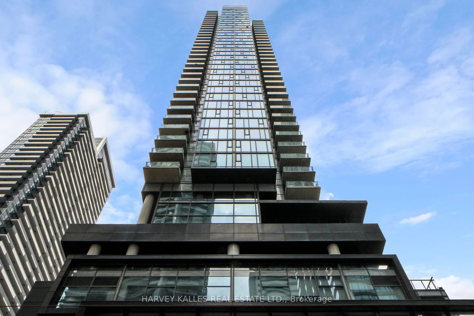286 Main St #321, Toronto, Ontario M4C 0B3
Contact us about this property
Highlights
Estimated ValueThis is the price Wahi expects this property to sell for.
The calculation is powered by our Instant Home Value Estimate, which uses current market and property price trends to estimate your home’s value with a 90% accuracy rate.Not available
Price/Sqft$974/sqft
Est. Mortgage$2,701/mo
Maintenance fees$464/mo
Tax Amount (2024)$1,732/yr
Days On Market1 day
Description
Welcome to Linx Condos by Tribute Communities a stylish 2-bedroom, 2-bathroom unit in the heart of the Danforth, offering approx. 656 sq ft of smart, modern living space with a bright southwest exposure and stunning sunset views from every room and your private balcony. This well-designed suite features a functional split-bedroom layout with windows and swing doors in both bedrooms, 9' smooth ceilings, a sleek kitchen with modern cabinetry, plus two contemporary bathrooms with a soaker tub and step-in shower. Deep closets offer ample storage, and the open-concept layout is ideal for both relaxing and entertaining. Just steps from the Main Subway, GO Transit, and Main Street buses, this unbeatable location puts the entire city within easy reach, with top-rated restaurants, cozy cafés, shops, and groceries right at your doorstep. Enjoy premium building amenities including 24/7 concierge and security, a full gym, outdoor terrace with BBQs, kids playroom, tech lounge, boardroom, guest suite, party room, pet spa, and bike storage the perfect low-maintenance, lock-up-and-go urban lifestyle in one of Torontos most vibrant and connected neighbourhoods.
Property Details
Interior
Features
Flat Floor
Living
3.23 x 3.1Dining
3.23 x 3.1Kitchen
3.53 x 3.53Primary
3.04 x 2.93Condo Details
Inclusions
Property History
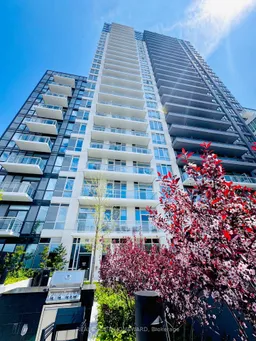 33
33Get up to 1% cashback when you buy your dream home with Wahi Cashback

A new way to buy a home that puts cash back in your pocket.
- Our in-house Realtors do more deals and bring that negotiating power into your corner
- We leverage technology to get you more insights, move faster and simplify the process
- Our digital business model means we pass the savings onto you, with up to 1% cashback on the purchase of your home
