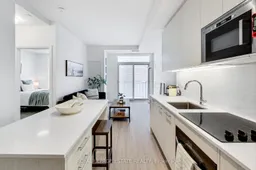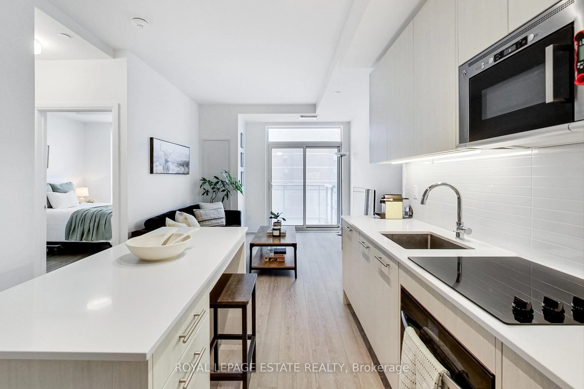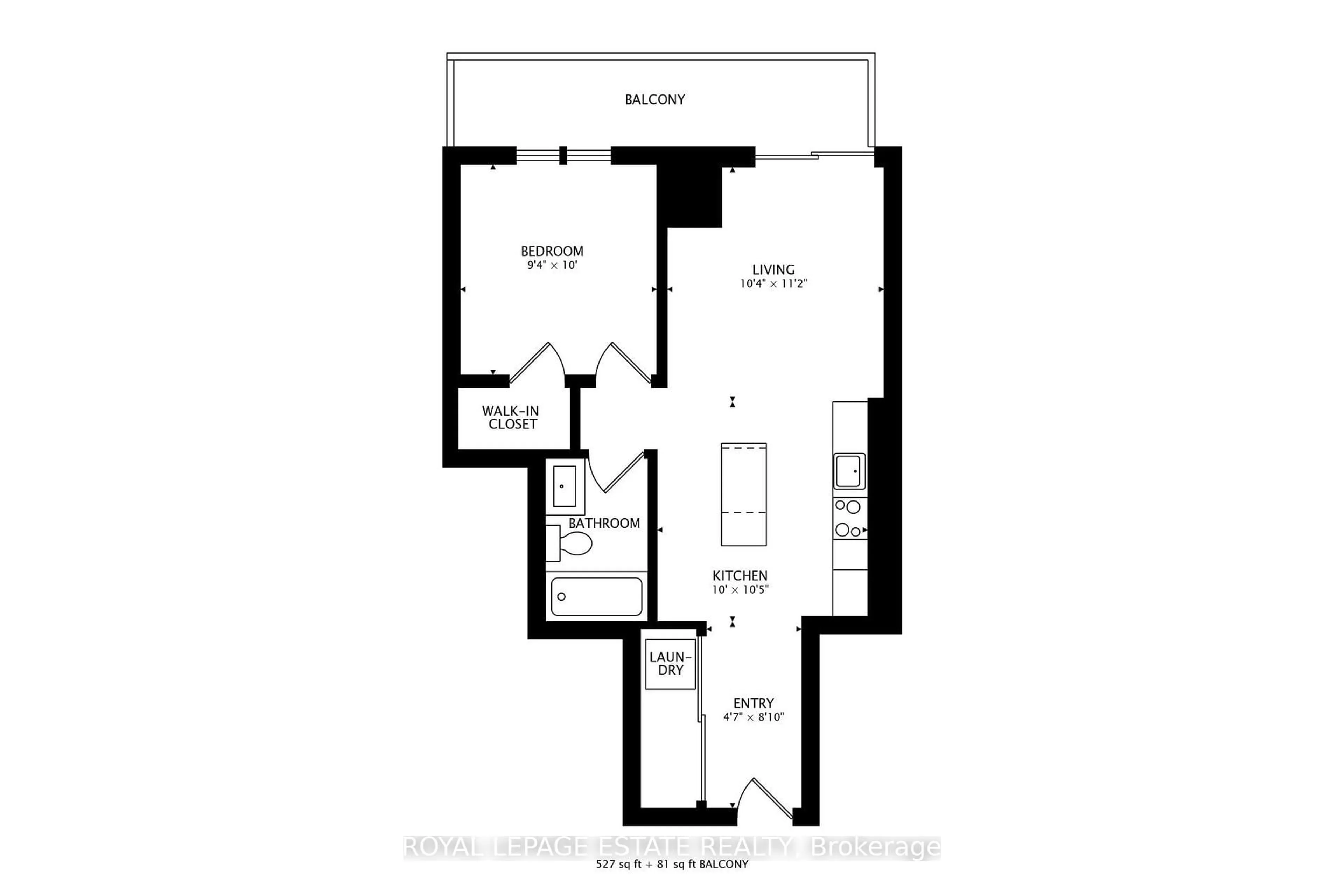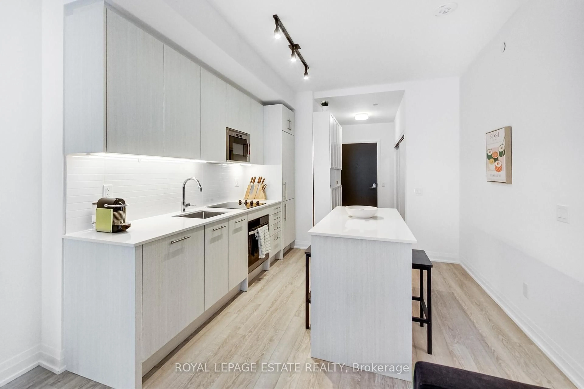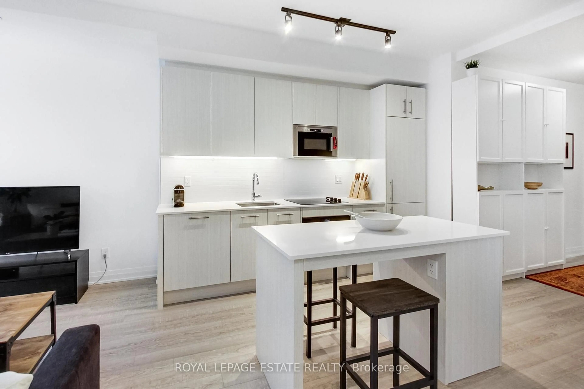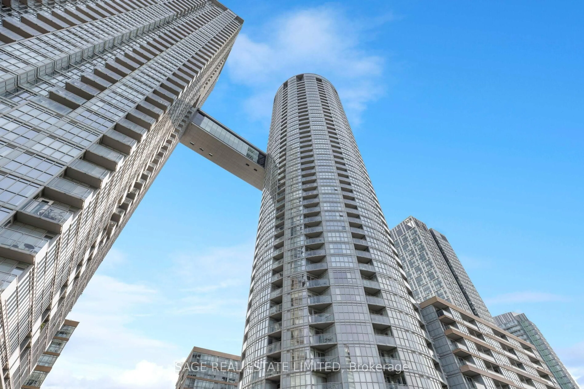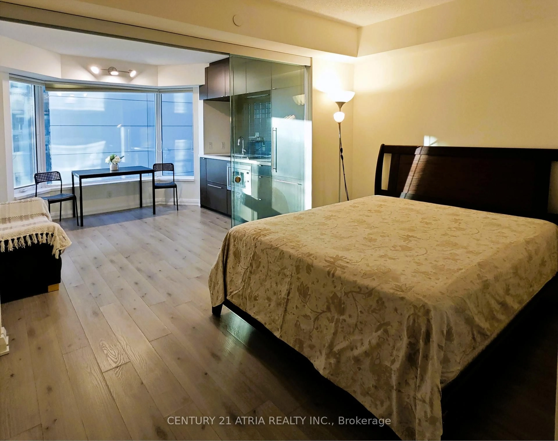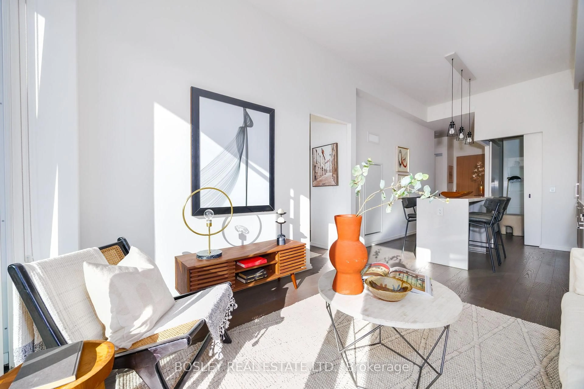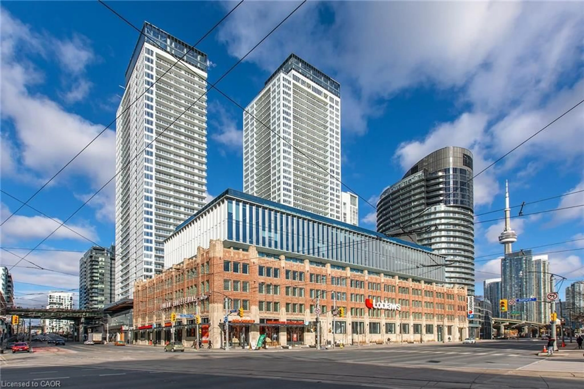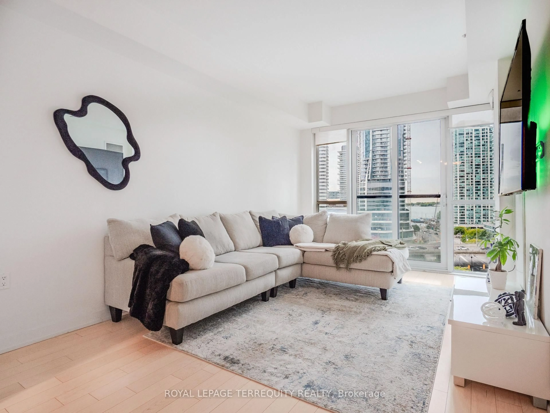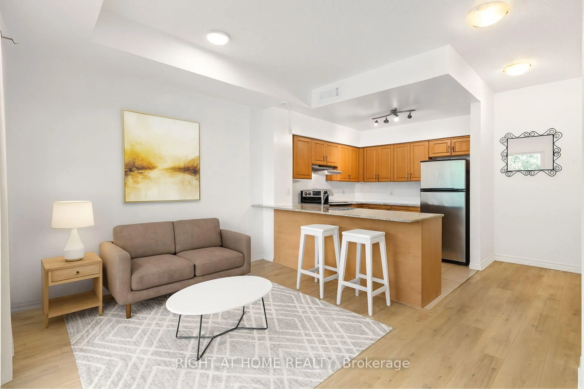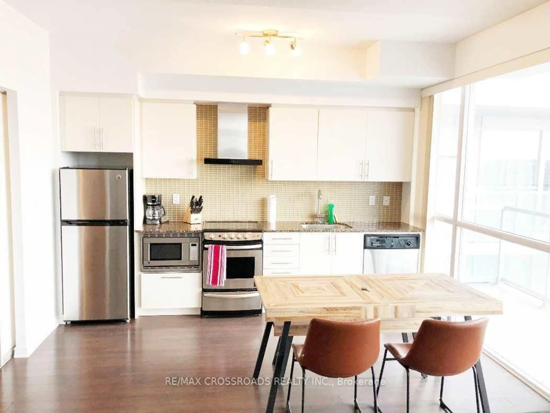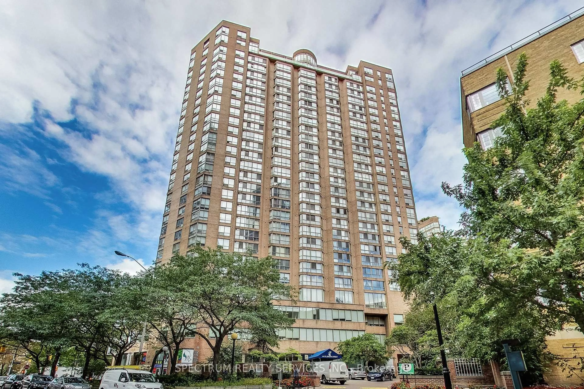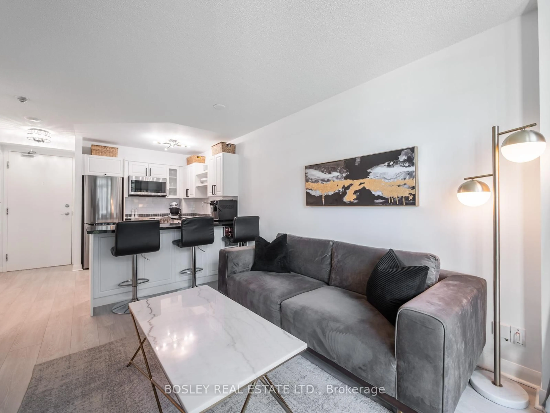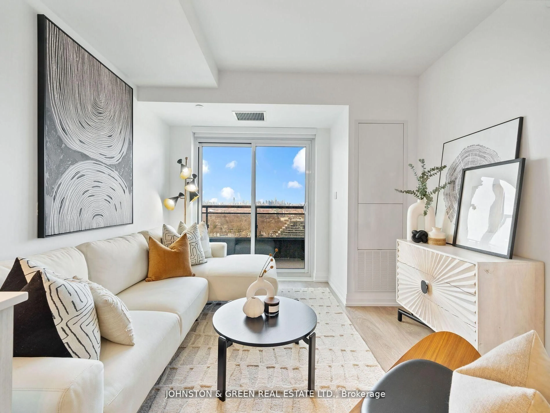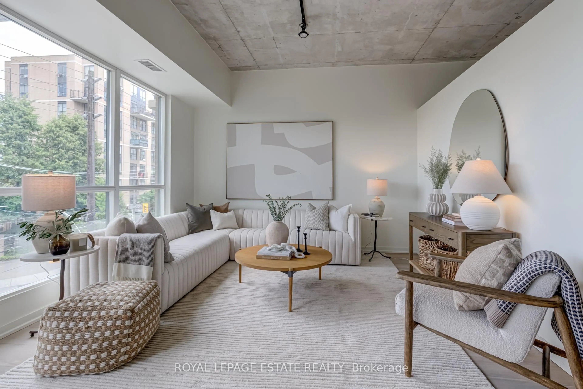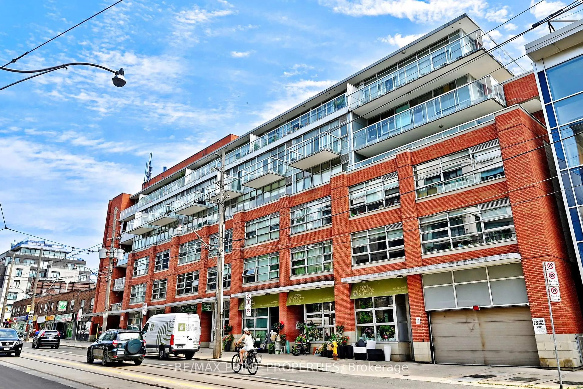286 Main St #808, Toronto, Ontario M4C 4X5
Contact us about this property
Highlights
Estimated valueThis is the price Wahi expects this property to sell for.
The calculation is powered by our Instant Home Value Estimate, which uses current market and property price trends to estimate your home’s value with a 90% accuracy rate.Not available
Price/Sqft$914/sqft
Monthly cost
Open Calculator

Curious about what homes are selling for in this area?
Get a report on comparable homes with helpful insights and trends.
+9
Properties sold*
$623K
Median sold price*
*Based on last 30 days
Description
Incredible Opportunity at Linx! Bright and spacious 1 Bed, 1 Bath unit with large balcony that spans across living room and bedroom. Plenty of natural light from the east facing large windows and sliding door to balcony. This 554 square foot floor plan is a thoughtfully designed open concept space. The kitchen includes built in appliances, sleek counter tops and a large island for breakfast or food prep. The bedroom is large enough for a queen sized bed, and has a walk in closet! Extra storage includes the large entry way closet, hallway cabinets, plenty of kitchen cabinetry, and 1 storage locker located on level 4. Linx is Nestled in the vibrant community of Main and Danforth, complete with trendy eateries, parks and cultural hotspots. Only Steps from Danforth Go and Main Subway Station. This Smart building INCLUDES INTERNET in the maintenance fees, and allows residents to use their Smartphone app to control the thermostat, suite door, building entrance & amenities. Amenities include Concierge, rooftop bbq area, Gym, Guest Suite, Party Room, a Business Centre, Workspace, Kids Room & Pet Area.
Property Details
Interior
Features
Flat Floor
Living
3.4 x 3.1Laminate / W/O To Balcony / Open Concept
Kitchen
3.2 x 3.1Laminate / B/I Appliances / Centre Island
Br
3.1 x 2.9Laminate / W/I Closet / Large Window
Foyer
2.7 x 1.4Combined W/Laundry / Large Closet / Laminate
Exterior
Features
Condo Details
Amenities
Bike Storage, Bus Ctr (Wifi Bldg), Community BBQ, Gym, Party/Meeting Room, Rooftop Deck/Garden
Inclusions
Property History
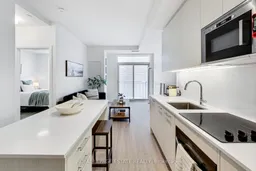 25
25