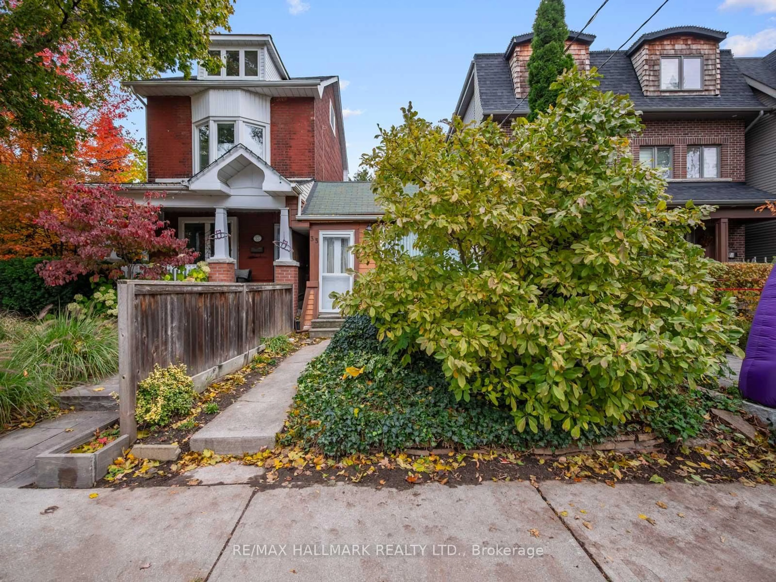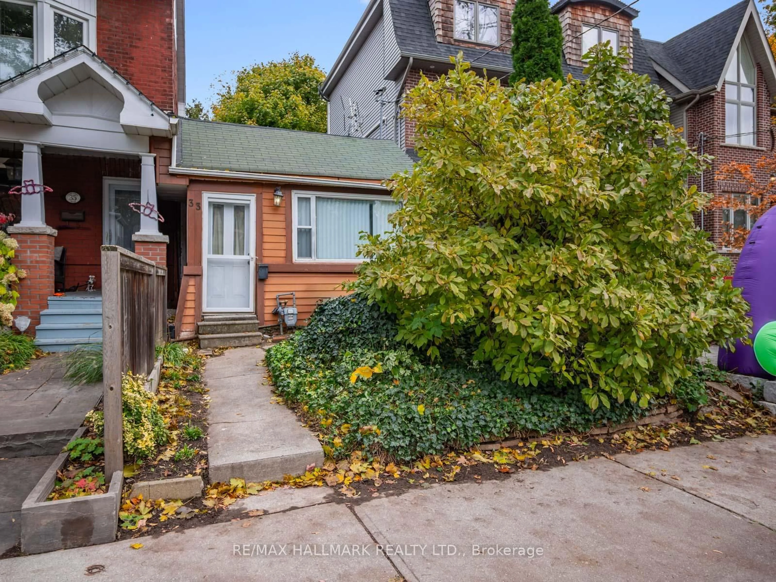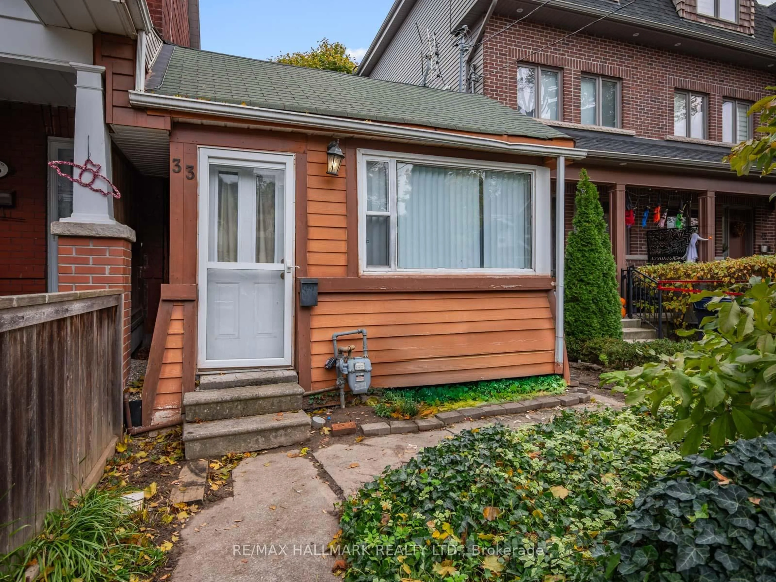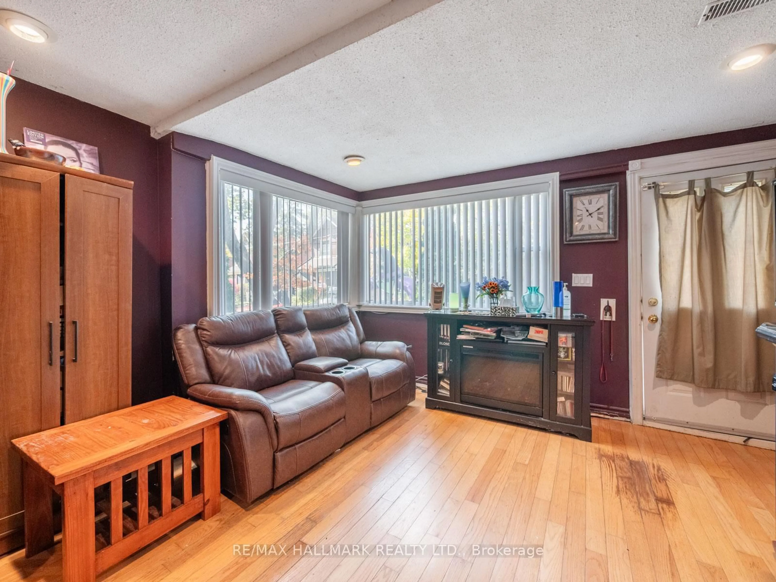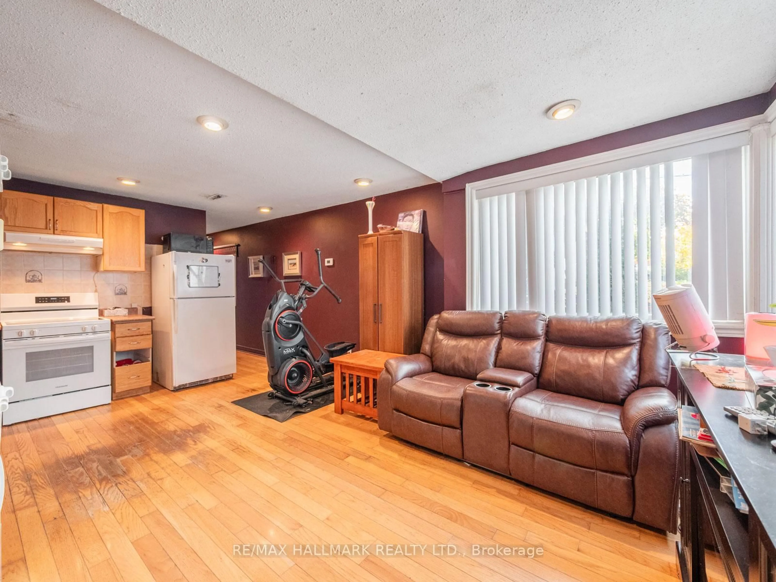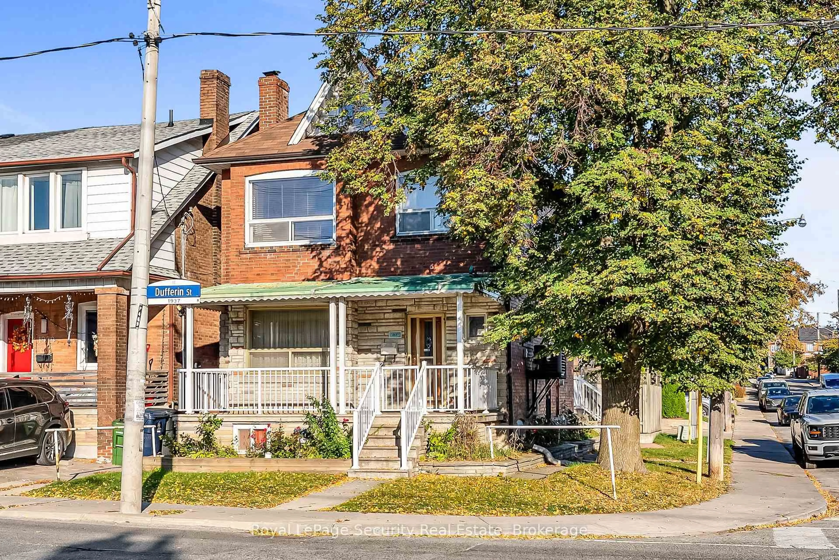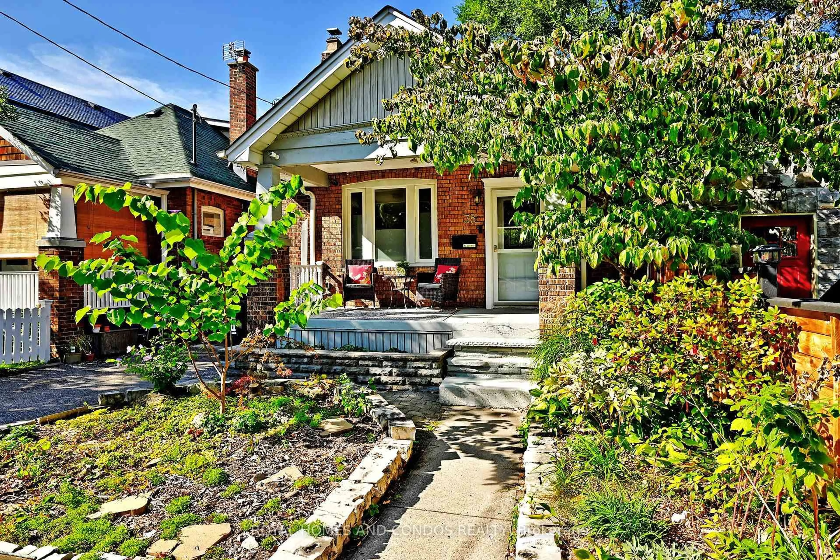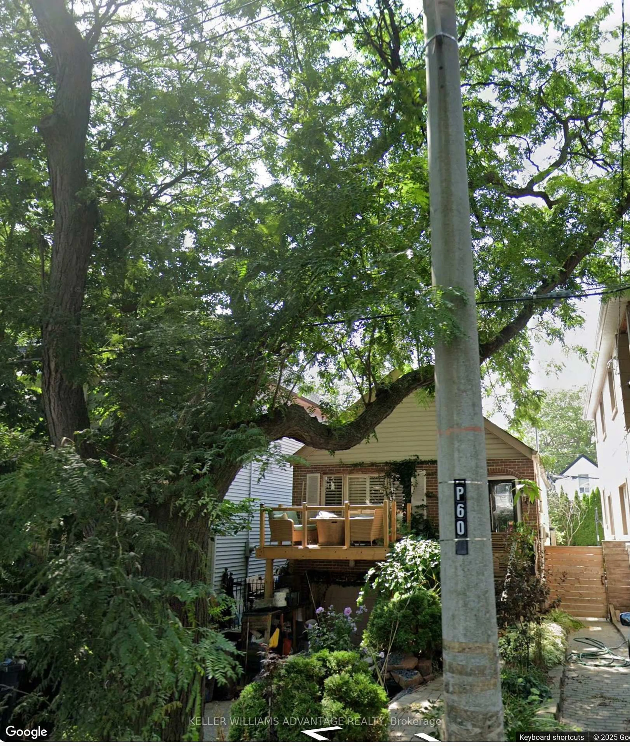33 Earl Grey Rd, Toronto, Ontario M4J 3L3
Contact us about this property
Highlights
Estimated valueThis is the price Wahi expects this property to sell for.
The calculation is powered by our Instant Home Value Estimate, which uses current market and property price trends to estimate your home’s value with a 90% accuracy rate.Not available
Price/Sqft$805/sqft
Monthly cost
Open Calculator
Description
Welcome to 33 Earl Grey Avenue, a detached two-bedroom bungalow full of potential in one of Toronto's most vibrant east-end neighbourhoods - The Pocket. This is your chance to get into the neighbourhood and make it your own. Whether you're looking to renovate, reimagine, or build new, this property offers an incredible opportunity to create a home that fits your vision and lifestyle. The existing home is ready for transformation, and the lot provides an excellent footprint for future plans - including exciting laneway housing potential. Set on a friendly, tree-lined street with an 87 Walk Score, you're just steps from Phin Park, a beloved local gathering spot, and within walking distance to the shops, restaurants, and cafés of the Danforth. Only a 10-minute walk to Donlands Station ensures quick and easy access to downtown, blending community warmth with urban convenience. Offering location, lifestyle, and limitless potential, 33 Earl Grey Avenue is ideal for first-time buyers, builders, or renovators looking to put down roots in one of Toronto's most connected and sought-after neighbourhoods.
Property Details
Interior
Features
Main Floor
Living
4.2 x 2.81Open Concept / Window / hardwood floor
Br
3.05 x 3.07Hardwood Floor
Kitchen
4.2 x 2.97Combined W/Living / hardwood floor
Primary
3.05 x 3.08Hardwood Floor
Exterior
Features
Parking
Garage spaces -
Garage type -
Total parking spaces 1
Property History
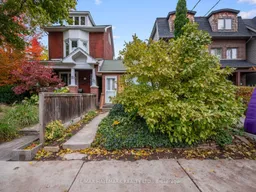 30
30
