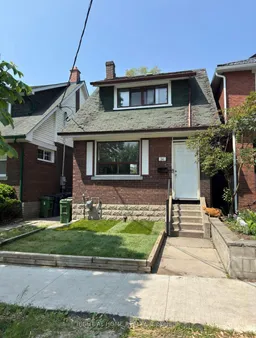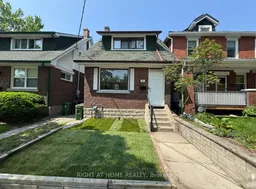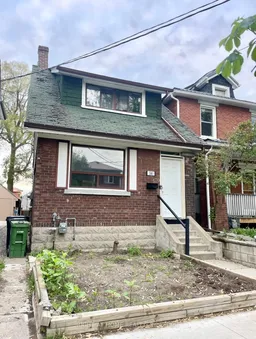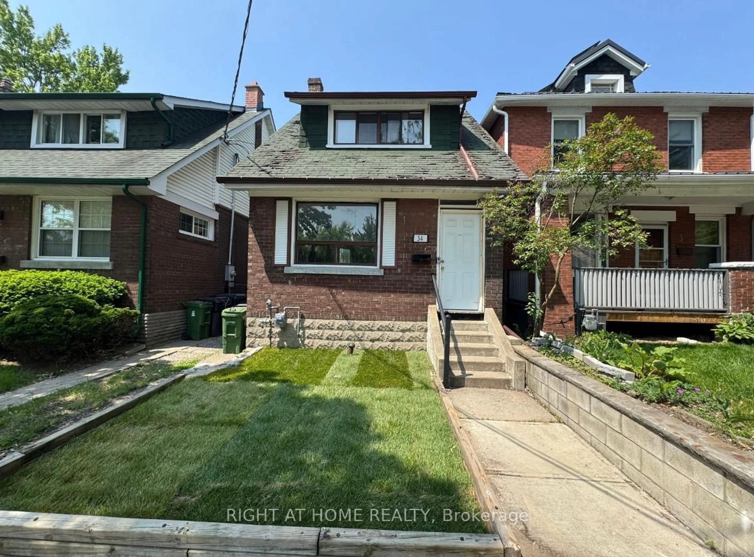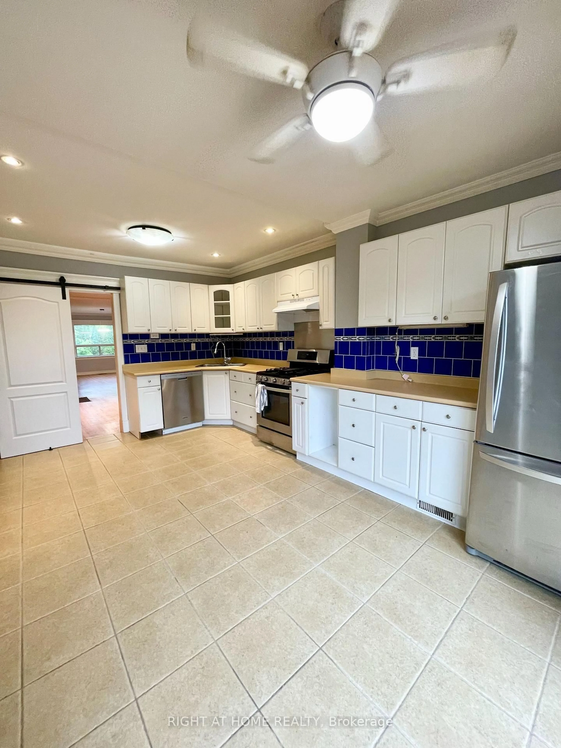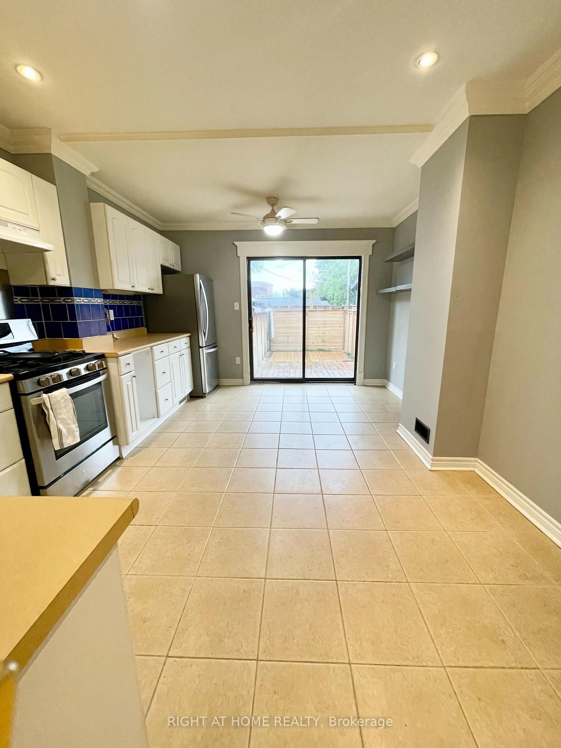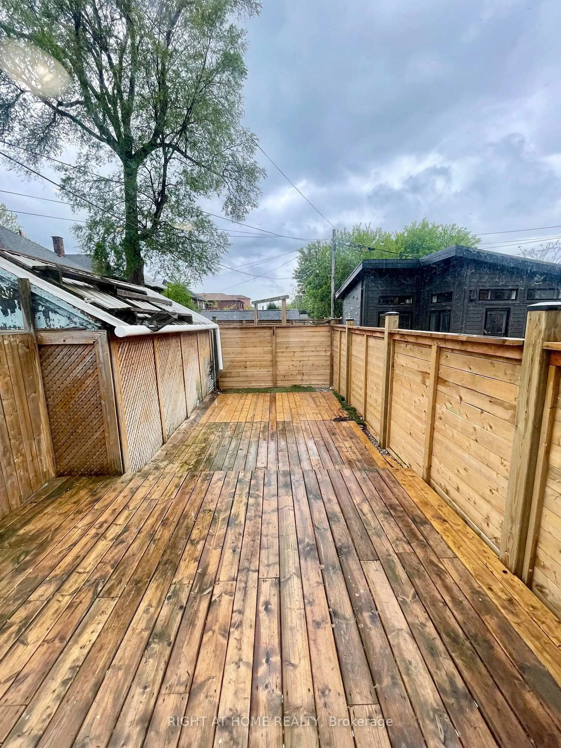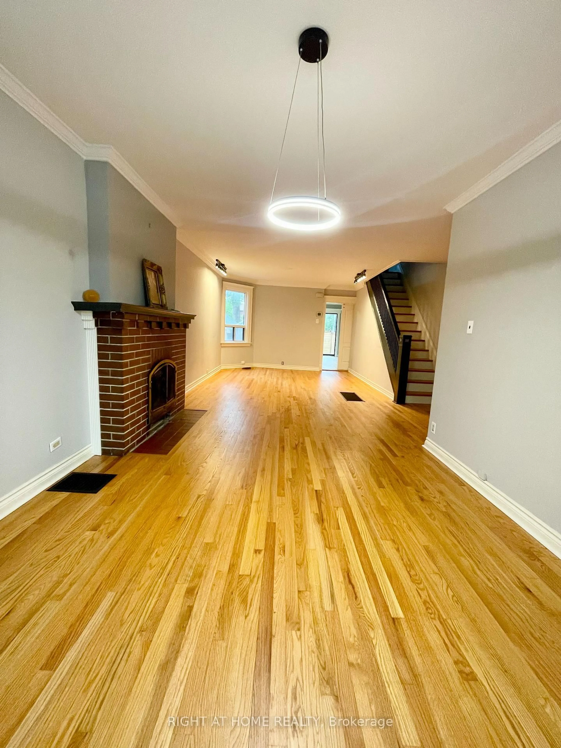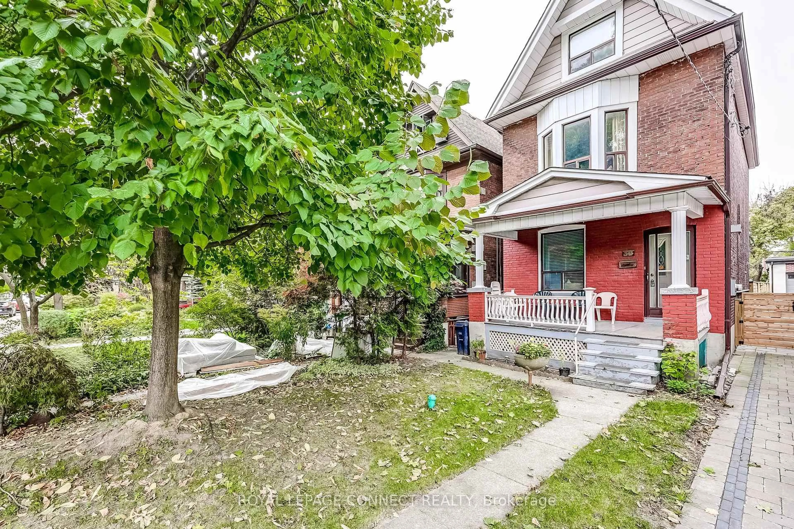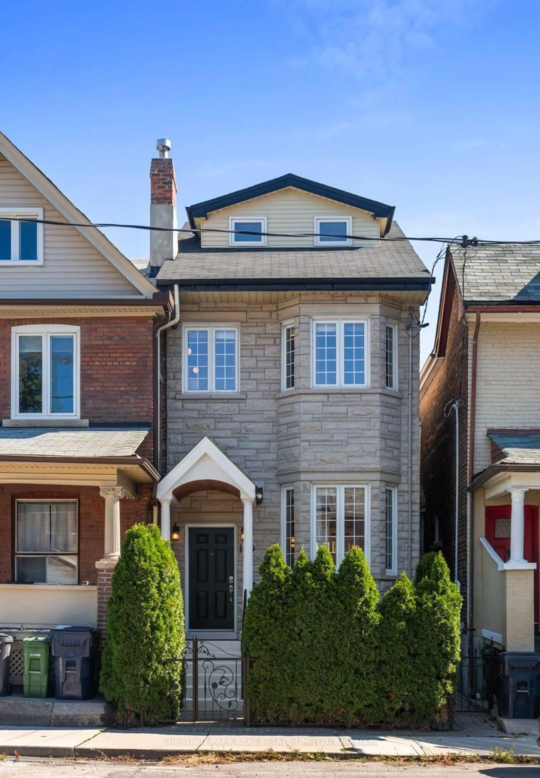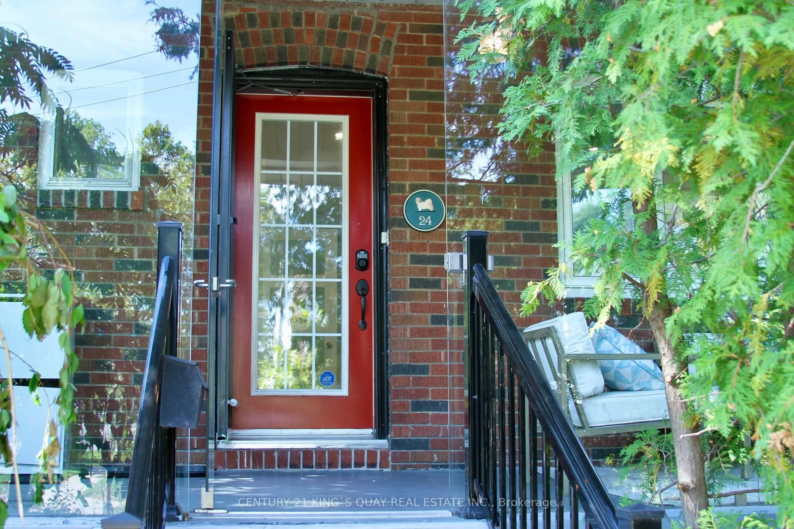34 Woodington Ave, Toronto, Ontario M4C 3J3
Contact us about this property
Highlights
Estimated valueThis is the price Wahi expects this property to sell for.
The calculation is powered by our Instant Home Value Estimate, which uses current market and property price trends to estimate your home’s value with a 90% accuracy rate.Not available
Price/Sqft$788/sqft
Monthly cost
Open Calculator
Description
Welcome to 34 Woodington Avenue - a charming 3-bedroom home in the heart of Danforth Village, just steps from Coxwell Station. Perfectly situated for convenience and community, this property is surrounded by parks, shops, schools, and all the everyday essentials that make the Danforth one of Toronto's most beloved neighborhoods. The main level offers bright, connected living and dining spaces ideal for both entertaining and comfortable family living. Upstairs, you'll find three well-sized bedrooms and a full 3-piece bathroom. The basement provides additional living space ready for your future renovation or redesign. Out back, enjoy a large deck perfect for summer dining and gatherings, complemented by a small grassy area and a functional storage shed for tools and seasonal items. Together, they create a private outdoor retreat with room to personalize.
Property Details
Interior
Features
Exterior
Features
Property History
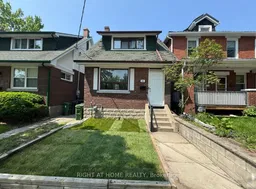 11
11