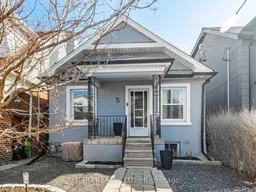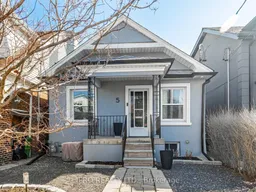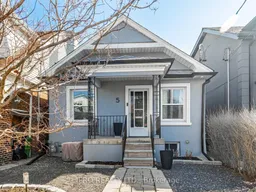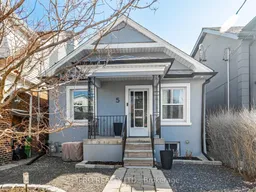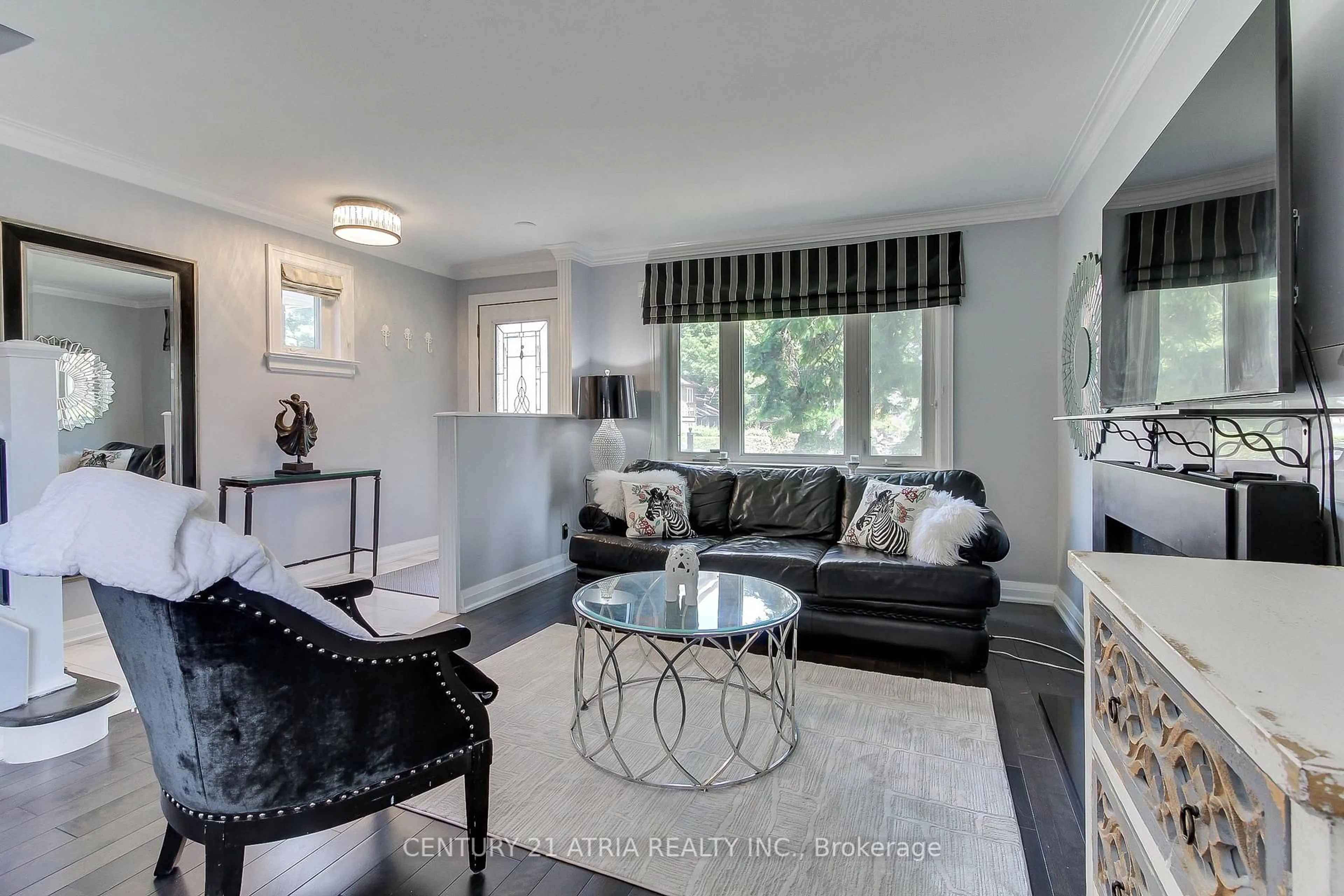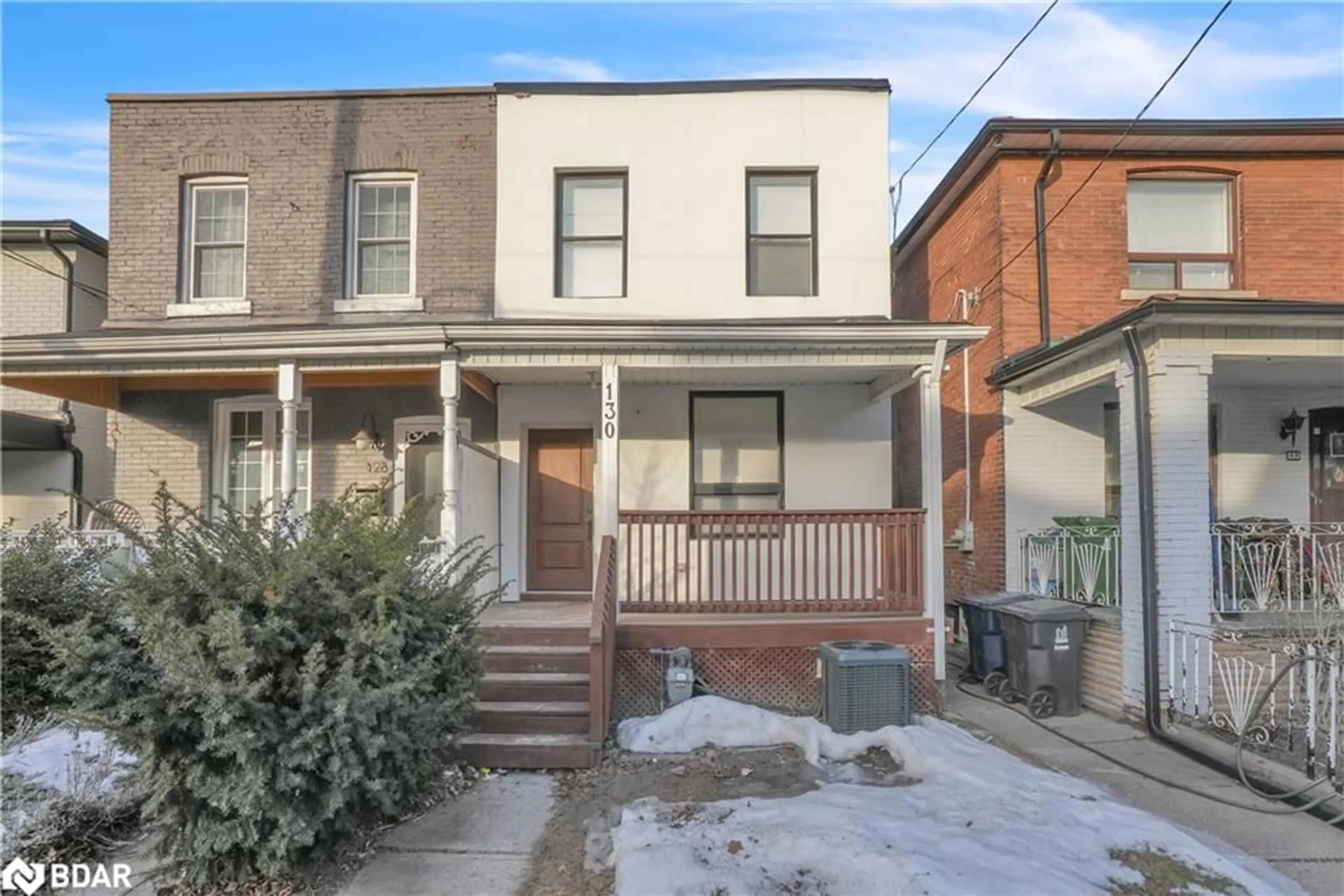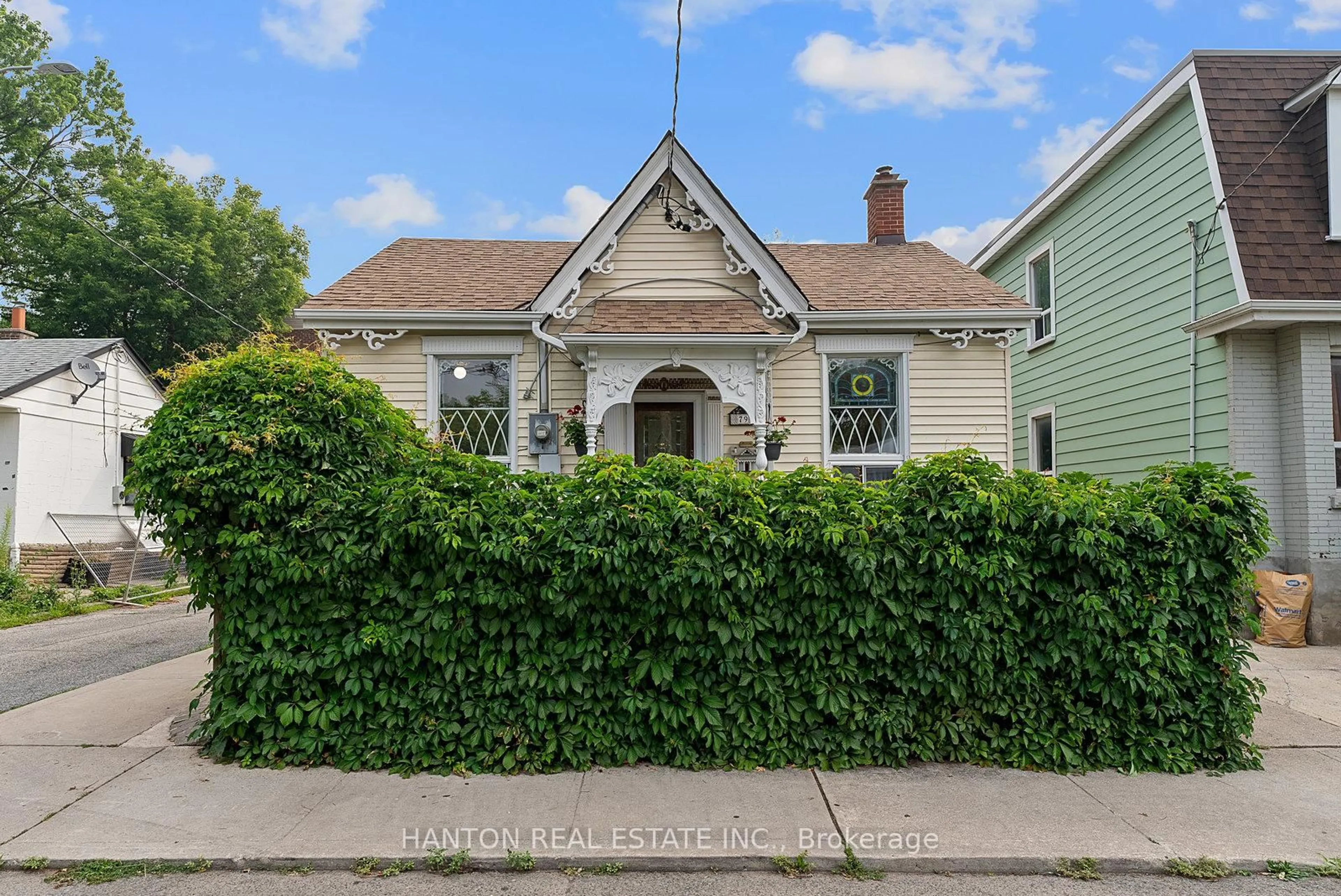This beautifully renovated 2+1 bedroom, 2.5-bathroom bungalow in East York, set on a generous 26 x 124.75 ft lot, has undergone over $160,000 in recent updates, making it a true standout built to last. All renovations were completed with the necessary work permits, ensuring quality craftsmanship and peace of mind. The 8-foot-high, well-insulated, and remodeled basement includes an additional living room, one bedroom with an egress window, a 4-piece bath, a laundry area, and ample storage, ideal for extra living space, a home gym, or a workshop. A small extension serves as a home office, offering versatile functionality. The main floor features two sun-filled bedrooms, an ensuite 2-piece bath, an upgraded 4-piece bath, and a stylishly redone kitchen adjacent to the home office, with a walkout to the backyard. The detached garage with lane access offers space for two vehicles, along with a parking pad that fits a van, providing both convenience and functionality. Additionally, the new 200-amp service could support a potential laneway house, as the property is zoned for it. This home is ideally positioned to embrace urban living while offering a peaceful retreat. The stunning landscaping and lush, deep backyard create a garden lover's paradise, perfect for summer gatherings or quiet relaxation. Enjoy walking distance to Victoria Park Subway Station, the Danforth GO Station, three major supermarkets, and Taylor Creek Park. Nearby schools include Secord ES (French Immersion), East York Collegiate Institute, ÉS Michelle-O'Bonsawin, ÉÉ La Mosaïque, and Beaches Alternative Junior School. Plus, you're just minutes from the vibrant Danforth, with its shops, restaurants, and the beautiful Woodbine Beach. Bigger than it appears-Must see! Don't miss out on this opportunity to own a home that beautifully blends modern updates with the charm of classic living.
Inclusions: Whirlpool Refrigerator, Whirlpool Electric Range, Range Hood, Frigidaire Dishwasher, Whirlpool Microwave, GE Washer, Whirlpool Dryer.
