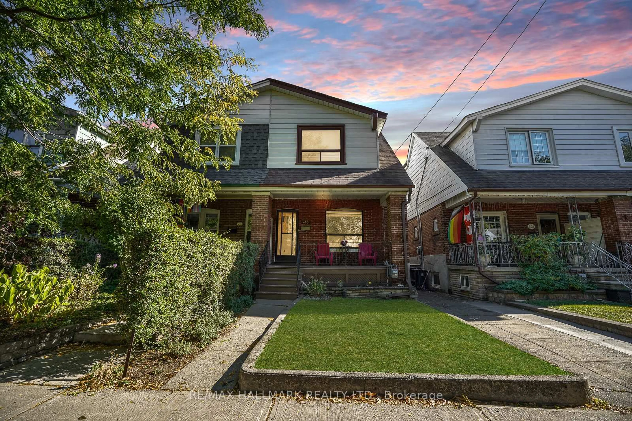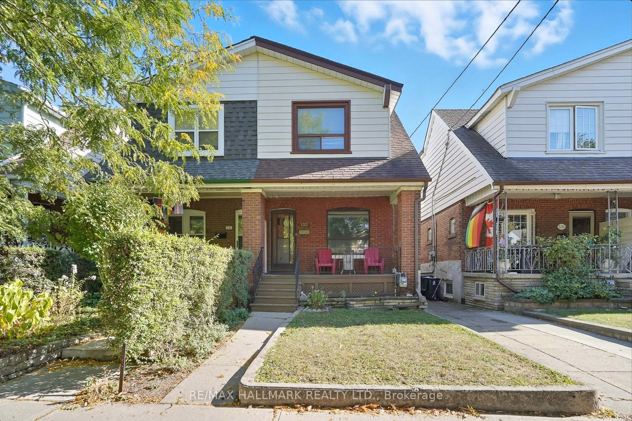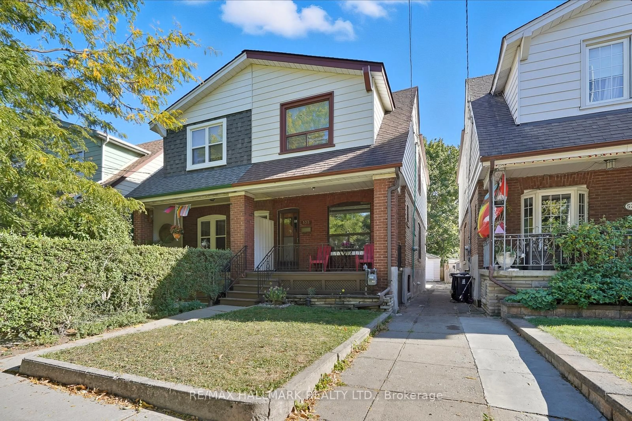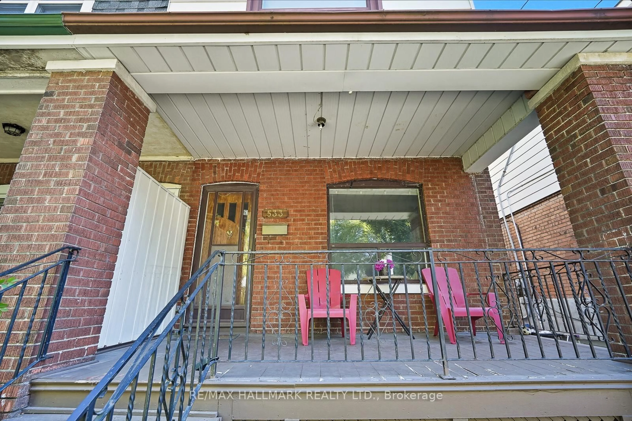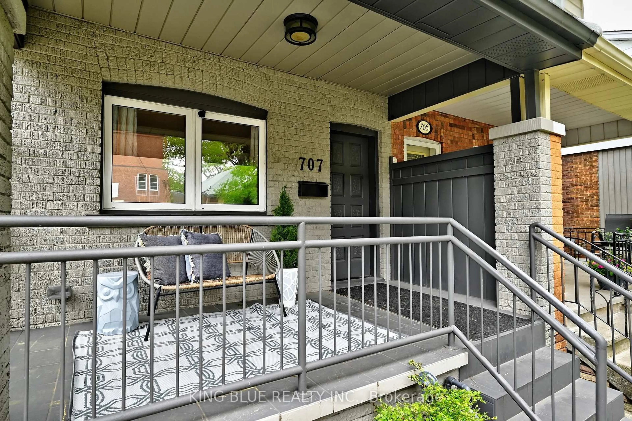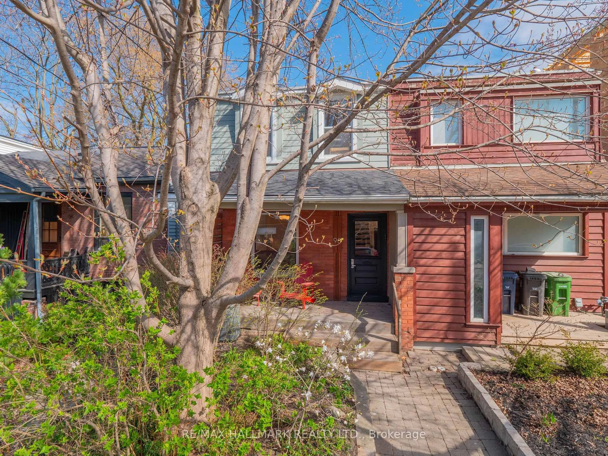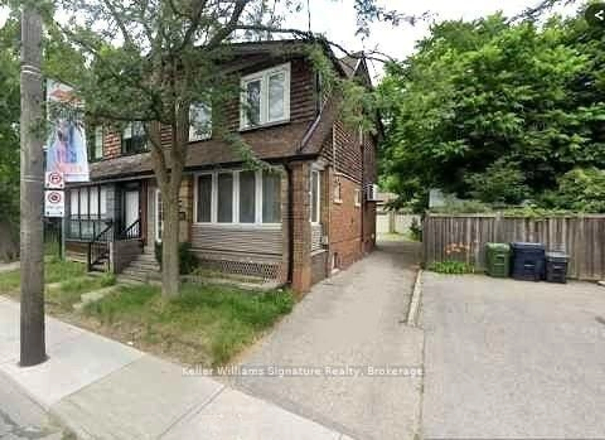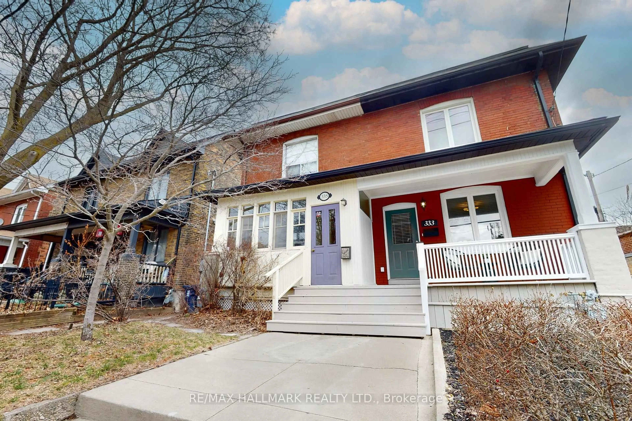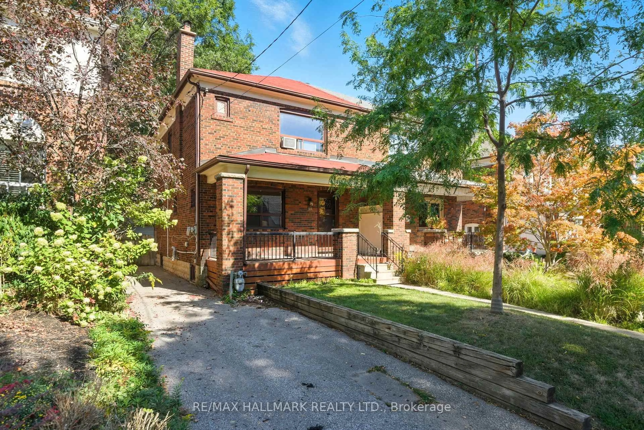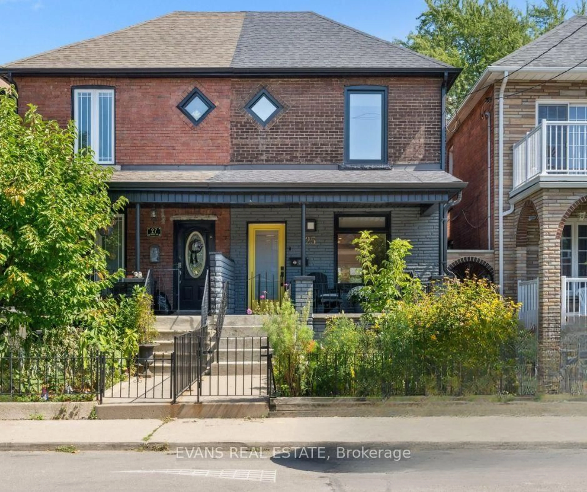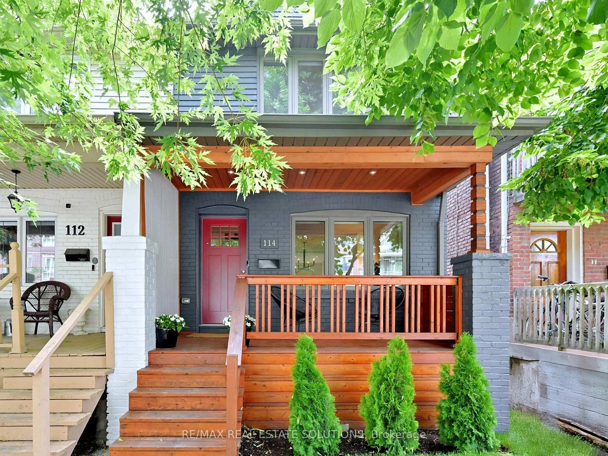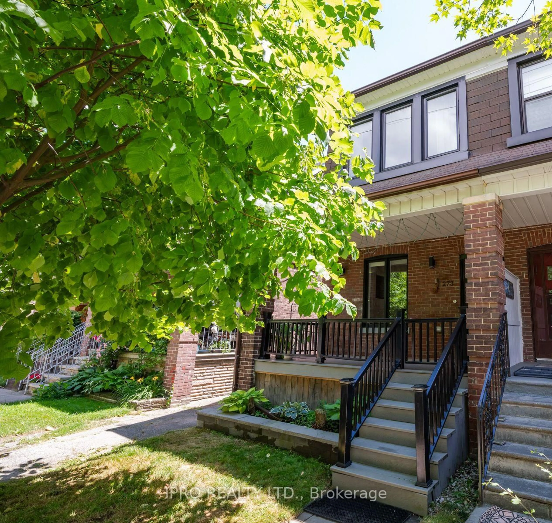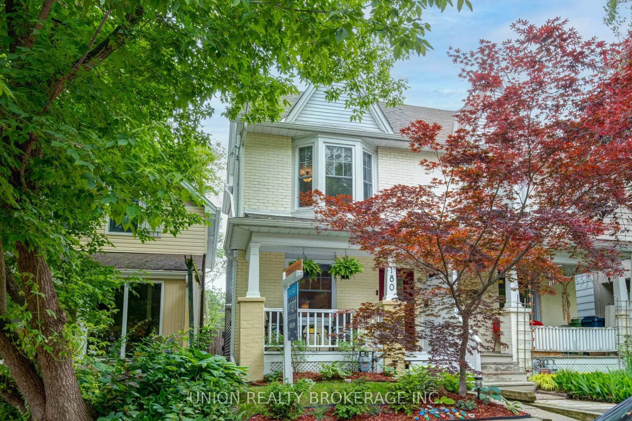533 Milverton Blvd, Toronto, Ontario M4C 1X6
Contact us about this property
Highlights
Estimated valueThis is the price Wahi expects this property to sell for.
The calculation is powered by our Instant Home Value Estimate, which uses current market and property price trends to estimate your home’s value with a 90% accuracy rate.Not available
Price/Sqft$708/sqft
Monthly cost
Open Calculator

Curious about what homes are selling for in this area?
Get a report on comparable homes with helpful insights and trends.
+8
Properties sold*
$1.1M
Median sold price*
*Based on last 30 days
Description
In the heart of vibrant Danforth Village, this East York semi-detached offers a rare opportunity to create a multi-million-dollar show piece just as so many neighbors already have. Set on a picturesque, tree-lined street brimming with character, this three-bedroom, two-bath home combines charm, convenience, and incredible potential. A welcoming front porch invites you to linger over your morning coffee, while the open-concept living and dining space flows into a bright, eat-in kitchen that walks out to a sprawling deck perfect for hosting friends on warm evenings. The finished basement, complete with a kitchen, spacious living area, and a separate walk-up entrance, adds significant income potential or space for extended family. Three-car parking, including a garage, is an enviable bonus in this sought-after neighborhood. Here, lifestyle is everything. With a 93 Walk Score, you're just steps from independent boutiques, cozy cafés, and acclaimed restaurants along the Danforth. Monarch Park with its pool, dog-friendly trails, and green spaces is minutes away, and both Coxwell and Greenwood subway stations make the downtown commute effortless. Top-rated schools such as Earl Beatty Jr. and Senior Public School and Monarch Park Collegiate Institute are also close by, making this a long-term investment for your future. This is your chance to transform a solid home in an unbeatable location into a chic urban for young professionals ready to put down roots in one of Toronto's most exciting communities.
Property Details
Interior
Features
Main Floor
Dining
3.8 x 3.2hardwood floor / Open Concept / Window
Kitchen
3.18 x 2.26Tile Floor / Open Concept / W/O To Deck
Breakfast
3.31 x 2.17Tile Floor / Open Concept
Sunroom
3.08 x 1.95Sliding Doors / W/O To Deck
Exterior
Features
Parking
Garage spaces 1
Garage type Detached
Other parking spaces 2
Total parking spaces 3
Property History
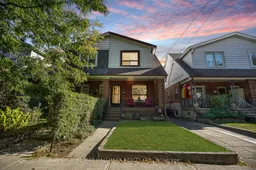 40
40