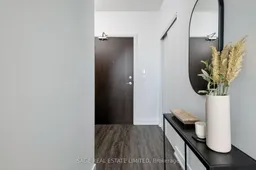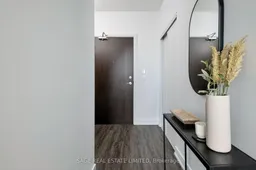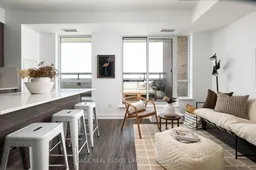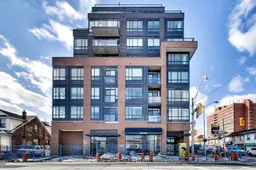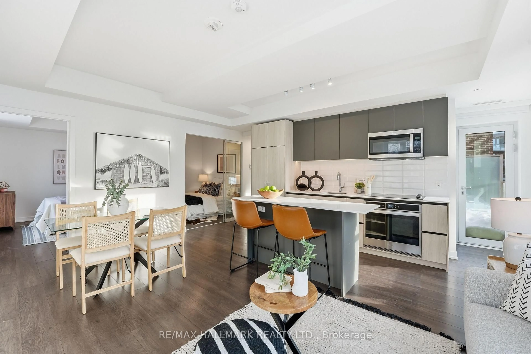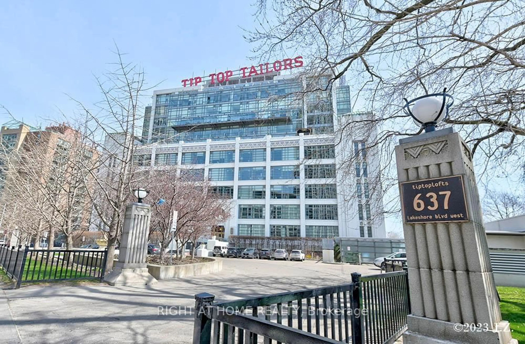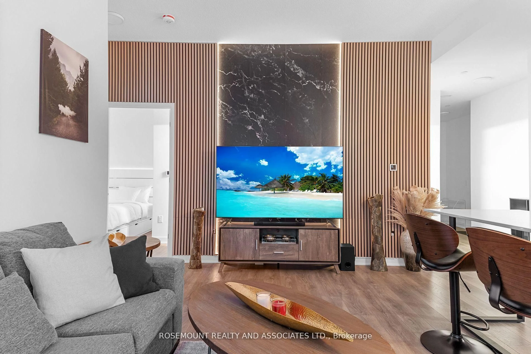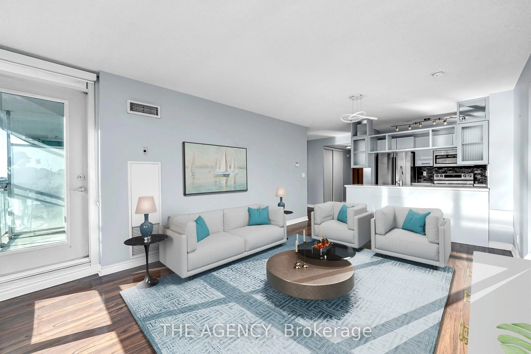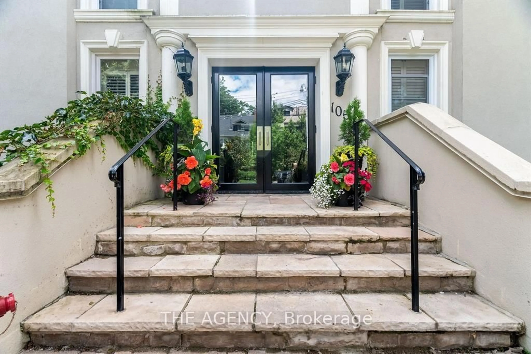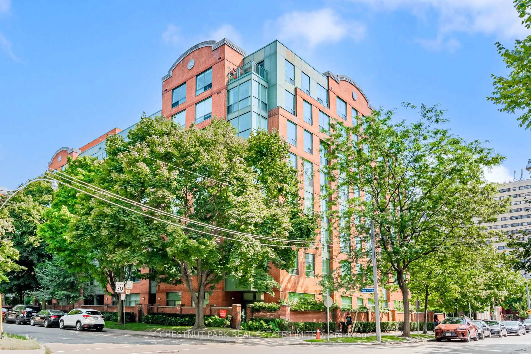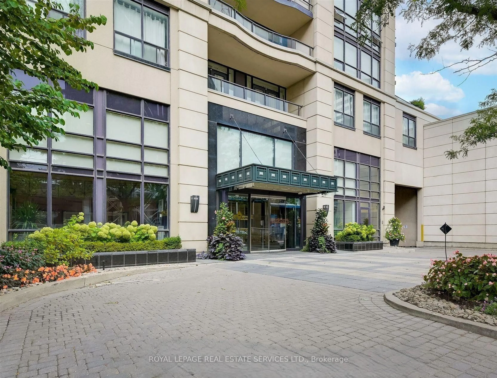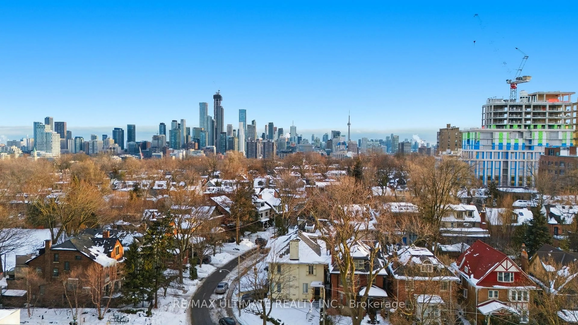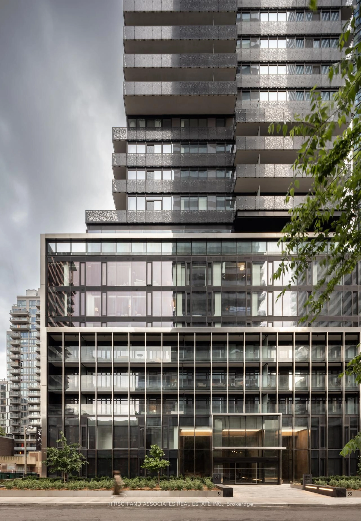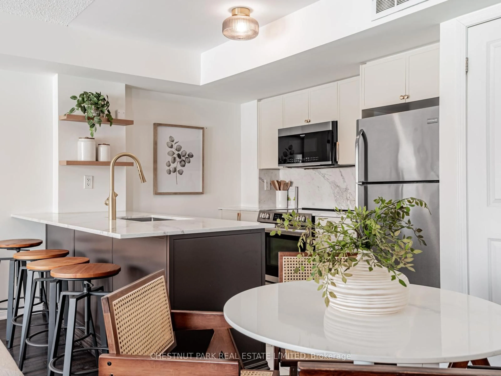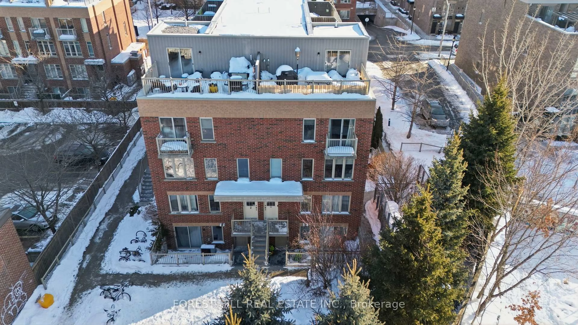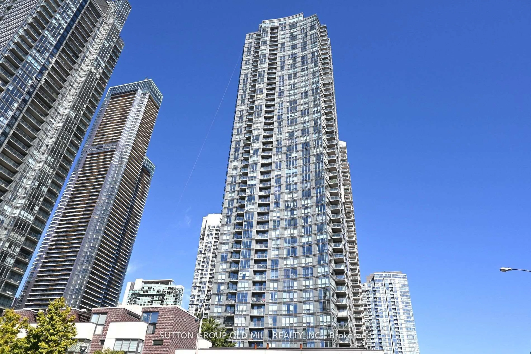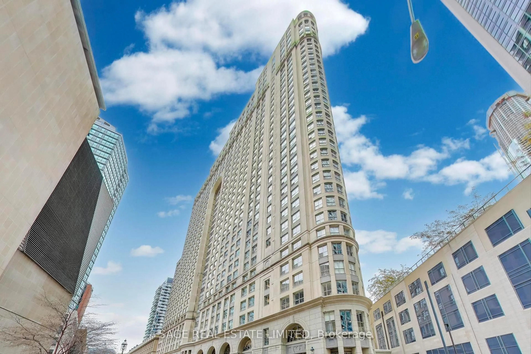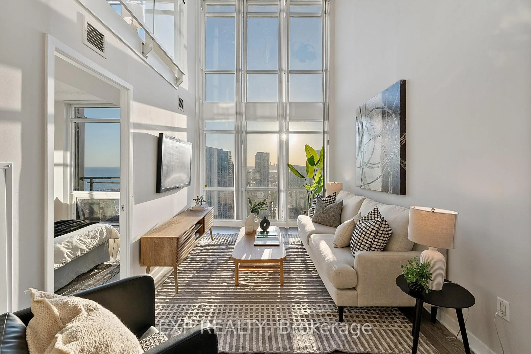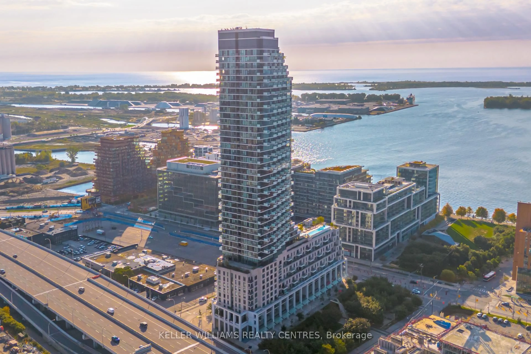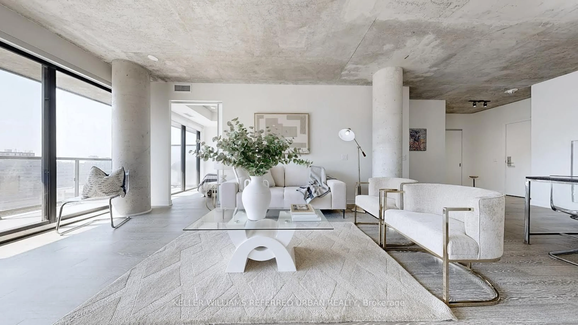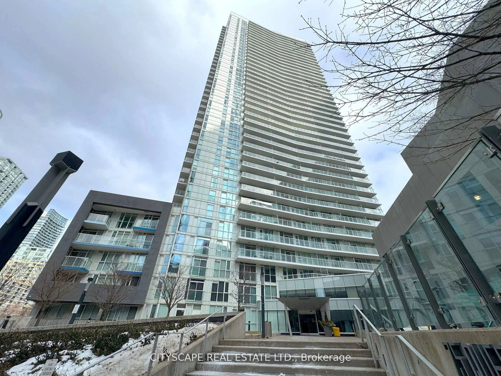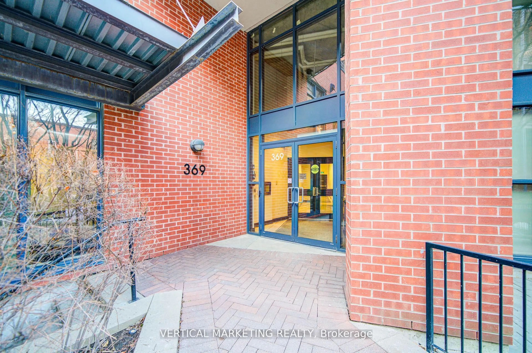This isn't your typical condo. It's not just square footage, it's breathing room-real space to live, work, host, and unwind. Perched on the fifth floor with sweeping views of the city skyline and a peek at the lake, this rare 2-bedroom + den suite is a true standout in The Danforth. And yes, the den is a full-sized room that can easily double as a third bedroom, home office, or creative studio-whatever your life needs right now. Inside, you'll find 918 square feet of thoughtful design that just makes sense. The open-concept living and dining areas offer natural flow, bathed in sunlight from huge windows.Whether you're entertaining friends or binge-watching something addictive, this space adapts to your lifestyle-not the other way around.The kitchen? Modern, clean-lined, and ready for action, with sleek finishes and plenty of prep space. The primary bedroom feels like a retreat, with an ensuite and its own slice of the view. The second bedroom is generous in size and makes it ideal for families, roommates, or guests. And then there's the den-flexible, private, and surprisingly spacious. But the showstopper? The balcony. It spans the entire length of the suite and gives you room to breathe, host, garden, or simply take in the sunrise with a quiet cup of coffee. You'll catch both lake views and the CN Tower-a rare combo in the city.And then there's the location. Greenwood Station is literally downstairs, which means the city is yours without the traffic. The Danforth is one of Toronto's most dynamic and authentic neighbourhoods-walkable, diverse, and packed with personality. Weekend brunch, east-end breweries, top schools, leafy side streets-it's all right here. This suite is ideal for anyone who wants more space, better flow, and connection to a neighbourhood that actually feels like home. Perfect for upsizers, down-to-earth professionals, downsizers, or families who refuse to compromise on location and lifestyle.
Inclusions: Stainless steel refrigerator, dishwasher, stove, microwave hood fan. Washer, dryer, and all existing electrical light fixtures.
