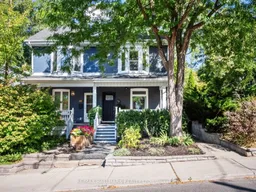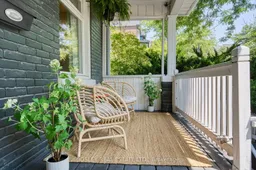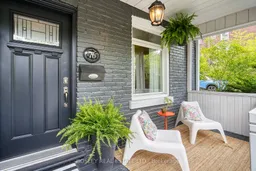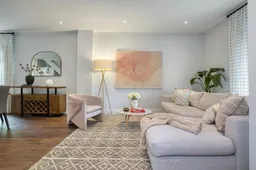Welcome to 76 Boultbee Avenue A Rare Gem in The Pocket Tucked into one of the East Ends most cherished enclaves, this beautifully renovated 2.5-storey home sits on a sun-drenched corner lot. Thoughtfully designed with both family living and entertaining in mind, it offers the perfect balance of character and contemporary comfort. Inside, expansive principal rooms are drenched in natural light, creating a warm and inviting atmosphere. The family-sized eat-in kitchen features quartz countertops, stainless steel appliances, an island with breakfast bar, and a walkout to a low-maintenance backyard ideal for morning coffee, summer barbecues, or al fresco dining under the stars. A convenient main floor powder room and a charming covered front porch add to the homes everyday comfort and curb appeal. The upper levels offer four generous bedrooms, including a spacious primary with wall-to-wall closets and a walkout to a private, sun-soaked deck. A rare second-floor laundry brings added convenience. The fully finished basement with separate entrance provides outstanding versatility perfect as an income suite to offset your mortgage, an in-law or nanny suite, or additional living space for intergenerational families. Its flexibility adds both immediate value and long-term investment potential. Additional highlights include three bathrooms, the option to build a garden suite, and rare two-car parking. With an 85 Walk Score, you're walking distance from Phin Park, Downland's Station, and the vibrant shops, cafés, and restaurants along both the Danforth and Gerrard.76 Boultbee Avenue offers space, income opportunity, and community a truly special home ready to welcome its next chapter.
Inclusions: 2 Fridges, 2 Stoves, 2 Microwaves, 2 Dishwashers, 2 Washers, 2 Dryers, Living and Dining room curtains and curtain rods, BBQ, Video Monitoring System, Surround Sound Speakers. All Electric Light Fixtures. Shed, Smart thermostat.







