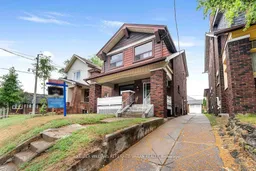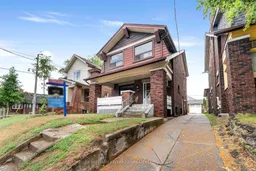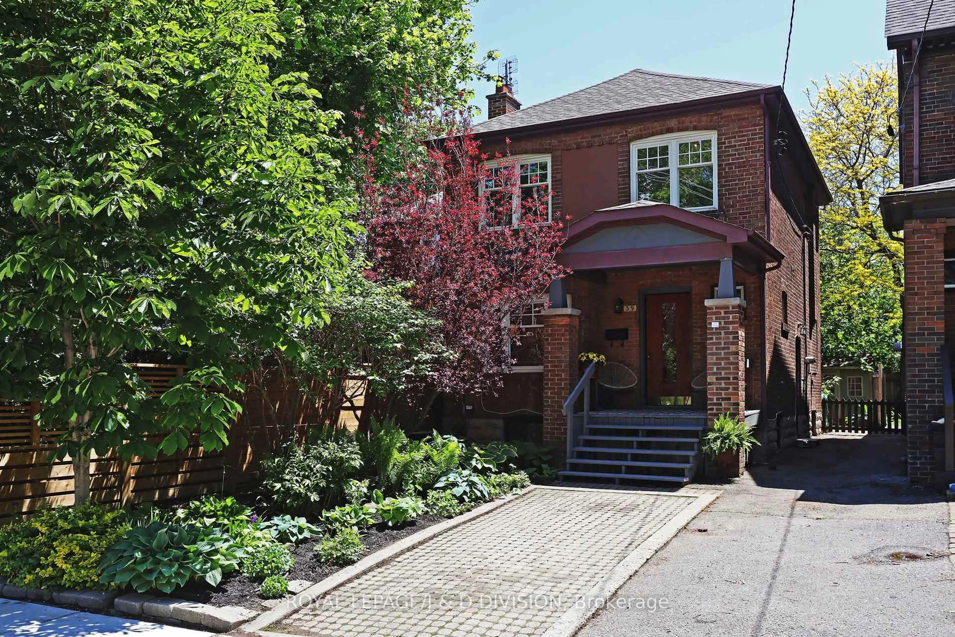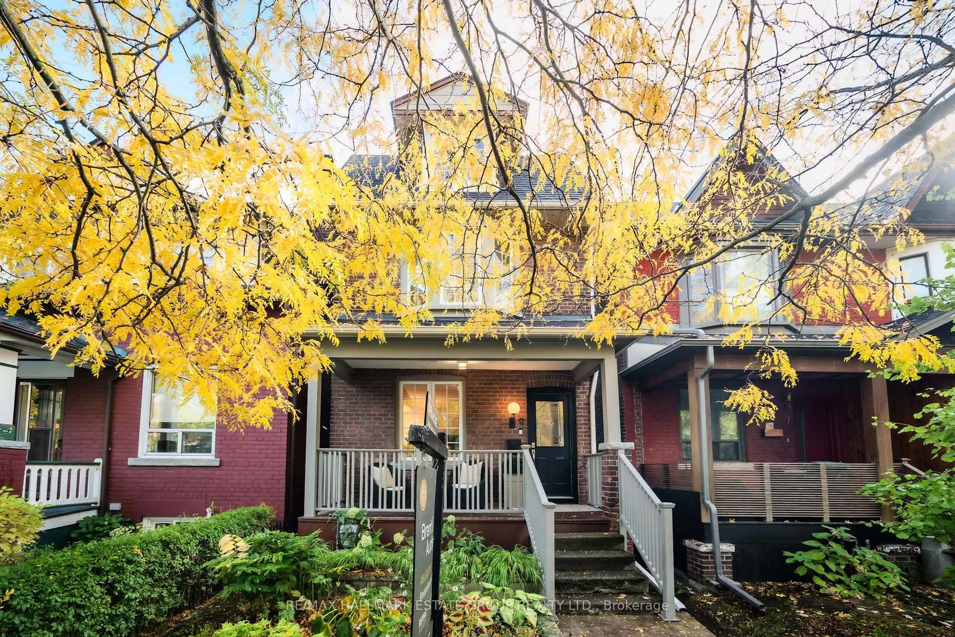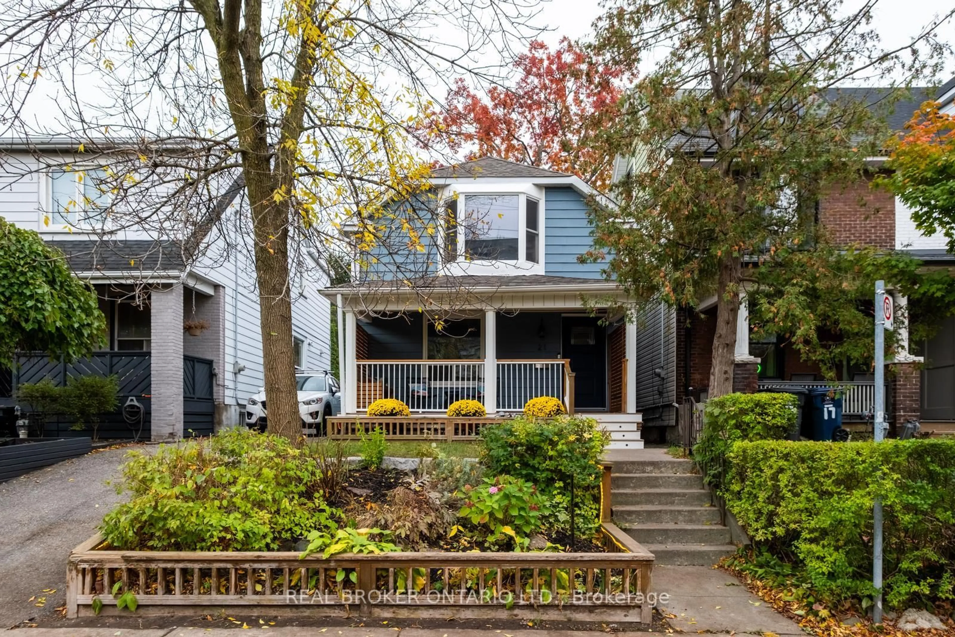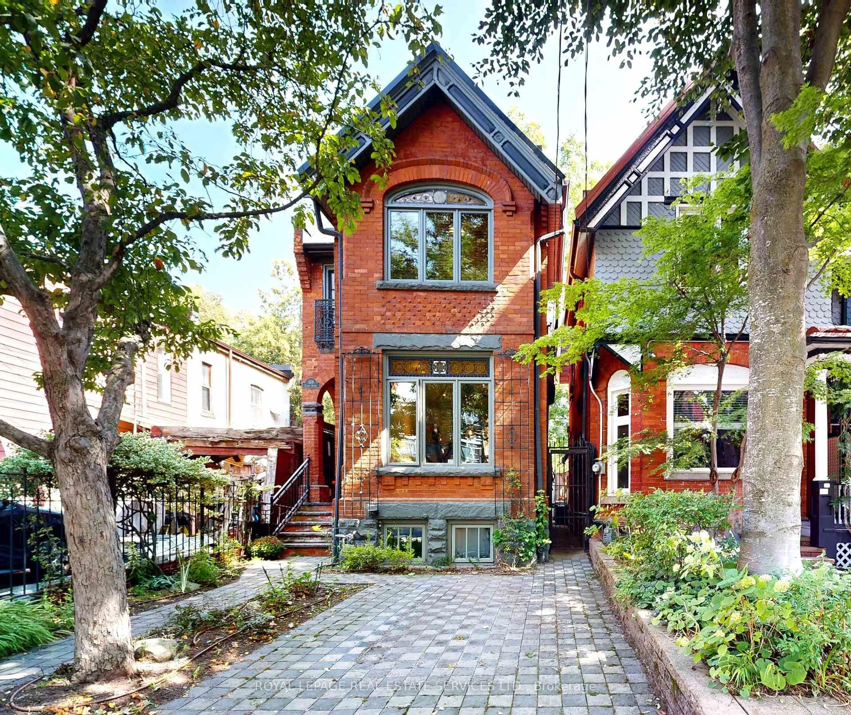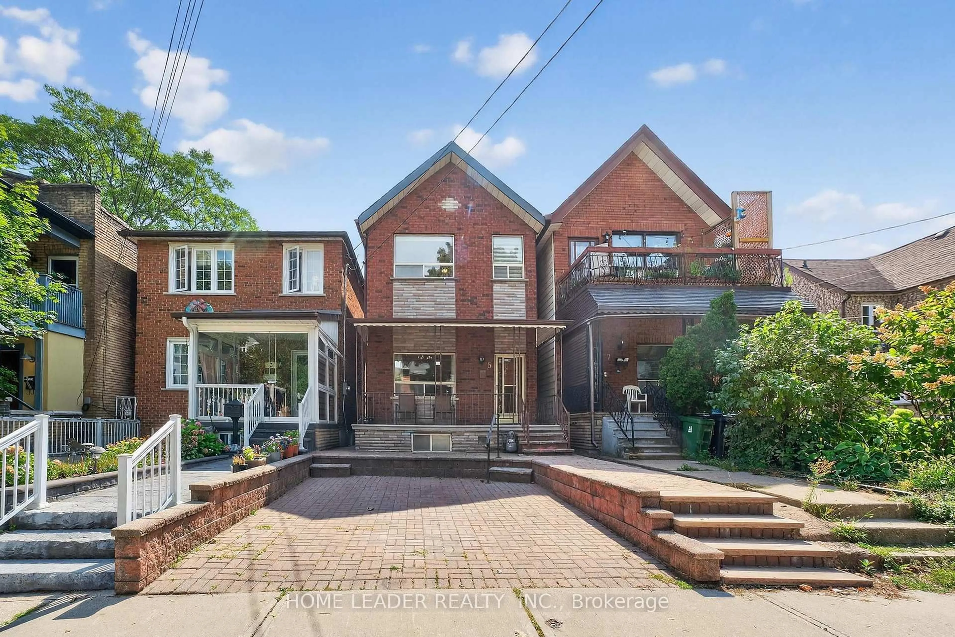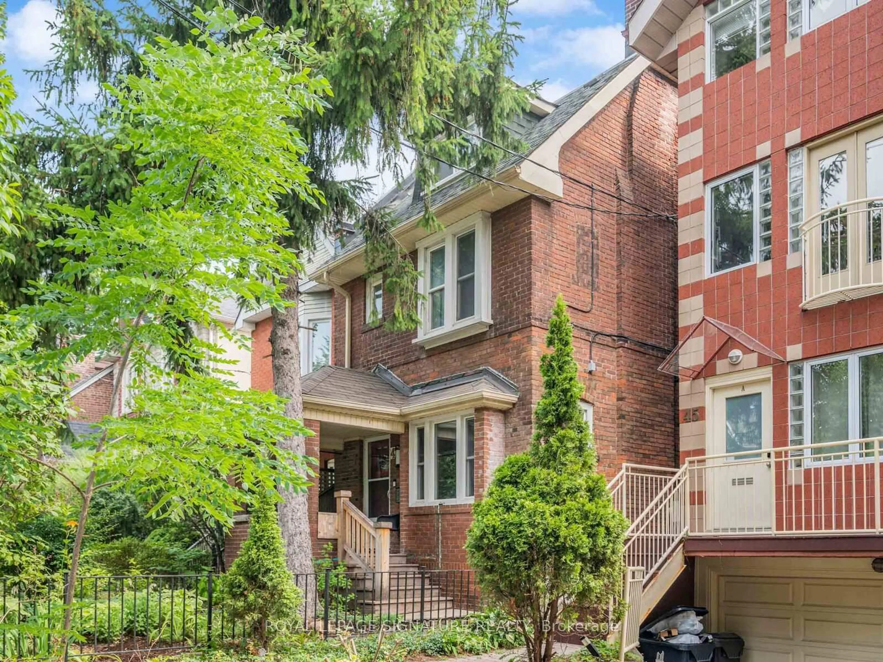This charming red-brick detached home sits on a wide 30 x 108 ft lot with a private drive for 4-5 cars, detached garage, and incredible potential inside and out. Ideally located in the sought-after Danforth community and a short walk to Coxwell Subway Station, Michael Garron Hospital, and all the vibrant shops; restaurants, and cafés the Danforth has to offer! Enjoy the feel of a corner lot with this homes unique street positioning offering an abundance of natural light flowing throughout. Large windows with tree views, and the quiet residential Milverton street at your north east side. With multiple entrances; including a basement walkout, separate side entrance to basement, and walkout from the kitchen to the back porch w/t private fenced yard! This home is perfectly suited for investors and and end users alike- looking to live in the home and renovate to your own personal desires. Why pay for someone else's finishes when you can create a space that's truly your own. The Living and Dining room are supported by rare Coffered ceilings adding visual depth and sophistication to this space. The home is perfect balance of original finishes like hardwood, wood crown molding mixed with modern touches waiting to be applied by you. A whopping 90 Walk and 85 Transit score. The family and child friendly Earl Betty Community center is short walk away. You can't just create a 30 foot Detached lot, Private Drive, Fenced yard and space to expand. Think about it; designing your own at home office, a kitchen with all the finishes you desire, and a basement that balances fun and relaxation or stable potential rental income for now and in the future. Great rental demand in the area with proximity to subways and downtown. Your chance to create a home that reflects your style with solid bones and room to grow right in this prime area. Whether your in a semi, townhome, condo or just waiting for the right project- this is worth a look. Put your creative hat on and come take a look.
Inclusions: 2 fridges, 2 stoves, Elf's, Hot water tank, Washer/Dryer, Gas Furnace. Property is Vacant.
