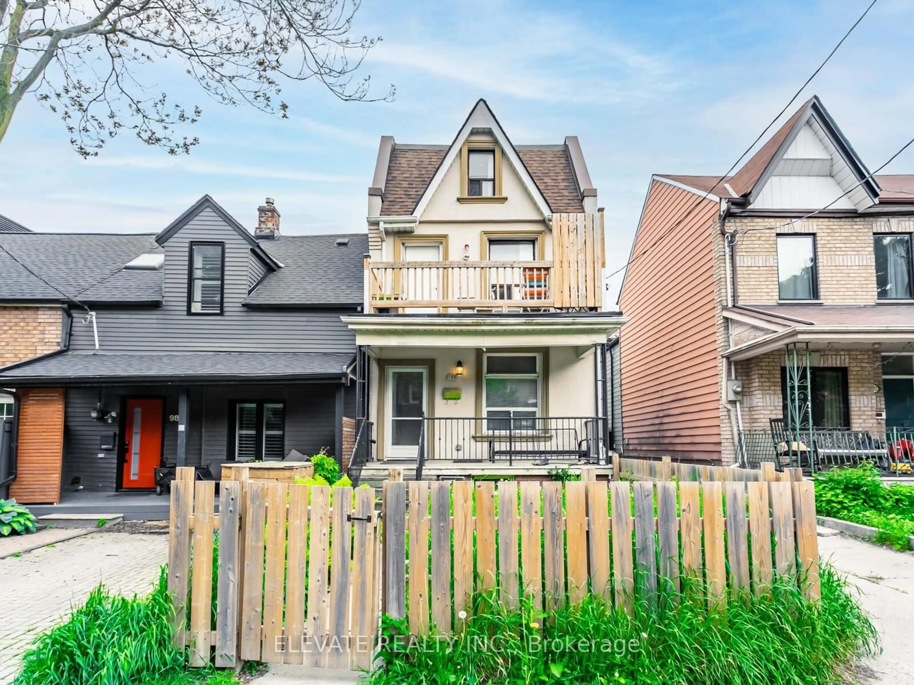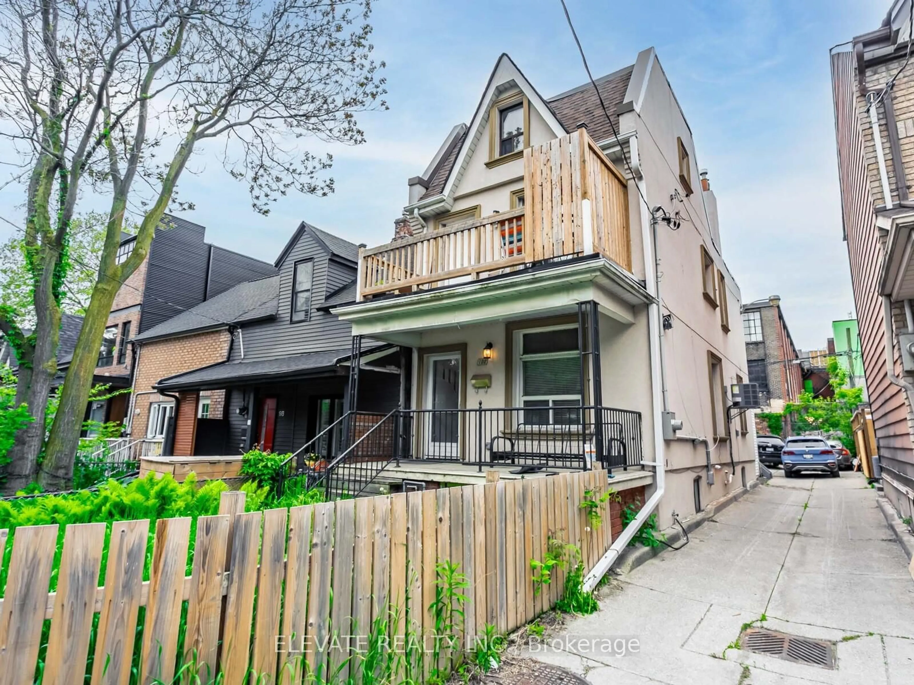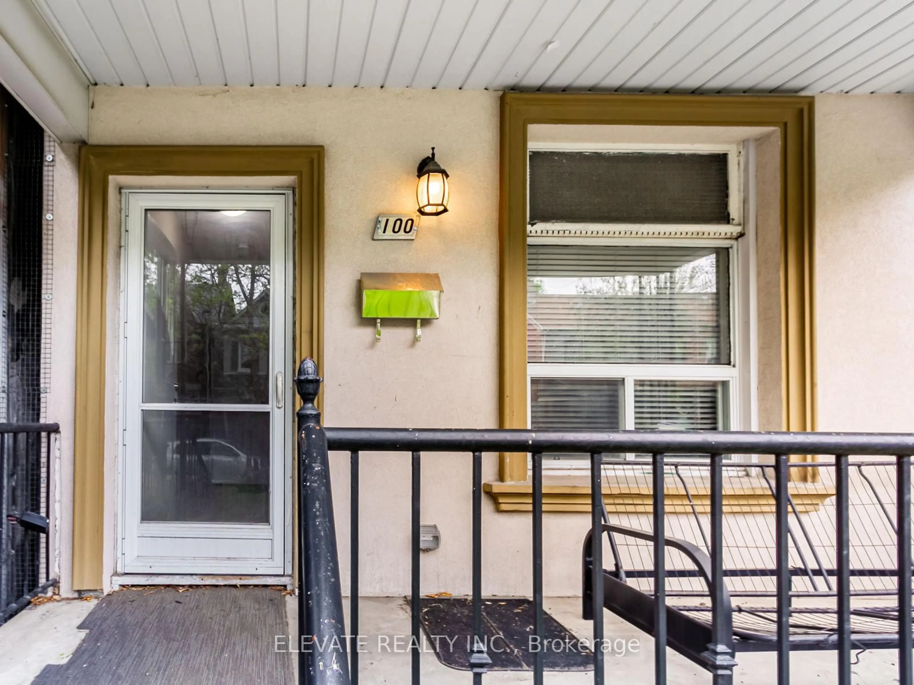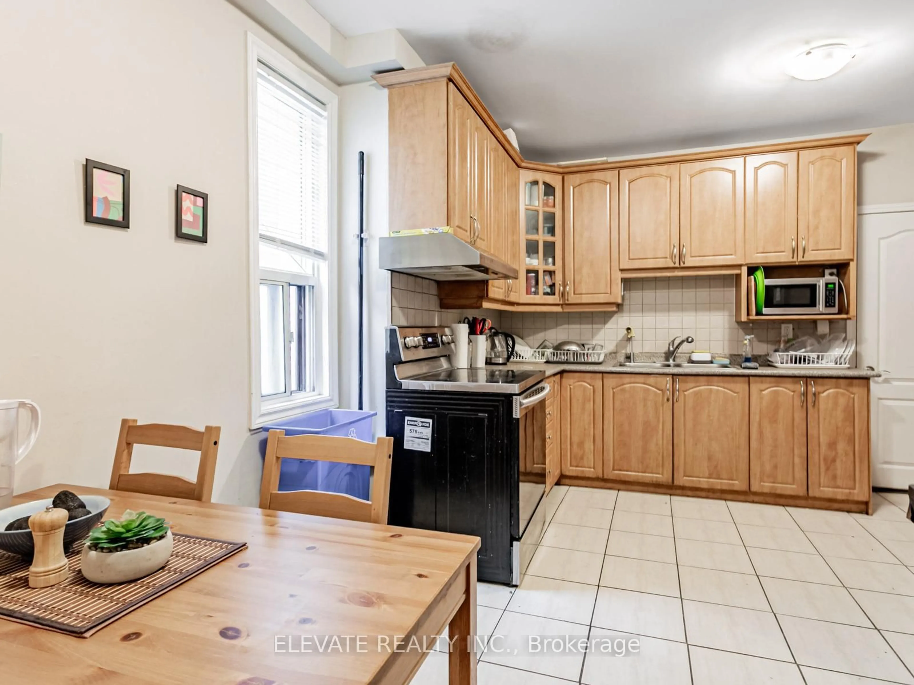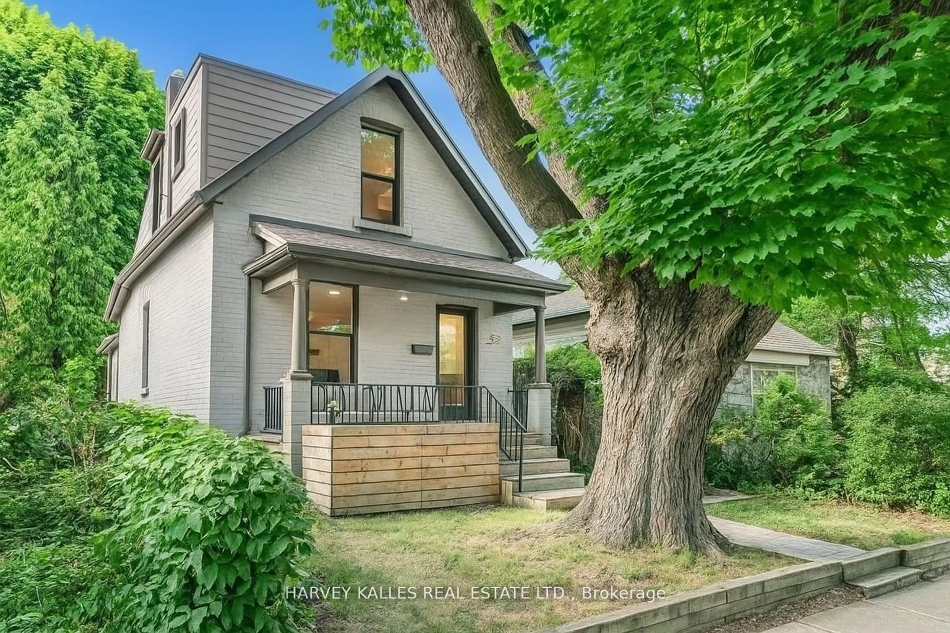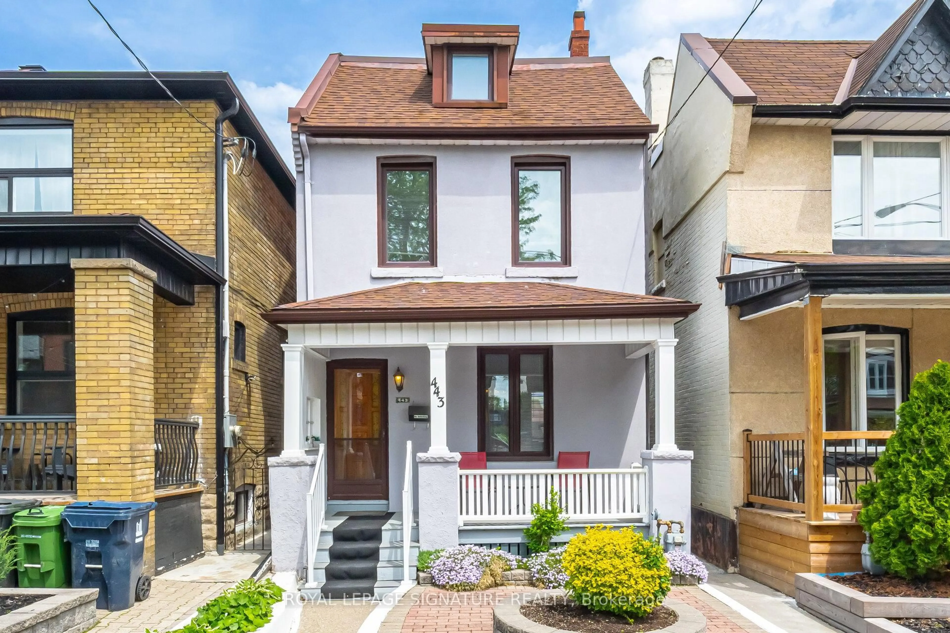100 Edwin Ave, Toronto, Ontario M6P 3Z7
Contact us about this property
Highlights
Estimated valueThis is the price Wahi expects this property to sell for.
The calculation is powered by our Instant Home Value Estimate, which uses current market and property price trends to estimate your home’s value with a 90% accuracy rate.Not available
Price/Sqft$788/sqft
Monthly cost
Open Calculator

Curious about what homes are selling for in this area?
Get a report on comparable homes with helpful insights and trends.
+2
Properties sold*
$1.4M
Median sold price*
*Based on last 30 days
Description
Unlock The Potential At 100 Edwin Ave A True Junction Gem! This Solid Brick 2.5-Storey Detached Home Is Bursting With Possibilities. Whether You're A Seasoned Investor, A House-Hacker, A Family Looking To Offset Your Mortgage With Rental Income, Or To Convert Back To A Massive Single Family Home. Currently Set Up As Two Expansive, Self-Contained Units, This Property Offers A Total Of 7 Generously Sized Bedrooms And 3 Full Bathrooms Across Three Levels + Basement. The Upper Unit (2nd & 3rd Floors) Features 3 Bright Bedrooms. The Lower Unit (Main Floor + Basement) Unit Offers 3 Bedrooms, A Separate Entrance. Major Updates Already Handled For You: Brand New High-Efficiency Furnace & Hot Water Tank (April 2025), Roof Redone In 2020, Plus Updated Kitchens, Baths, And Flooring In Recent Years. This Home Is Move-In Or Rent-Ready With No Major Work Needed. Situated On A Quiet, Tree-Lined Street Just Steps To The UP Express, GO Station, Subway, Railpath, Bloor Street, And All The Hip Restaurants, Breweries, Parks, And Schools That Make The Junction One Of Torontos Most Sought-After Neighbourhoods. Whether You're Looking To Expand Your Investment Portfolio Or Settle Into A Thriving Community While Building Equity 100 Edwin Checks All The Boxes!
Property Details
Interior
Features
Main Floor
Br
3.35 x 3.12Vinyl Floor / Window
Br
2.77 x 3.89Vinyl Floor / Window / W/O To Deck
Kitchen
2.08 x 3.07Ceramic Floor / Stainless Steel Appl / Window
Living
3.43 x 3.58Vinyl Floor / Window / Closet
Exterior
Features
Parking
Garage spaces -
Garage type -
Total parking spaces 1
Property History
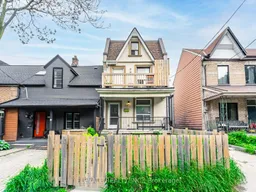 30
30