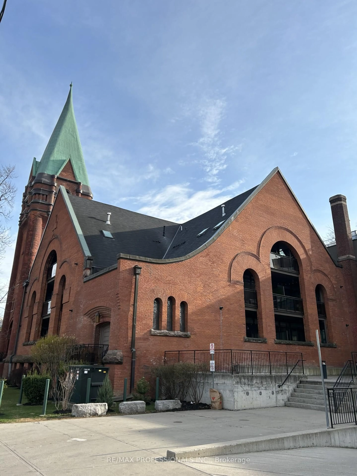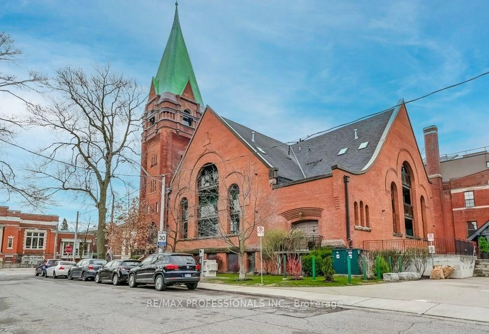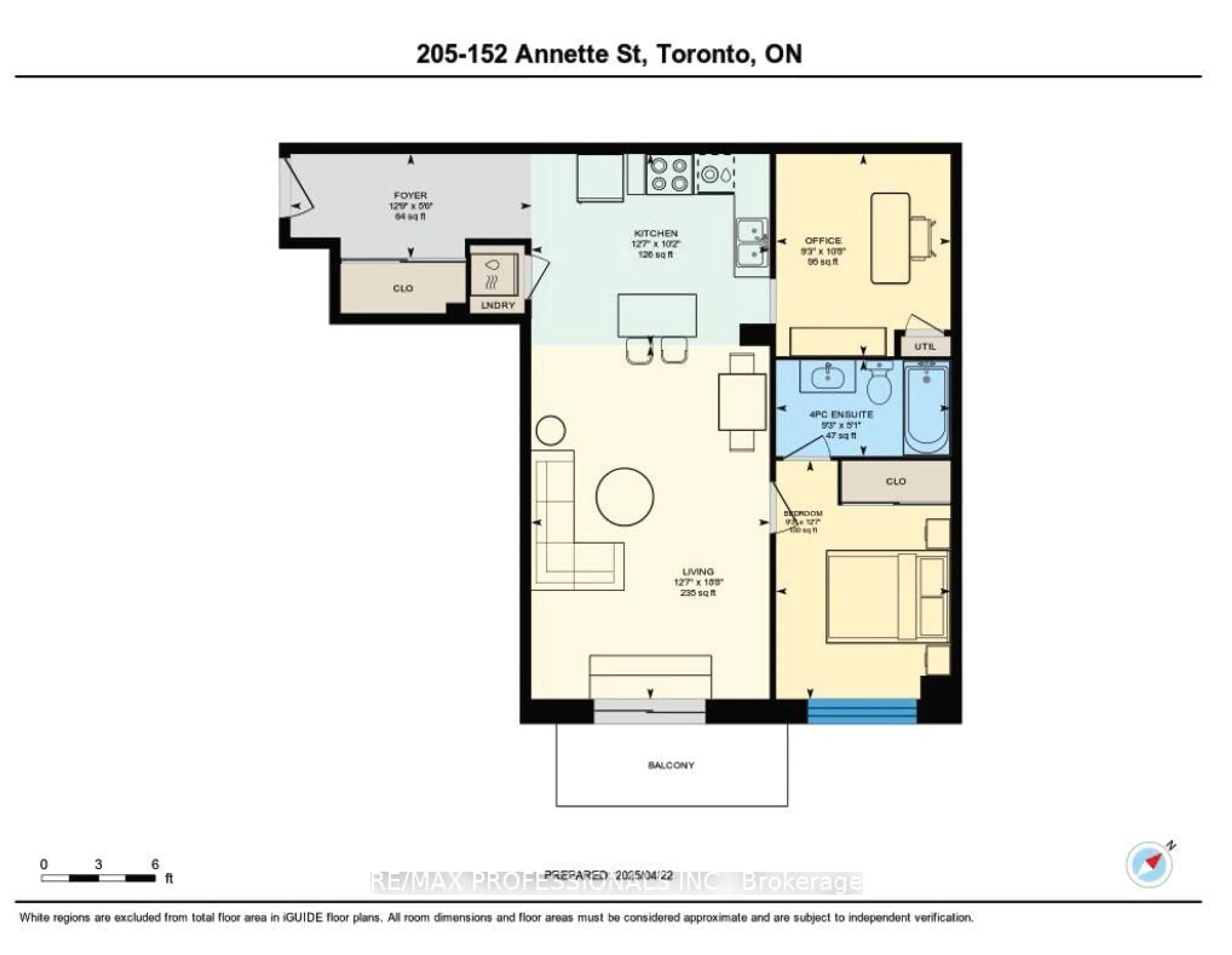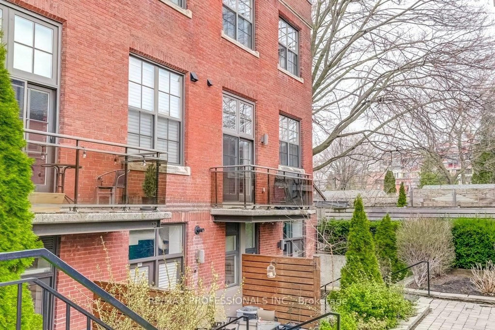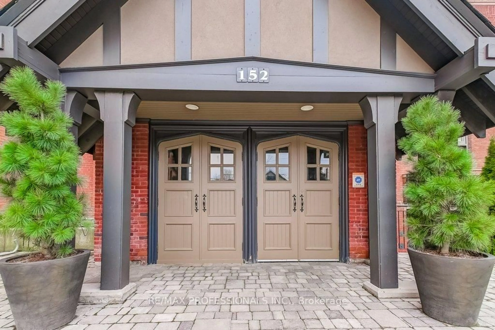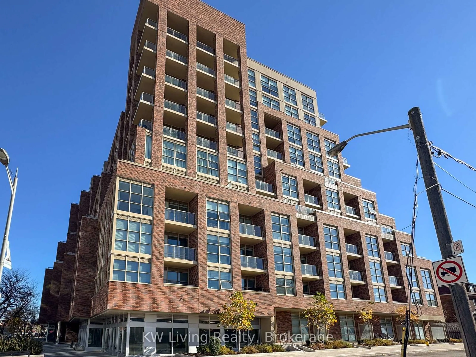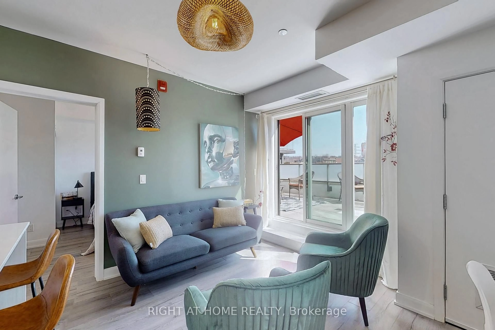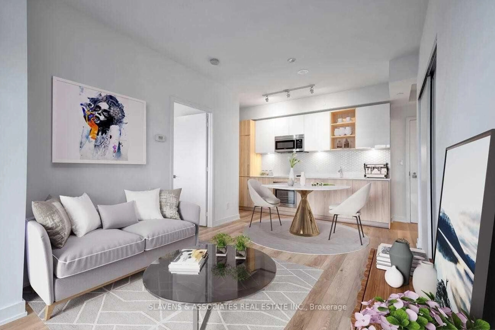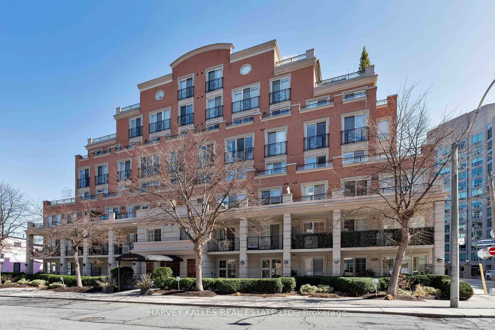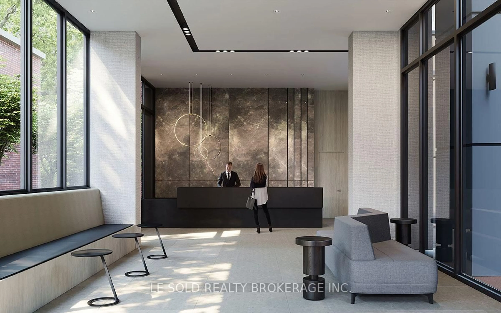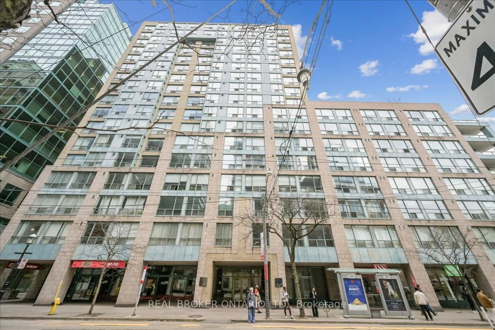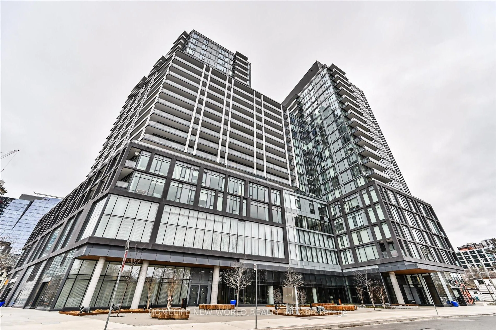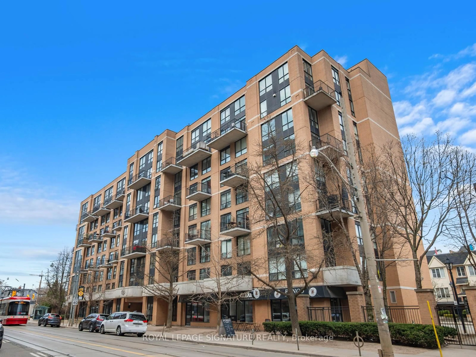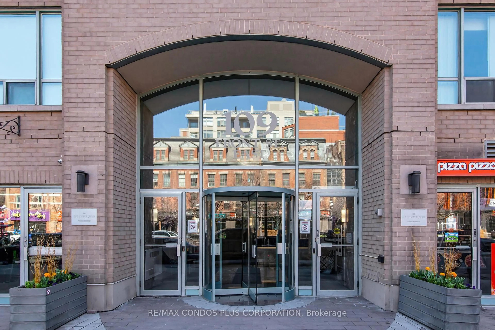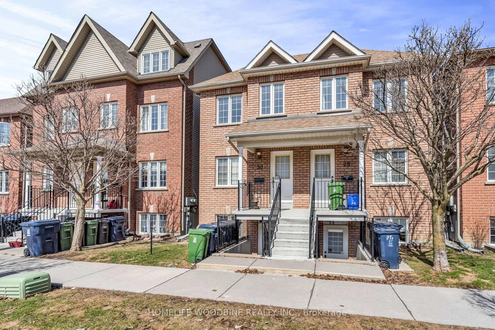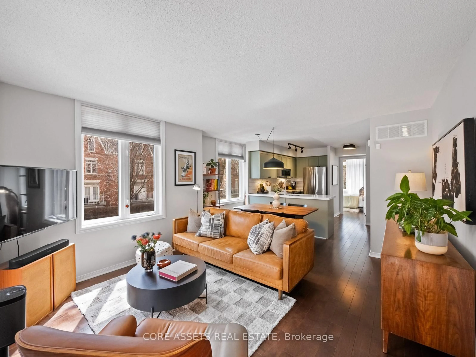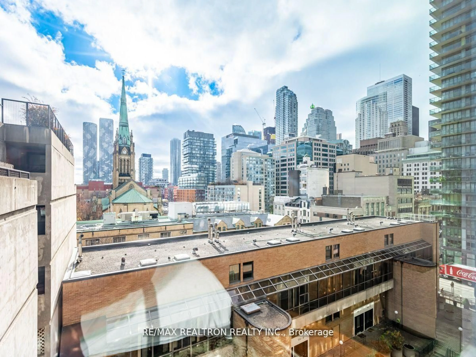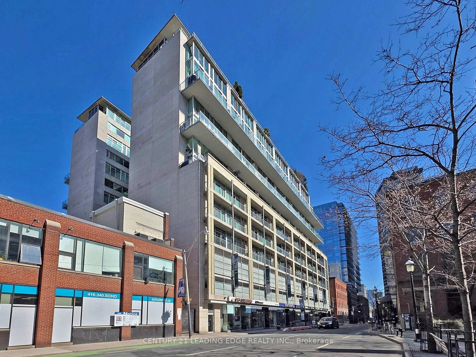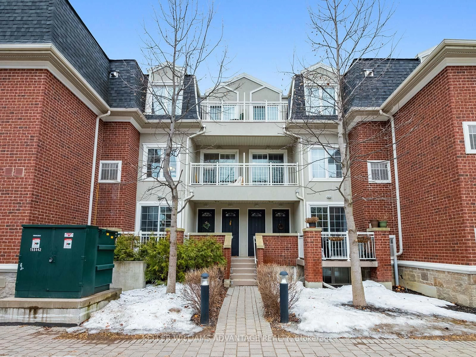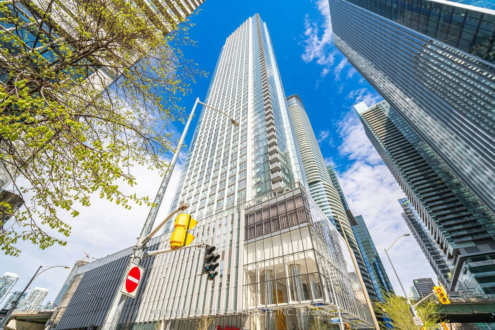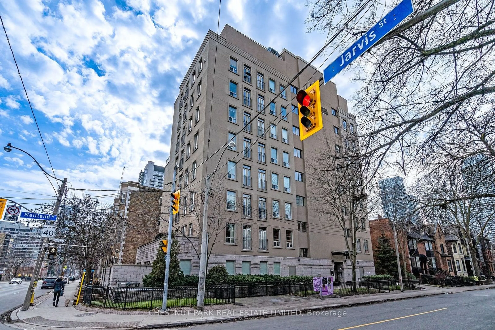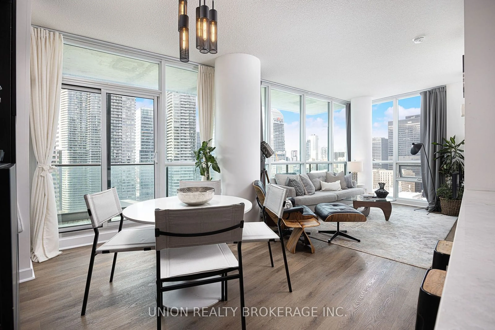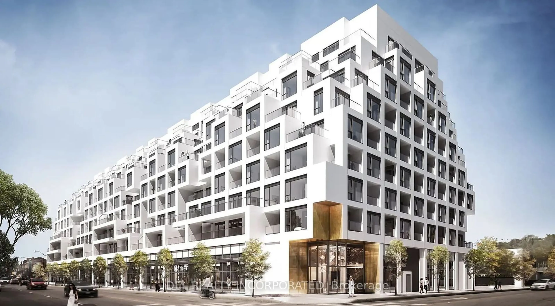152 Annette St #205, Toronto, Ontario M6P 1P4
Contact us about this property
Highlights
Estimated ValueThis is the price Wahi expects this property to sell for.
The calculation is powered by our Instant Home Value Estimate, which uses current market and property price trends to estimate your home’s value with a 90% accuracy rate.Not available
Price/Sqft$896/sqft
Est. Mortgage$3,646/mo
Tax Amount (2024)$3,720/yr
Maintenance fees$939/mo
Days On Market1 hour
Total Days On MarketWahi shows you the total number of days a property has been on market, including days it's been off market then re-listed, as long as it's within 30 days of being off market.9 days
Description
The Winner of the Heritage Award of Excellence for 2013- Welcome to the Victoria Lofts in the trendy and Historical Toronto West Junction. In the middle of a residential neighborhood and Not often available, the carefully preserved 19th Century Structure with Heritage Charm mixed with modern living, in one of the most scenic and trendy neighborhoods in North America, makes this church conversion a wonderful place to hang your hat. Once you make your way through the courtyard area, past the soaring rounded brick windows and church steeple, step into a large foyer with 12 foot ceilings and an oversized closet. Around the corner you enter the modern kitchen with Island and Under Cabinet Lighting, setting the mood to behold a very large living/dining area with 11 foot ceiling layout connects the living and dining, providing a multitude of possibilities for decorating and entertaining, Surrounded by single family homes, you are part of a quiet neighborhood street. Mere steps to multiple TTC options, library, restaurants, boutique shops and 1 block from groceries. No car required and No elevator needed to get to your front door! Parking garage is bright and easy to access from side street. Locker is big and easy to access. Move in and be ready for spring/summer entertaining! Welcome to the Victoria Lofts!
Property Details
Interior
Features
Main Floor
Dining
5.79 x 3.81hardwood floor / Open Concept / Combined W/Living
Foyer
3.88 x 1.6hardwood floor / Double Closet
Kitchen
3.04 x 3.81Open Concept / Stainless Steel Appl / Backsplash
Living
5.79 x 3.81Window Flr to Ceil / hardwood floor / Combined W/Dining
Exterior
Features
Parking
Garage spaces 1
Garage type Underground
Other parking spaces 0
Total parking spaces 1
Condo Details
Amenities
Bbqs Allowed, Bike Storage, Elevator
Inclusions
Property History
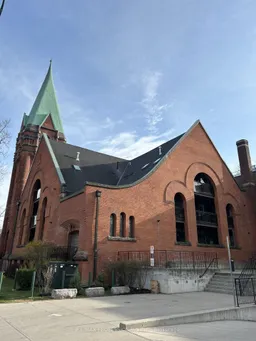 29
29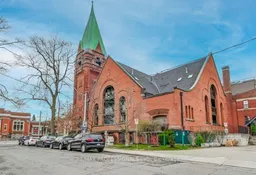
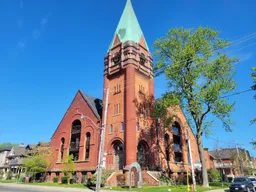
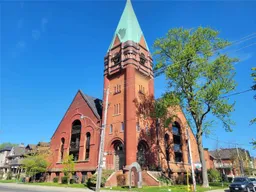
Get up to 1% cashback when you buy your dream home with Wahi Cashback

A new way to buy a home that puts cash back in your pocket.
- Our in-house Realtors do more deals and bring that negotiating power into your corner
- We leverage technology to get you more insights, move faster and simplify the process
- Our digital business model means we pass the savings onto you, with up to 1% cashback on the purchase of your home
