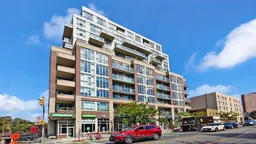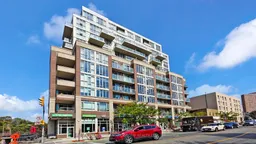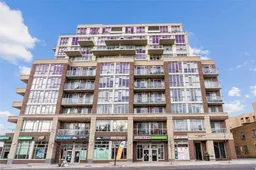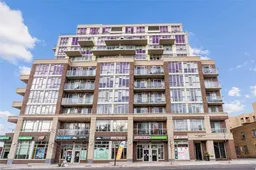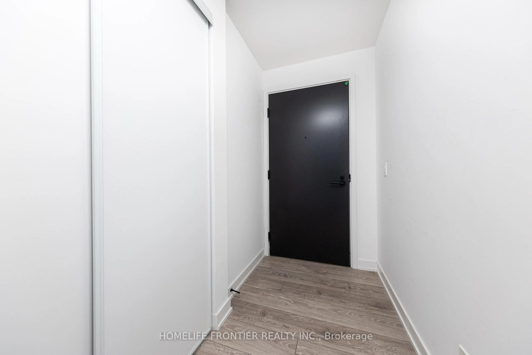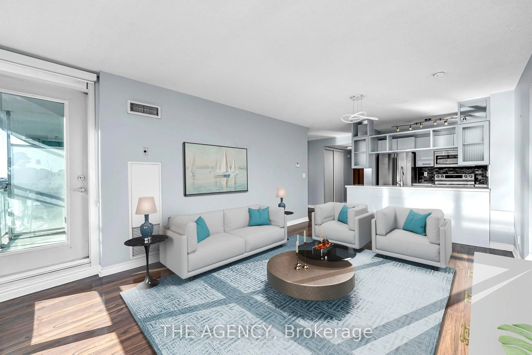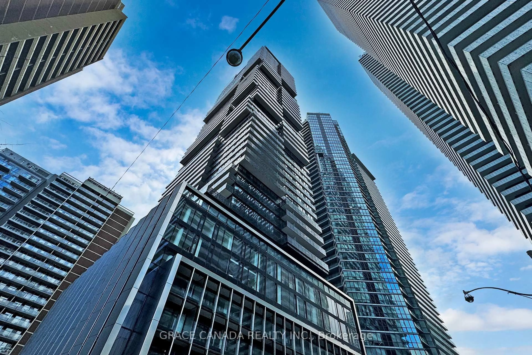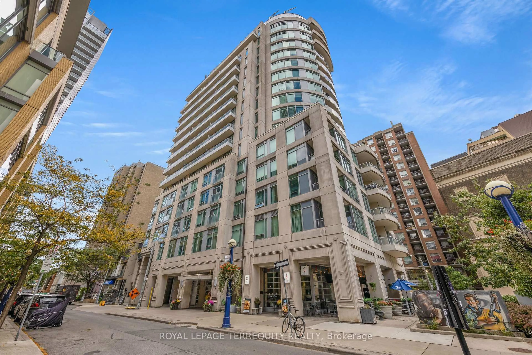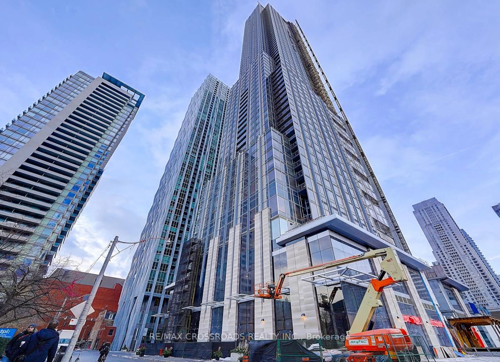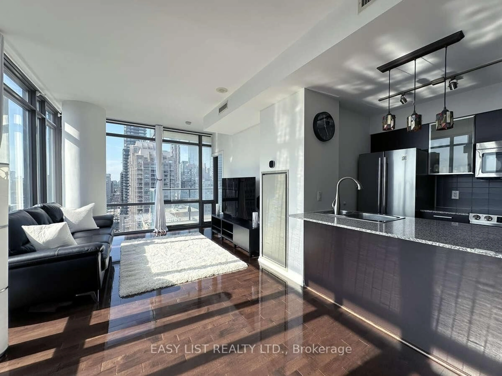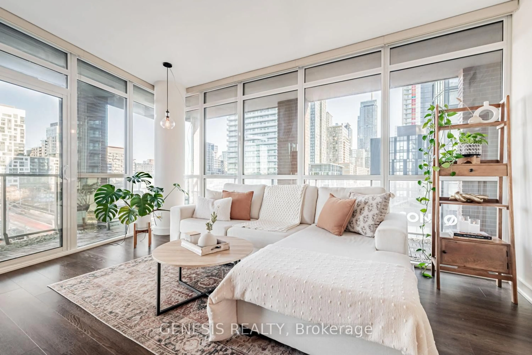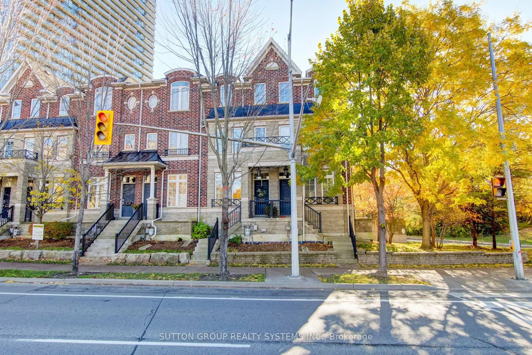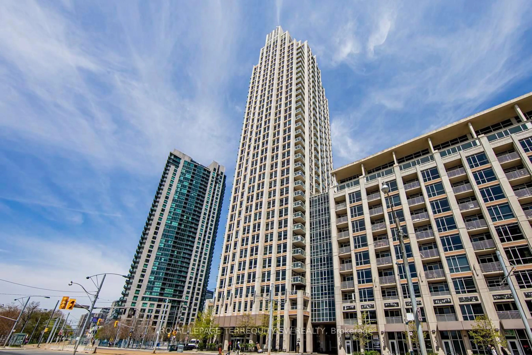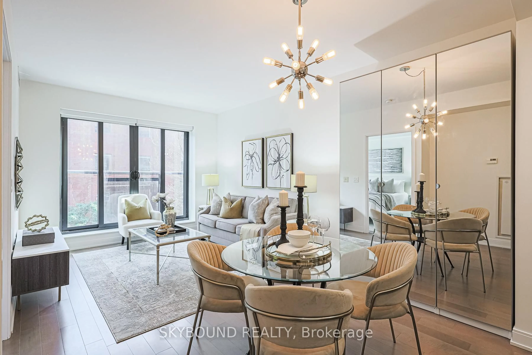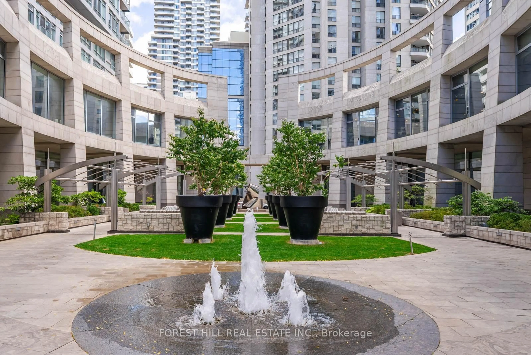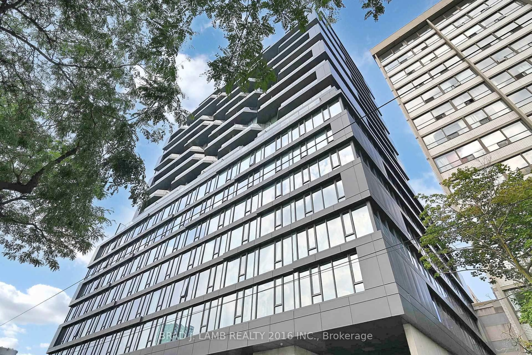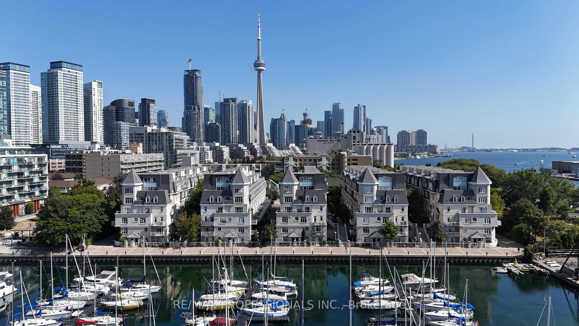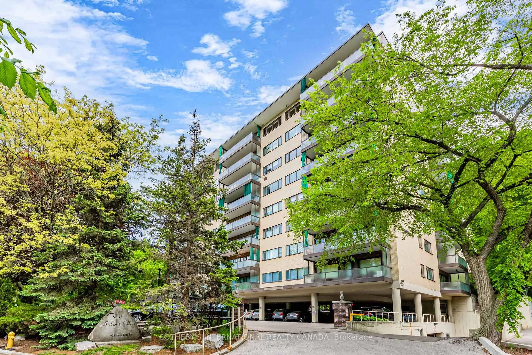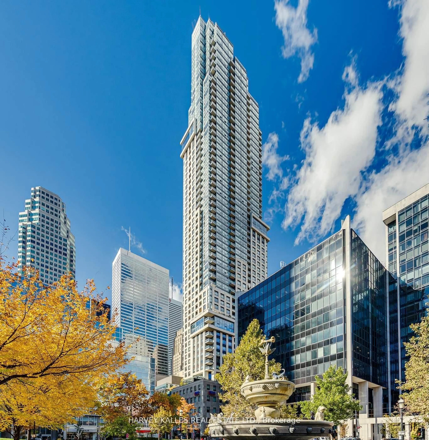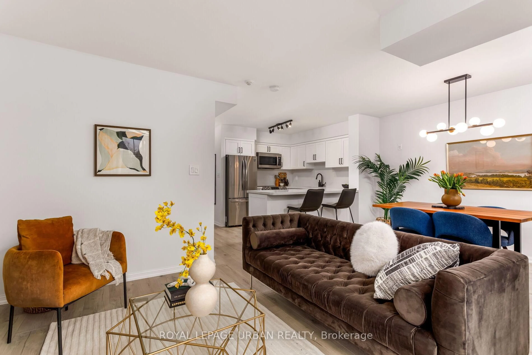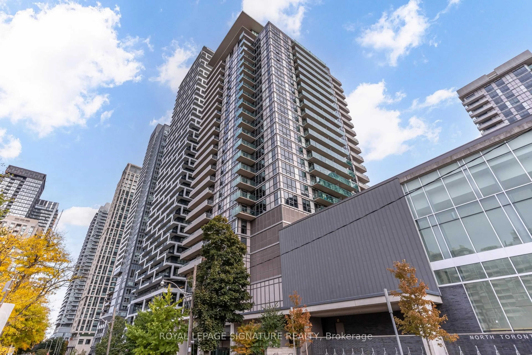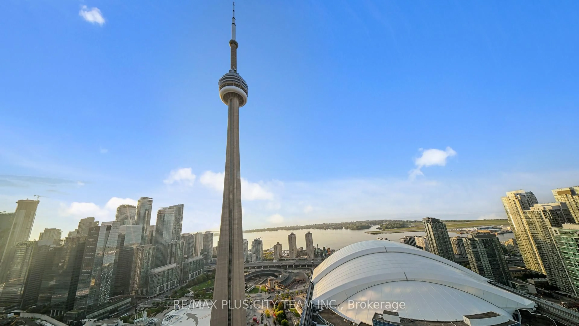Welcome to "The Address at High Park", where city living meets nature's retreat. This spacious2+1 bedroom sun-drenched condo offers the perfect blend of convenience and tranquility, just steps from Toronto's iconic 400-acre High Park with its endless trails, gardens, sporting facilities, cultural events, playgrounds, and even a zoo. Inside, the open-concept layout is designed for modern living, featuring tall ceiling heights, floor-to-ceiling windows, and a private balcony with sweeping city views. The versatile den is ideal for a home office, while the primary suite provides a true sanctuary with a walk-in closet and a luxurious 4-piece Ensuite complete with a soaker tub. Enjoy the balance of urban amenities at your doorstep-shopping, dining, and easy subway access-while still being surrounded by nature. Whether you're working from home, entertaining guests, or relaxing after a day in the park, this condo offers it all. Highlights:2+1 bedrooms, 2 bathrooms, 1 underground parking, 1 storage locker, 1 bike locker Spacious open-concept design with new vinyl flooring throughout Sun-filled interiors with panoramic windows Private balcony with stunning views Den perfect for home office or 3rd bedroom Primary suite with walk-in closet & spa-inspired ensuite. Exceptional location across from High Park and steps to Bloor West Village
Inclusions: Newly Renovated Kitchen in 2021 with Quartz Countertops, New Fridge, New Dishwasher, Stove, New Full Size Washer and Dryer, Newly Painted Throughout, New Vanity-Light Fixture-Medicine Cabinet in Ensuite Bathroom,
