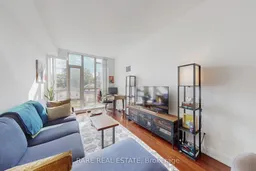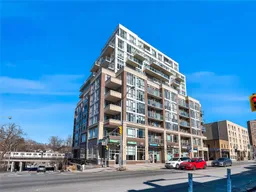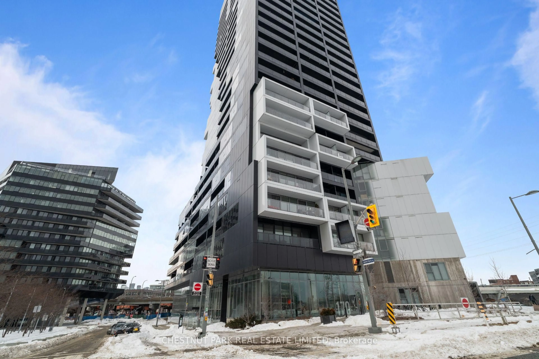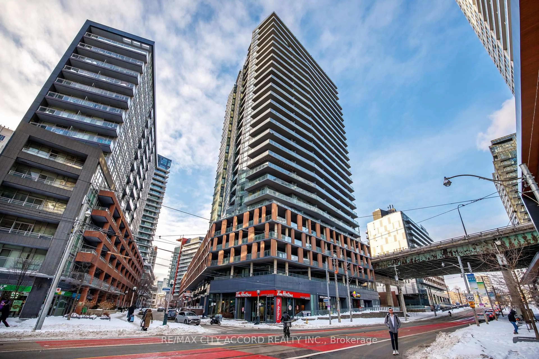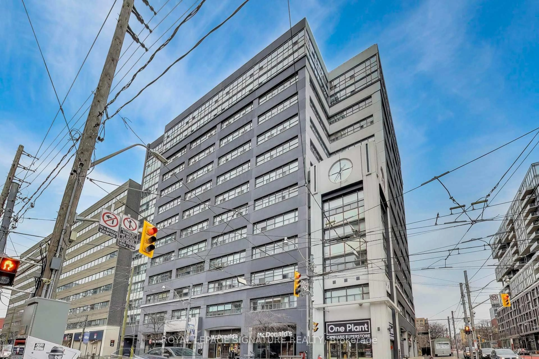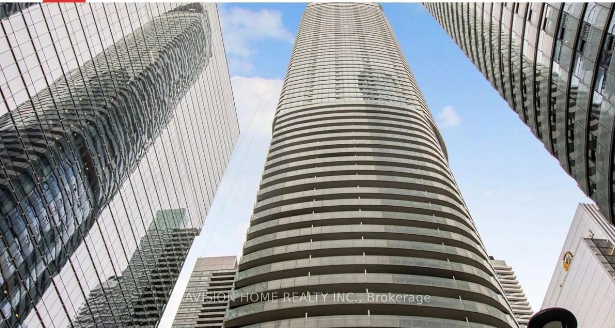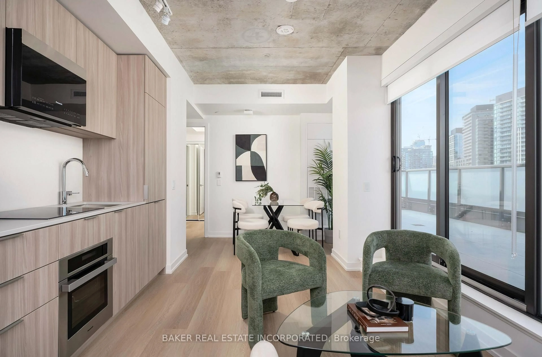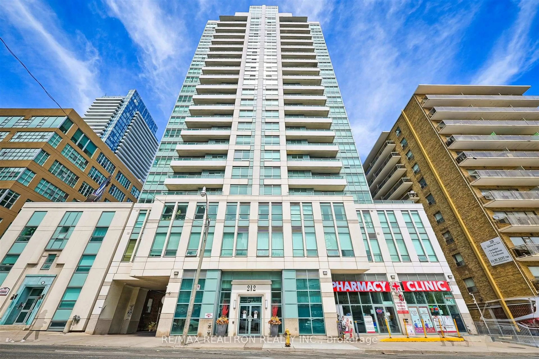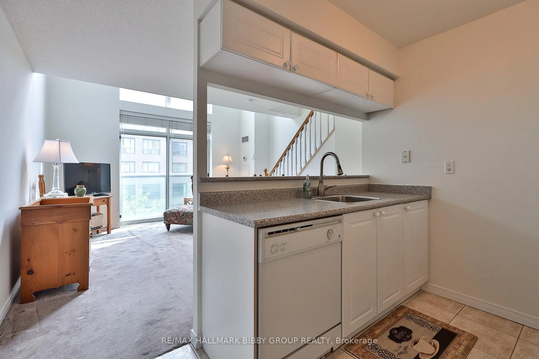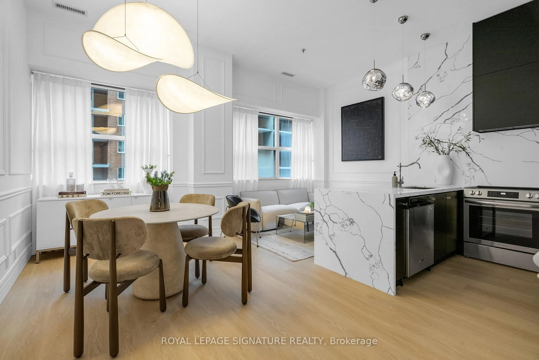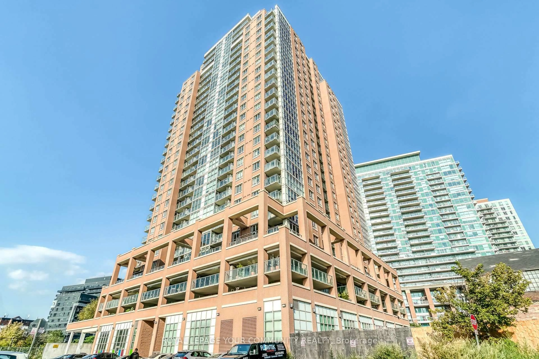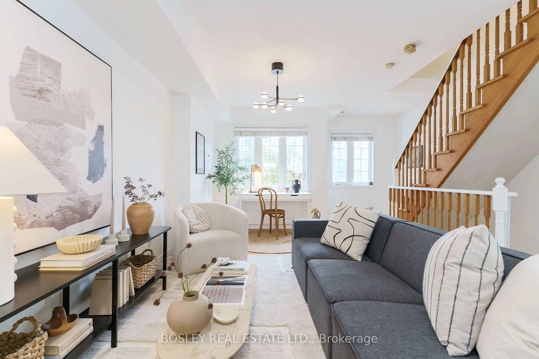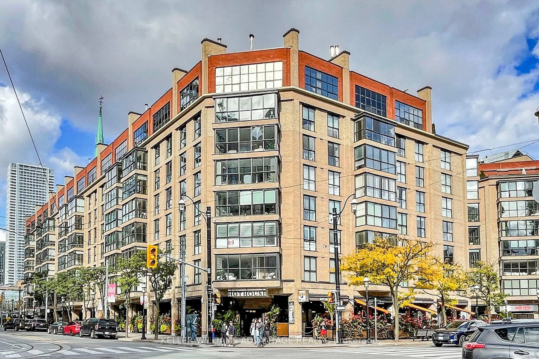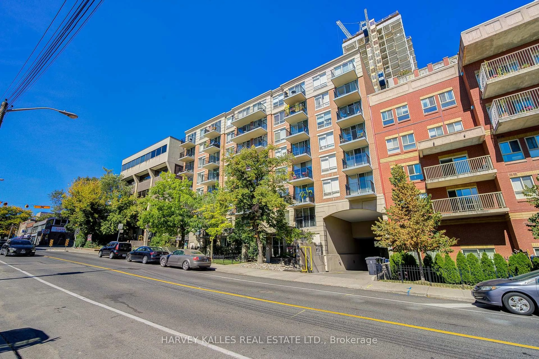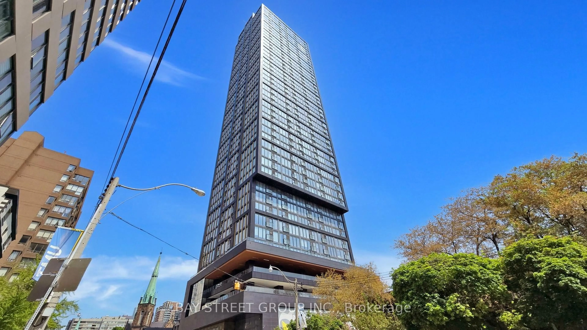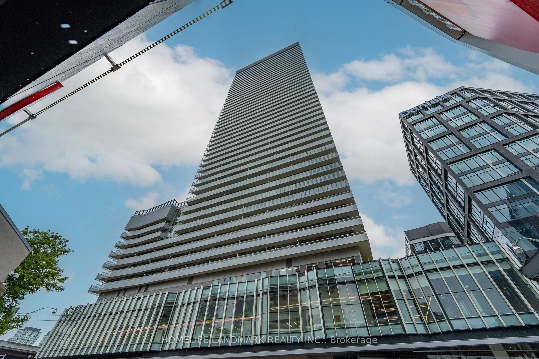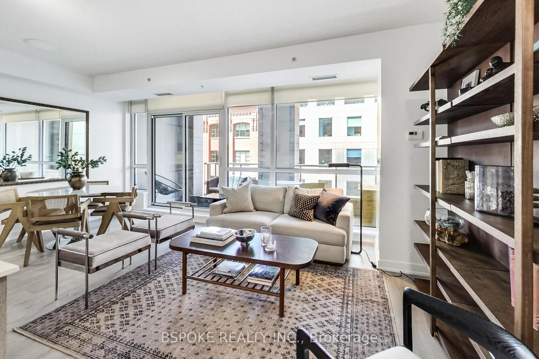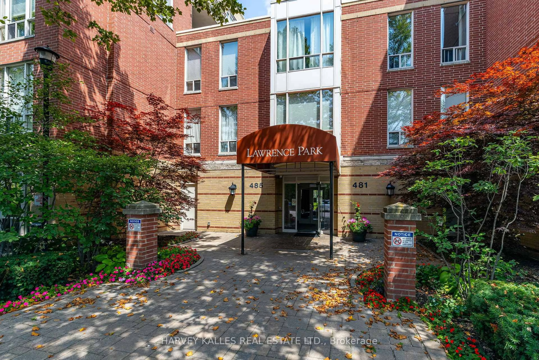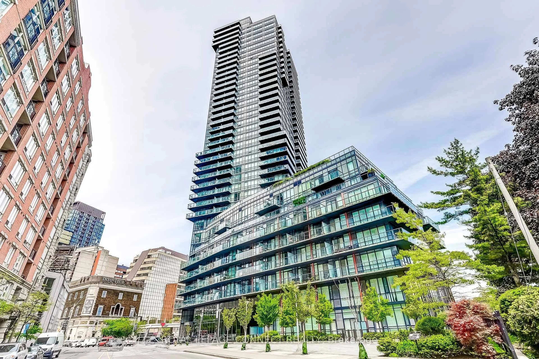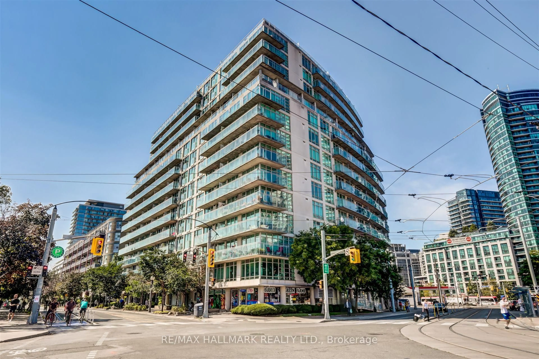Welcome to THE building to live in, located at 1638 Bloor St W. A traditional one-bedroom plus den layout just steps from High Park, one of Toronto's most iconic greenspaces. This south facing suite offers the flexibility of an optional enclosed second bedroom in the den or an ideal amount of separation for a home office. The separated living, and dining area are perfect for entertaining or a cozy night in, and the unit includes sleek finishes, floor-to-ceiling windows, and a Parisian balcony to let in plenty of fresh air. Situated just minutes away to lush greenery, trails, and gardens which is perfect for outdoor enthusiasts and nature lovers. The neighborhood offers plenty of trendy cafes, restaurants, and boutique grocery stores all within walking distance. The building boasts top-notch amenities, including a fitness center, party room, rooftop terrace with BBQs, and more. Best of all, you're right by Keele subway station for a seamless commute. Don't miss this rare opportunity to live in this sought-out neighborhood! **One parking & locker included**
Inclusions: Existing Fridge, Stove/Oven, Microwave, Dishwasher, Stacked Washer/Dryer, Electric Light Fixtures. Unit has its own fancoil system and HVAC independent of the building.
