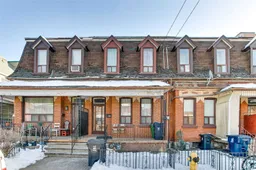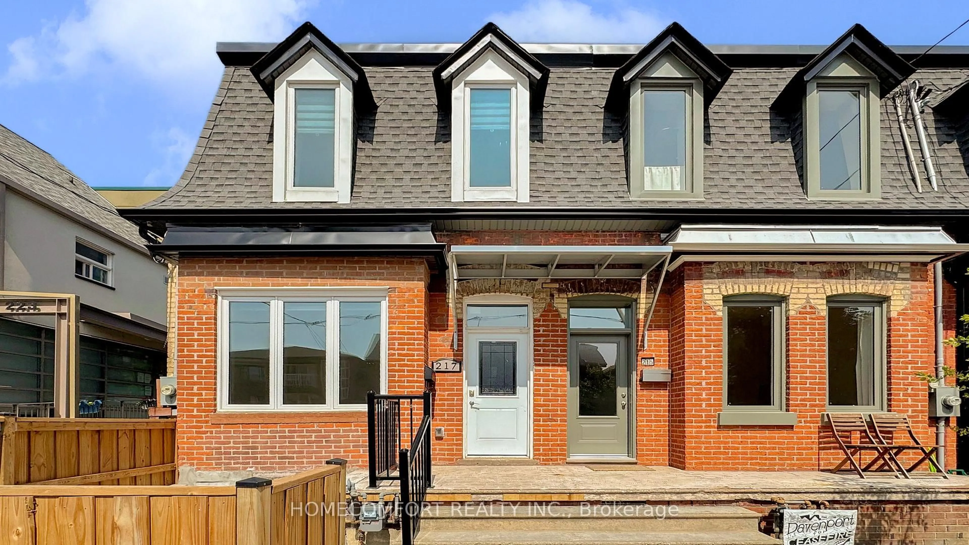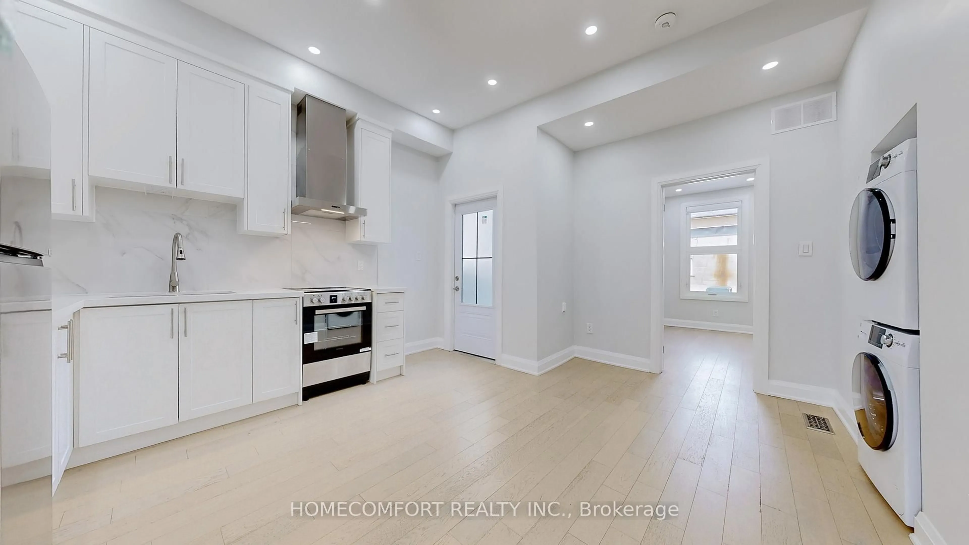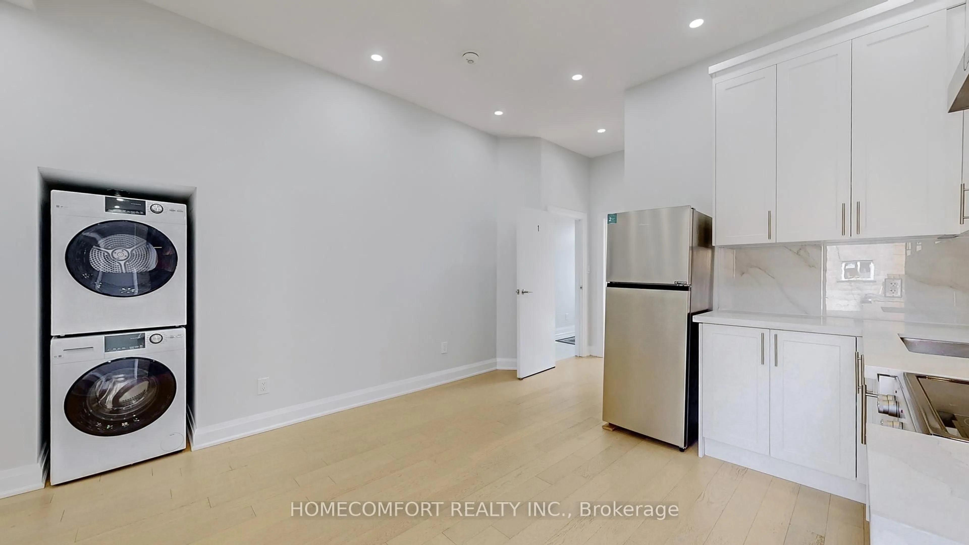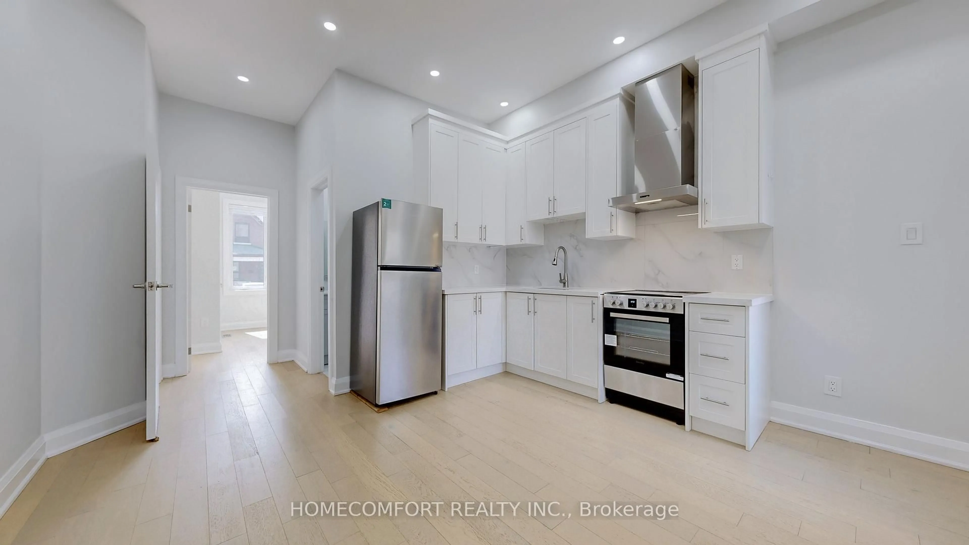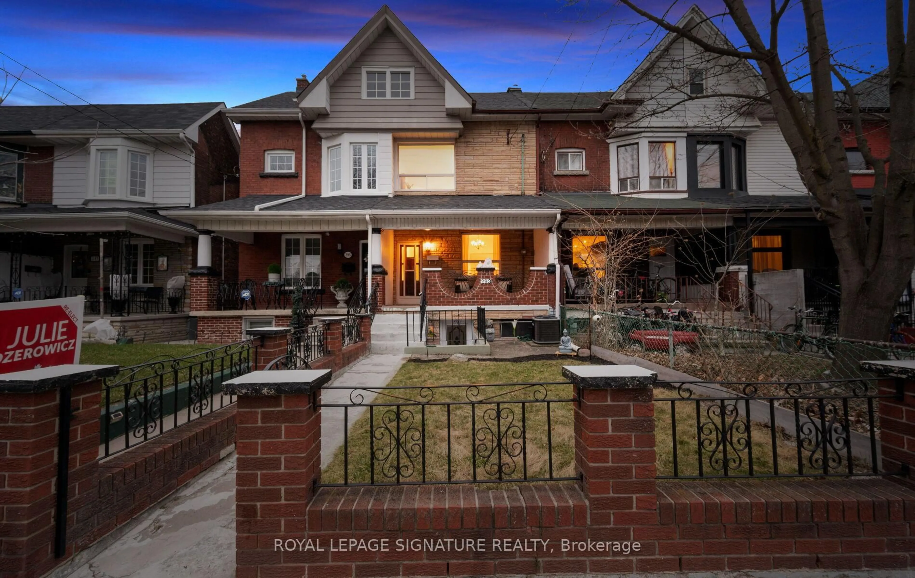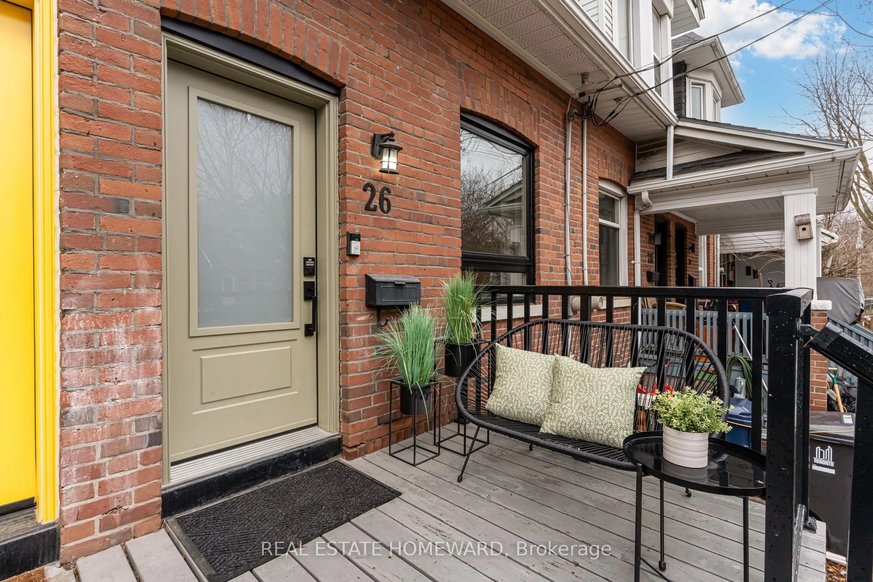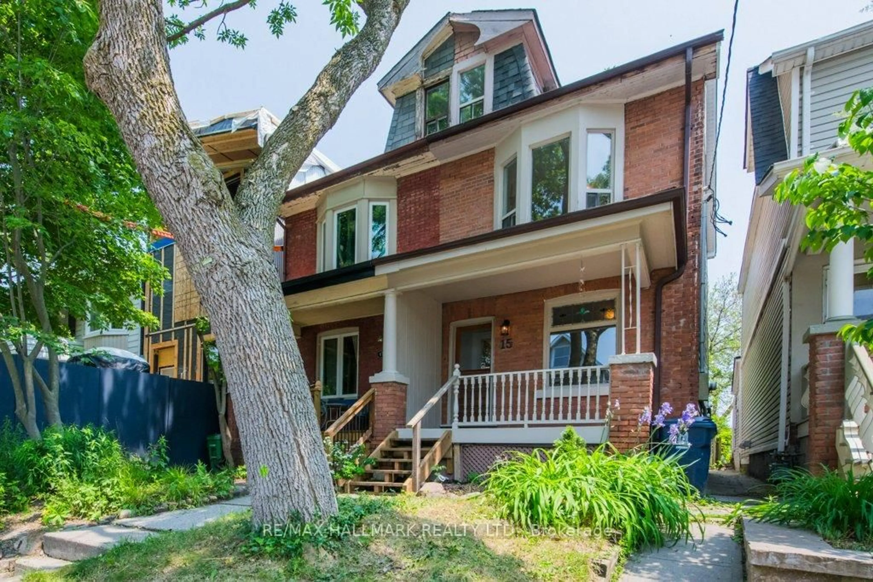217 Osler St, Toronto, Ontario M6N 2Z2
Contact us about this property
Highlights
Estimated valueThis is the price Wahi expects this property to sell for.
The calculation is powered by our Instant Home Value Estimate, which uses current market and property price trends to estimate your home’s value with a 90% accuracy rate.Not available
Price/Sqft$787/sqft
Monthly cost
Open Calculator

Curious about what homes are selling for in this area?
Get a report on comparable homes with helpful insights and trends.
+6
Properties sold*
$1.3M
Median sold price*
*Based on last 30 days
Description
Wow! Rare To Find Legal Triplex 4+1 Bedrooms and 4 bathrooms with 11-Foot Ceilings on Main Floor and 10-Foot Ceiling on the 2nd floor Master Bedroom Fully Renovated Home and A Detached 2.5 cars garage with big extra storage room. Many options: Live in one unit and lease out other 2 unit that can cover your mortgage & other cost; or lease out 3 units and garages that can Generate $7,550.00 rent income per month and tenants pay all bills. Professional 3 in 1 alarm system will keep you safe. Triple glass window and professional spray 2nd floor ceiling foam insulation will keep your living environment comfortable. Professional Landscaping and Fence will give you more private space. Excellent Location - Steps To Coffee Shops, Grocery Stores, Schools, Shopping, Parks, Galleries Transit & Restaurants. You will Not be Disappointed. Must See!
Property Details
Interior
Features
Bsmt Floor
Bathroom
2.11 x 1.52Ceramic Floor / 3 Pc Ensuite / Pot Lights
Living
4.4 x 4.2Vinyl Floor / Above Grade Window / Pot Lights
Kitchen
4.38 x 2.82Closet / Stainless Steel Appl / Pot Lights
Br
4.06 x 3.2W/I Closet / Above Grade Window / Pot Lights
Exterior
Features
Parking
Garage spaces 2.5
Garage type Detached
Other parking spaces 0
Total parking spaces 2.5
Property History
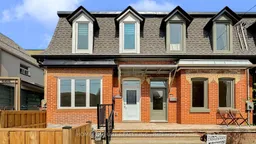 43
43