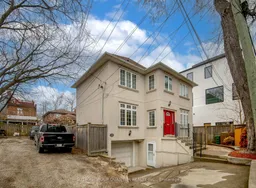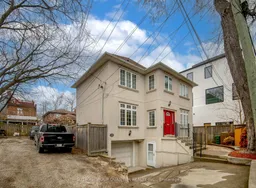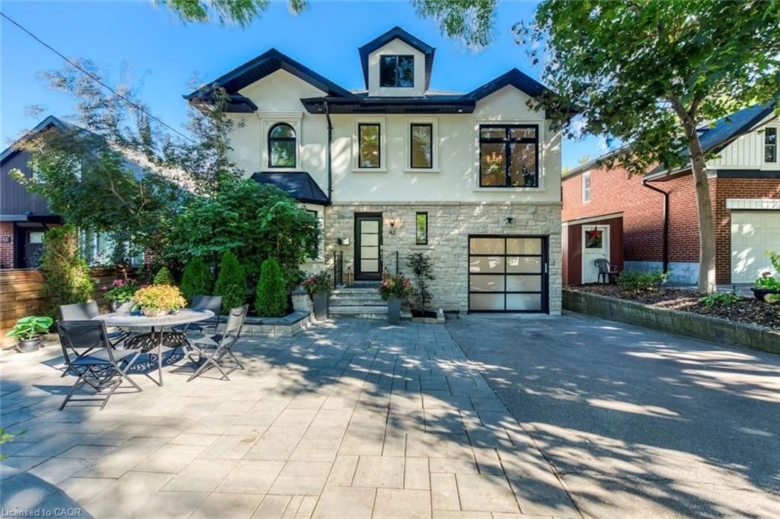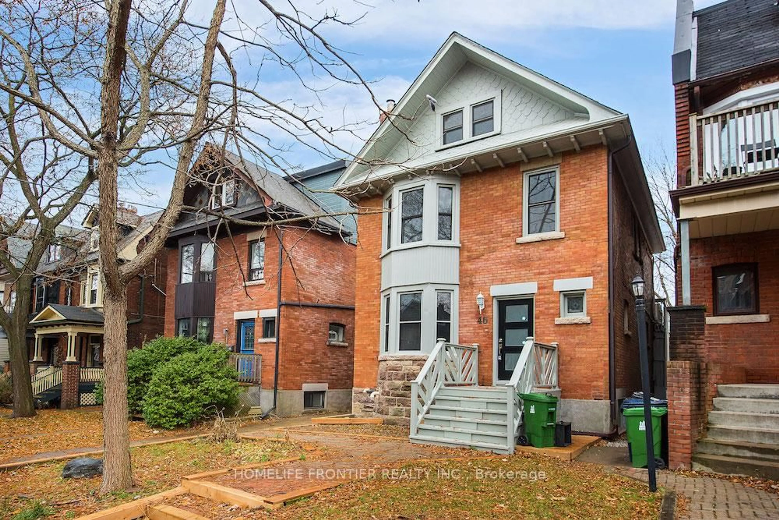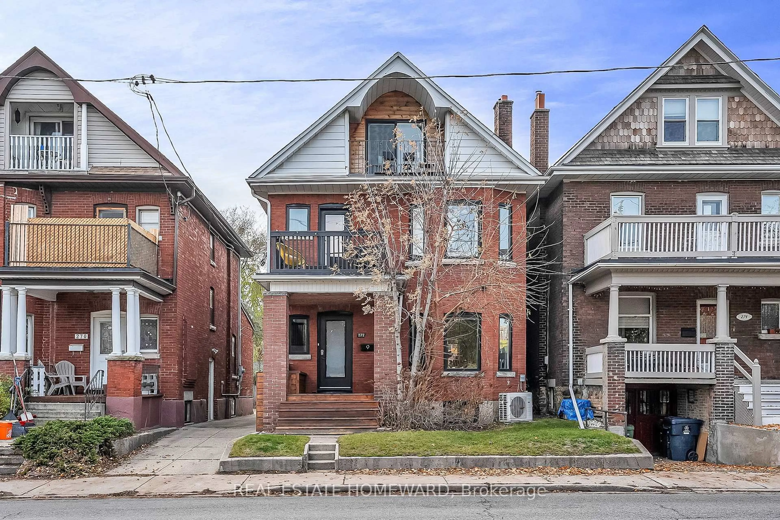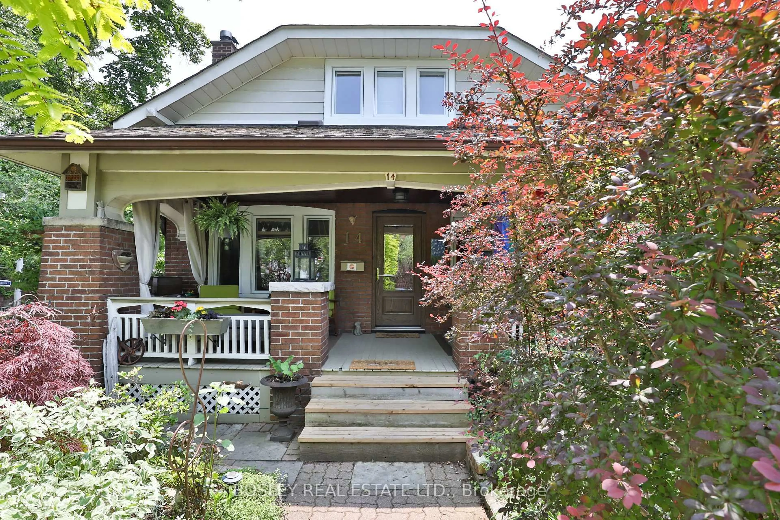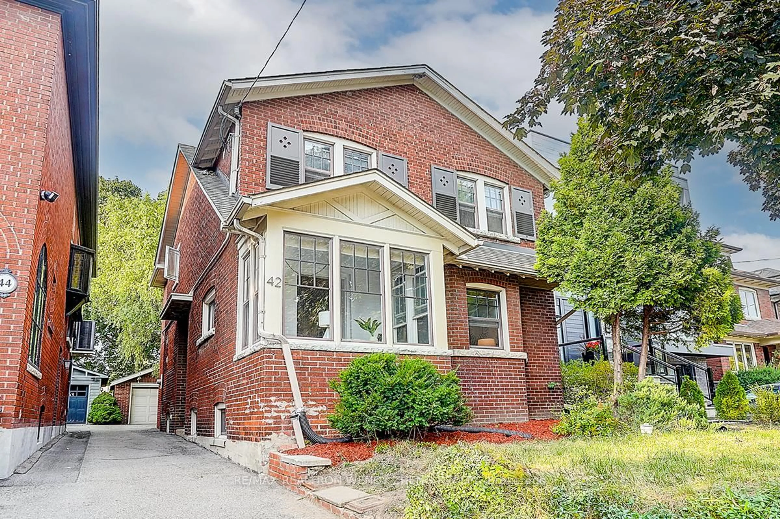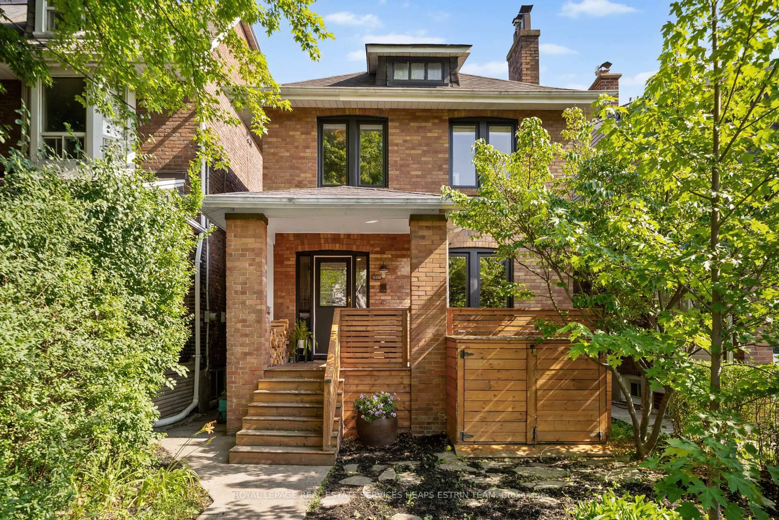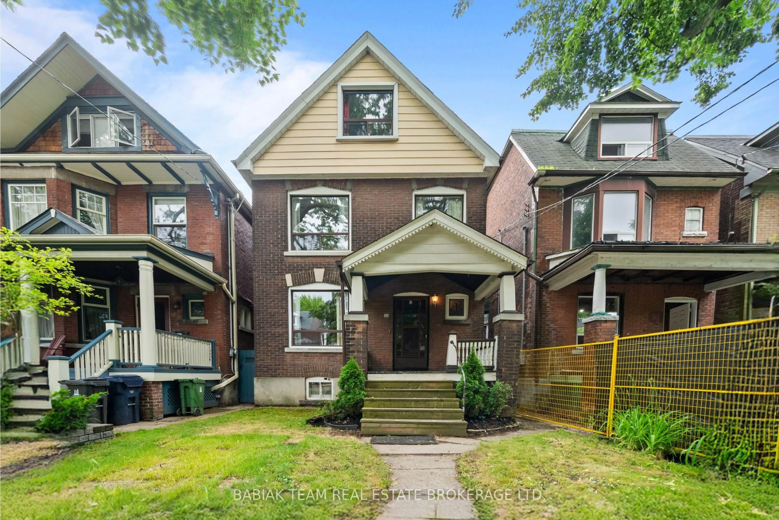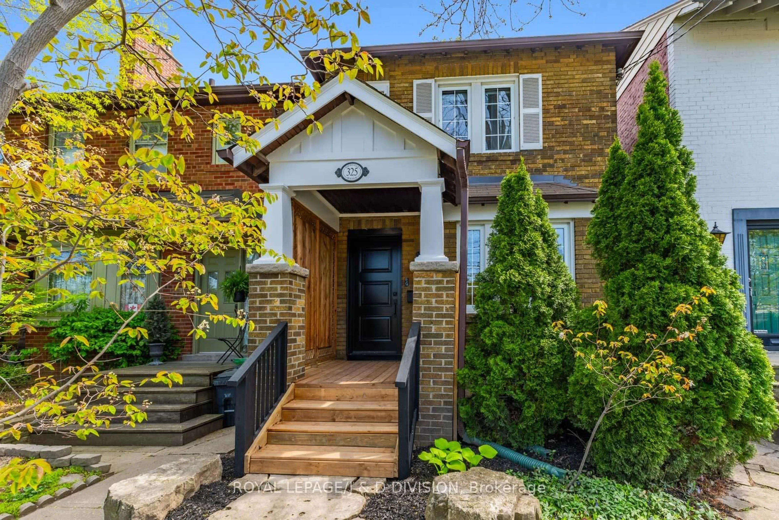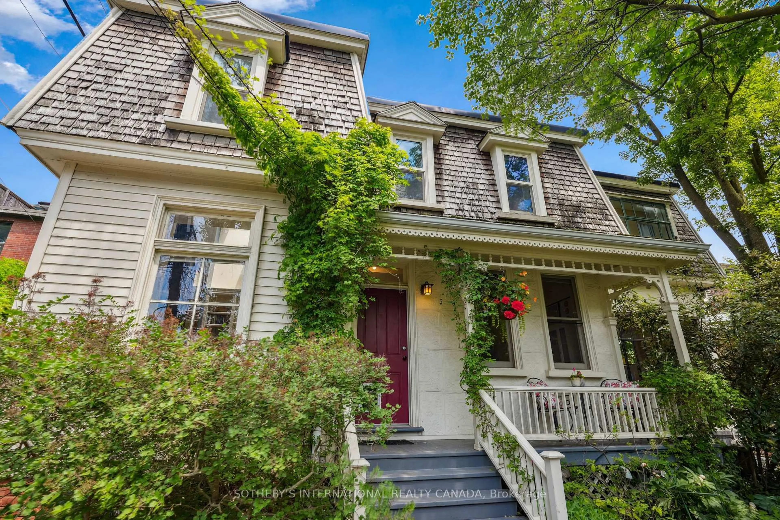Hidden Gem in Prime Location - 3 Bed, 4 Bath Detached Home tucked away on a quiet dead end street between The Junction & High Park North. Steps from shops, restaurants, cafés, the Rail Path, and transit including Dundas West Subway, UP Express, and GO Train you'll have the city at your doorstep. Chef's Kitchen with High End Stainless Steel Appliances & Granite Counters. Walk out to West Facing Sun-filled, Fully Fenced Yard with Gazebo, your own Private Urban Sanctuary. Landscaped Front Yard with Shed great for Bike Storage. Huge Primary Bedroom Suite and Ensuite Bath with Separate Shower, & Walk-In Closet. Hardwood Floors Throughout, Beautiful Airy & Open Oak Staircase. Main Floor 2 Piece Bathroom & Family Room that could be used as Home Office or even a 4th Bedroom. Built-In Garage with Access Door to Basement directly from Garage. Additional Door directly from Basement out to Driveway. Good Potential for In-Law/Nanny/Teenager Suite. 8' Ceilings in Basement with Separate Entrance.
Inclusions: Fridge, Stove, Built-In Dishwasher, Stacked Washer/Dryer, All Electric Light Fixtures, All Ceiling Fans, All Existing Window Blinds & Curtain Rods, All Fittings & Fixtures in Bathrooms, All Attached Mirrors in Bathrooms, Gazebo in Backyard, Shed in Front Yard, Automatic Garage Door Opener with Remote, Furnace (owned), Air Conditioning System & Equipment (owned), Hot Water Heater (owned), 1 Sump Pump (owned), 1 Solid Waste Pump (owned).
