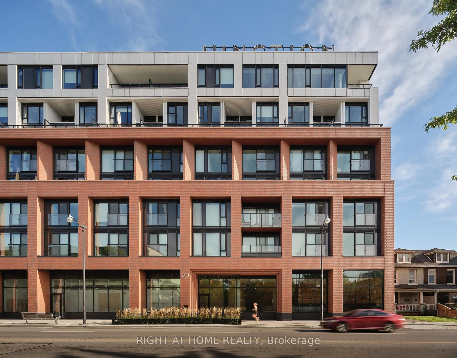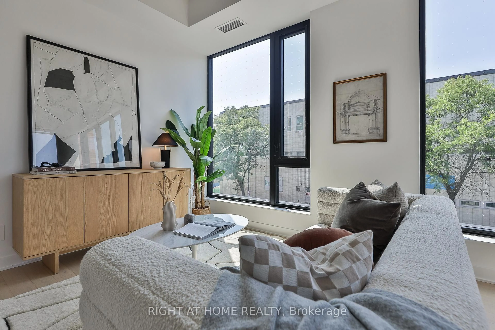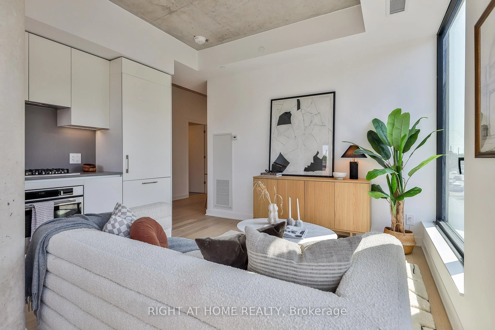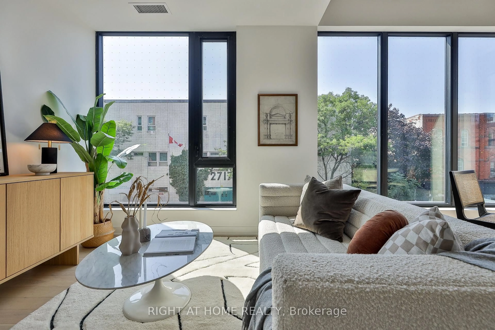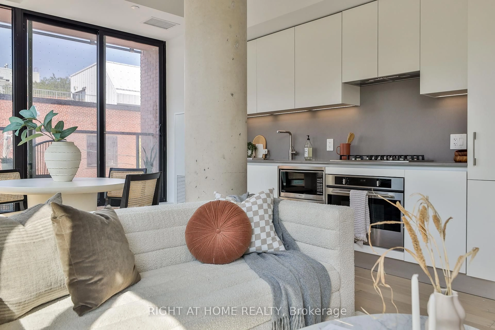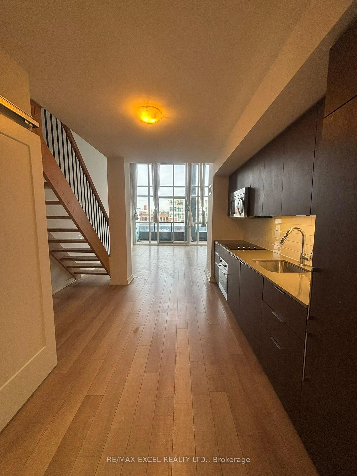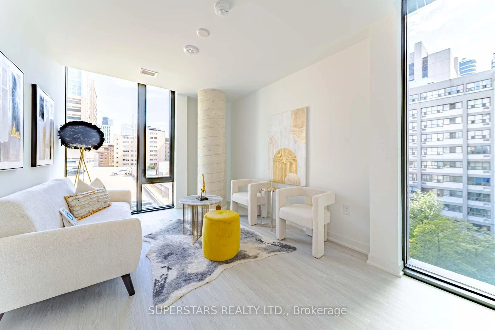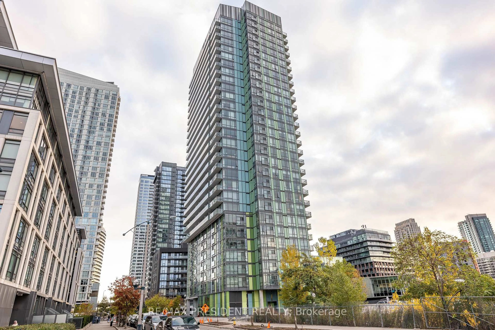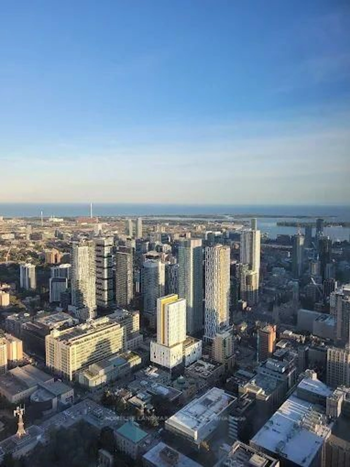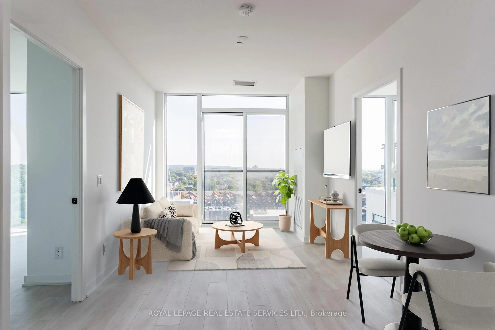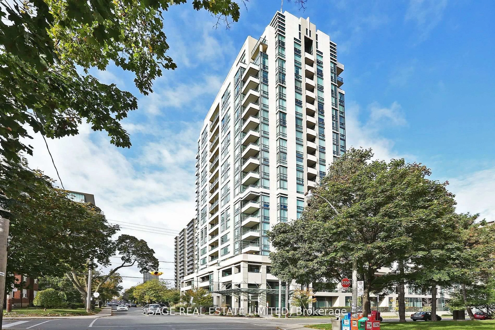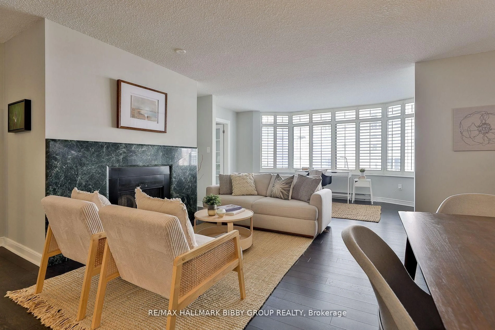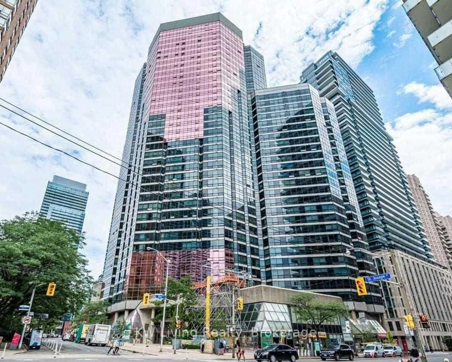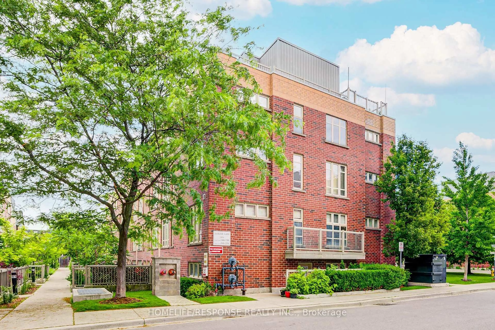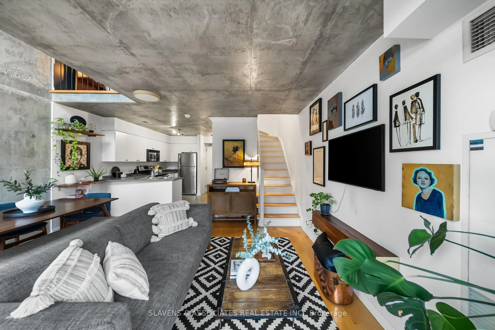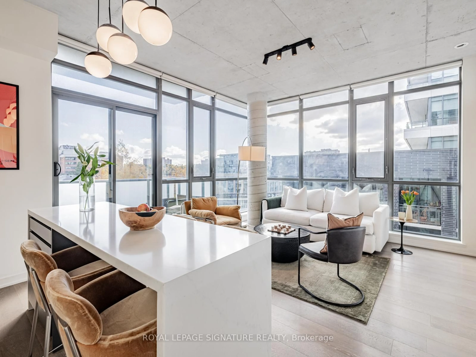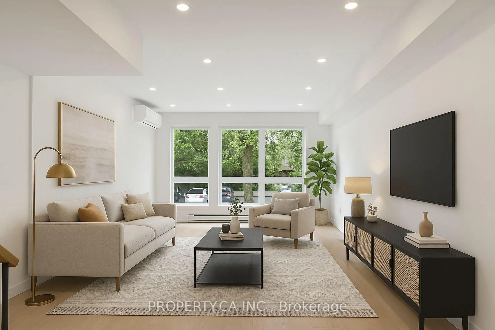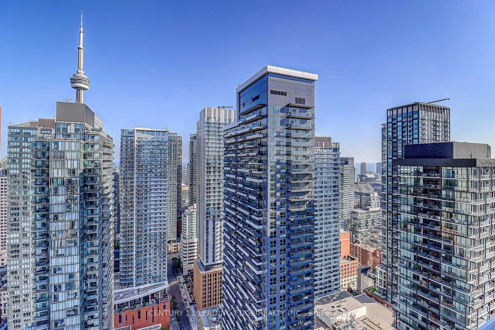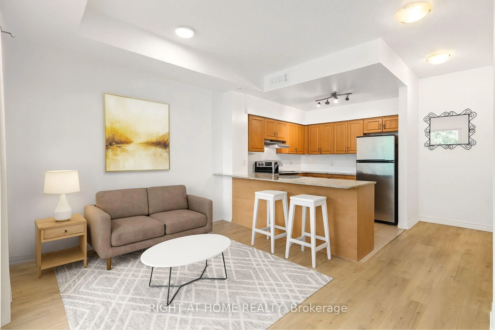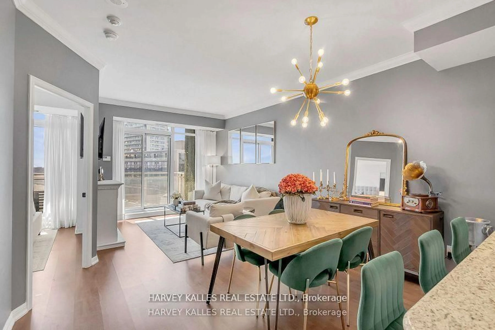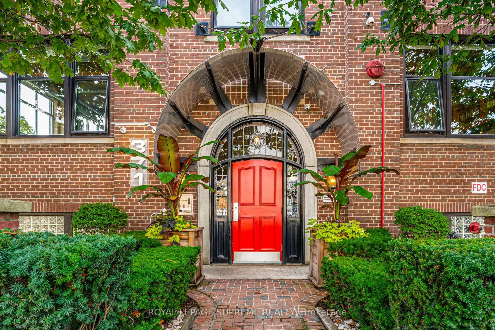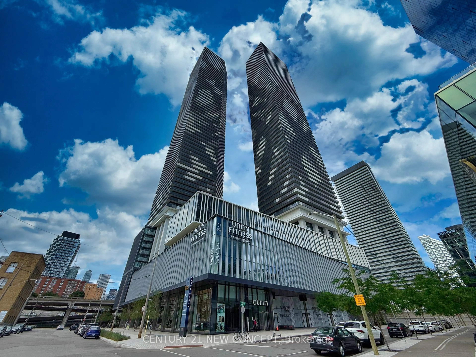2720 Dundas St #208, Toronto, Ontario M6P 0C3
Contact us about this property
Highlights
Estimated valueThis is the price Wahi expects this property to sell for.
The calculation is powered by our Instant Home Value Estimate, which uses current market and property price trends to estimate your home’s value with a 90% accuracy rate.Not available
Price/Sqft$998/sqft
Monthly cost
Open Calculator
Description
A bright corner suite at Junction House! A full 2 bedroom, 2 bathroom home with a terrific study area that is filled with natural light thanks to an ideal south-west exposure. Upgraded Scavolini kitchen with integrated appliances, gas cooktop and quartz countertops, white oak hardwood throughout, tremendous storage space and a private west-facing terrace equipped with BBQ connection. Parking and storage locker included! This is an ideal split-bedroom plan, and the primary bedroom features a spacious walk-in closet and ensuite bathroom with shower. An outstanding building with exceptional amenities including concierge service, state of the art fitness facilities, a rooftop terrace with fire pit and extra BBQs, pet run with puppy-approved fire hydrants, co-working space and visitor parking. Explore the Junction's beloved restaurants, shops, breweries and cafes with great transit at hand: subway, UP Express and the West Toronto Railpath.
Property Details
Interior
Features
Flat Floor
Living
5.8 x 4.2South View / hardwood floor / Combined W/Dining
Dining
5.8 x 4.2W/O To Balcony / Open Concept / Combined W/Kitchen
Kitchen
5.8 x 4.2Modern Kitchen / B/I Appliances / Quartz Counter
Primary
2.75 x 3.2West View / W/I Closet / 3 Pc Ensuite
Exterior
Features
Parking
Garage spaces 1
Garage type Underground
Other parking spaces 0
Total parking spaces 1
Condo Details
Amenities
Bbqs Allowed, Concierge, Exercise Room, Gym, Rooftop Deck/Garden, Visitor Parking
Inclusions
Property History
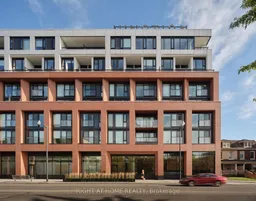 32
32
