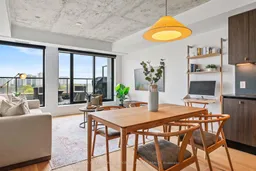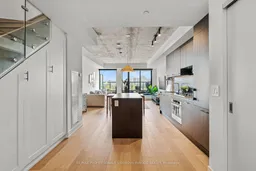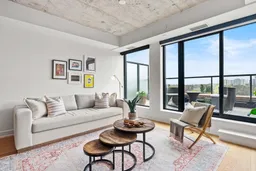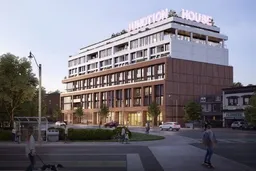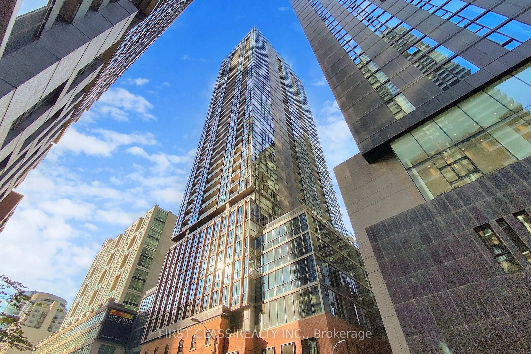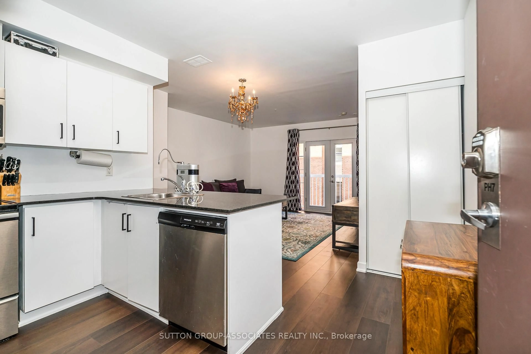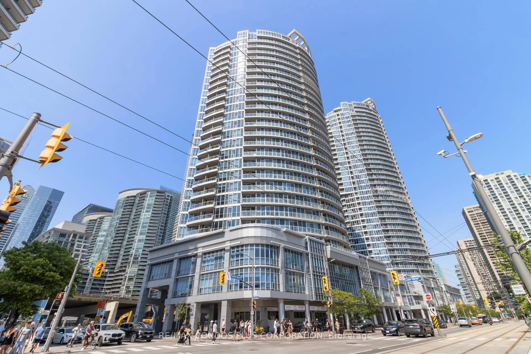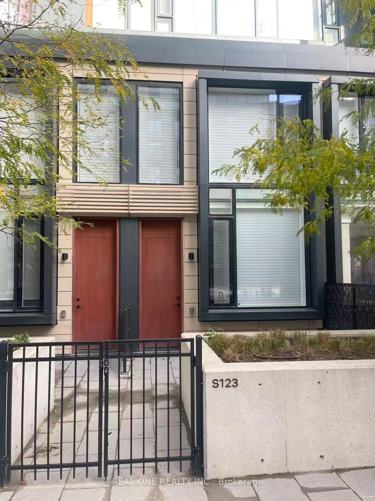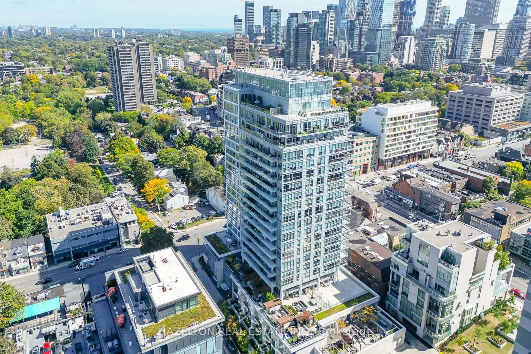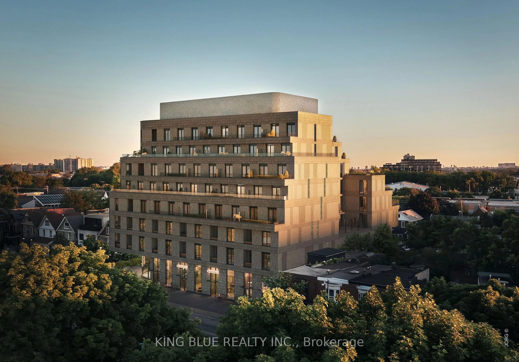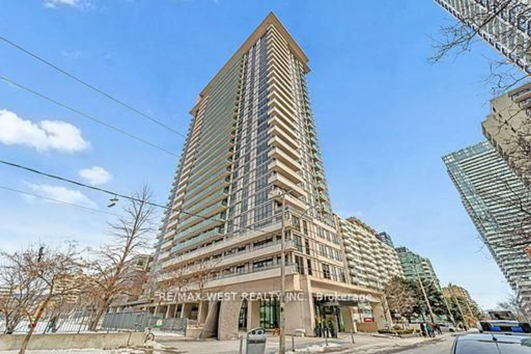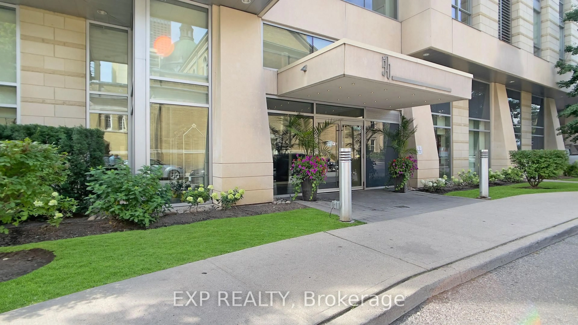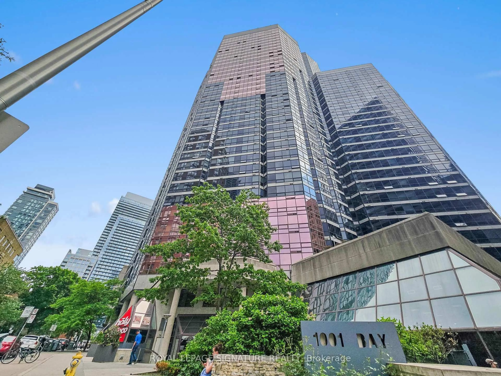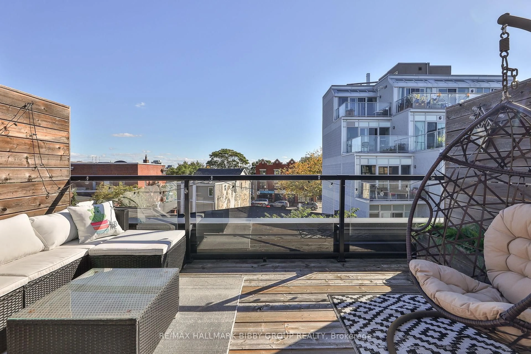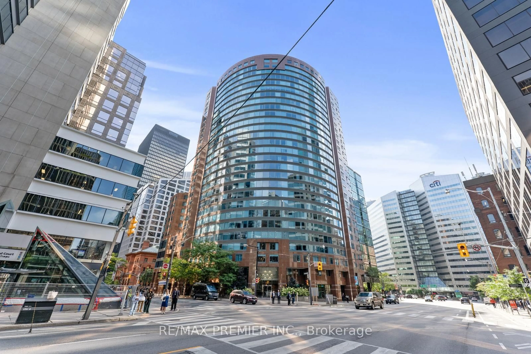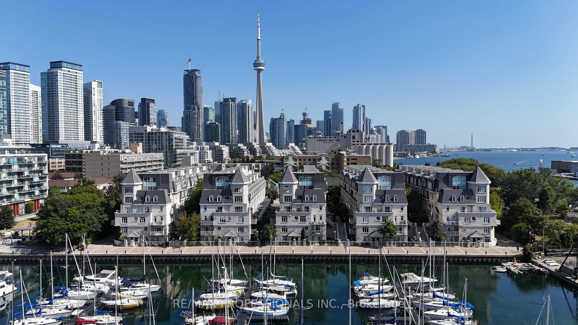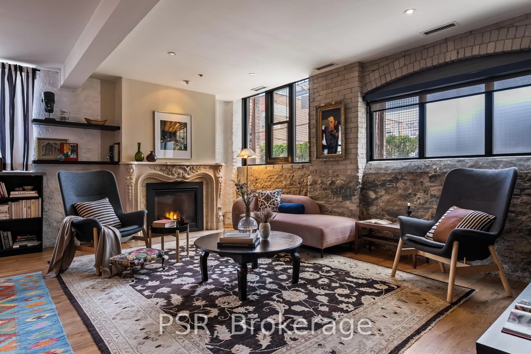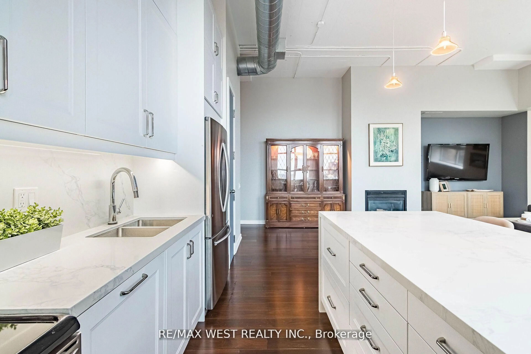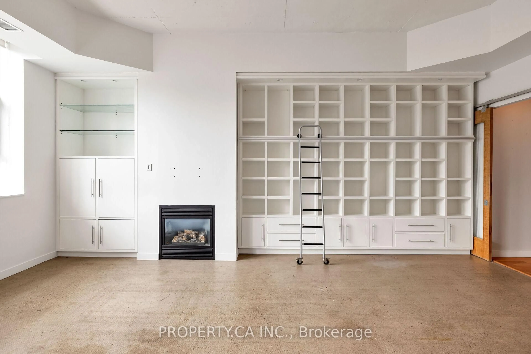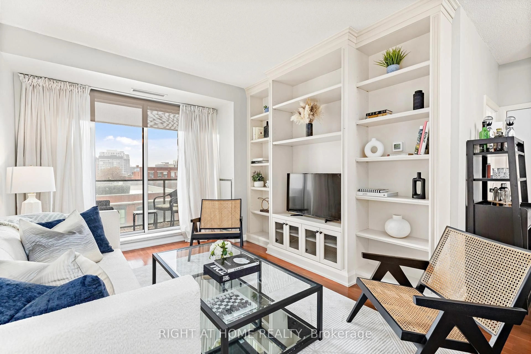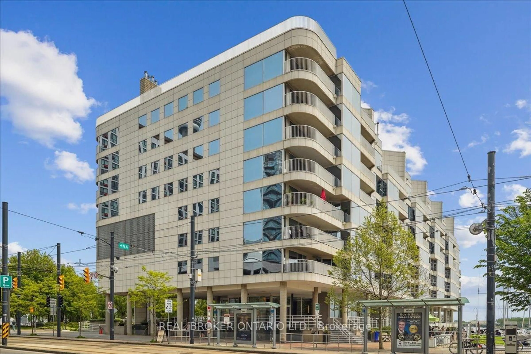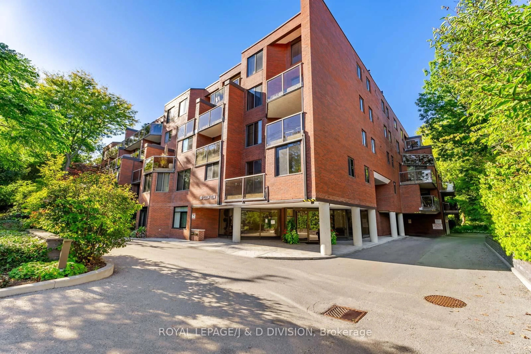Welcome to your stylish 2-storey condo in the heart of the Junction! Located in the coveted Junction House this rare 2-bedroom, 2-bathroom condo offers the perfect blend of contemporary design, thoughtful upgrades, and an unbeatable location! Step inside and be impressed by the open-concept main floor, featuring a custom California closet system and upgraded engineered hardwood throughout completely carpet-free for a modern, clean look. The Scavolini kitchen with full-size appliances, is a chefs delight, complete with sleek cabinetry and a seamless flow into the spacious living and dining area. The custom-built staircase storage maximizes functionality without sacrificing style. Upstairs, the primary bedroom boasts California Closets offering smart storage solutions. Updated blinds in the living room and both bedrooms provide comfort and privacy. Enjoy summer evenings on the large south-facing patio perfect for entertaining with a built-in BBQ connection. Additional features include main floor ceiling light mounts (also located in the upstairs bedrooms), a locker, and parking! Building amenities include a state-of-the-art fitness facility, concierge service, a rooftop terrace oasis with BBQs and a fire pit, co-working space on the ground floor, and visitor parking. All of this is just steps to the subway, the UP Express, and everything the Junction is known for trendy cafes, breweries, restaurants, parks, shops, top-rated schools and a beloved farmers market! Don't miss your chance to own a standout condo in one of Toronto's most dynamic and community-rich neighbourhoods!
Inclusions: Integrated Fridge, Dishwasher, Microwave, Gas Range, Built-In Oven, Front Loading Washer & Dryer & All Light Fixtures.BBQ
