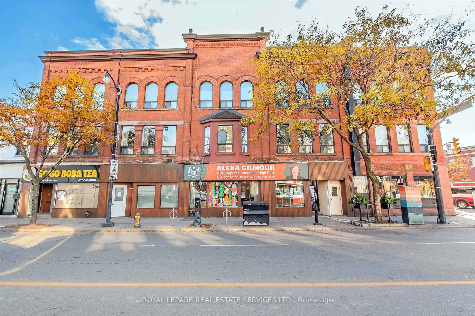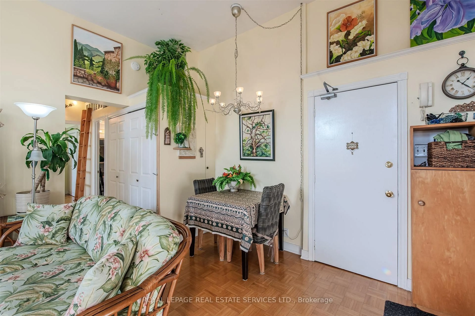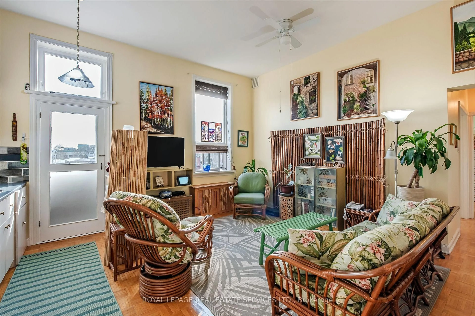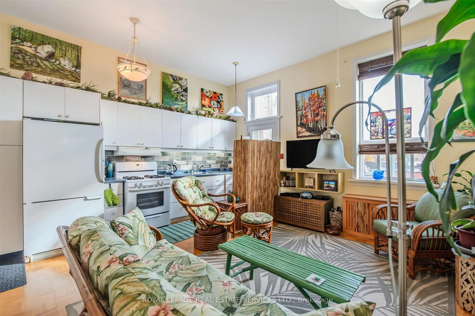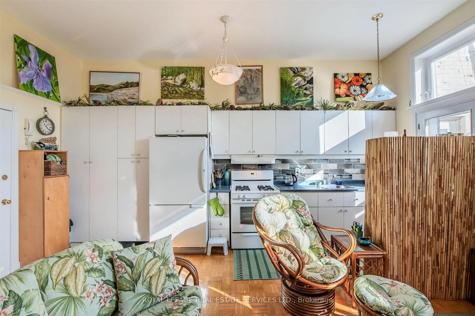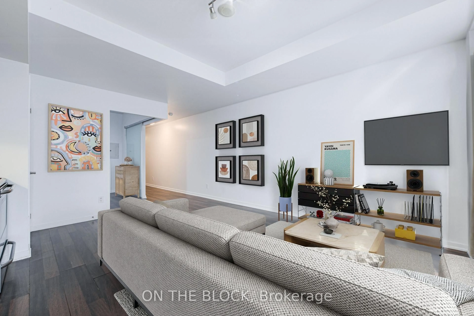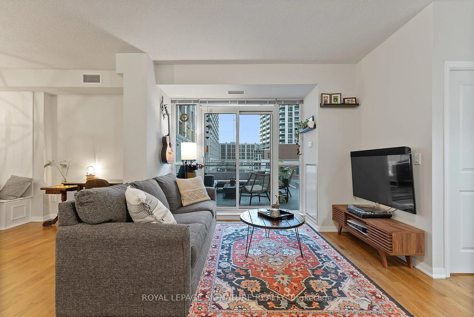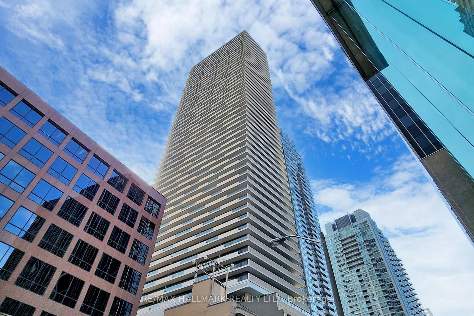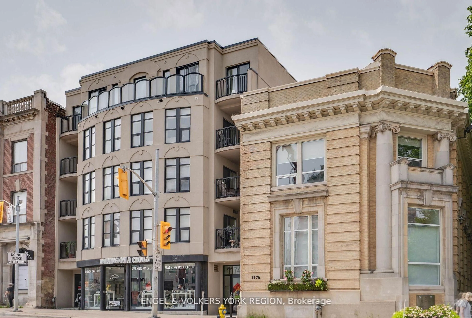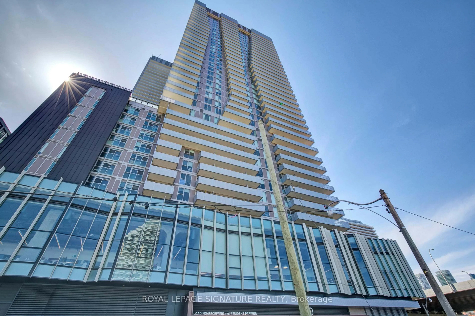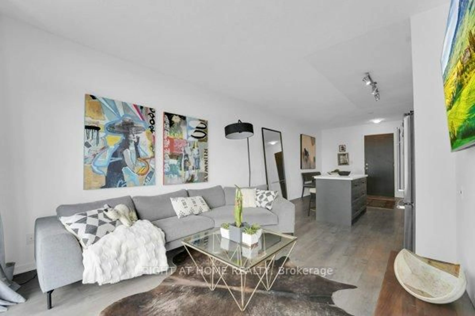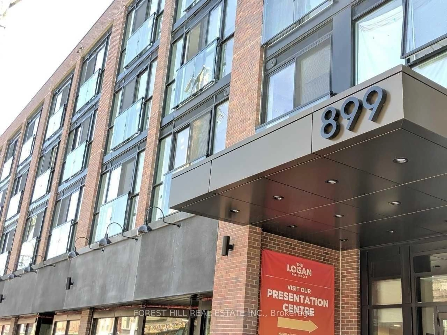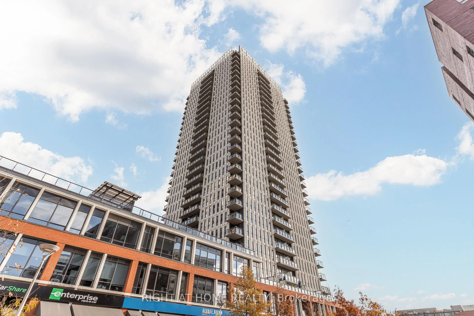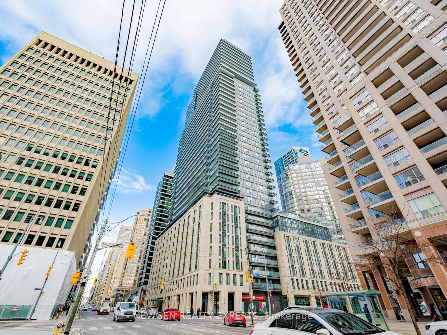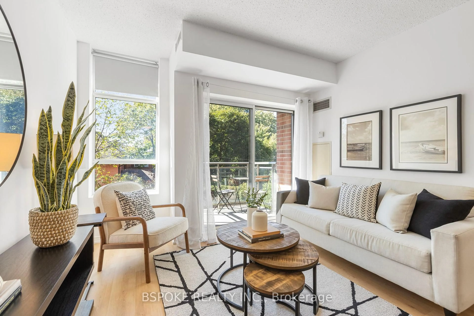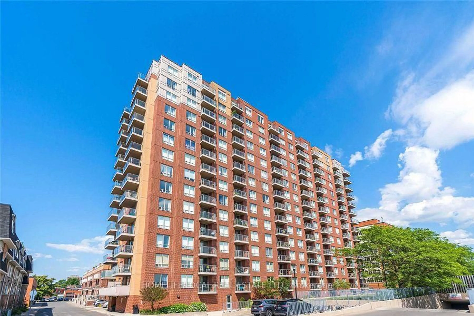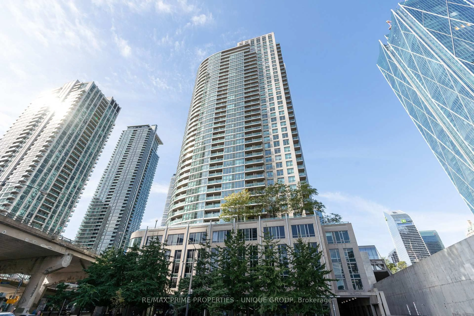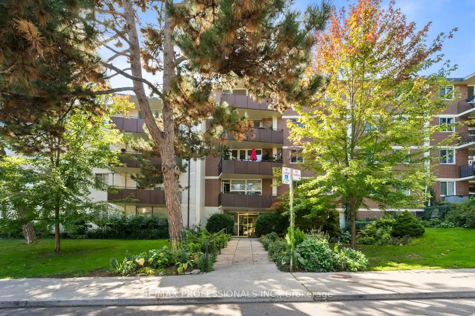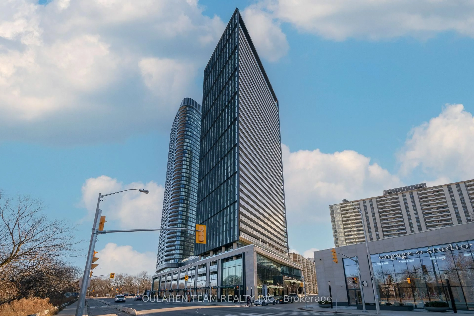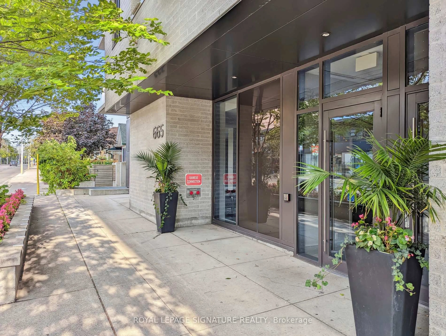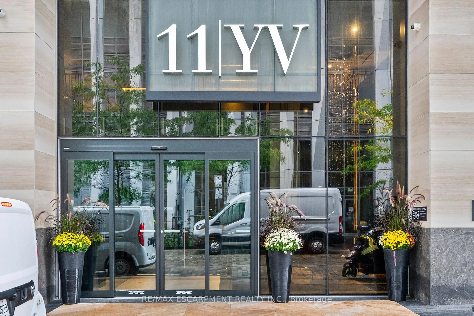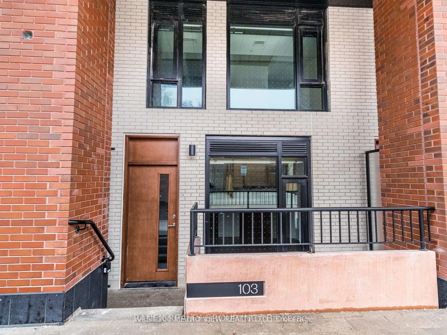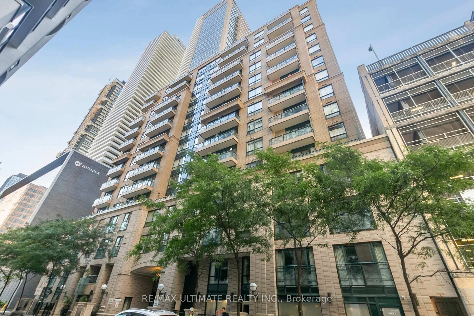2847 Dundas St #9, Toronto, Ontario M6P 1Y6
Contact us about this property
Highlights
Estimated valueThis is the price Wahi expects this property to sell for.
The calculation is powered by our Instant Home Value Estimate, which uses current market and property price trends to estimate your home’s value with a 90% accuracy rate.Not available
Price/Sqft$658/sqft
Monthly cost
Open Calculator
Description
If you're looking for a home with a real sense of community you've found the place and it's in the heart of the Junction, one of the most vibrant and sought after neighbourhoods. This Co-op is one of a kind and the units in this building have never before been available on the MLS and that's because they've always sold by word of mouth. There are nine units in total. Each owner has their own unit and a large locker that is exclusively theirs to use. The costs of running and maintaining the property are kept to a minimum by the residents themselves. If you're active in your community and like to volunteer, this is the perfect place for you. Everyone must share in the labour of regular maintenance. Carpets and windows are maintained by professionals. Laundry is shared and there's no extra cost to the owners. Parking may be available. There's a roof top garden, bicycle storage and exercise room. The building is 3 levels high and there's no elevator. This residence does not allow dogs. Property taxes are included in the monthly fees. Residents are responsible for their hydro and gas, only for their stoves, but heating is included in the fees.
Property Details
Interior
Features
Main Floor
Kitchen
5.59 x 1.97Parquet Floor / W/O To Deck / Open Concept
Dining
1.52 x 1.05Parquet Floor / Open Concept / Vaulted Ceiling
Living
4.59 x 3.14Open Concept / Parquet Floor / Window
Primary
4.85 x 2.54W/W Closet / Large Window / Parquet Floor
Exterior
Features
Condo Details
Inclusions
Property History
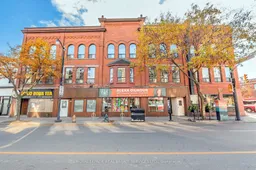 20
20
