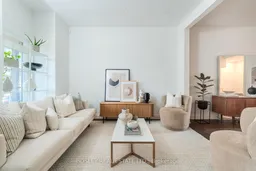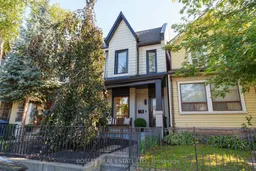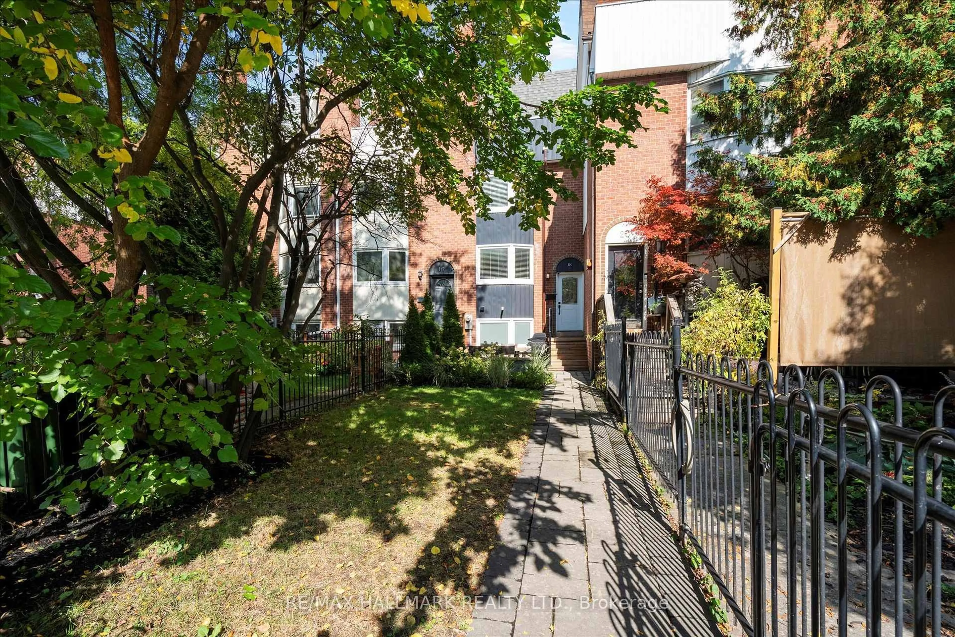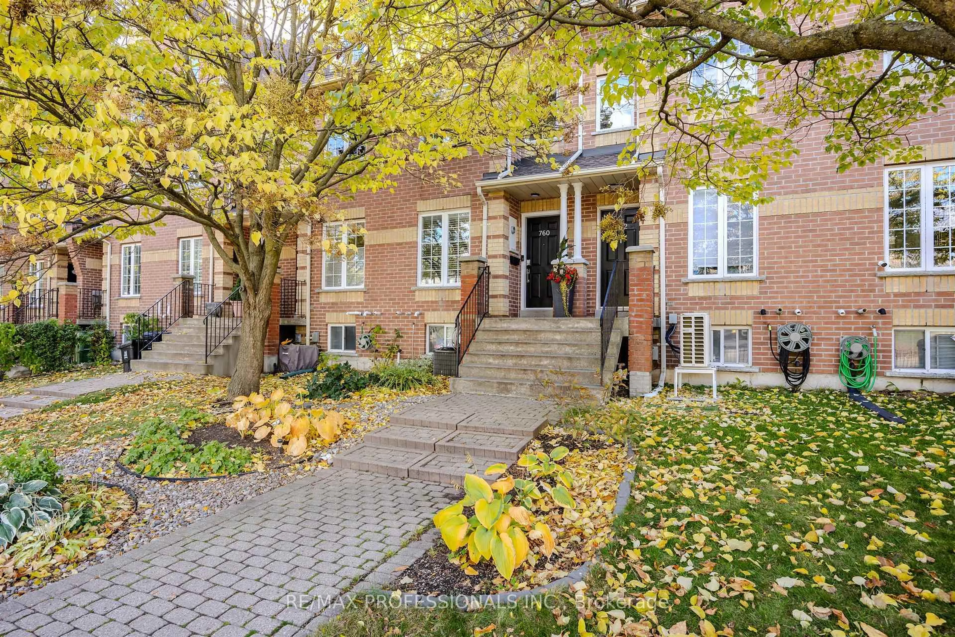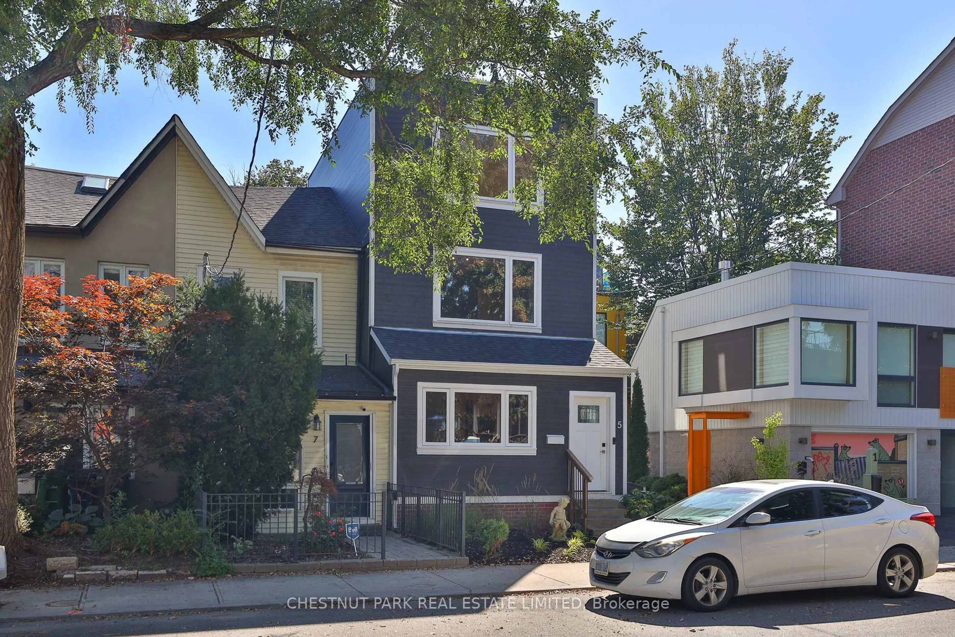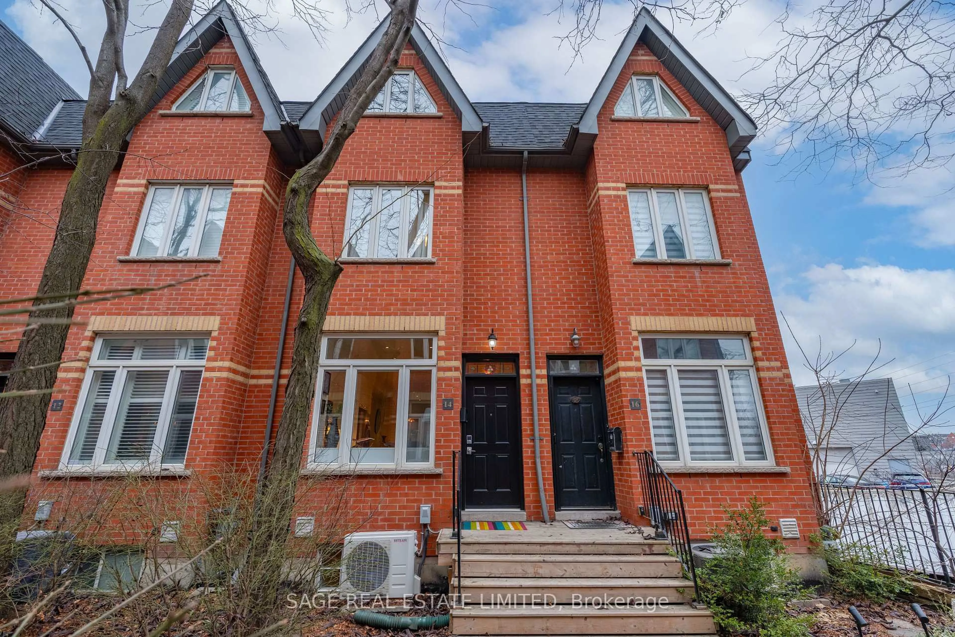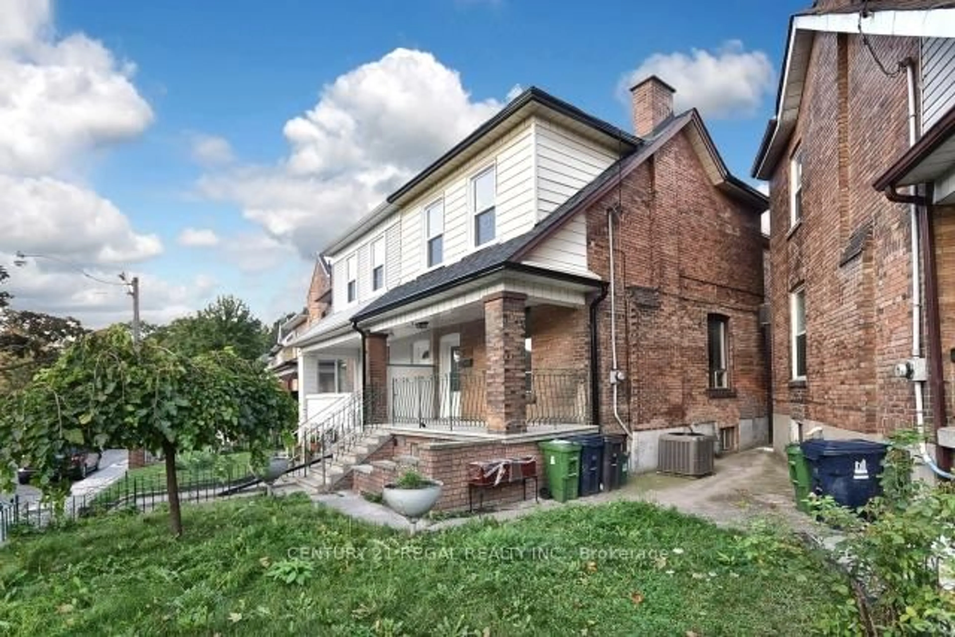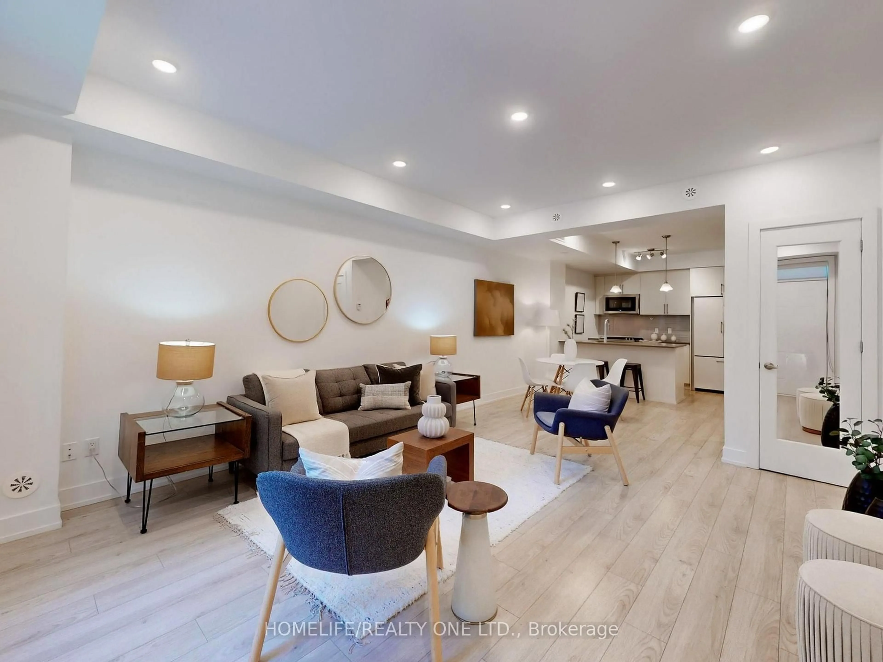Welcome To 299 Maria Street! Located On One Of The Most Family-Friendly And Welcoming Streets In The Heart Of The Junction. This Fully Renovated 3+1 Bedroom, 2-Bathroom End Row House Perfectly Combines Style With Everyday Functionality. Thoughtfully Redesigned And Meticulously Maintained, with 1850 sq. ft. Of Living Space, This Home Incorporates Quality Craftsmanship Throughout. The Oversized Kitchen Includes A Built-In Dining Area With Custom Banquette, Simply Extraordinary. The Upper Level Includes Three Generous Bedrooms And A Fully Renovated 4-Piece Washroom, With Incredible Natural Light And Plenty Of Well Planned Storage Throughout. The Fully Finished Basement Includes A 3-Piece Washroom And Offers Versatile Space That Can Function As A Family Room, Playroom, Home Office, Or Guest Suite Whatever Suits Your Lifestyle. Outside, The Low-Maintenance, Private Backyard Leads To A Detached Garage With Laneway Access Offering Both Convenience And Future Laneway House Potential. Beyond The Home Itself, The Community Vibe On Maria Street Is Unmatched. The Maria Street Parkette Acts As A Social Hub For Families And Kids, Creating A Rare Blend Of Urban Living With A Genuine Sense Of Community. Located Within Walking Distance To Local Shops, Restaurants, And Transit, And Close To Bloor West Village, High Park, And The Humber River. Easy Access To The Gardiner Expressway And Just 20 Minutes To Pearson Airport. Don't Miss Your Chance To Live And Grow In This Very Special Party Of The City.
Inclusions: S/S Stove, S/S Fridge, S/S Dishwasher, S/S Microwave, Washer/Dryer, All Elf's, All Window Coverings
