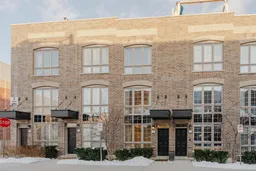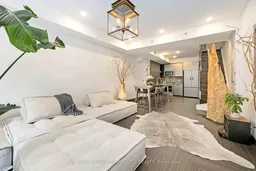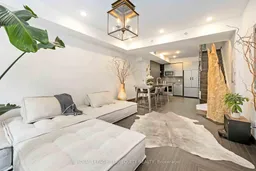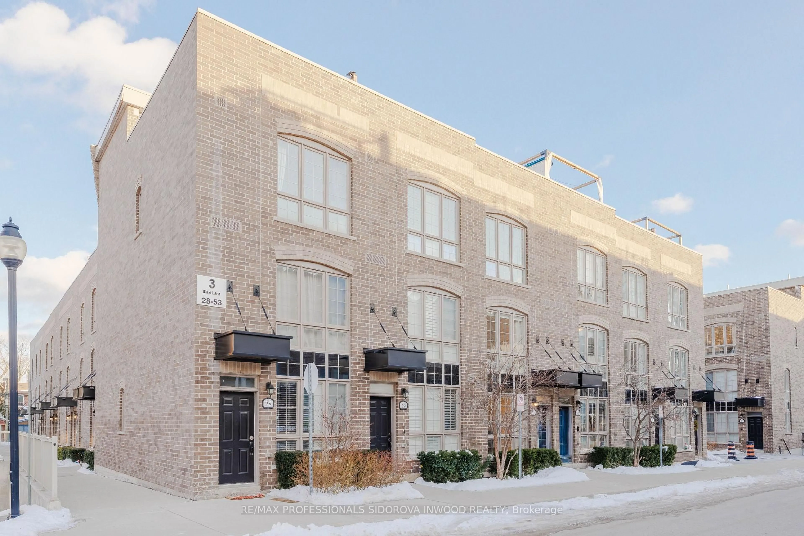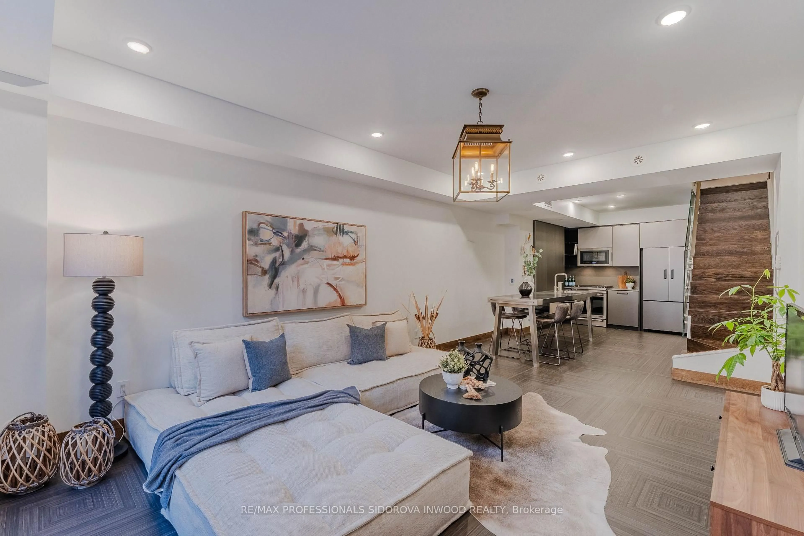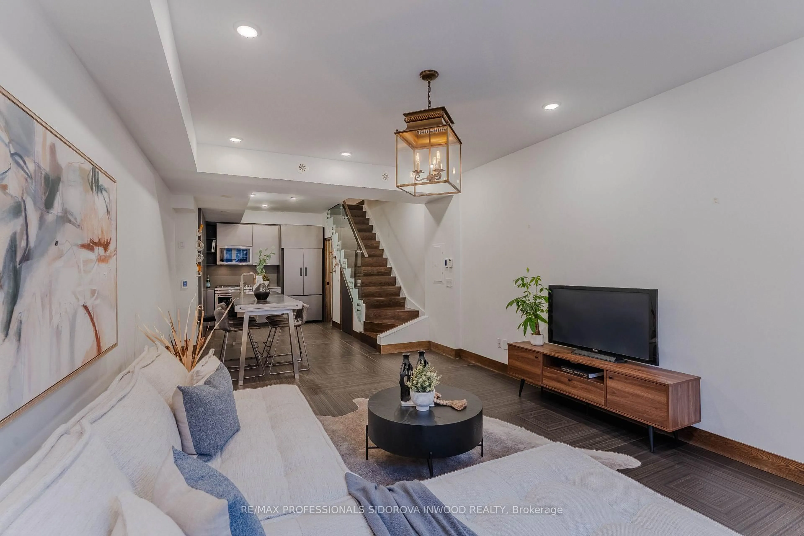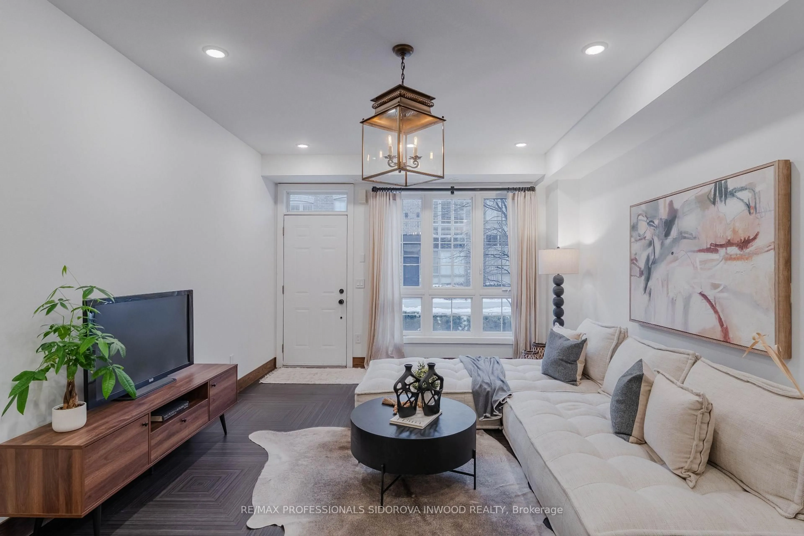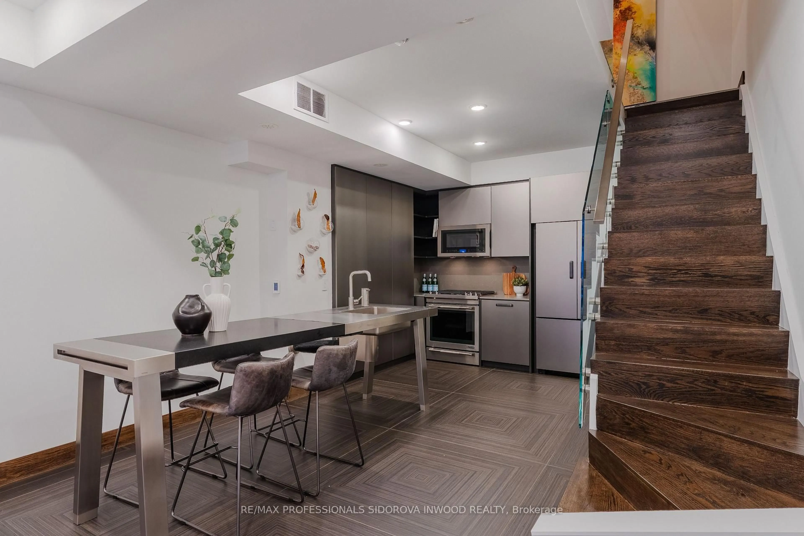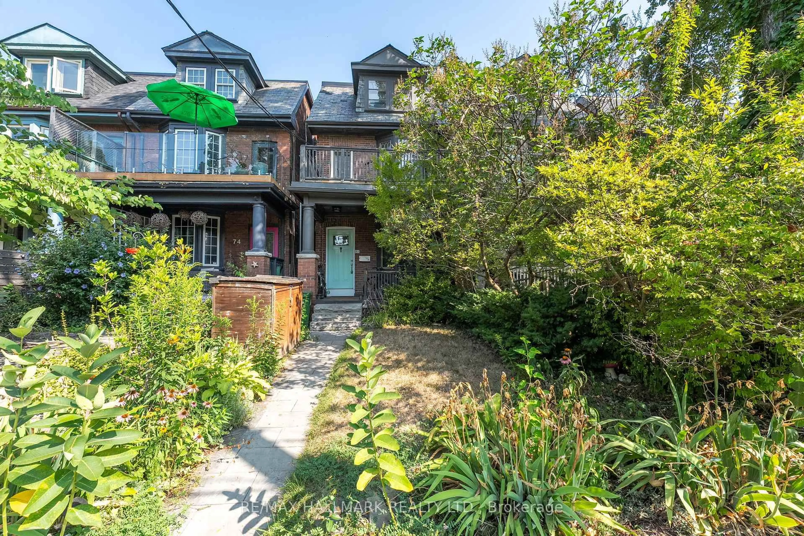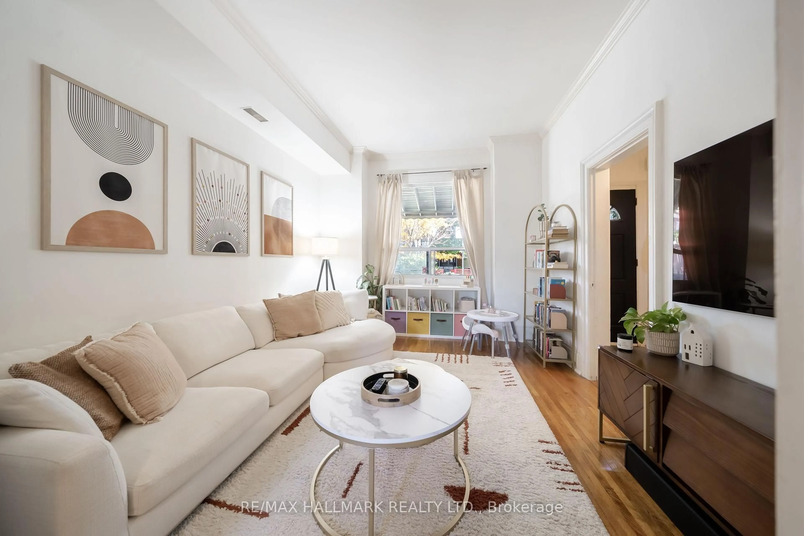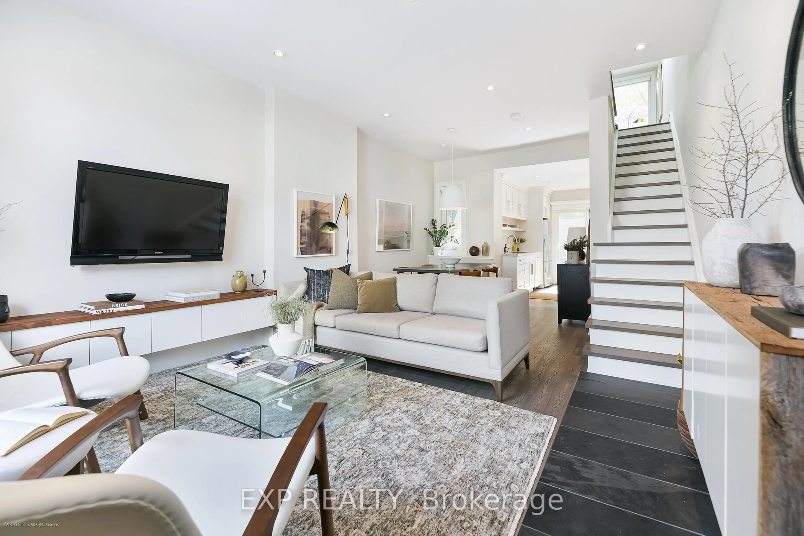3 Elsie Lane #30, Toronto, Ontario M6P 0B8
Contact us about this property
Highlights
Estimated valueThis is the price Wahi expects this property to sell for.
The calculation is powered by our Instant Home Value Estimate, which uses current market and property price trends to estimate your home’s value with a 90% accuracy rate.Not available
Price/Sqft$694/sqft
Monthly cost
Open Calculator
Description
Experience elevated urban living in this exquisite 2-bedroom plus den, 3-bathroom townhouse located in the heart of the coveted Junction Triangle. From the moment you arrive, the striking, design-forward facade makes a bold architectural statement, setting the stage for the refined interiors within. Thoughtfully curated and impeccably finished, the open-concept layout is awash in natural light and showcases sophisticated modern elements, including elegant glass railings, custom wood staircases, and luxurious in-floor heating throughout the home.Every detail has been carefully considered, with heated Porcelanosa tile floors, sleek walk-in showers, and even heated concrete sinks and a sculptural concrete soaking tub, all completed between 2021 & 2022. The second-floor spa-inspired bathroom flows seamlessly within the primary bedroom, creating a serene, retreat-like ambiance. Rich wood flooring throughout adds warmth and balance to the contemporary aesthetic, blending comfort with high design.Perfectly positioned just steps from the Dundas Street West subway station, UP Express, and the vibrant Junction strip, this home offers unparalleled access to some of the city's best restaurants, cafes, and boutiques. Everyday conveniences including grocery stores, fitness studios, and exceptional transit options are all within easy reach.This is a rare opportunity to own a residence that masterfully combines architectural elegance, premium finishes, and an unbeatable urban location-where style, function, and lifestyle come together effortlessly.
Property Details
Interior
Features
Main Floor
Living
5.18 x 3.87hardwood floor / Combined W/Dining / Pot Lights
Dining
5.18 x 3.87Combined W/Living / hardwood floor / Open Concept
Kitchen
5.19 x 2.63Pot Lights / Open Concept / Stainless Steel Appl
Exterior
Parking
Garage spaces 1
Garage type Other
Other parking spaces 0
Total parking spaces 1
Property History
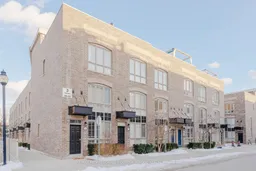 28
28