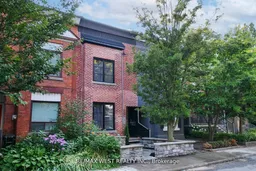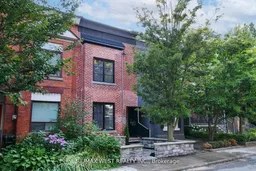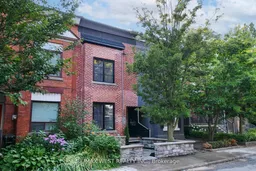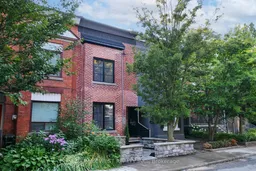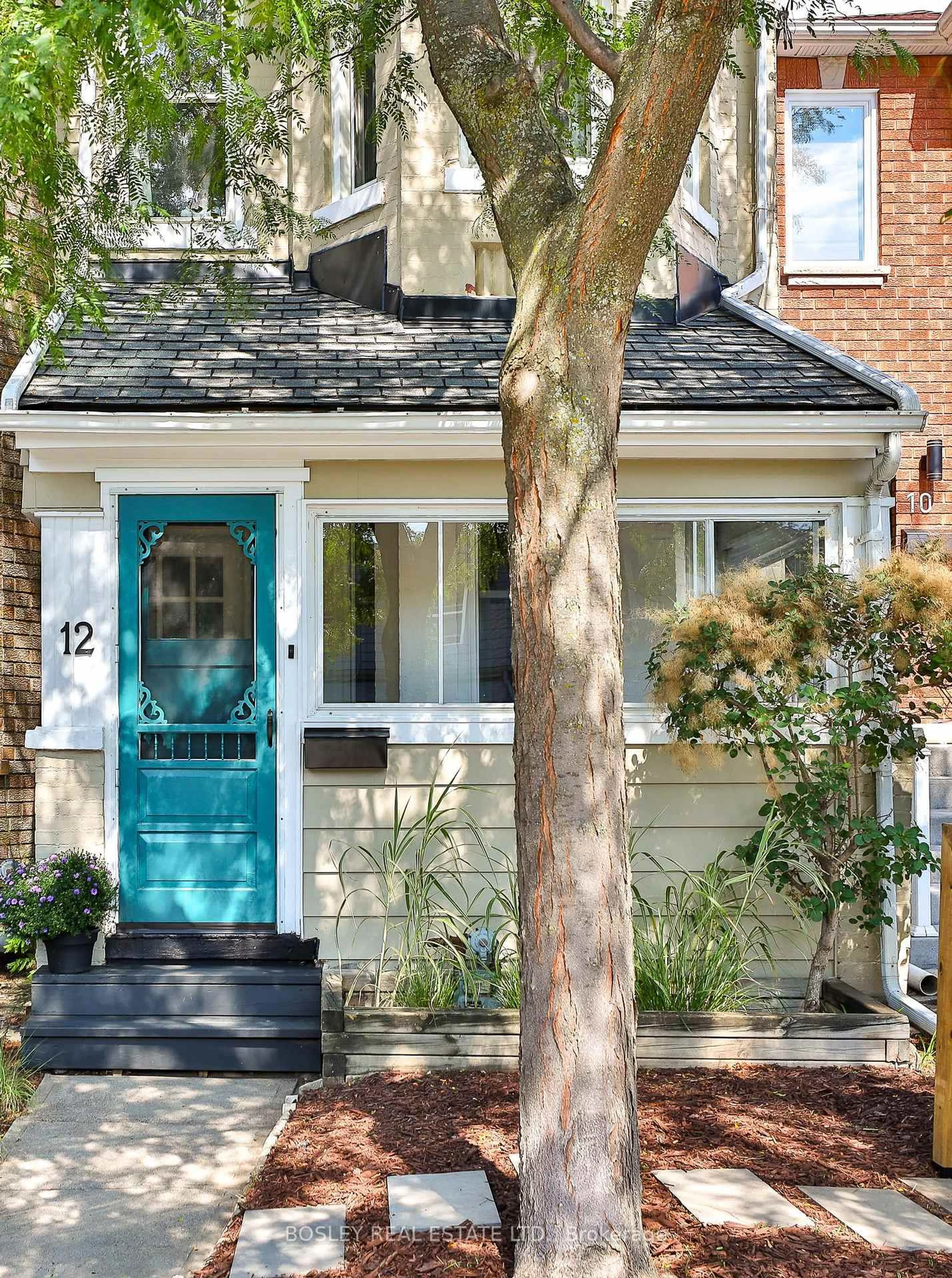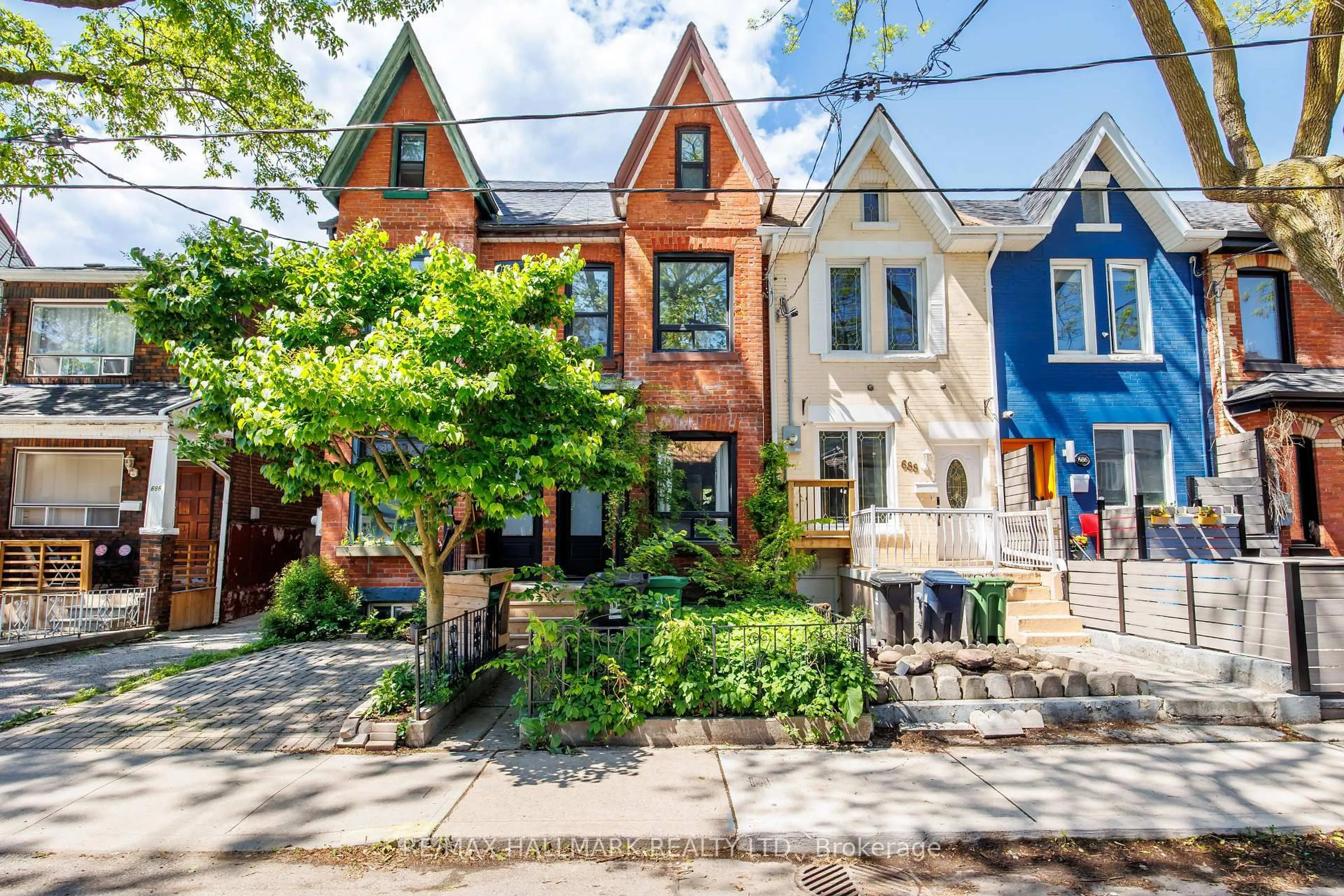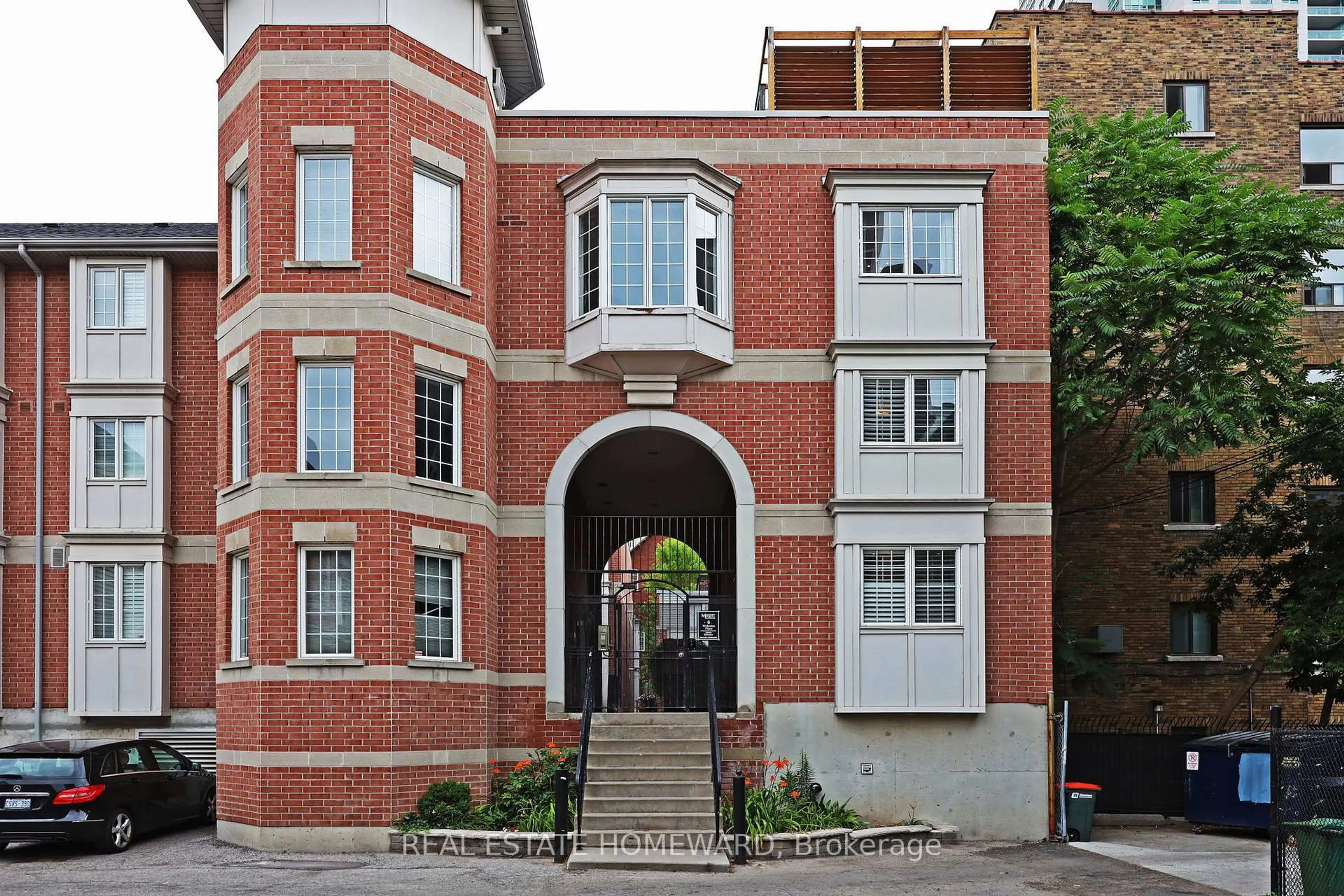Welcome to 414 Clendenan! Perfectly positioned between the lively Junction and the natural beauty of High Park, this fully renovated executive townhouse offers a rare combination of character, flexibility, and modern upgrades. With its soaring ceilings, exposed brick, natural solid Jatoba hardwood and slate accents, every detail has been thoughtfully designed. The open-concept main level flows into a gourmet chefs kitchen and a spacious living/dining area, while the finished basement with its three-piece bath works beautifully as a media room, guest suite, or play space. Upstairs, the unique loft serves perfectly as a third bedroom or home office and the oversized four-piece bathroom provides spa-like comfort. The finished, heated/cooled garage offers incredible versatility as a nanny suite, yoga studio, or pied-a-terre, and the bonus serviced (water, drain, hydro for future use) lot off the laneway currently providing 2 parking spaces is extremely rare find in this neighborhood! Recent major upgrades include: new roof (approx. 5 years), ductless AC/heat pumps (x2), 200-amp electrical service, updated windows and plumbing and a high-efficiency NTI hydronic boiler with three heating zones plus on-demand hot water. All of this in an unbeatable location steps to the subway, top-rated schools and daycares, Junctions boutiques and restaurants and Toronto's crown jewel, High Park. This is more than a home, it's a lifestyle. Don't miss your opportunity to own this unique blend of heritage charm and modern luxury in one of Toronto's most sought-after neighborhood's
Inclusions: Existing: 2 Fridges, 2 Built-In Ovens, 2 Built-In Cook Tops, Built-In Microwave, Microwave, Dishwasher,. 2 Washes And 2 Dryers. 3x Security Cameras With Hardware.
