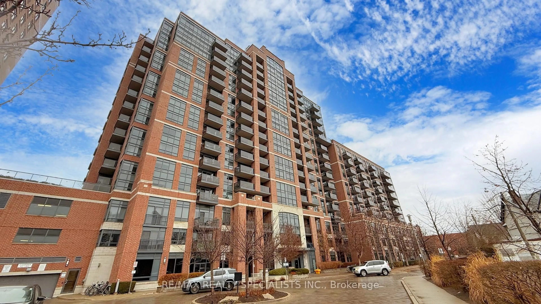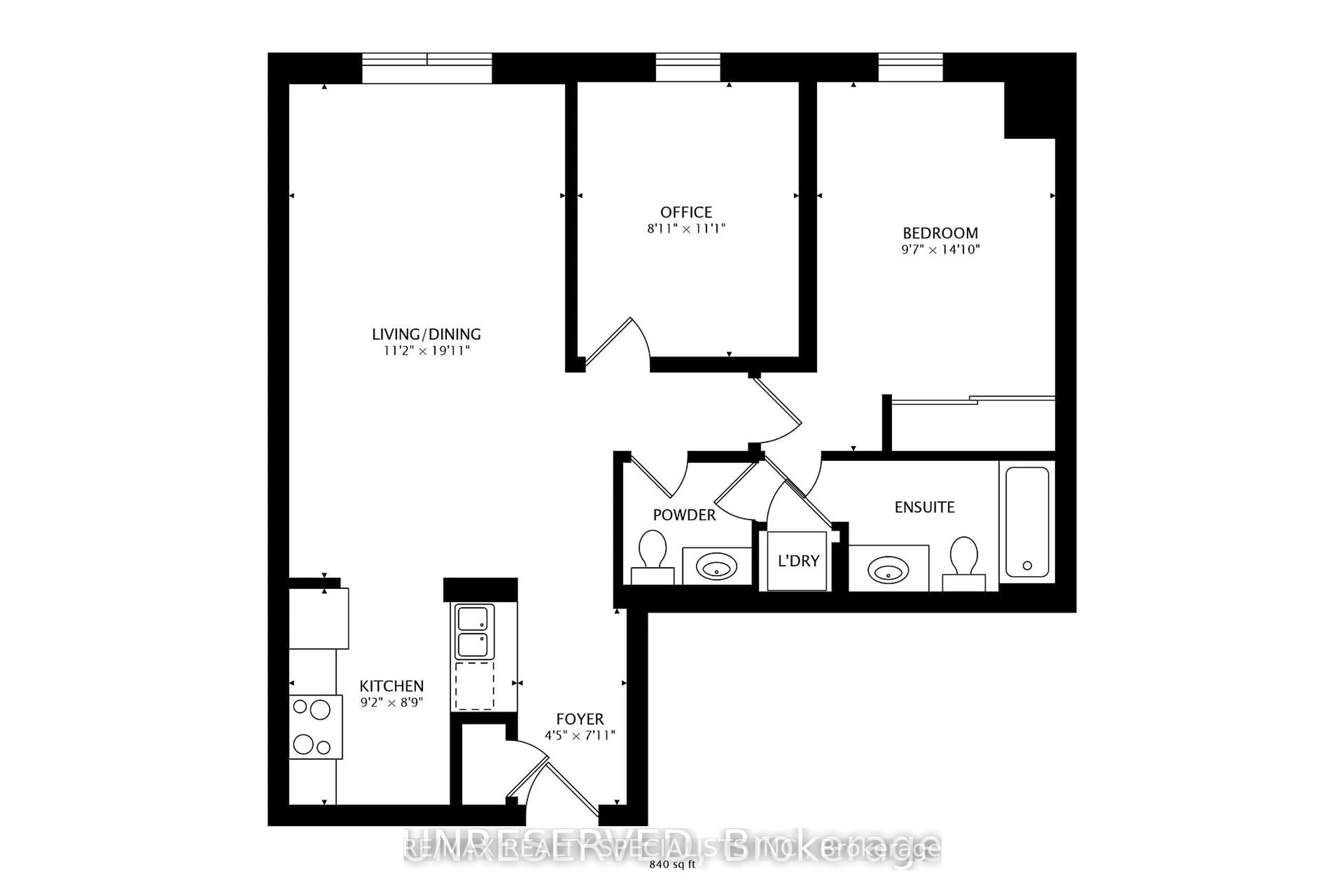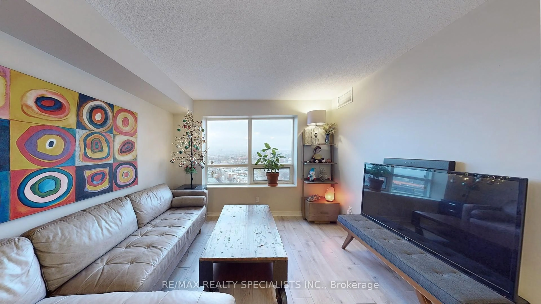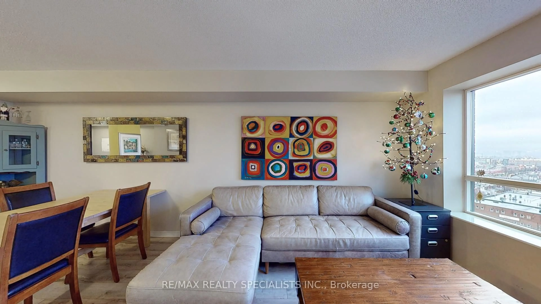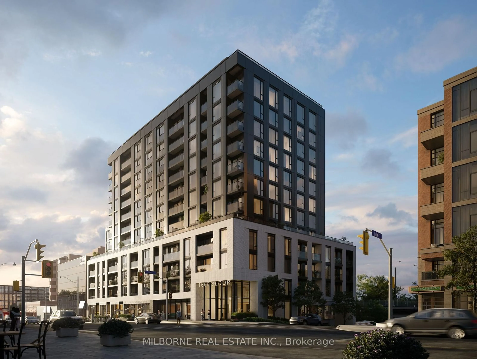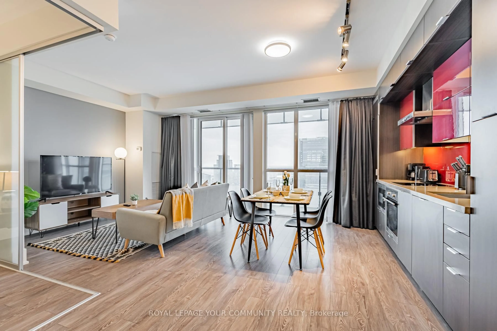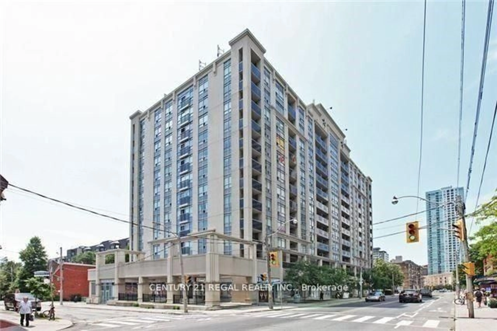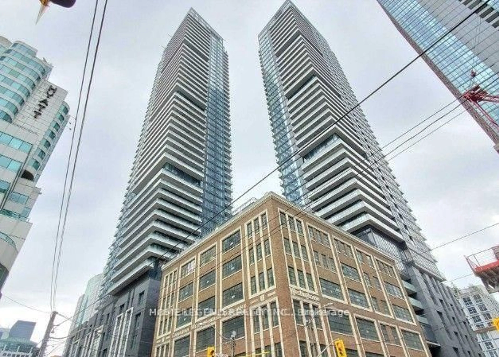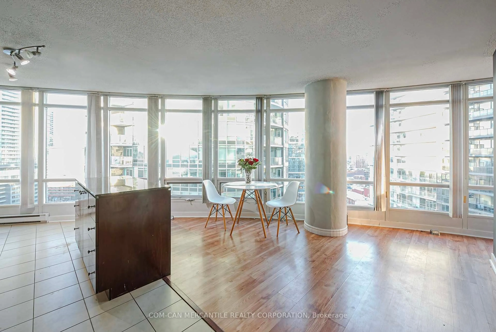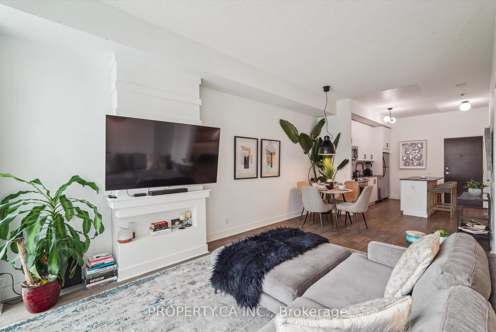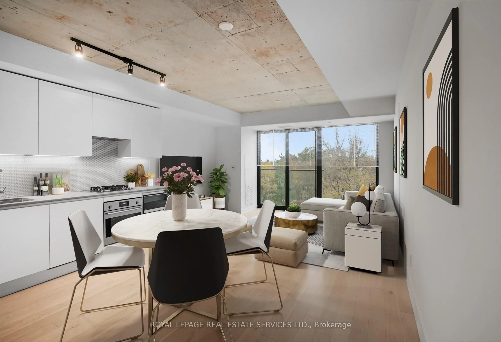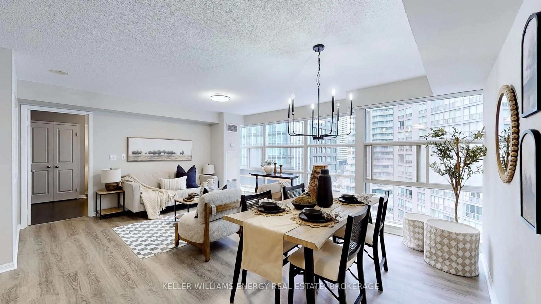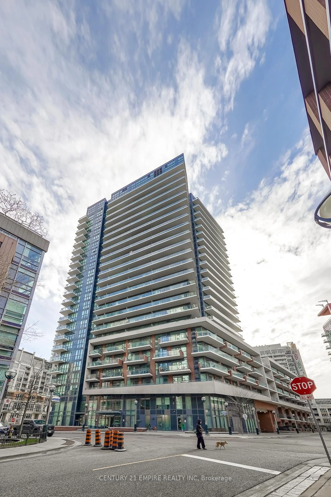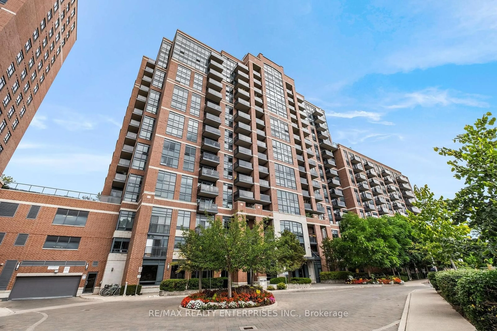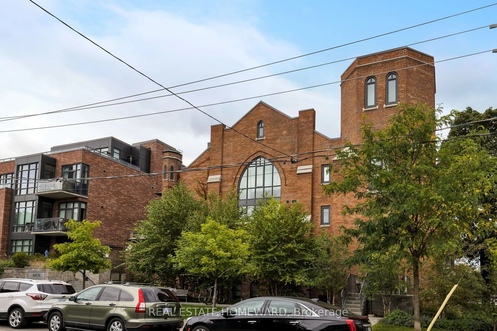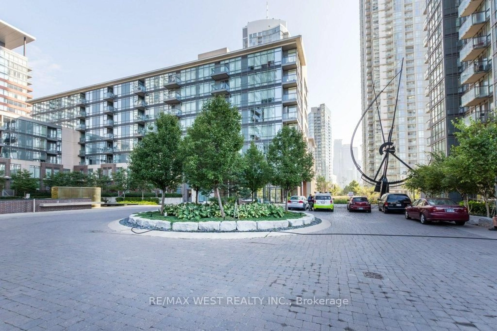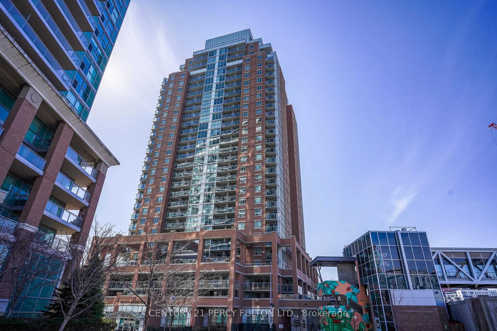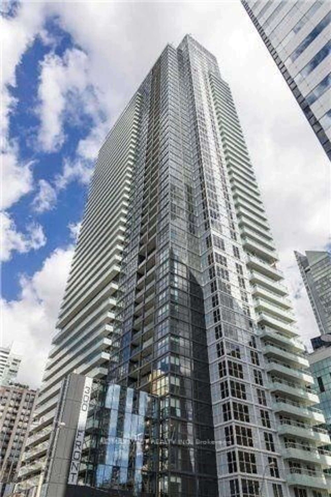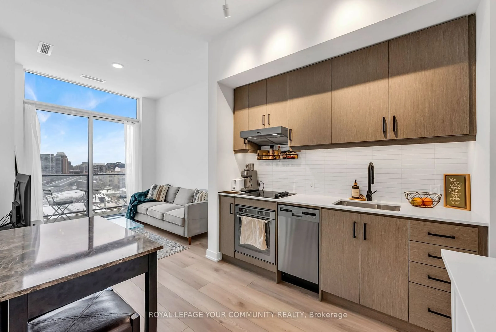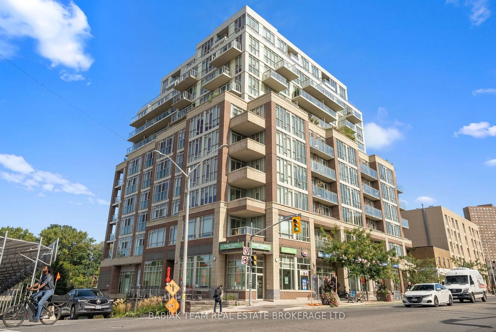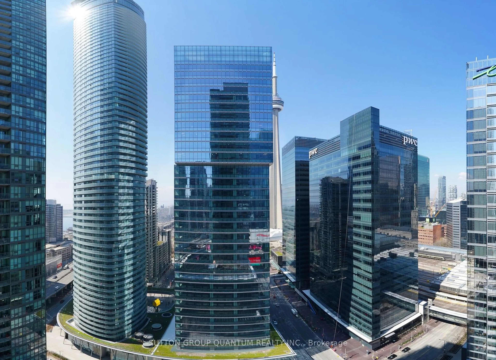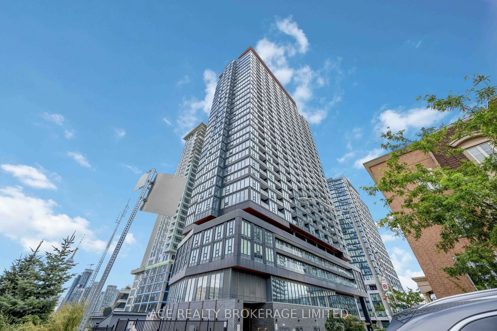61 Heintzman St #1412, Toronto, Ontario M6P 5A2
Contact us about this property
Highlights
Estimated ValueThis is the price Wahi expects this property to sell for.
The calculation is powered by our Instant Home Value Estimate, which uses current market and property price trends to estimate your home’s value with a 90% accuracy rate.Not available
Price/Sqft$861/sqft
Est. Mortgage$3,131/mo
Tax Amount (2024)$2,568/yr
Maintenance fees$522/mo
Days On Market4 days
Total Days On MarketWahi shows you the total number of days a property has been on market, including days it's been off market then re-listed, as long as it's within 30 days of being off market.145 days
Description
Welcome to Heintzman Place - Torontos best neighbourhood! This stunning 840 sq. ft. condo boasts impressive north-facing views and a bright, thoughtfully designed layout that maximizes natural light. Featuring upgraded flooring throughout, the open-concept space includes two spacious bedrooms with full mirrored closets and 1.5 bathrooms with shared shower access.Complete with in-suite laundry and a dedicated parking spot.Nestled in the heart of The Junction, you'll enjoy an unbeatable lifestyle surrounded by trendy restaurants, live music venues, cozy coffee shops, vibrant bars, and top-notch gyms.The nearby Stockyards Shopping District offers even more options for dining and shopping.Building amenities include 24/7 security, a fully equipped workout and yoga studio, a garden terrace with BBQs, a party and games room, a peaceful library, and ample visitor parking.This prime location also delivers excellent transit options, with a short walk to two subway stations, convenient access to the UP Express, and easy connectivity to major highways like the QEW and 400. Turnkey ready with all appliances included, this condo is ready to welcome you home. Some furniture negotiable. Don't miss your chance - schedule a viewing today!
Property Details
Interior
Features
Main Floor
Foyer
2.41 x 1.35Laminate
Dining
6.07 x 3.4Combined W/Living / Laminate / Large Window
2nd Br
3.38 x 2.72Laminate / Window / Closet
Primary
4.52 x 2.923 Pc Ensuite / Large Window / Large Closet
Exterior
Parking
Garage spaces 1
Garage type Underground
Other parking spaces 0
Total parking spaces 1
Condo Details
Amenities
Bbqs Allowed, Bike Storage, Exercise Room, Gym, Party/Meeting Room, Recreation Room
Inclusions
Property History
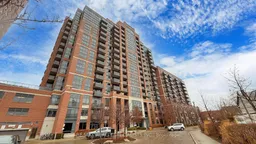
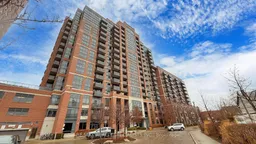 40
40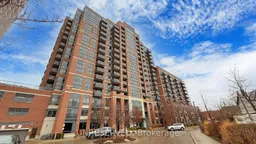
Get up to 1% cashback when you buy your dream home with Wahi Cashback

A new way to buy a home that puts cash back in your pocket.
- Our in-house Realtors do more deals and bring that negotiating power into your corner
- We leverage technology to get you more insights, move faster and simplify the process
- Our digital business model means we pass the savings onto you, with up to 1% cashback on the purchase of your home
