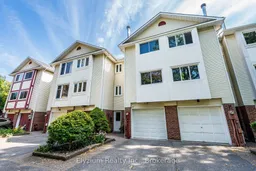Welcome to 7A Laws Street, a beautifully updated 3-bedroom, 3-bathroom freehold townhome in Torontos sought-after Junction neighbourhood. This property has been meticulously maintained with numerous recent upgrades, including a new furnace and air conditioning (2021), exterior stucco (2021), composite deck and new side fencing (2022), fireplace (2023), Anderson front windows (2024), a brand-new roof with new plywood (2025), and refinished hardwood floors (2025). Inside, the main floor offers an open-concept layout that seamlessly connects the kitchen, dining, and living roomperfect for both entertaining and everyday living. The kitchen features heated flooring for added comfort, while the dining and living areas provide plenty of room to host family and friends. Large windows allow natural light to pour in throughout the day, creating a bright and welcoming atmosphere, and the fireplace adds the perfect touch of warmth for cozy evenings.The location is second to none, with a Walk Score of 89, putting you steps from the vibrant Junctions cafés, shops, and bakeries, while also being within walking distance to High Park, Torontos largest green space with trails, playgrounds, the zoo, and endless outdoor activities. Transit is easily accessible with High Park Station just over a kilometre away, and nearby schools and community amenities add to the appeal. This home combines modern comfort with walkable city living in one of Torontos most desirable areas.
Inclusions: Stainless Steel Fridge, Stainless Steel Gas Stove, Stainless Steel Microwave, Stainless Steel Dishwasher, Washer, Dryer, All Electronic Light Fixtures, All Window Coverings, Furnace, Air Conditioner, Garage Door Opener & Remotes
 37
37


