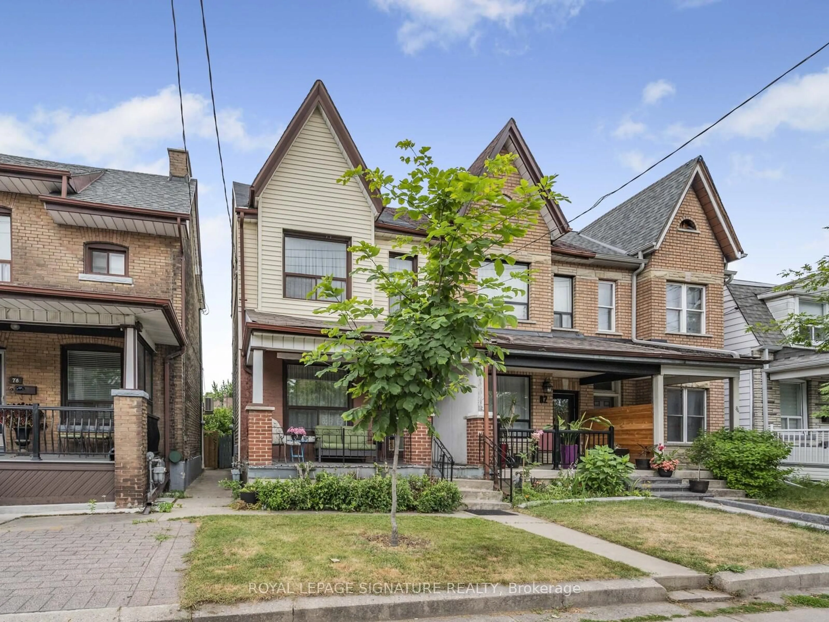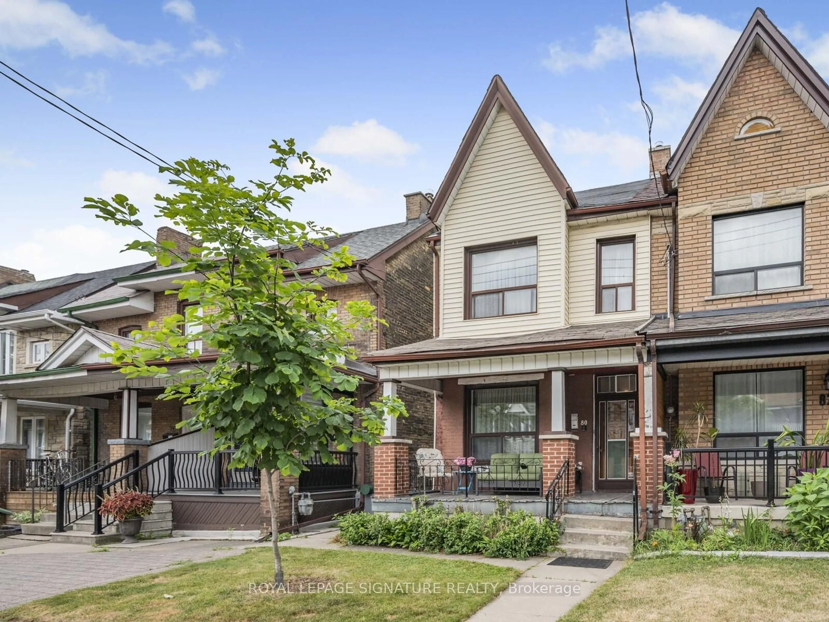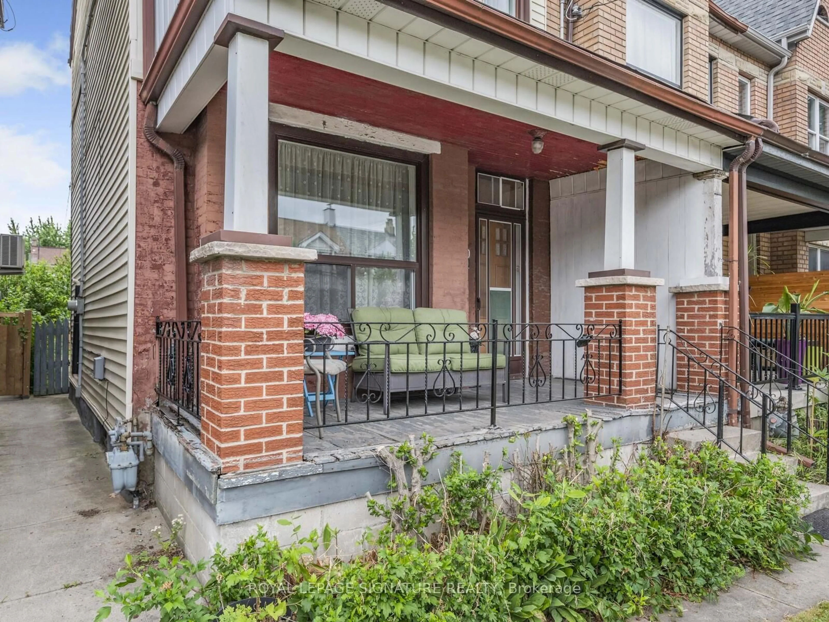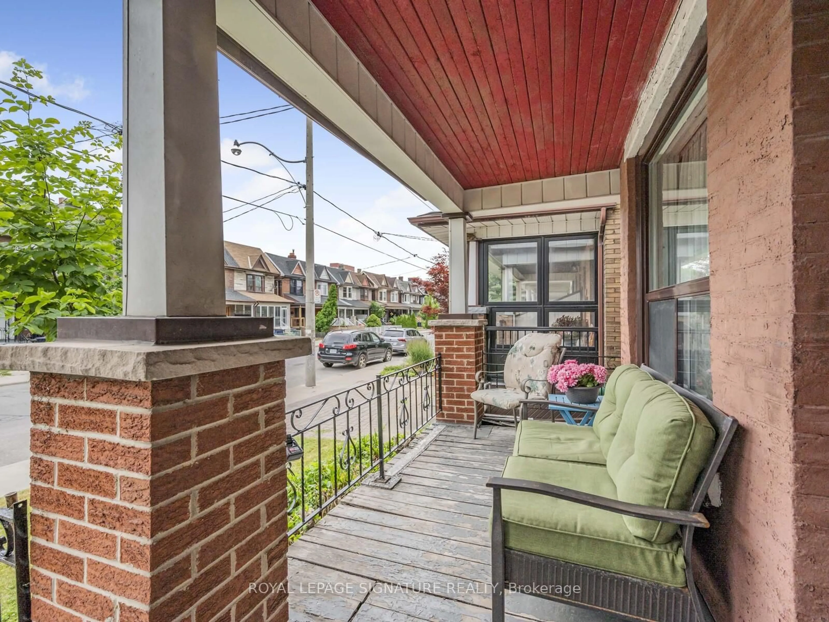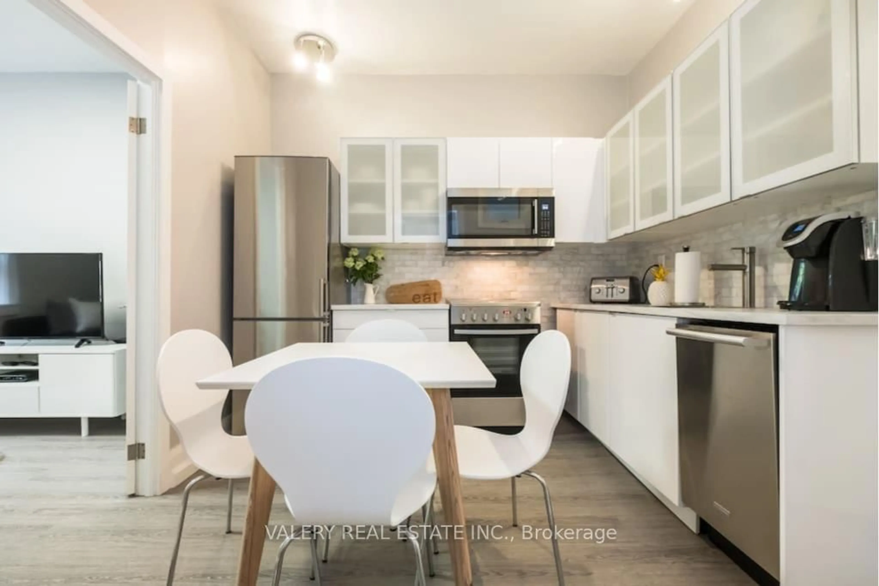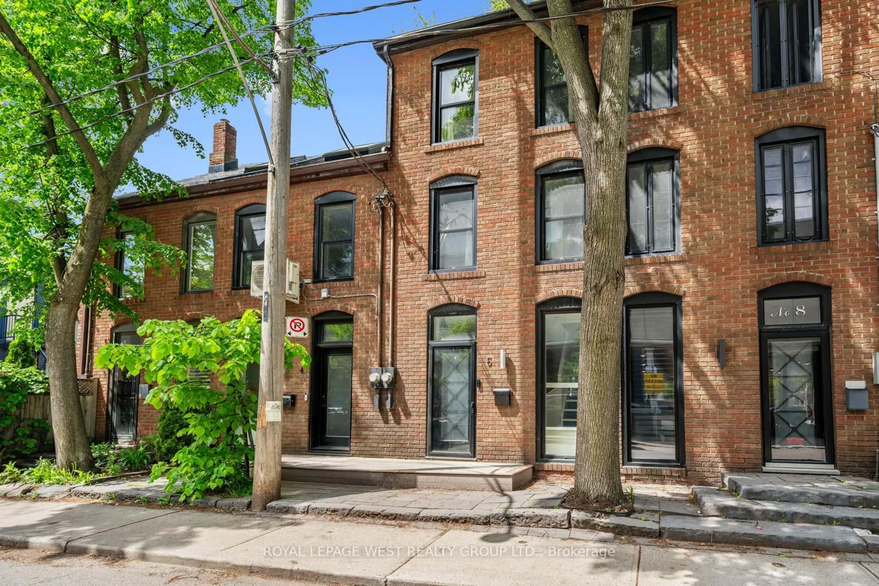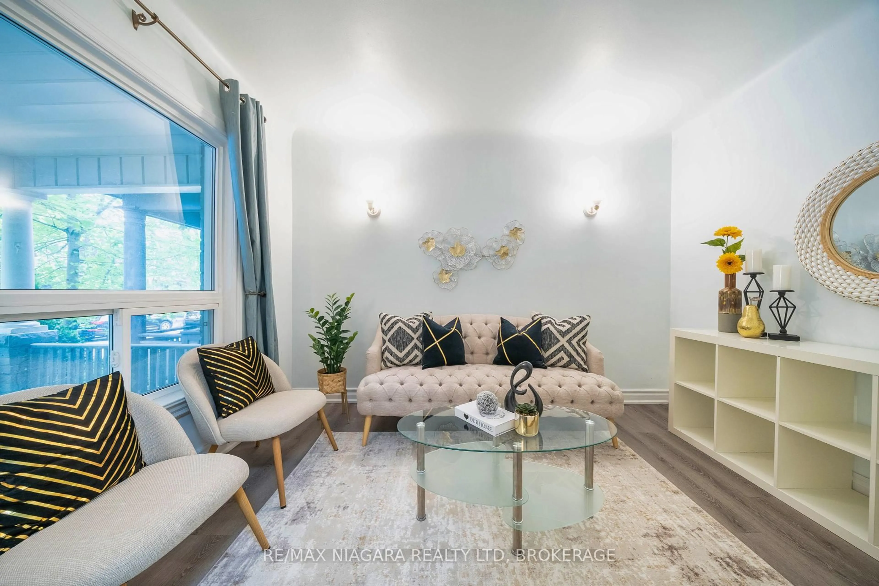80 Symington Ave, Toronto, Ontario M6P 3W1
Contact us about this property
Highlights
Estimated valueThis is the price Wahi expects this property to sell for.
The calculation is powered by our Instant Home Value Estimate, which uses current market and property price trends to estimate your home’s value with a 90% accuracy rate.Not available
Price/Sqft$708/sqft
Monthly cost
Open Calculator

Curious about what homes are selling for in this area?
Get a report on comparable homes with helpful insights and trends.
+5
Properties sold*
$1.3M
Median sold price*
*Based on last 30 days
Description
Victorian Charmer in the Junction Triangle - First Time Offered in 69 Years! Built in 1890, this end row freehold Victorian townhouse offers the feel of a semi-detached and is full of original character and timeless charm. Owned by the same family for nearly seven decades, it now presents a rare opportunity for those looking to renovate and create their ideal home in one of Toronto's most dynamic neighbourhoods. Nestled in a vibrant, walkable community, the home features high ceilings, and a spacious eat-in kitchen with walkout to a mudroom and a generously sized backyard. This property features convenient laneway access with private rear parking and presents a unique opportunity for laneway housing - ideal for additional space. (subject to city approval).The second floor offers three bedrooms, including a large primary bedroom, a well proportioned second bedroom, and a third bedroom overlooking the backyard. Enjoy unbeatable access to Bloor Street, TTC, Dundas West subway station, GO and Up Express. With easy access to downtown, highways, schools, parks, and a vibrant, growing community, it's an ideal location for families and commuters alike. An authentic piece of Toronto's history - this home is perfect for renovators, investors, or end users seeking to restore and customize a property rich in character and charm. Don't miss this rare chance to create something special!
Property Details
Interior
Features
Main Floor
Foyer
1.27 x 1.22Living
3.53 x 3.23Window / hardwood floor
Dining
3.81 x 3.61Window / hardwood floor
Kitchen
4.09 x 3.28Window / Eat-In Kitchen / O/Looks Backyard
Exterior
Features
Parking
Garage spaces -
Garage type -
Total parking spaces 1
Property History
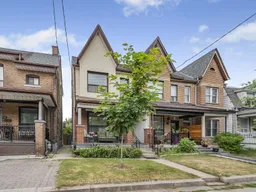 32
32