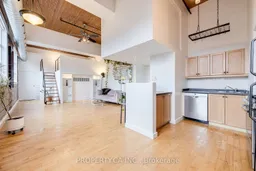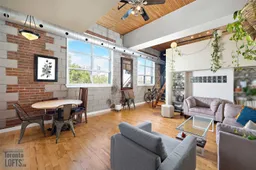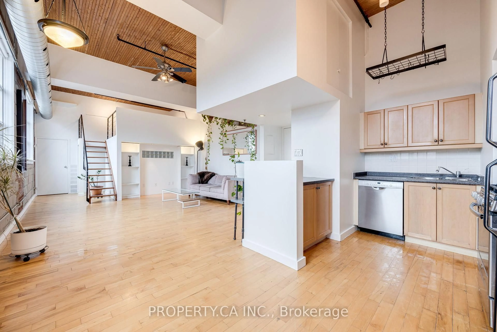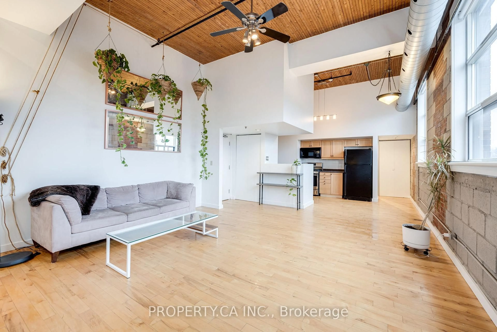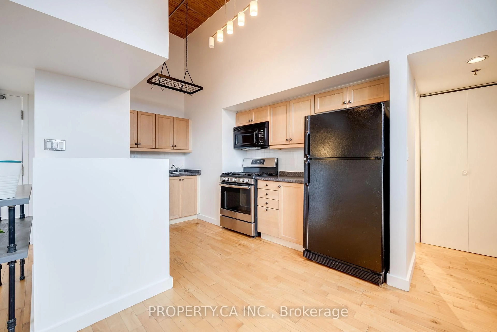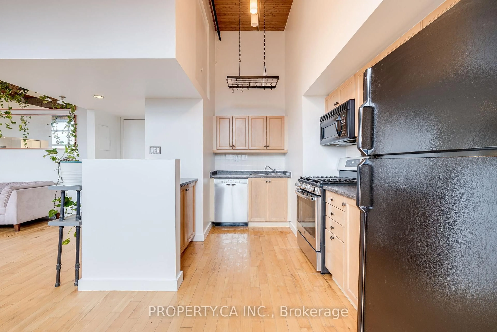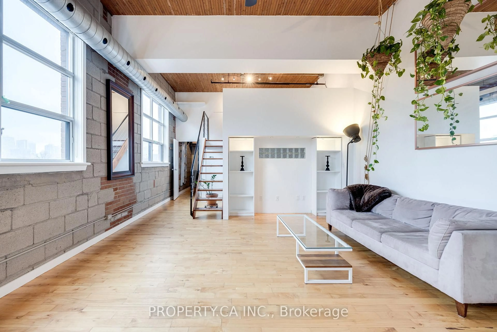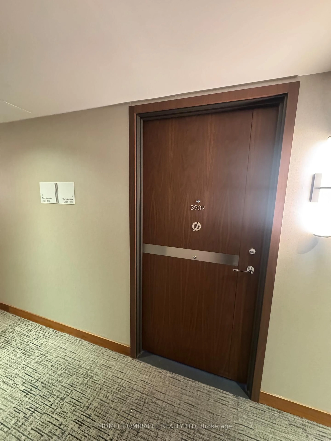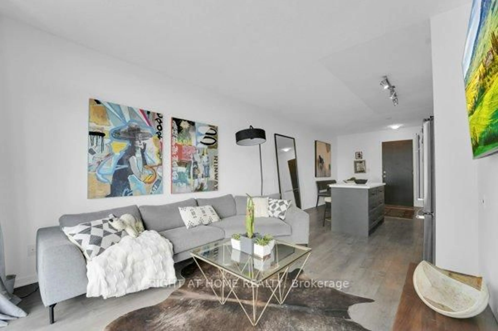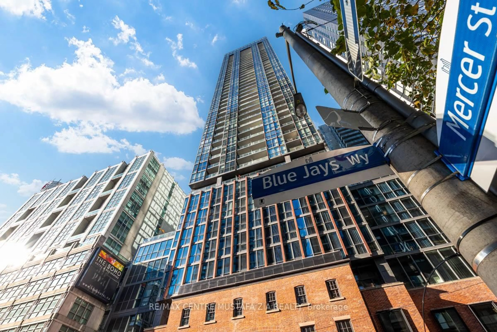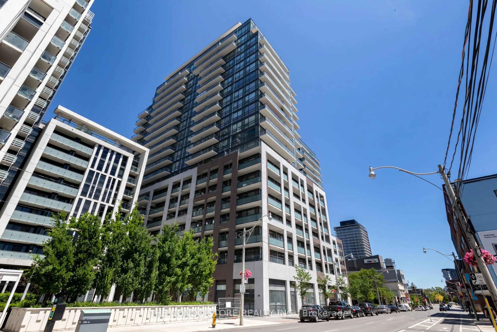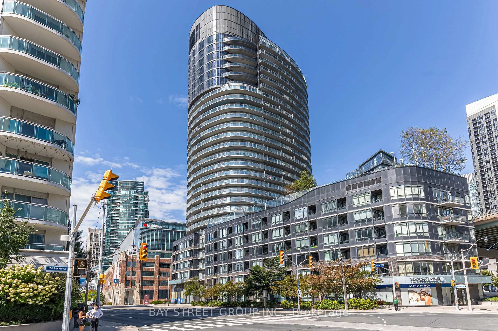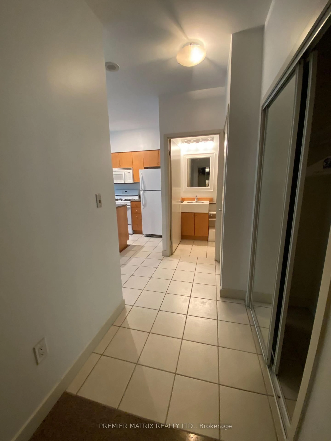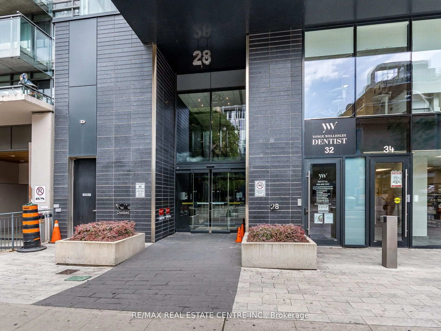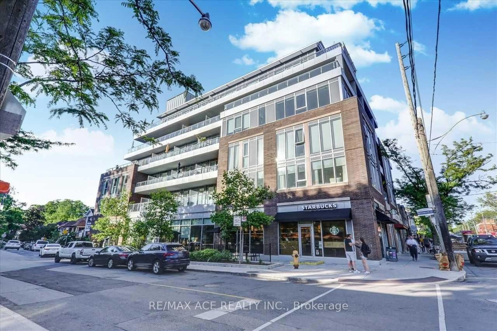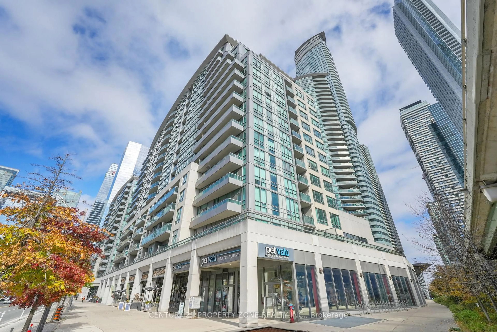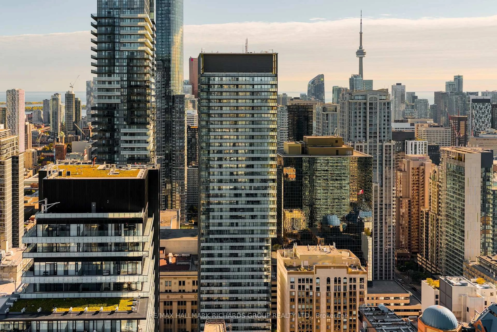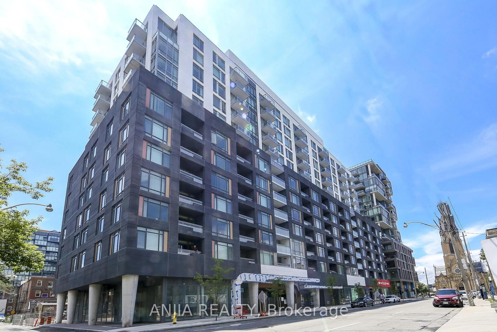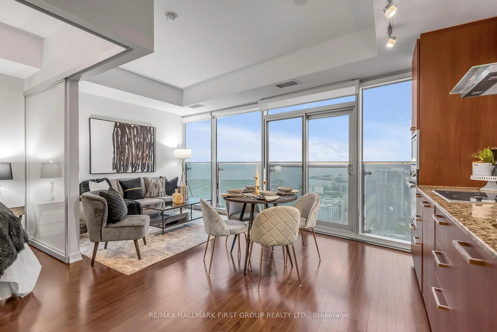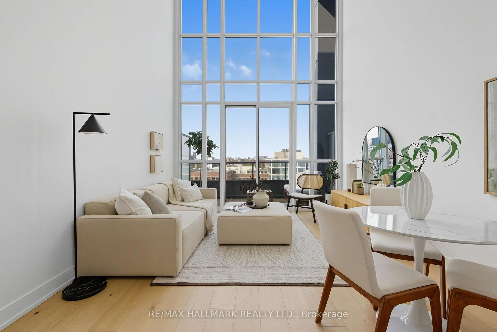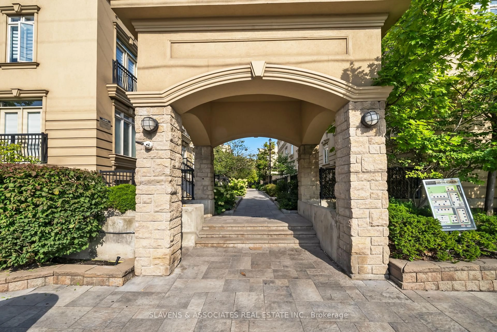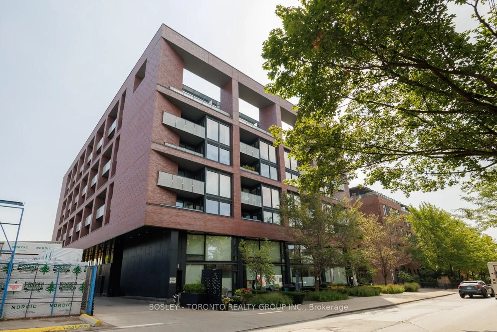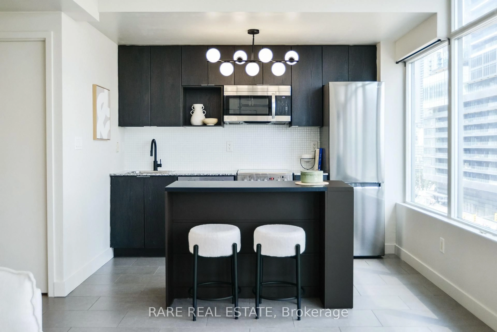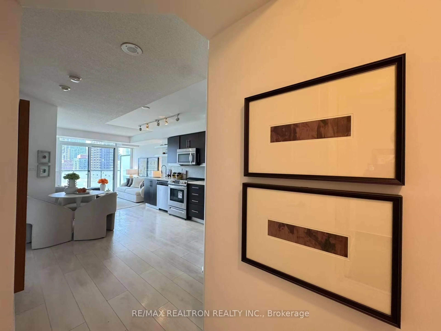426 Queen St #403, Toronto, Ontario M5A 1T4
Contact us about this property
Highlights
Estimated valueThis is the price Wahi expects this property to sell for.
The calculation is powered by our Instant Home Value Estimate, which uses current market and property price trends to estimate your home’s value with a 90% accuracy rate.Not available
Price/Sqft$1,316/sqft
Monthly cost
Open Calculator
Description
A true piece of Toronto history, the Knitting Mill Lofts stand as one of the city's most distinctive and authentic hard loft conversions. This multi-level penthouse captures everything people love about loft living: soaring 13-foot wood ceilings, exposed brick walls, a floating staircase, oversized warehouse windows, and unique details that tell the story of the building's industrial past. The open-concept layout offers a lifestyle that's both functional and far from ordinary. No space is wasted - the raised bedroom overlooks the main living area, while a private office or den sits just below. A massive walk-in closet and expansive living and dining areas provide the perfect canvas to showcase art, statement furniture, and personal style, making this home truly one-of-a-kind. Enjoy unobstructed west-facing views of the CN Tower and city skyline. This intimate, four-story boutique building offers privacy with no one above you, complete with parking and unbeatable convenience. With quick access to the DVP, Gardiner, and Lakeshore, you're seamlessly connected to everything Toronto has to offer.
Property Details
Interior
Features
Exterior
Parking
Garage spaces 1
Garage type Surface
Other parking spaces 0
Total parking spaces 1
Condo Details
Inclusions
Property History
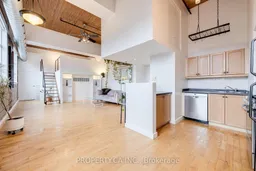
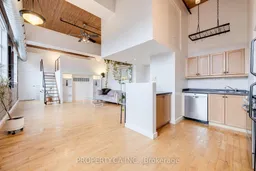 18
18