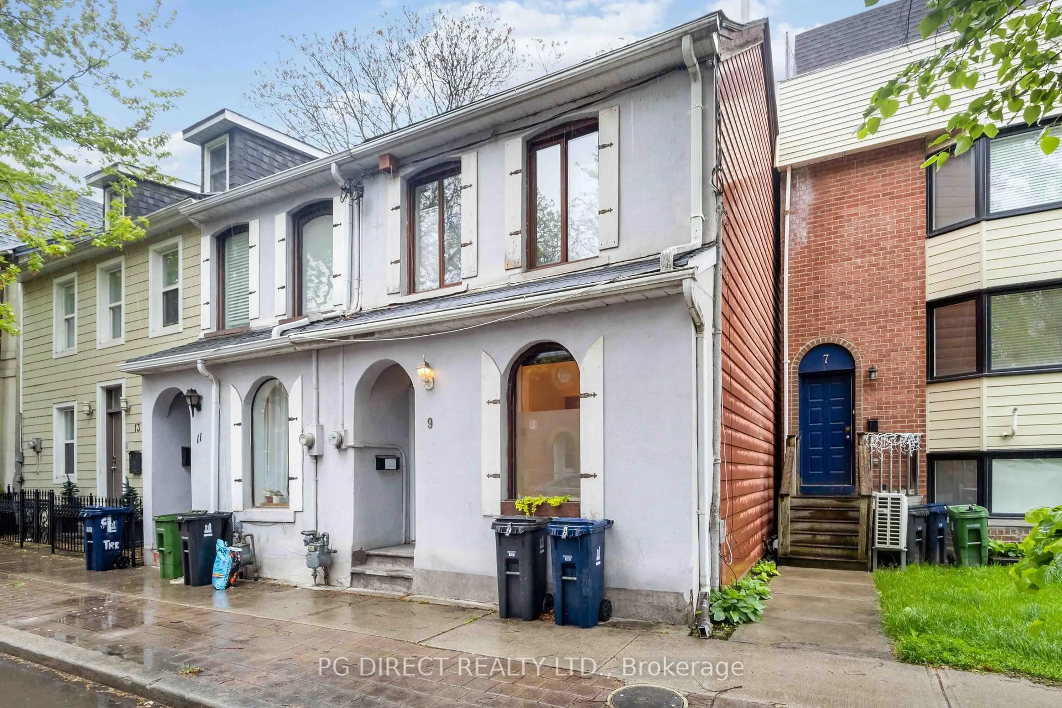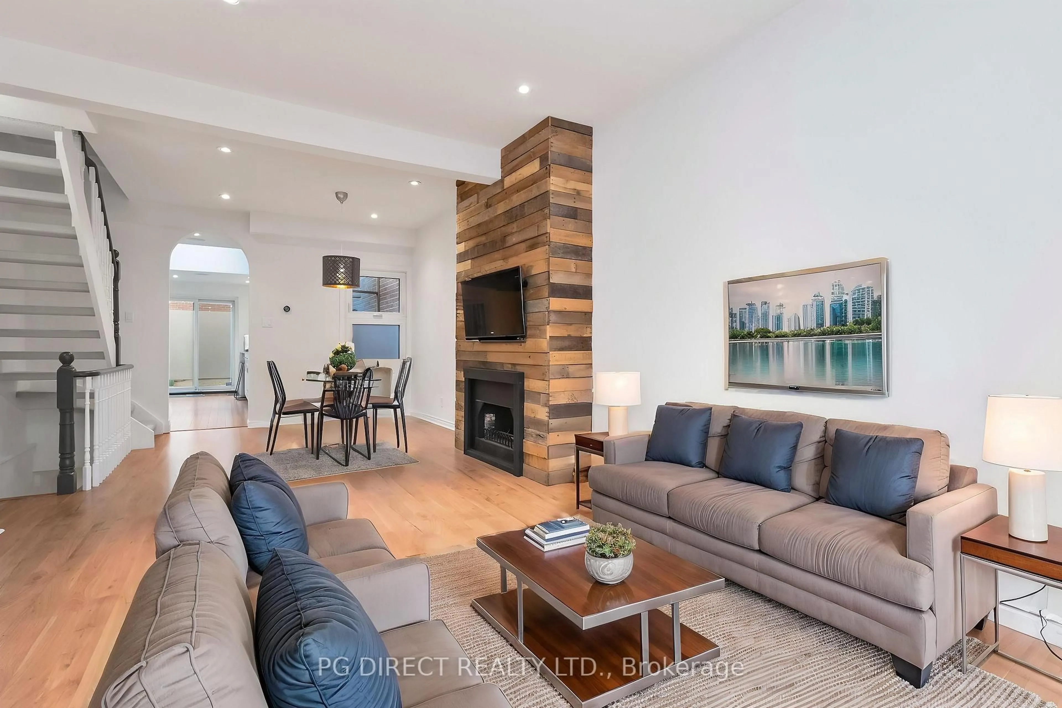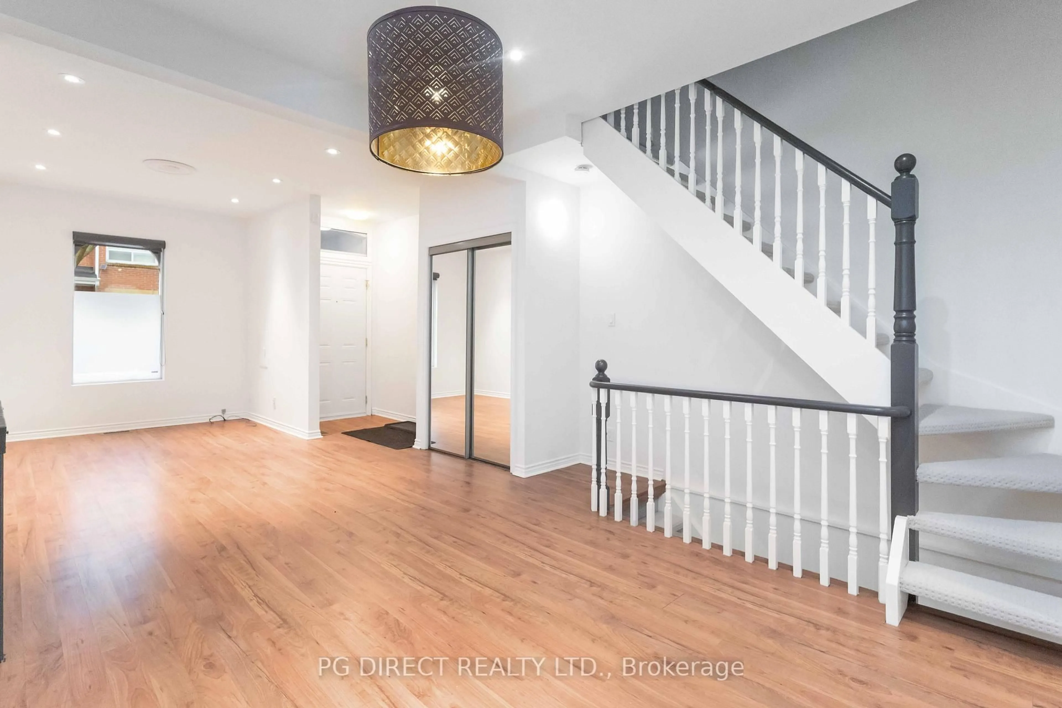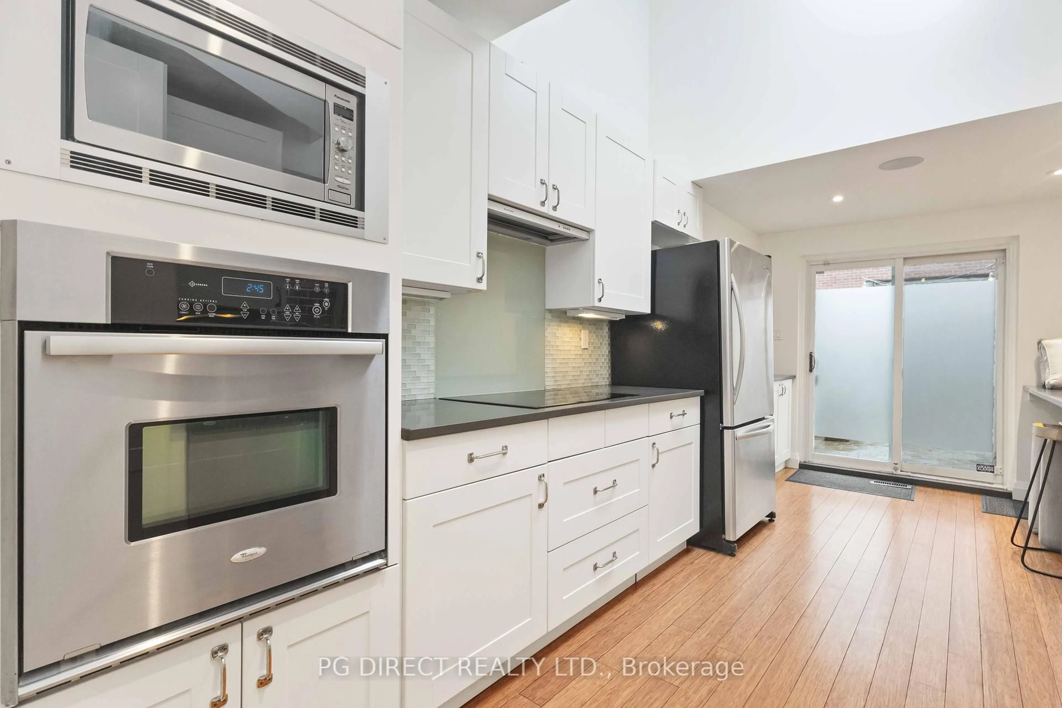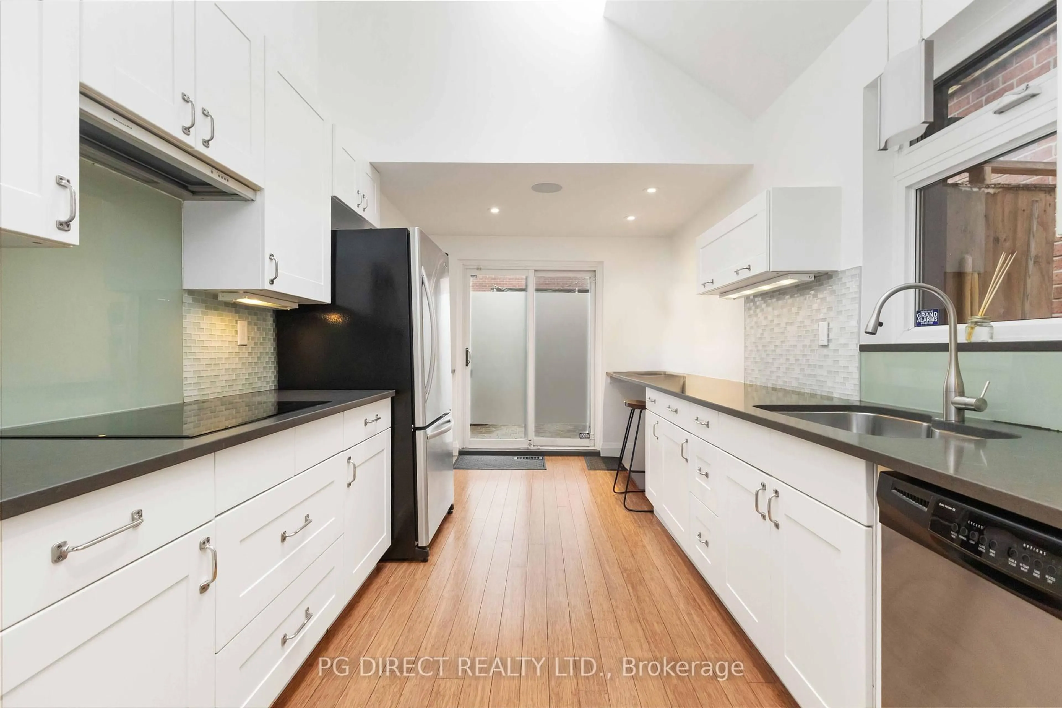9 Trefann St, Toronto, Ontario M5A 3A9
Contact us about this property
Highlights
Estimated valueThis is the price Wahi expects this property to sell for.
The calculation is powered by our Instant Home Value Estimate, which uses current market and property price trends to estimate your home’s value with a 90% accuracy rate.Not available
Price/Sqft$818/sqft
Monthly cost
Open Calculator

Curious about what homes are selling for in this area?
Get a report on comparable homes with helpful insights and trends.
+1
Properties sold*
$1.2M
Median sold price*
*Based on last 30 days
Description
Visit REALTOR website for additional information. 9 Trefann Street is a beautifully updated home that offers a harmonious blend of historic charm and modern amenities.This 3-bedroom, 2-full bathroom residence boasts tasteful finishes, including built-in speakers throughout, creating a seamless audio experience. The main floor features a spacious living and dining area with a gas fireplace, perfect for cozy evenings. The kitchen is fully-equipped, including an induction cooktop range, stainless steel appliances and plenty of counterspace and cupboard storage as well as skylights for beautiful light. The main bedroom has custom-built, in wall closet storage system while the main bathroom includes an extra large Jacuzzi bathtub and separate shower.The private, fenced backyard offers a place to garden under large, mature trees, a built-in charcoal barbecue for outdoor entertaining and ample space to enjoy being outside. Tucked away behind a custom (lockable!) barn door, you'll find covered storage, including a spot to securely lock up your bicycles. With a Walk Score of 99, this location is a walker's paradise, offering easy access to daily necessities, public transit, green spaces and an abundance of great restaurants, local shops and more. Nearby, you'll also find the St. Lawrence Market, Eaton Centre and Dundas Square as well quick access to other great neighbourhoods including Leslieville and Cabbagetown. The Lower Don River offers biking and walking trails to the north and to the south connects you to the fabulous Lakeshore trail and Corktown Commons. Orphan's Green off-leash dog park is one block south and the Pam McConnell Aquatic Centre and Regent Park are just a few blocks north offering wonderful programs, community activities, new playground and a farmers market.
Property Details
Interior
Features
Main Floor
Living
3.72 x 2.5Fireplace
Dining
4.34 x 4.19Kitchen
5.64 x 2.74Exterior
Features
Parking
Garage spaces -
Garage type -
Total parking spaces 1
Property History
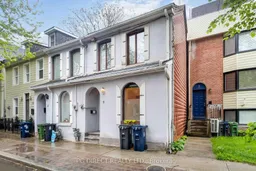 15
15