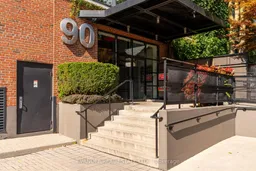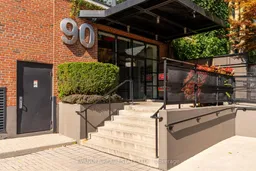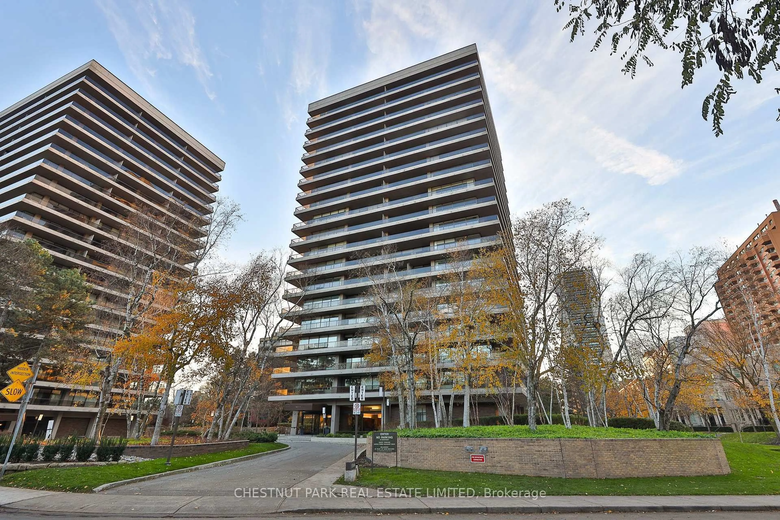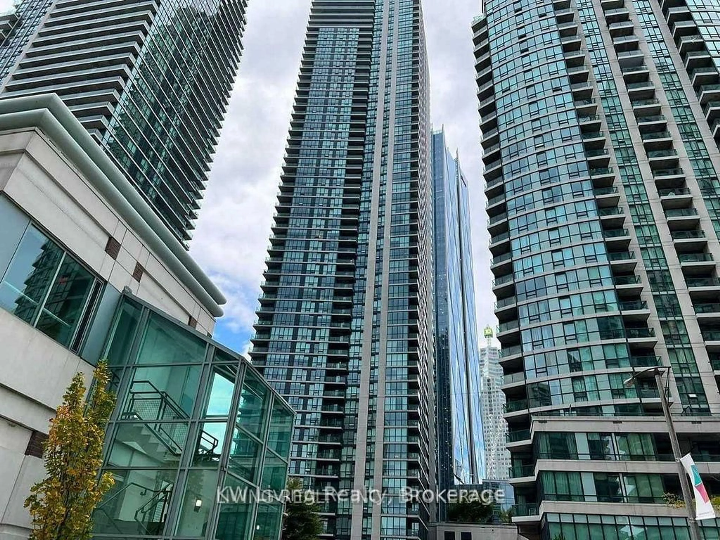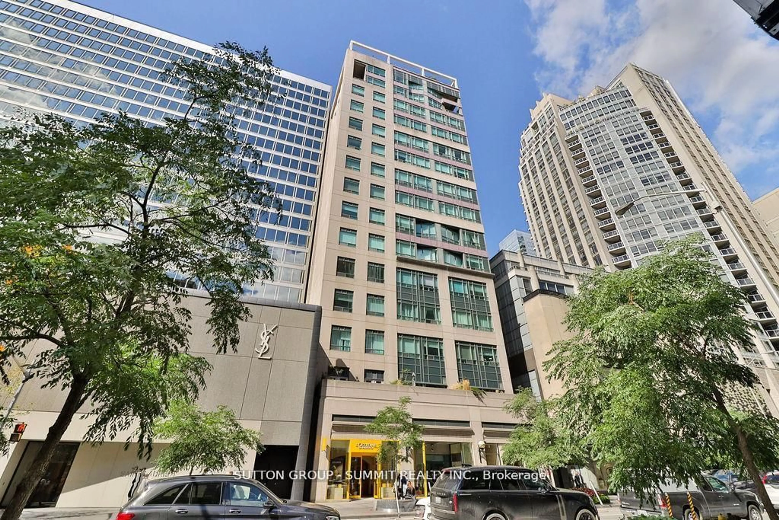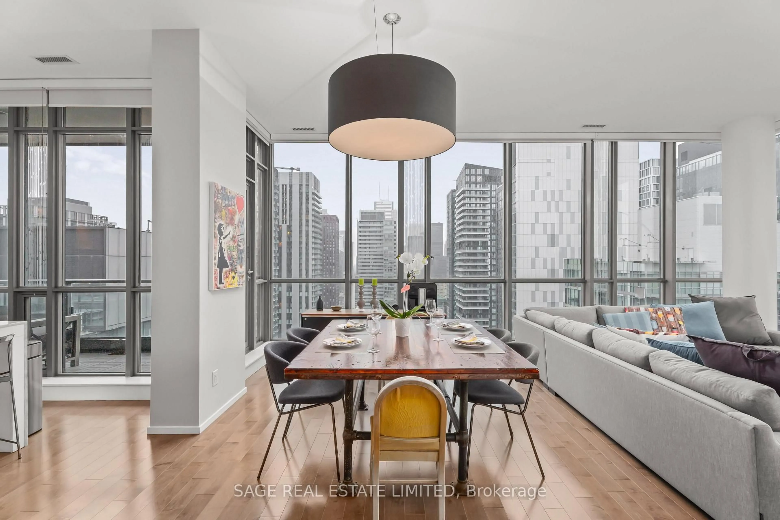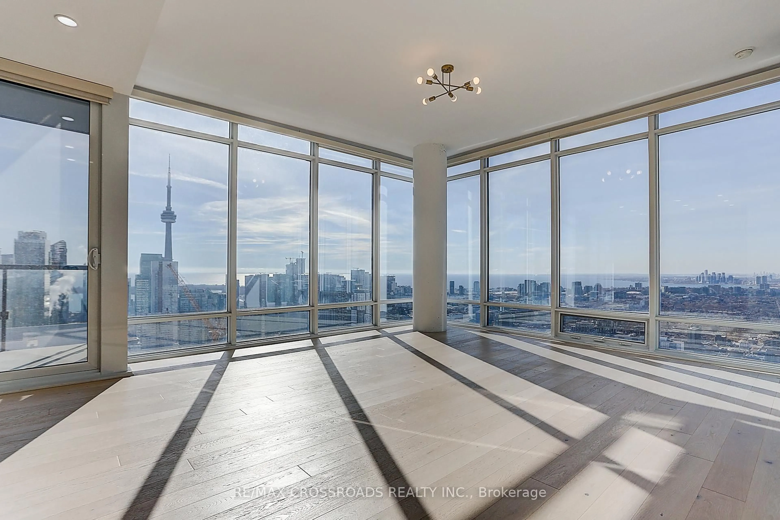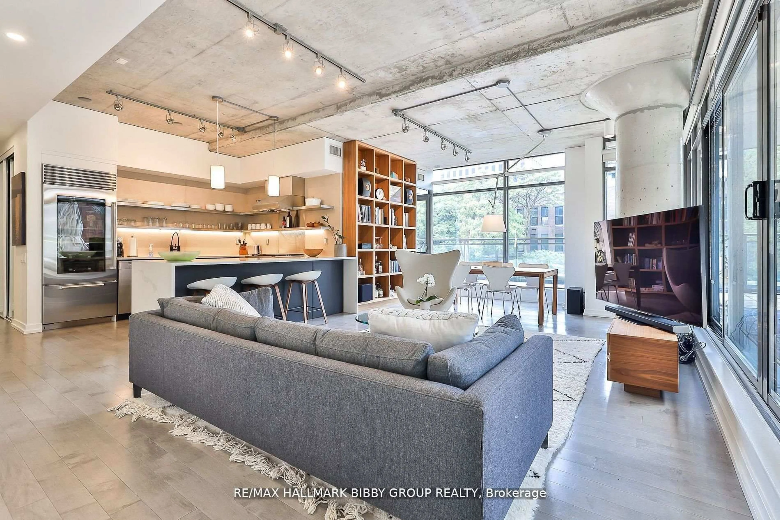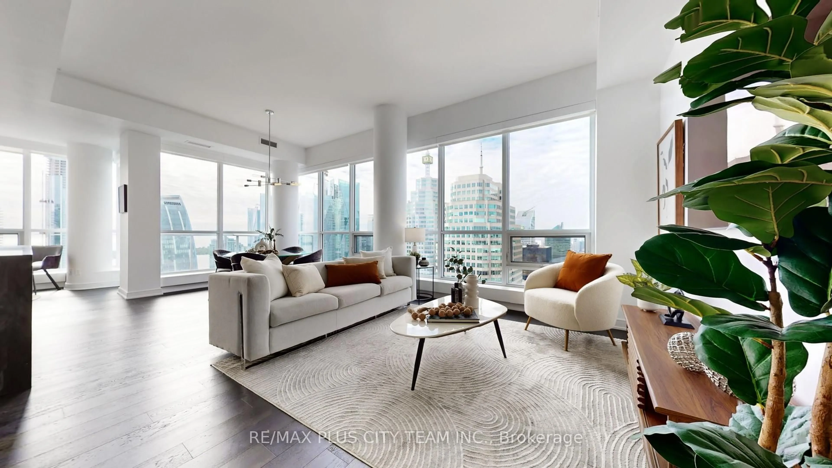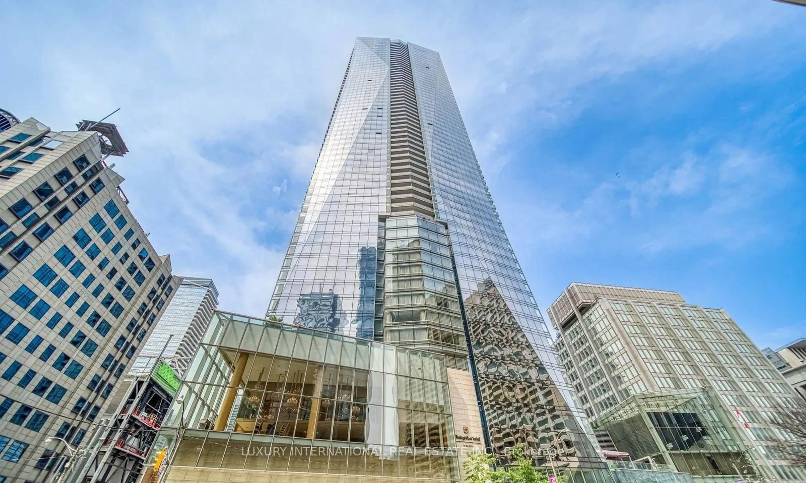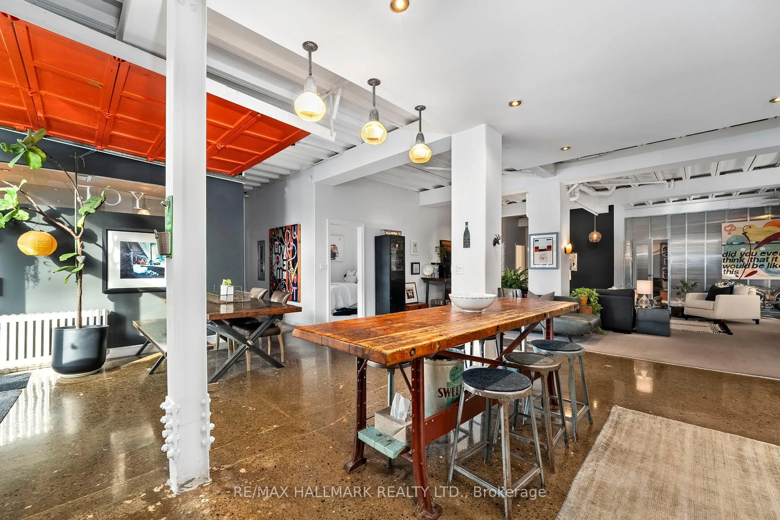Welcome to Suite 407 at the iconic Brewery Lofts, a celebrated heritage conversion that once housed the CBCs design-prop studios and now stands among Torontos most distinguished loft residences for those who value architectural character and elevated urban living.Designed by the original builder to embody the ideal live/work environment, Suite 407 has faithfully preserved that authentic vision offering 1,950 sq ft of dramatic open space defined by 14-foot ceilings, polished concrete floors, exposed industrial pillars, and a striking wall of south-facing floor-to-ceiling windows. A walk-out balcony evokes a chic, European-style setting for coffee at sunrise or cocktails at dusk.The spacious mezzanine retreat complete with a 4-piece spa-inspired bath and an expansive walk-in dressing room adds warmth, privacy, and abundant built-in storage while maintaining the lofts original character. Further elevating convenience, this residence includes ample in-suite storage, a private garage parking space, and a dedicated locker, a rare offering in a heritage loft conversion. Residents also enjoy exclusive access to a rooftop terrace with barbecue lounge and panoramic skyline views, the perfect backdrop for sophisticated entertaining beneath the city lights. Suite 407 is more than a home it's a statement of heritage and style in one of Torontos most distinguished loft communities. Maintenance Fee to include cable and internet as of November 1. Make Sure To Watch The Video Walk Through!
Inclusions: Stainless Steel Oven/Stove top, Stainless Steel Dishwasher, Stainless Steel Fridge, Stainless Steel Range hood, Washer & Dryer, Sitting/Breakfast Area Light Fixture, Track Lighting, Window Coverings
