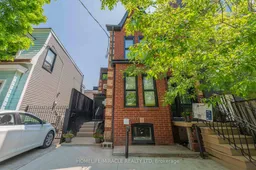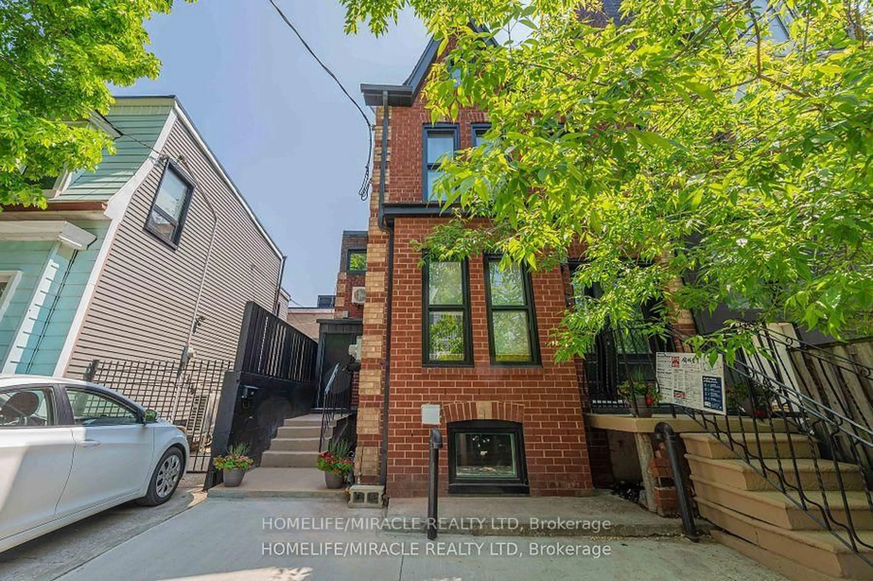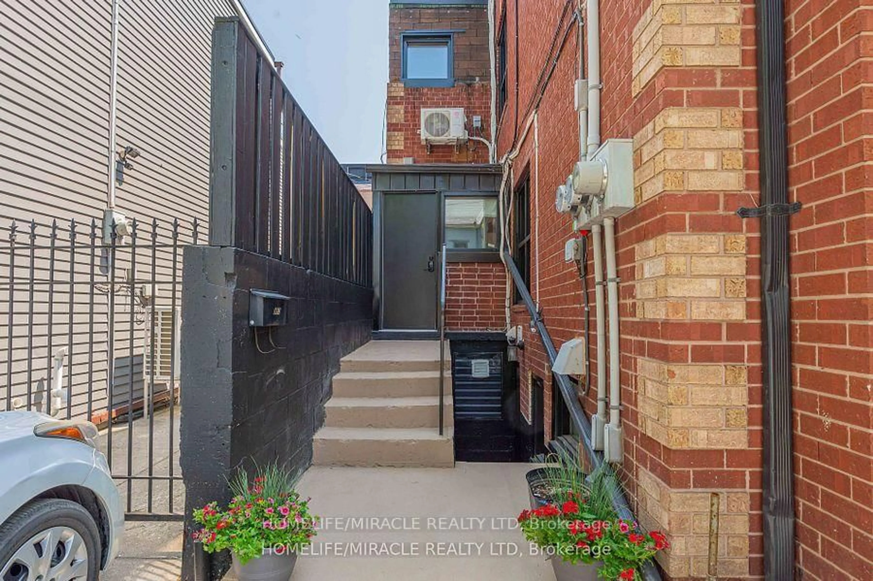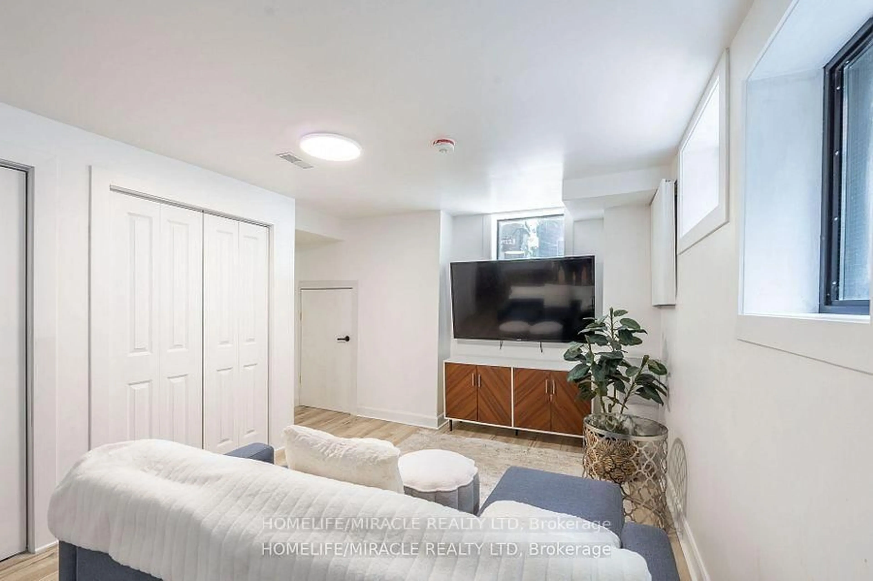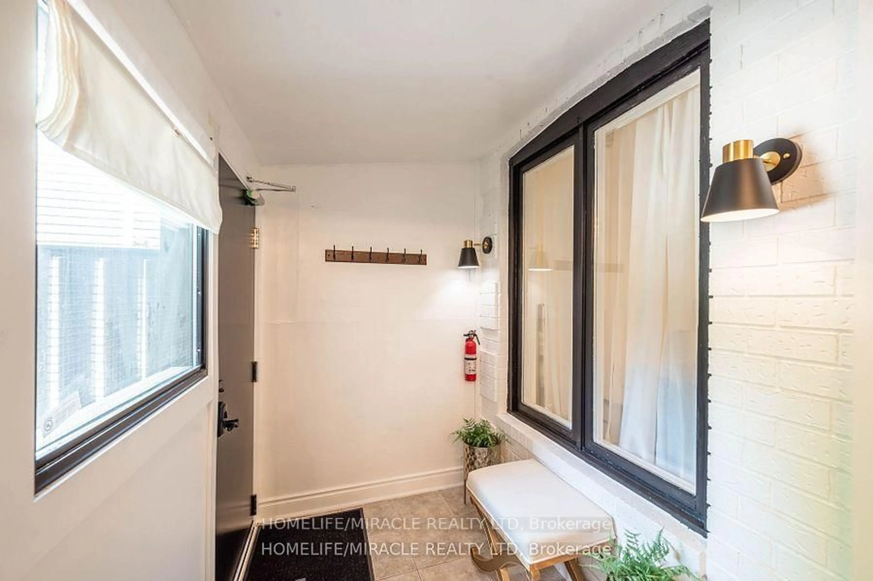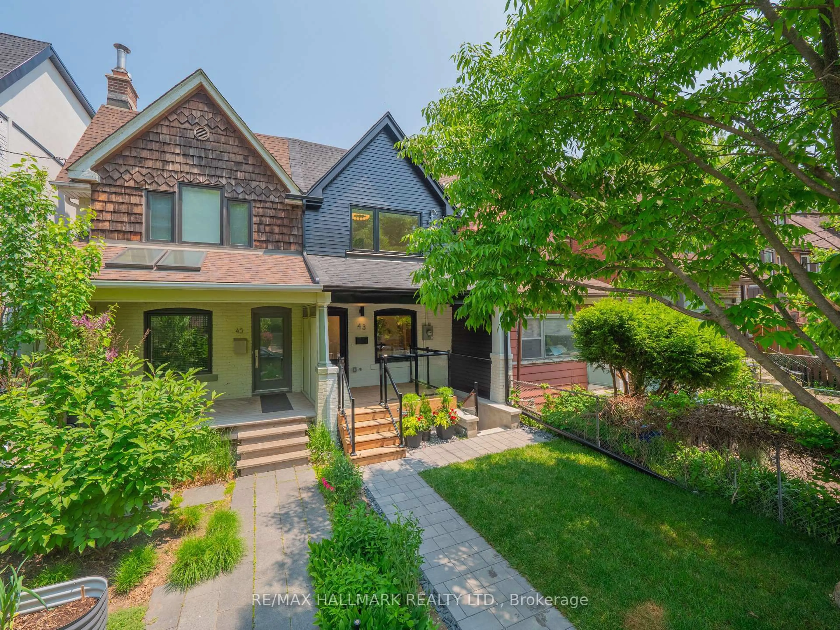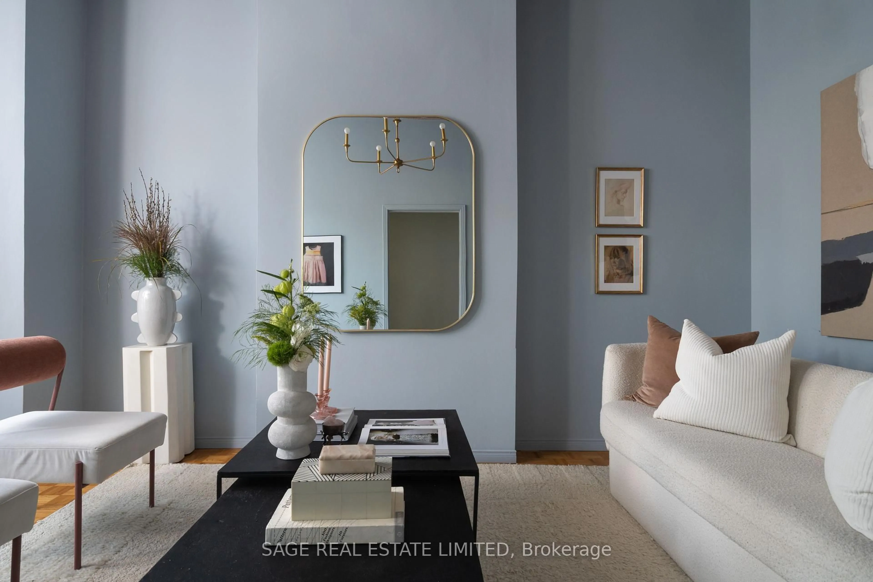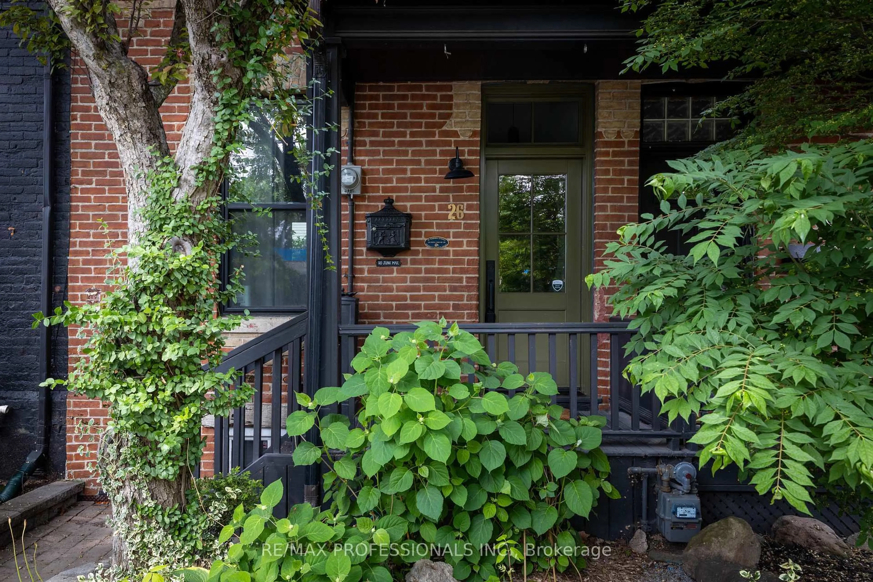1 Givins St, Toronto, Ontario M6J 2X5
Contact us about this property
Highlights
Estimated valueThis is the price Wahi expects this property to sell for.
The calculation is powered by our Instant Home Value Estimate, which uses current market and property price trends to estimate your home’s value with a 90% accuracy rate.Not available
Price/Sqft$1,260/sqft
Monthly cost
Open Calculator

Curious about what homes are selling for in this area?
Get a report on comparable homes with helpful insights and trends.
*Based on last 30 days
Description
Spacious, Great Central Location In Toronto, Great Investment Opportunity. Legal Triplex With Amazing Layout, 3 Separate Units With Own Hydro Meters & Separate Entrances, Lower Unit Is Completely Newly Built. All 3 Apartments Upper 3-bedroom Apartment, 2-Bedroom Apartment On Main Floor And 2 Bedroom Room On Lower Floor Are Rented. 3 Bedroom Tenant Is Vacating End Of August. Walking Distance To Banks, Shops, Elementary School, TTC And Most Amenities. Well known, Safe And Quiet Trinity- Bellwood's Neighborhood. More than $400,000 Renovation Has Been Done Throughout The Property. Nice Size Terrace. Lots Of Natural Light. Large Windows There Is Hardwood Floor Under Vinyl Floor On The Main Apartment. 3 Bedroom Apartment Is Presentably Rented For $3700/- And Other Two Apartments Are Rented For $2500/- Monthly Each. Leases Are On Monthly Basis. For Renovation See The Attachments: Financials, Renovation List1 & Renovation List 2 and Summary of Total Renovation, Seeing is believing.
Property Details
Interior
Features
Main Floor
Living
4.4 x 3.3Vinyl Floor / Combined W/Dining / Large Window
Br
4.3 x 2.4Vinyl Floor / Large Closet / Window
Br
2.9 x 2.7Vinyl Floor / Mirrored Closet / Window
Kitchen
2.8 x 2.6Ceramic Floor / Updated
Exterior
Features
Property History
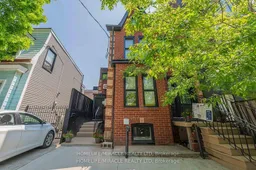 49
49