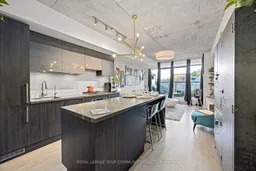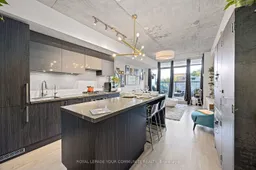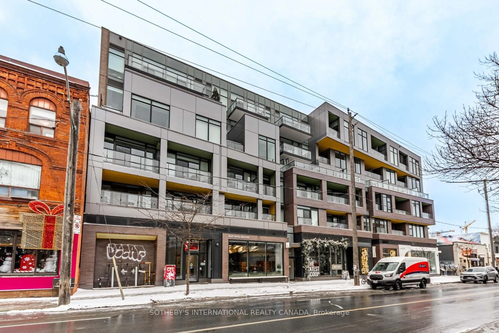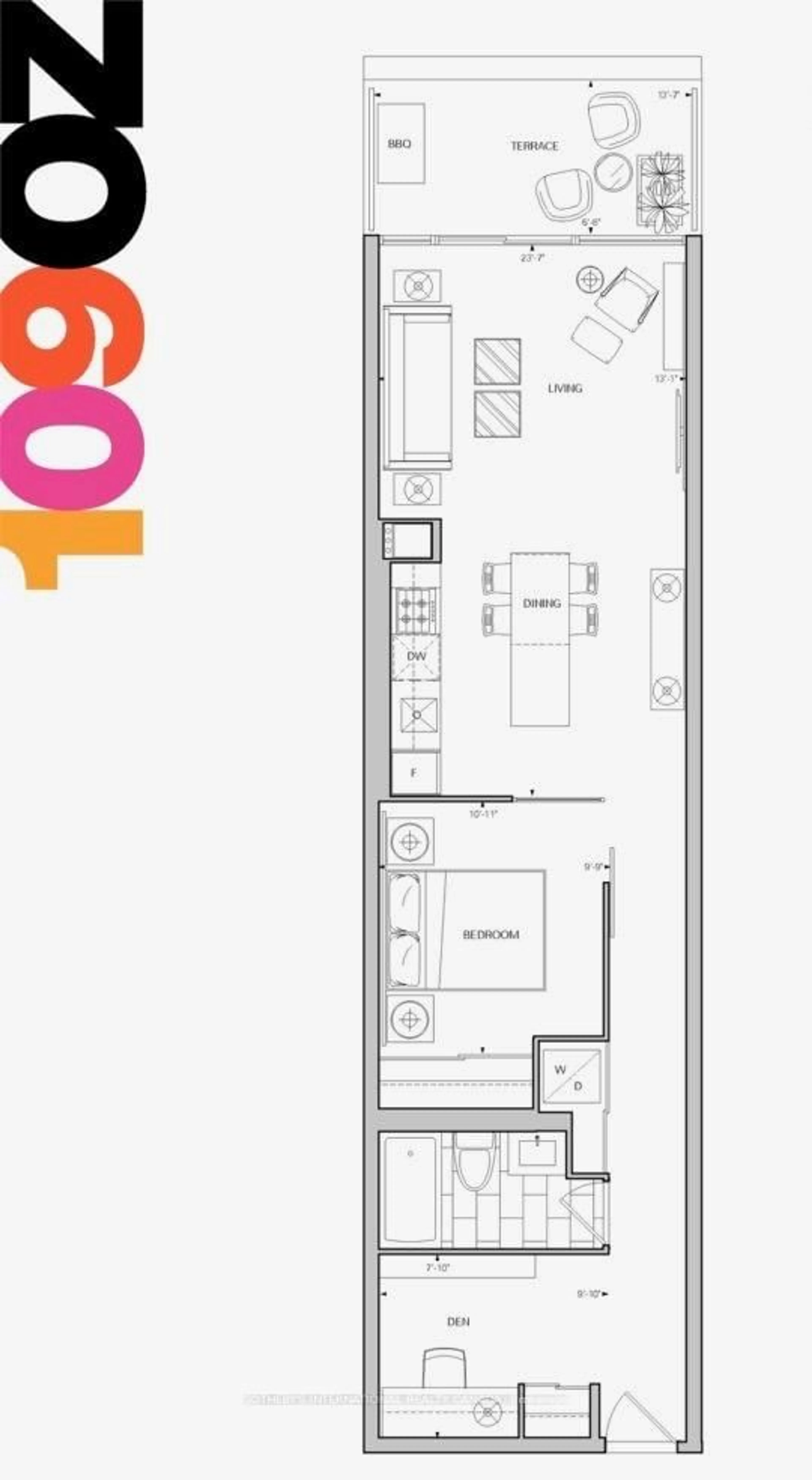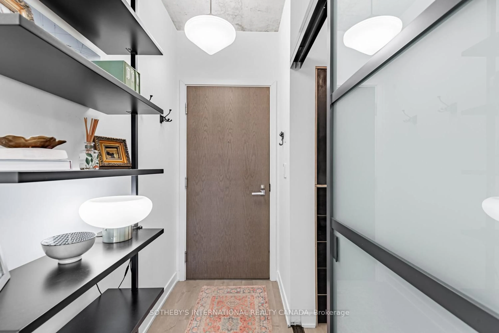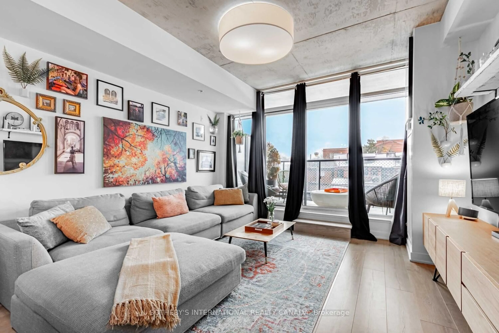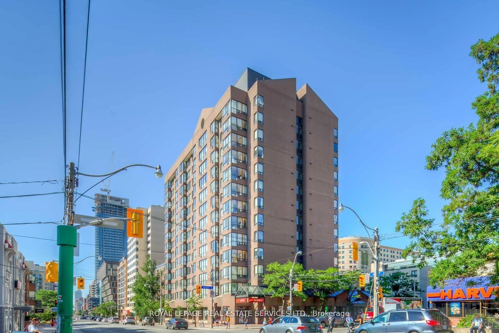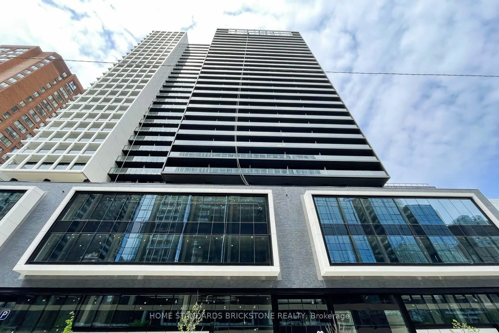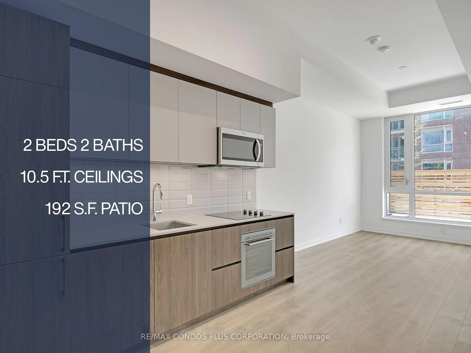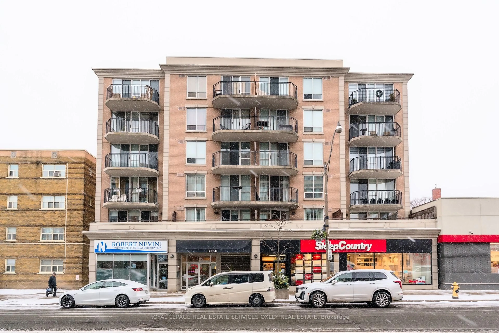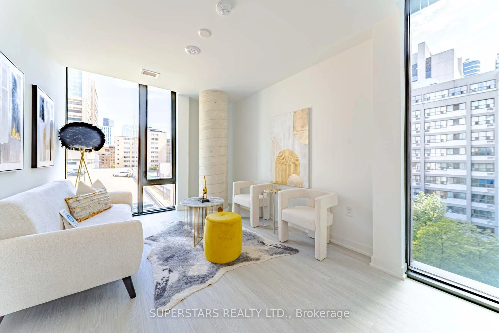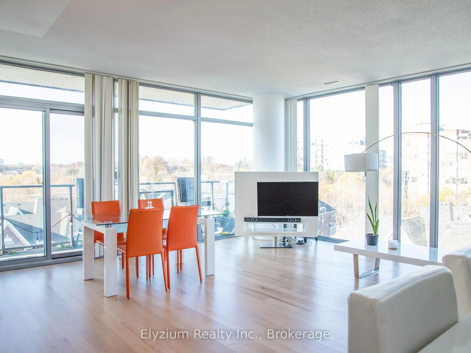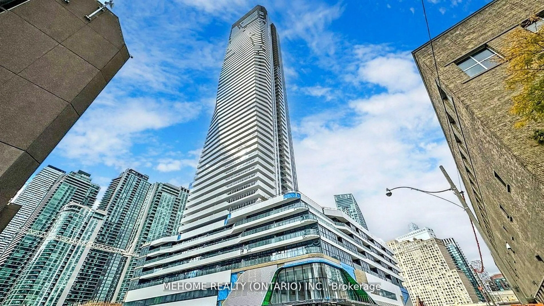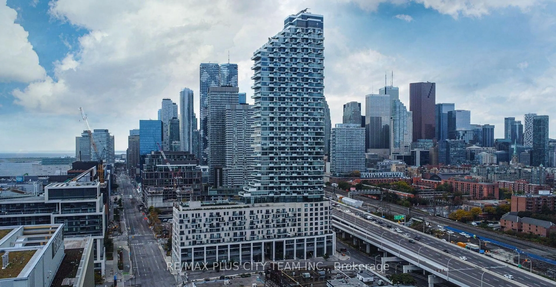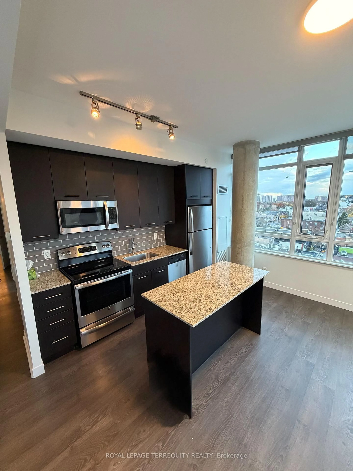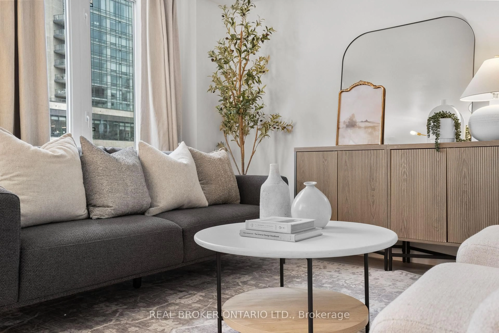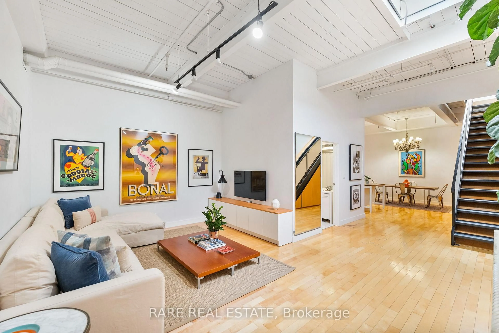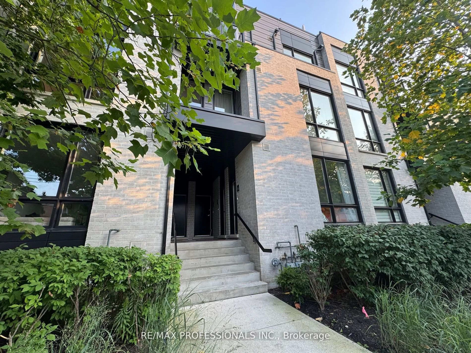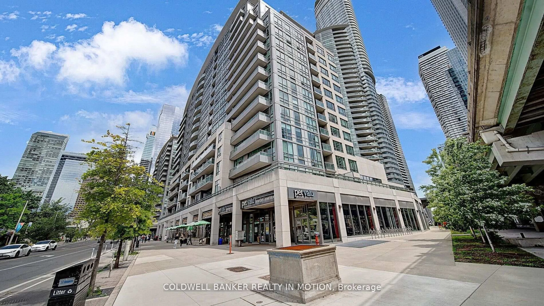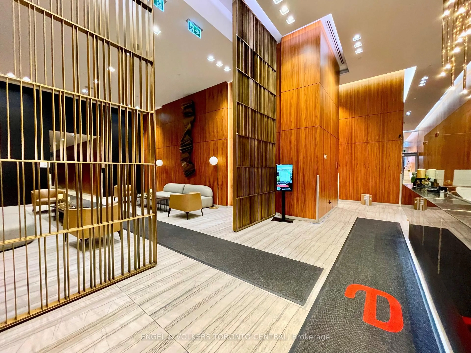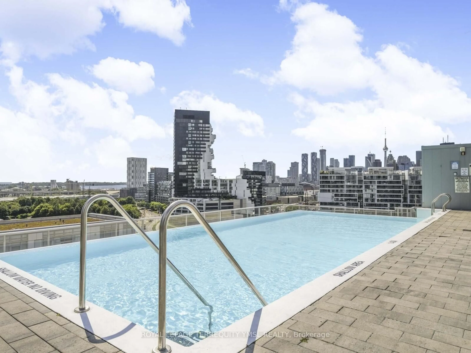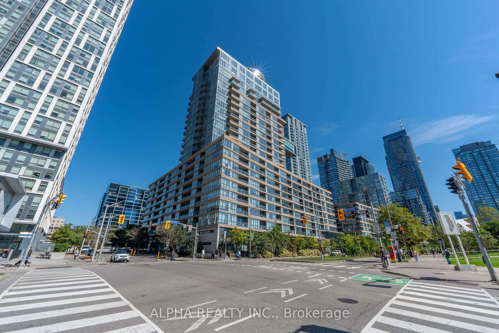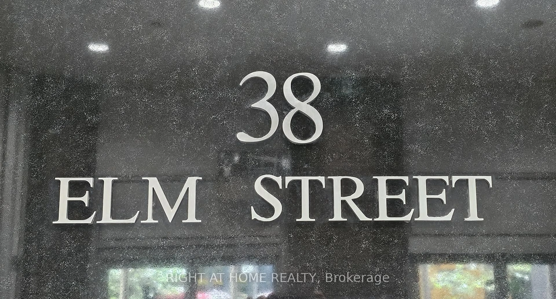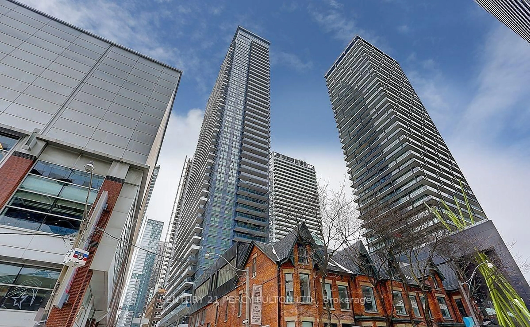109 Ossington Ave #216, Toronto, Ontario M6J 0G1
Contact us about this property
Highlights
Estimated valueThis is the price Wahi expects this property to sell for.
The calculation is powered by our Instant Home Value Estimate, which uses current market and property price trends to estimate your home’s value with a 90% accuracy rate.Not available
Price/Sqft$1,065/sqft
Monthly cost
Open Calculator
Description
Set within the renowned 109OZ, a sought-after boutique loft building built in 2018, this exceptional 1 Bedroom + Den residence is a rare offering in the heart of Ossington Village. With only 87 suites across six intimate levels, 109OZ is celebrated for its design-forward architecture, strong sense of community, and prime Trinity Bellwoods location near Queen Street West and Ossington Avenue.Offering approximately 710 sq.ft., this thoughtfully designed suite is bright, carpet-free, and filled with natural light. Upgraded flooring enhances the open-concept living and dining area, seamlessly connecting to a chef-inspired kitchen featuring stone countertops, built-in appliances, a breakfast bar, and a reverse osmosis water system. The versatile den, complete with custom built-in closet, is currently used as a bedroom and offers excellent flexibility for guests, a home office, or additional living space. The primary bedroom features custom closet built-ins and direct access to a spa-inspired four-piece bathroom.Step outside to the east-facing open balcony, where city views stretch toward the CN Tower, creating an ideal setting for morning coffee or evening relaxation. Improved beyond expectations, the suite is currently utilized as a high-end executive rental.Includes one owned underground parking space and a locker. The building allows EV charging, with four chargers available, and offers concierge service, visitor parking, BBQ-permitted outdoor areas, party and meeting rooms. With Ossington Avenue right outside your door, enjoy immediate access to Toronto's most celebrated restaurants, cafés, nightlife, and independent boutiques. Trinity Bellwoods Park, bike trails, and transit along Queen Street West are just minutes away. A residence that embodies style, comfort, and connection - bright, boutique, and distinctly Ossington.
Property Details
Interior
Features
Flat Floor
Living
3.98 x 3.39Open Concept / Laminate / W/O To Balcony
Dining
3.9 x 3.21Combined W/Kitchen / Laminate / Breakfast Bar
Kitchen
3.9 x 3.21Stone Counter / Laminate / B/I Appliances
Primary
3.08 x 2.96B/I Closet / Laminate / 4 Pc Bath
Exterior
Features
Parking
Garage spaces 1
Garage type Underground
Other parking spaces 0
Total parking spaces 1
Condo Details
Amenities
Bbqs Allowed, Concierge, Party/Meeting Room, Visitor Parking
Inclusions
Property History
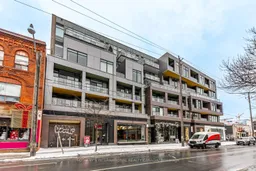 27
27