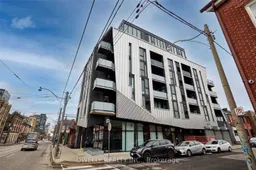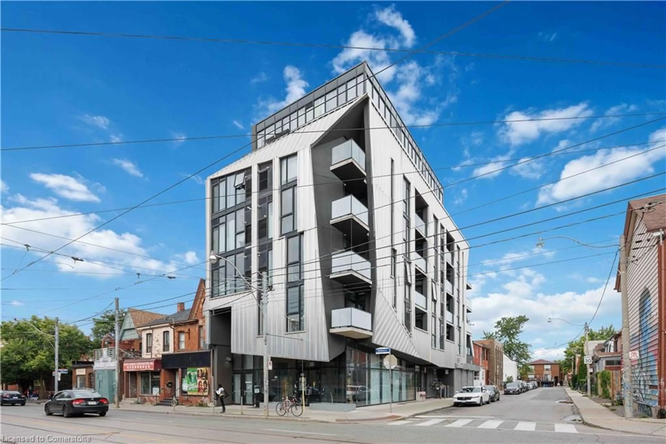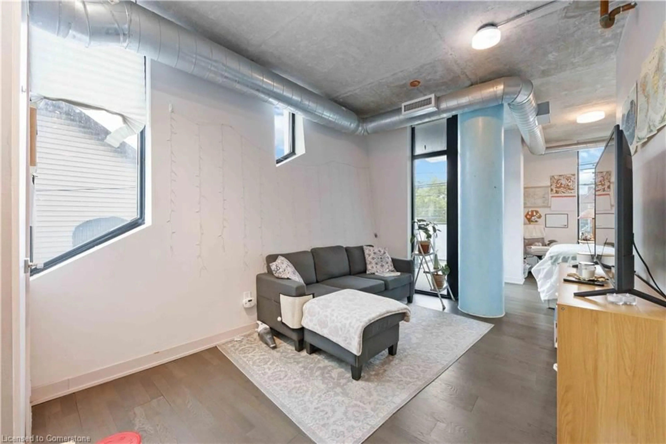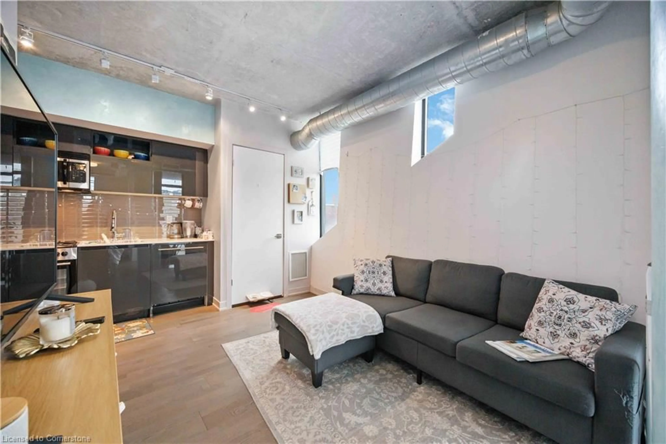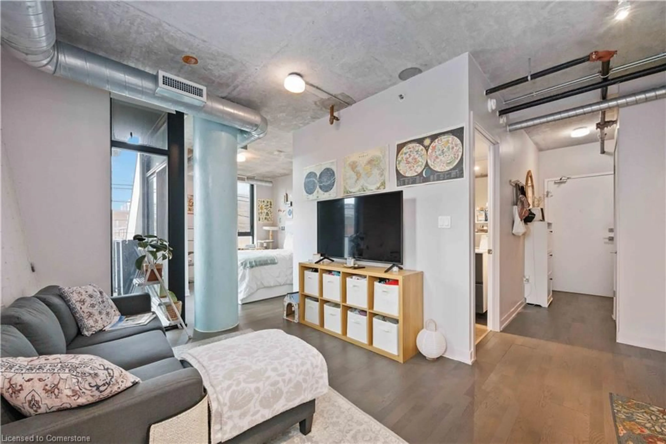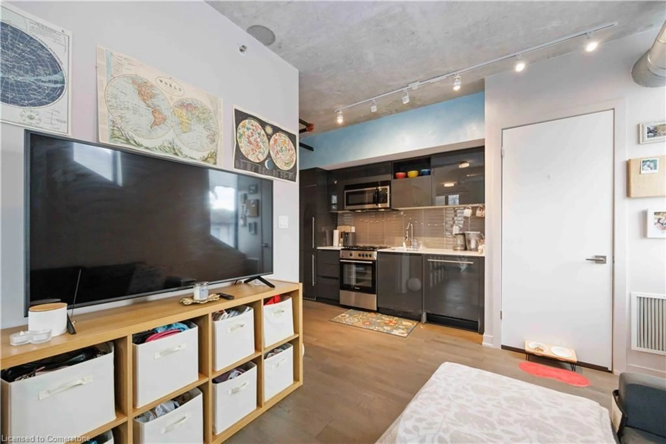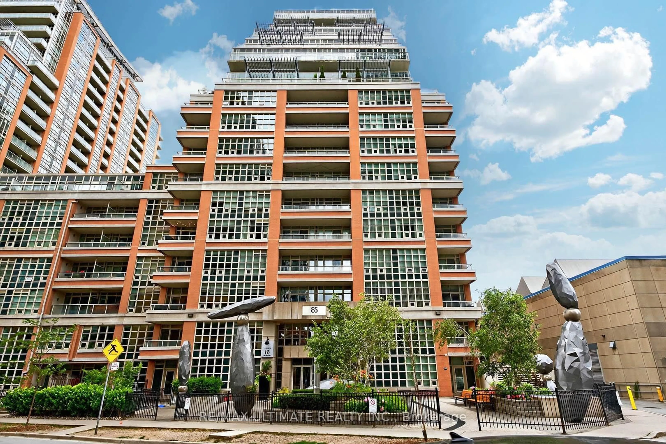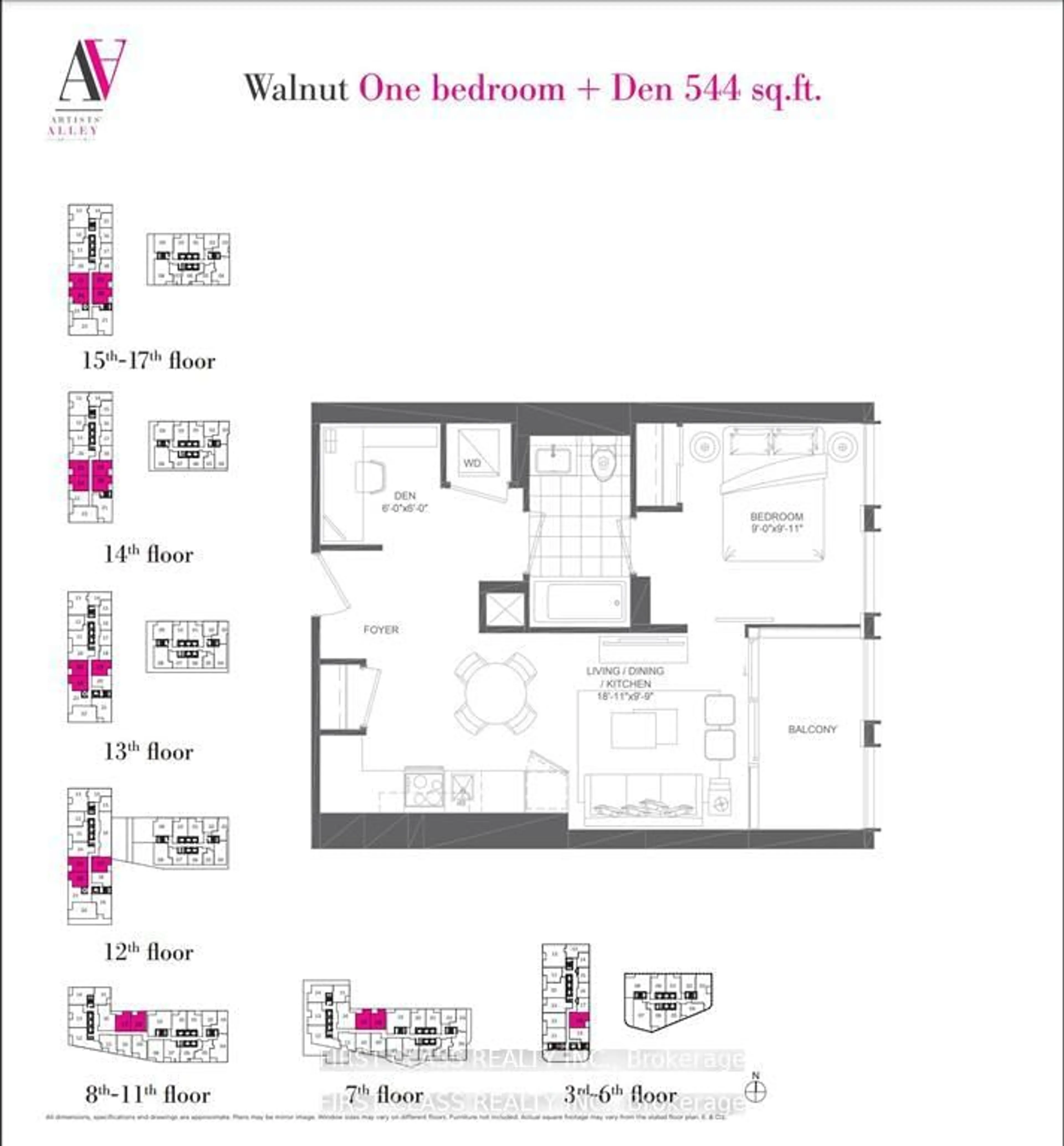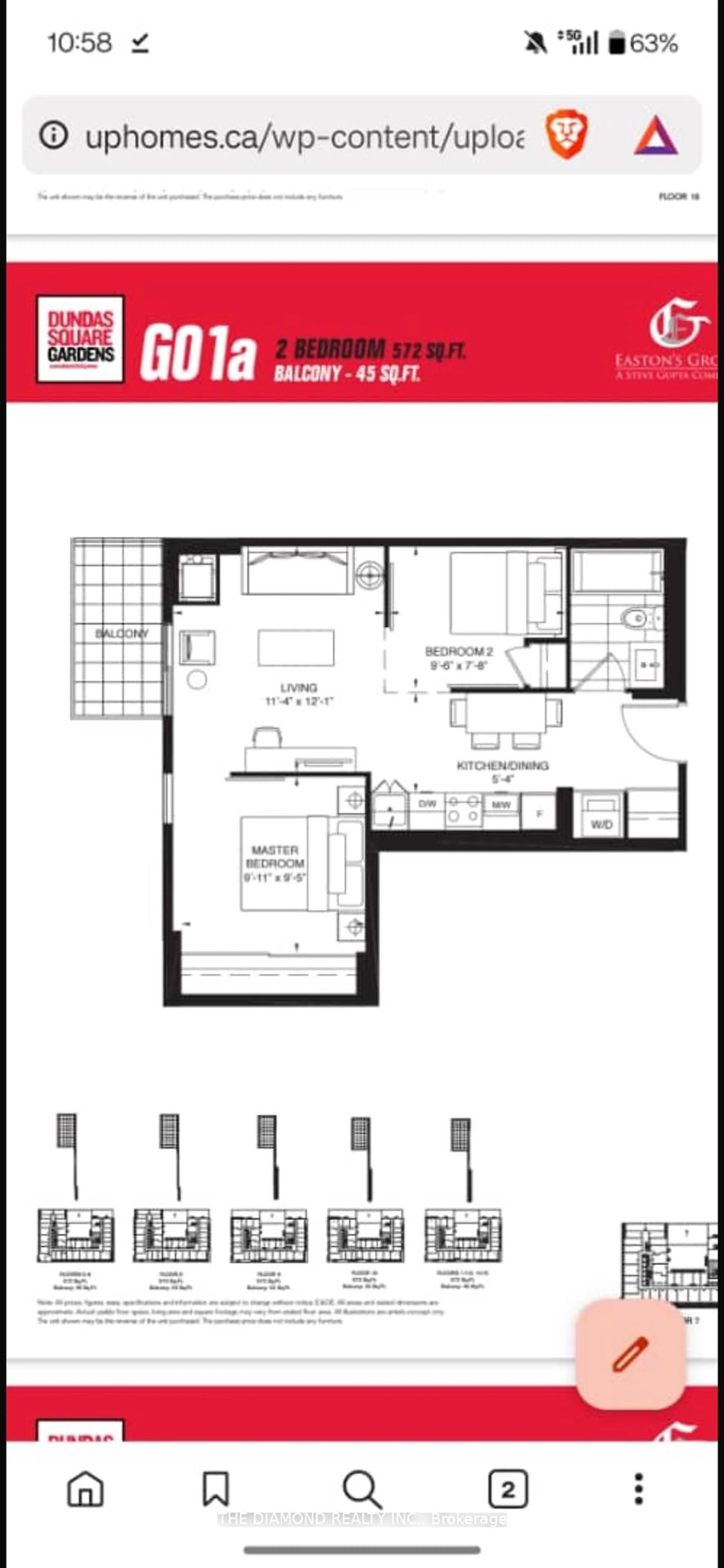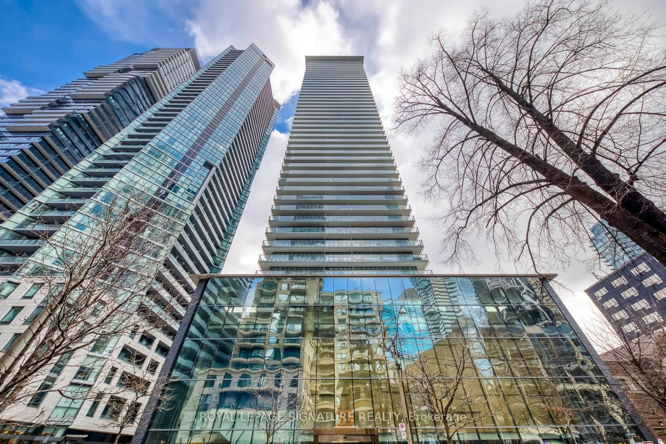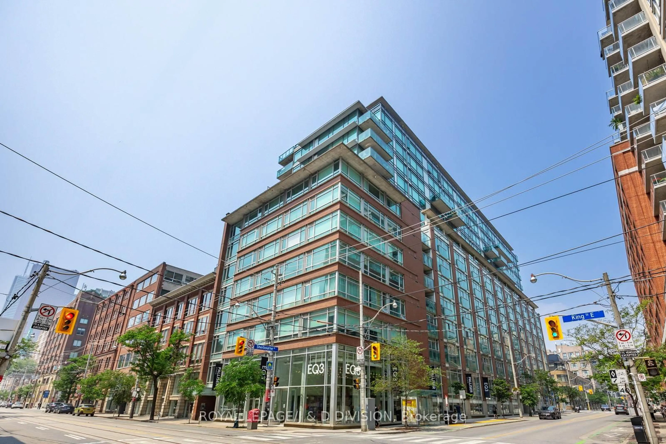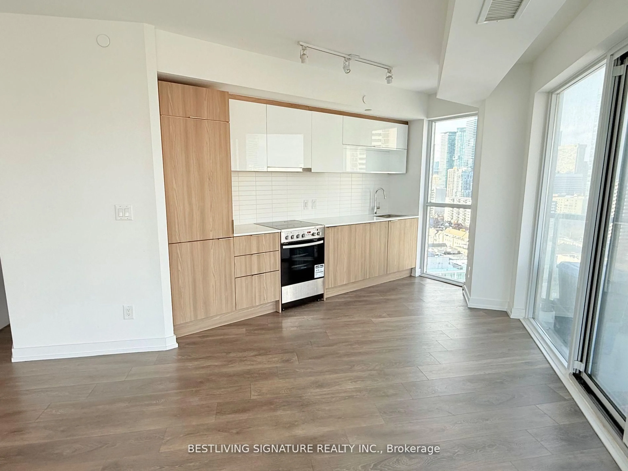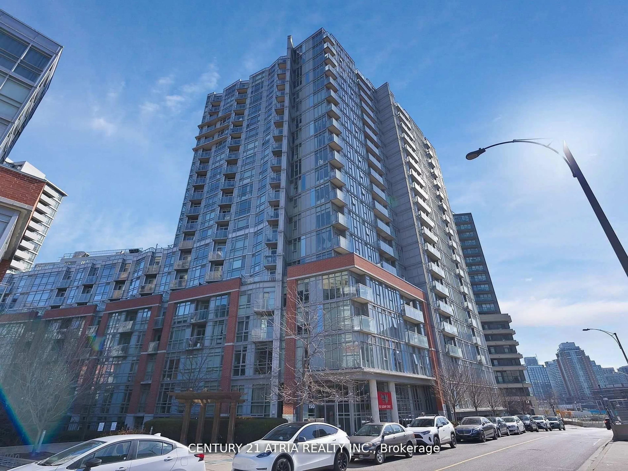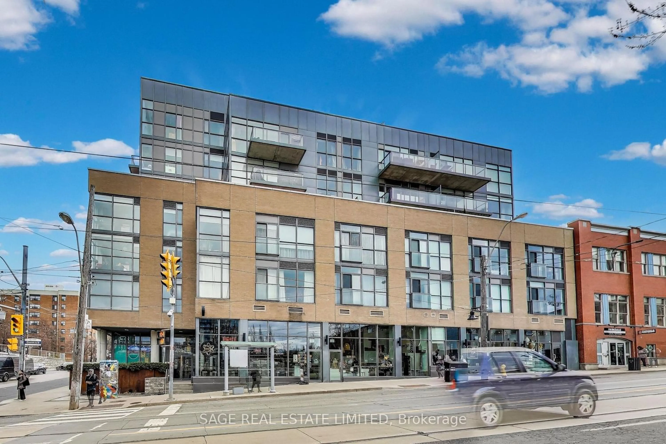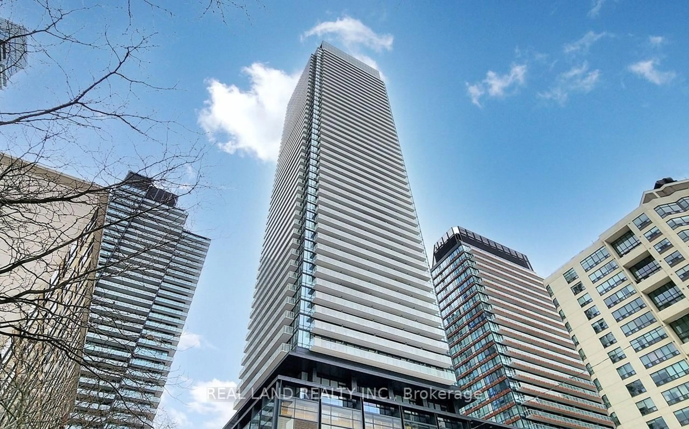109 Wolseley St #204, Toronto, Ontario M6J 1K1
Contact us about this property
Highlights
Estimated valueThis is the price Wahi expects this property to sell for.
The calculation is powered by our Instant Home Value Estimate, which uses current market and property price trends to estimate your home’s value with a 90% accuracy rate.Not available
Price/Sqft$1,154/sqft
Monthly cost
Open Calculator

Curious about what homes are selling for in this area?
Get a report on comparable homes with helpful insights and trends.
+1
Properties sold*
$990K
Median sold price*
*Based on last 30 days
Description
A rare corner loft in the heart of Queen West. Tucked inside Origami Lofts, a bold architectural statement by Teeple Architects, this junior 1-bedroom soft loft delivers a one-of-a-kind urban living experience in one of Toronto’s most vibrant neighbourhoods. With soaring 9’ ceilings, exposed ductwork, raw concrete accents, and sleek modern finishes, this suite perfectly blends industrial character with boutique charm. Floor-to-ceiling windows flood the space with natural light and frame expansive northeast views over Bathurst Street, while the spacious private balcony offers a quiet retreat above the energy of the city. As a true corner unit, you’ll enjoy enhanced privacy, added functionality, and a layout rarely available in a building of this scale. Located in the heart of Trinity Bellwoods, you're steps to Queen West, voted the 2nd "Hippest District in the World" by Vogue, plus independent shops, top-rated restaurants, parks, Kensington Market, and TTC at your doorstep. With a Walk Score of 98, this is city living at its most connected and creative. Bonus: The unit is currently tenanted, and the tenant would love to stay, making this a fantastic turnkey investment opportunity in a high-demand building with strong rental appeal. Includes 1 locker. A perfect option for first-time buyers or savvy investors looking for something truly special.
Property Details
Interior
Features
Main Floor
Foyer
1.27 x 2.67Kitchen
2.08 x 3.23Bedroom
3.43 x 2.95Living Room/Dining Room
3.76 x 3.12Exterior
Features
Condo Details
Amenities
BBQs Permitted, Fitness Center, Other
Inclusions
Property History
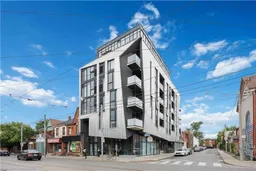 18
18