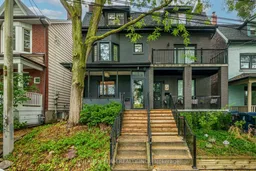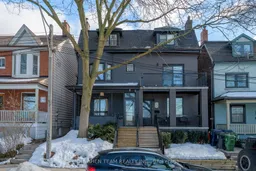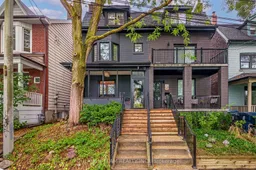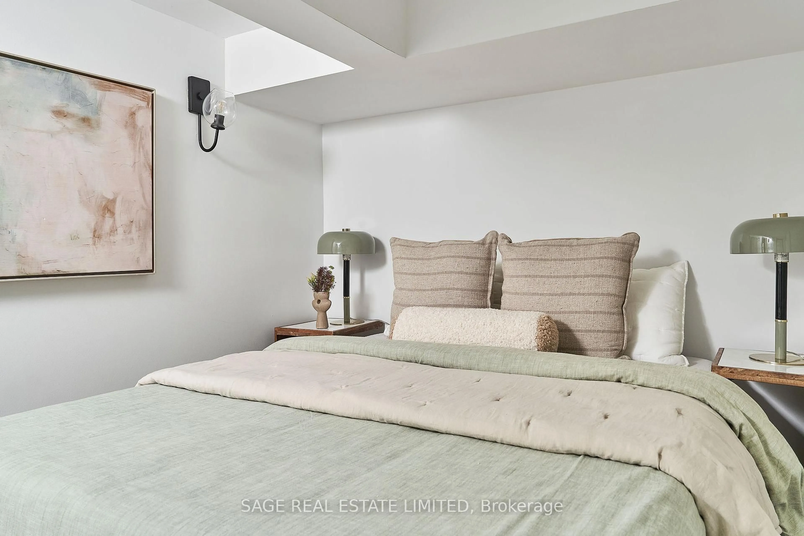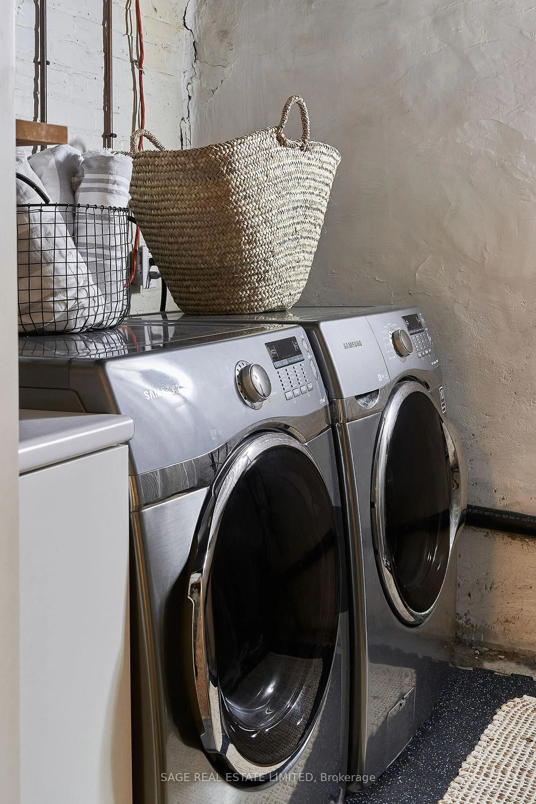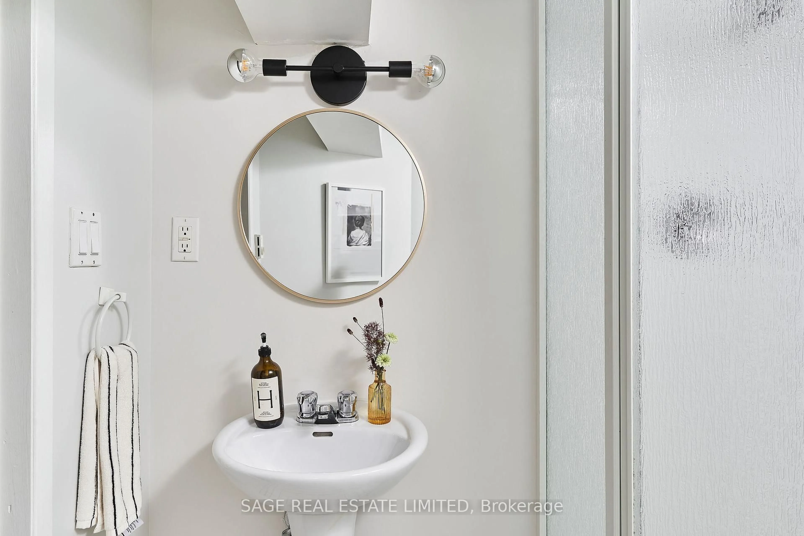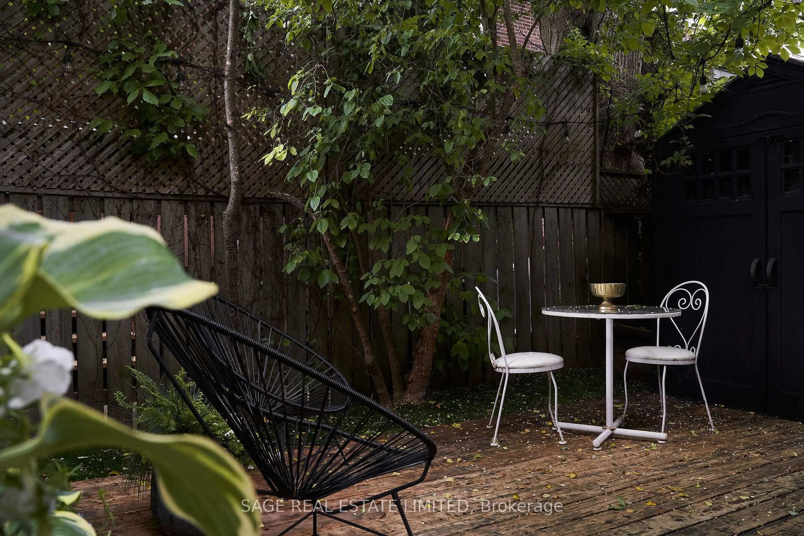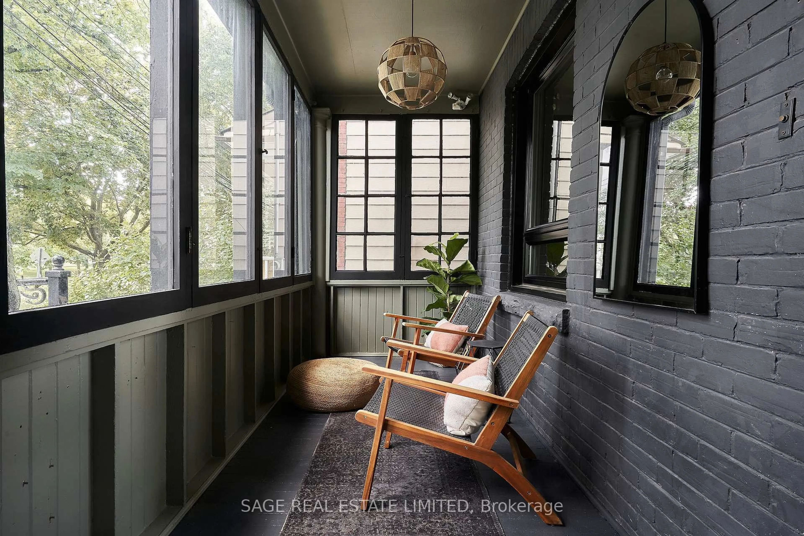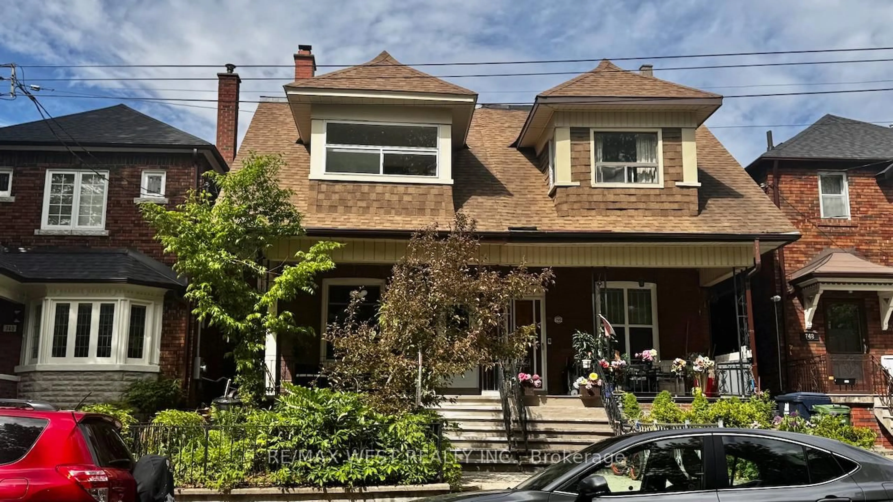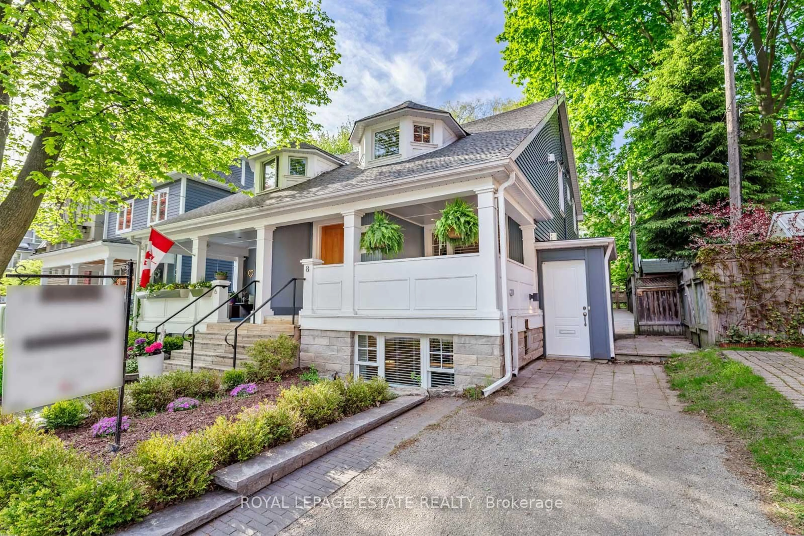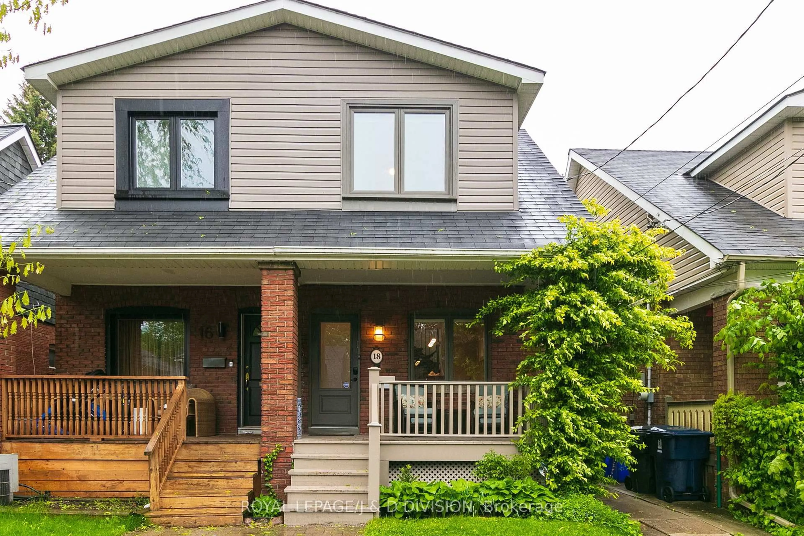115 Gore Vale Ave, Toronto, Ontario M6J 2R5
Contact us about this property
Highlights
Estimated valueThis is the price Wahi expects this property to sell for.
The calculation is powered by our Instant Home Value Estimate, which uses current market and property price trends to estimate your home’s value with a 90% accuracy rate.Not available
Price/Sqft$804/sqft
Monthly cost
Open Calculator

Curious about what homes are selling for in this area?
Get a report on comparable homes with helpful insights and trends.
+2
Properties sold*
$1.3M
Median sold price*
*Based on last 30 days
Description
View of the park from sunrise to dark! Semi of your dreams staring right at Trinity Bellwoods Park and into your future. Enclosed front porch is magic for gazing at beautiful sunset views over lush green space and could do double duty as your mud room if you wanted it to be (not to mention the benefits for insulation!). Inside, an expansive, open plan, main level with a working (and WETT inspected) wood burning fireplace, 9 ft ceilings and a fabulously renovated kitchen with an island breakfast bar. Is there a powder room? You bet. It's the perfect main floor. Upstairs? Just as you hoped: more perfection. Bright and boldly sized primary bedroom with double closets and an ensuite bathroom. Looks at the park. Dreamy. A total of 4 bedrooms between the 2nd and 3rd levels making this the ultimate downtown family abode. Finished basement (6'6 ft ceilings!) with separate entrance, an additional bedroom, bathroom and a kitchen - the suite life. Located in arguably the best downtown location with direct views into Bellwoods, delicious coffee/restaurants/ice cream moments away in every direction. Transit, essentials (Groceries! Drugstores!), and everything else you love just a short stroll from this Bellwoods Beauty. You know what to do.
Upcoming Open Houses
Property Details
Interior
Features
Main Floor
Living
8.15 x 3.84hardwood floor / Fireplace / Open Concept
Dining
8.15 x 3.84hardwood floor / Window / Open Concept
Kitchen
4.57 x 3.48hardwood floor / Breakfast Bar / Stainless Steel Appl
Exterior
Features
Property History
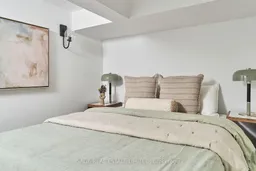 36
36