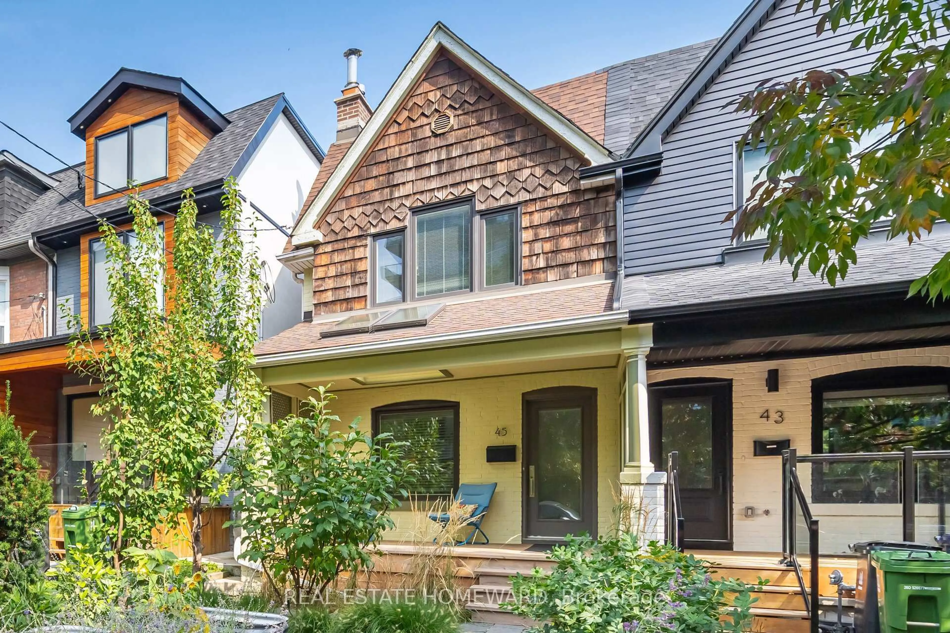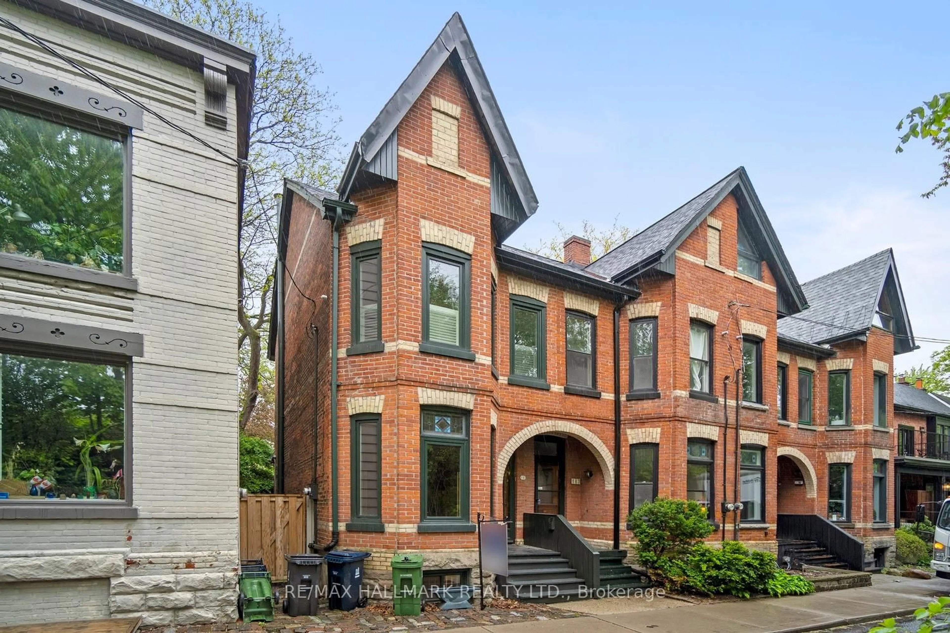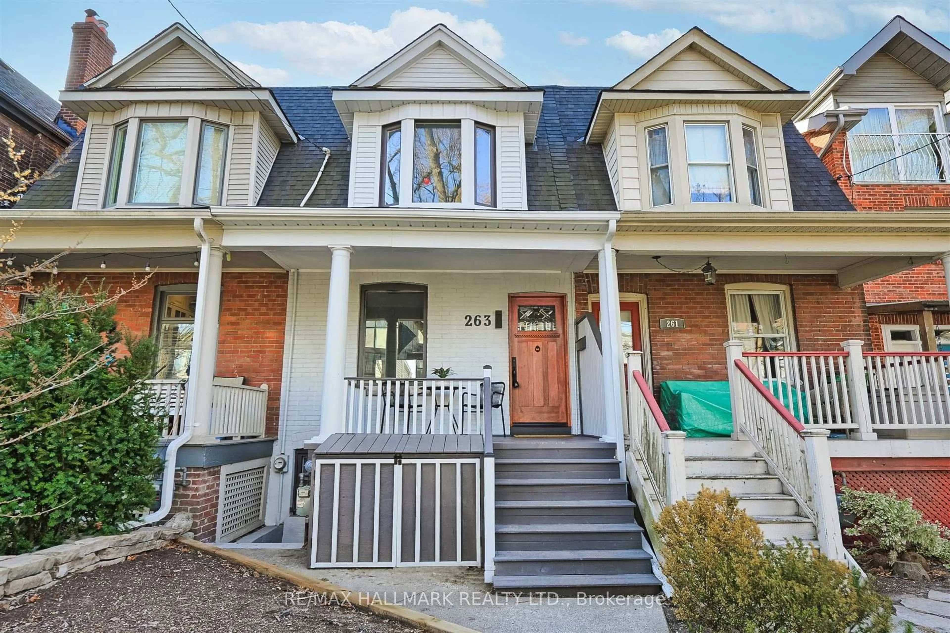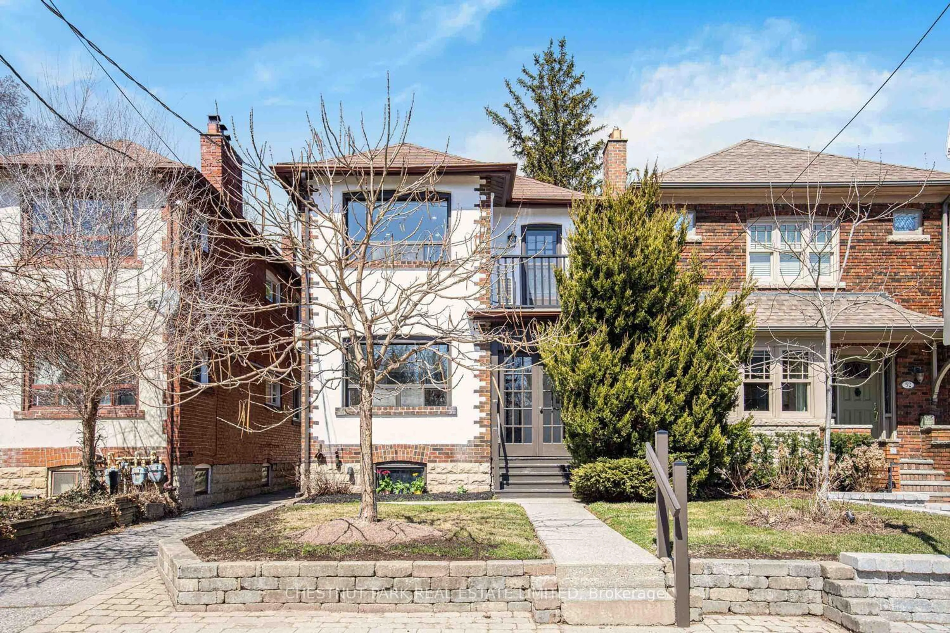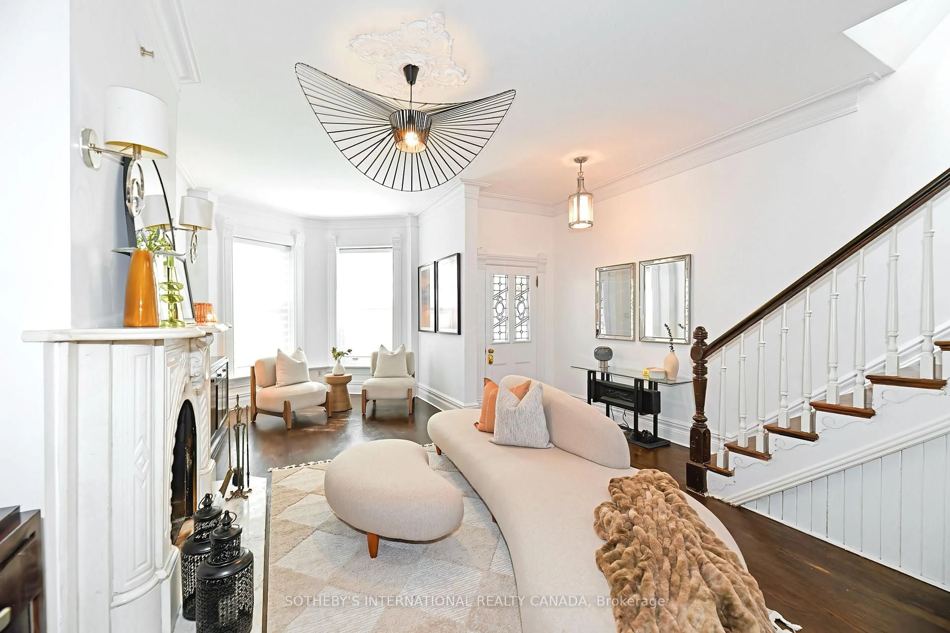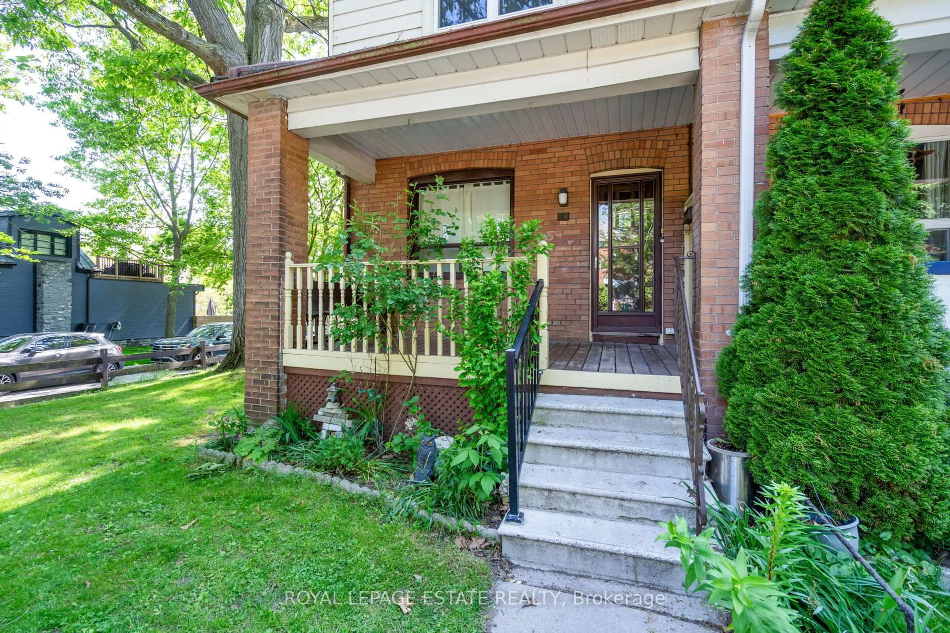137 Wolseley is a charming end row house (just like a semi!) in the sought-after Trinity Bellwoods neighbourhood. Thoughtfully renovated to preserve its original character, the house boasts 9-foot ceilings, exposed brick walls, & an original tin ceiling in the kitchen. Situated on a quiet one-way street, you would never guess you are mere steps to the best shops and restaurants Queen West has to offer. An enclosed front porch provides a great bonus space for storage. The large and airy living room features an exposed brick wall, and bibliophiles will love the custom floor to ceiling bookshelves in the dining room. The generous kitchen is south facing, flooded with natural light & features a custom reclaimed wood bar, perfect for your guests to sit at while entertaining. There is no lack of storage and cooking space in the completely rebuilt kitchen addition. Upstairs contains 3 spacious and bright bedrooms. The primary bedroom has both a closet & a double wardrobe. The renovated & waterproofed basement houses a nice TV room, an additional guest bedroom, a laundry room (with heated floors), as well as a storage room with separate entrance (accessed under the deck) for getting those larger items in and out of the basement. A bathroom on each floor completes this downtown gem. Say good-bye to street parking! The property includes a car port with an automatic garage door. A low maintenance decked back yard is a lush & shady oasis. This property offers the best of all worlds: an unbeatable location (30 min walk to the financial district), quick access to TTC and the future King & Bathurst Ontario Line Stop, easy highway access to the Gardiner & Lakeshore, & a great daycare & public school is 2 min walk. North of Brooklyn Pizza at the end of the street, grocery stores, Kensington Market & Trinity Bellwoods Park are all within a 10-min walk. Bike lanes run north & south along Palmerston. Its the perfect home to get you intothe iconic Trinity Bellwoods neighbourhood!
Inclusions: Refrigerator, Stove, Dishwasher, Hood-Fan, Washer, Dryer, Furnace, Air Conditioning, Hot Water Tank, Sump Pump, Garage Door Opener & Remotes, All Light Fixtures (primary bedrooms fixture in as is condition), All Window Coverings (except as excluded), Pax Wardrobes in Primary Bedroom, Book Cases in Dining Room, Wooden Storage Cabinet in Basement Bedroom, Work Bench in Storage Room- Full List in Schedule B
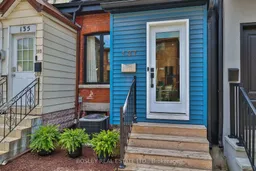 31
31

