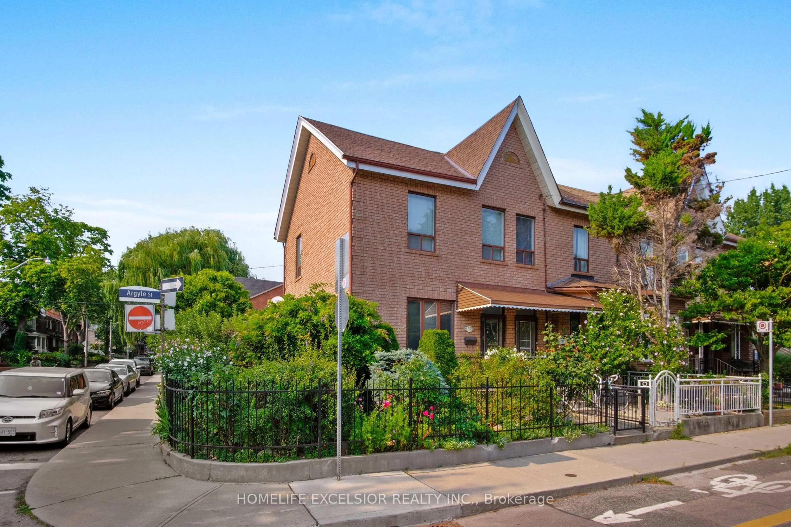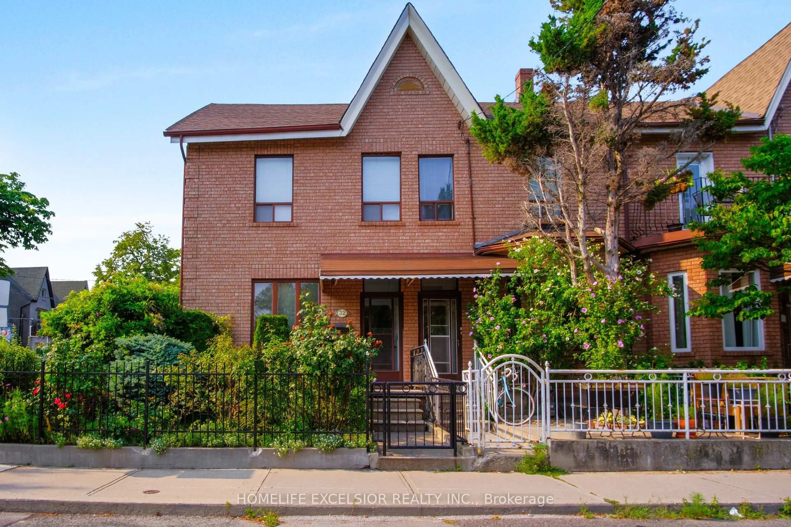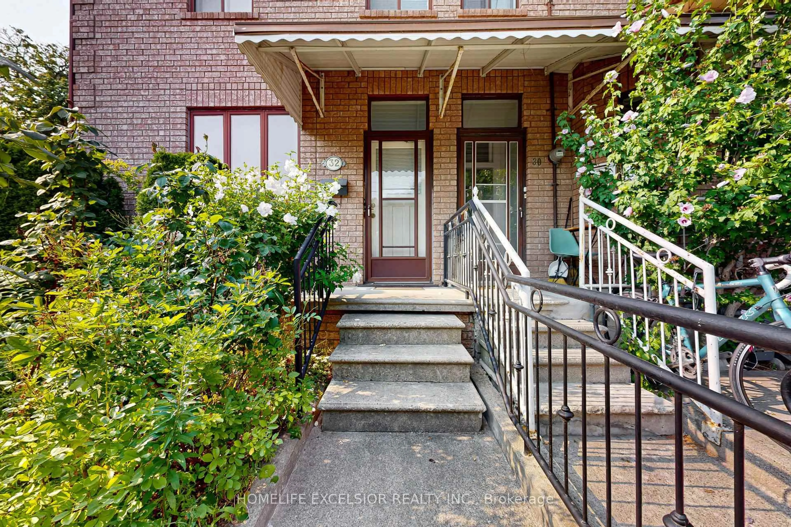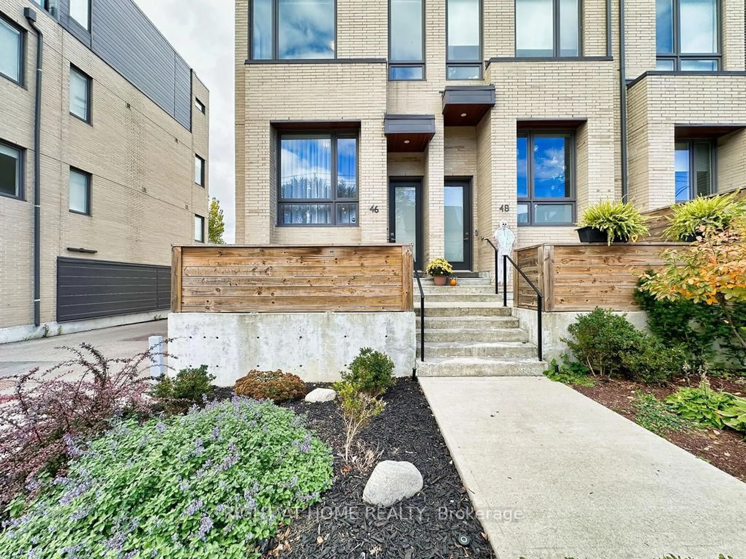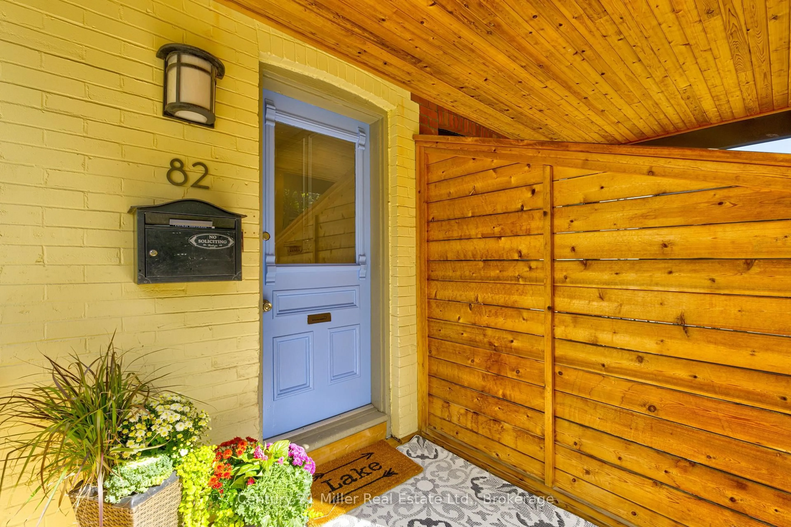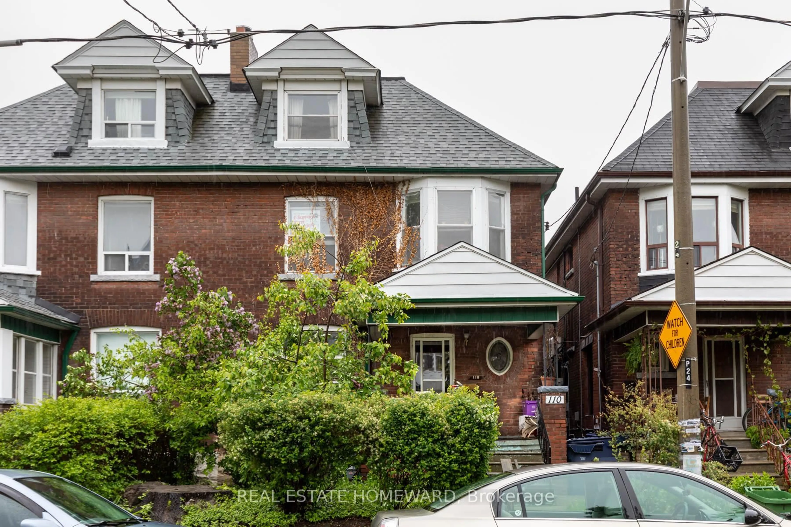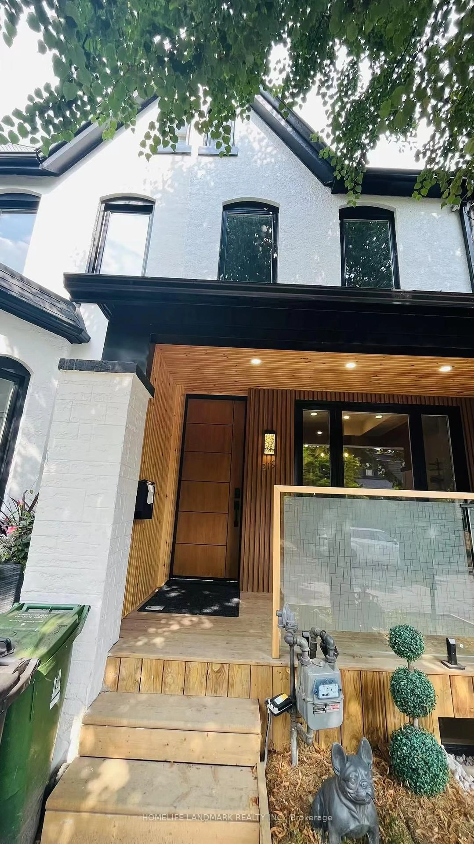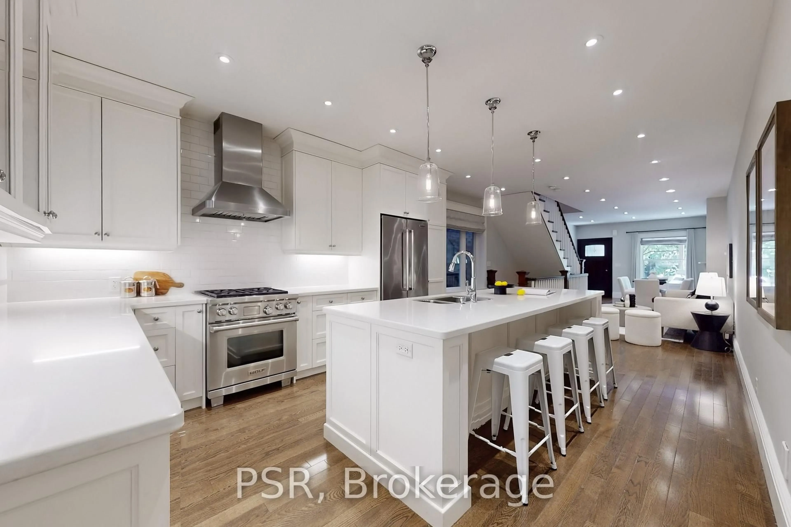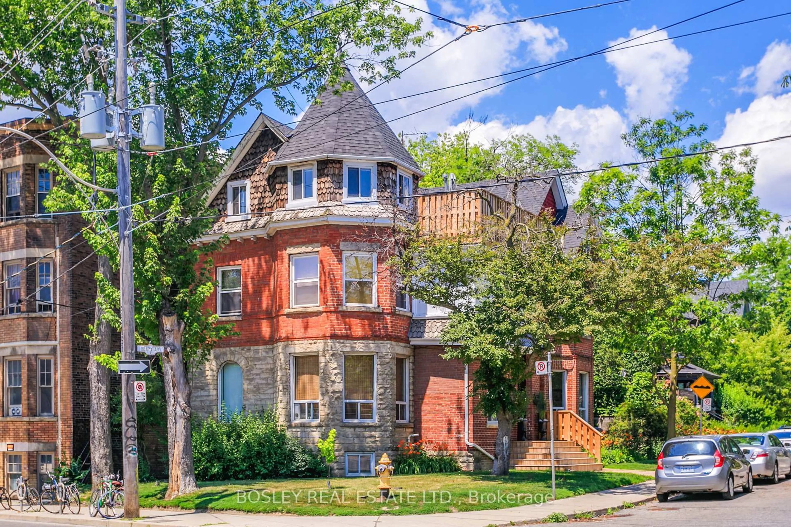32 Argyle St, Toronto, Ontario M6J 1N4
Contact us about this property
Highlights
Estimated valueThis is the price Wahi expects this property to sell for.
The calculation is powered by our Instant Home Value Estimate, which uses current market and property price trends to estimate your home’s value with a 90% accuracy rate.Not available
Price/Sqft$1,418/sqft
Monthly cost
Open Calculator
Description
Rare Corner Semi in the Heart of Trinity Bellwoods! Welcome to 32 Argyle Street, a beautiful corner semi located on a quiet, tree-lined street in one of Toronto's most sought-after neighborhoods. This legal duplex offers incredible versatility with soaring 10' main floor ceilings, 4 bedrooms, 3 bathrooms, and 2 kitchens, plus a separate basement entrance - ideal for multi-generational living or rental potential. A main floor extension (2003) adds even more living space, while a double garage provides rare downtown parking. 720 sqft basement unit for additional living quarters or rental. Lovingly maintained by the same owners for over 30 years, the home features a beautifully curated garden with a variety of fruit plants and flowers, creating a true urban oasis. Situated directly across from Artscape Youngplace Playground and just steps to Trinity Bellwoods Park, the Ossington Strip, Queen Street West, Dundas St, shops, cafes, restaurants, and transit, this property offers the best of vibrant city living in one of Toronto's most coveted neighborhoods. Don't miss this rare opportunity to own a meticulously cared-for home in the heart of Trinity Bellwoods!
Property Details
Interior
Features
Main Floor
Dining
2.92 x 3.78Parquet Floor / hardwood floor
Kitchen
3.25 x 4.11Tile Floor
Family
3.3 x 3.35Parquet Floor / hardwood floor
Living
3.61 x 4.34Parquet Floor / hardwood floor
Exterior
Features
Parking
Garage spaces 2
Garage type Detached
Other parking spaces 0
Total parking spaces 2
Property History
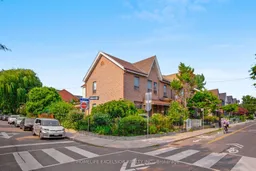 50
50

