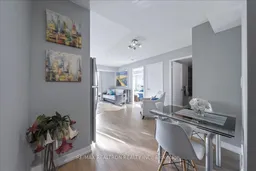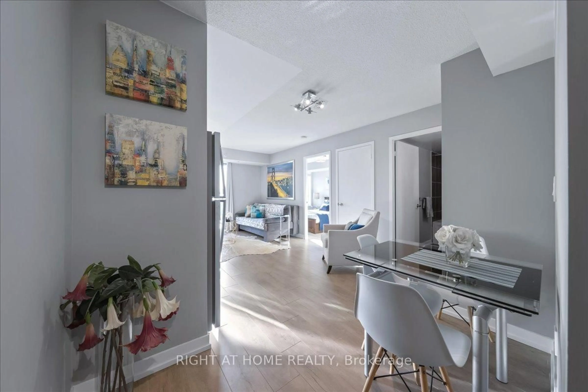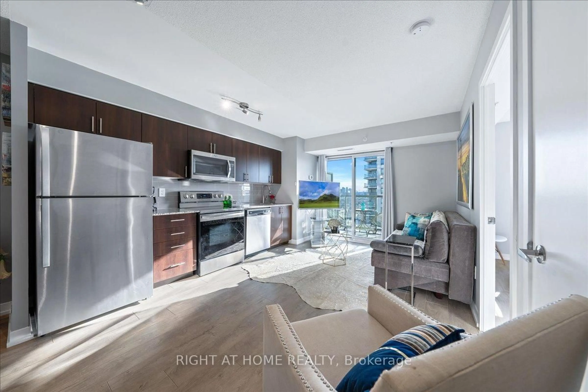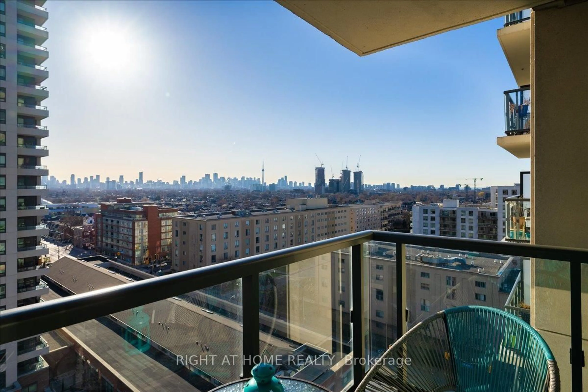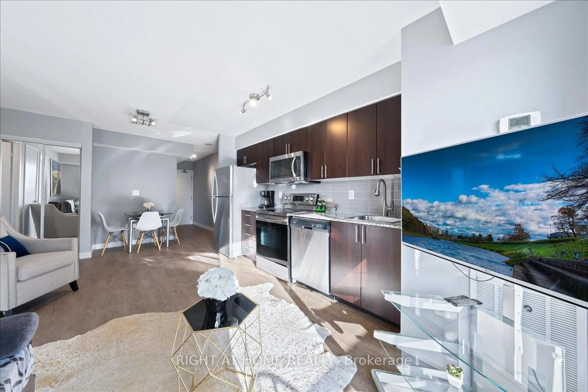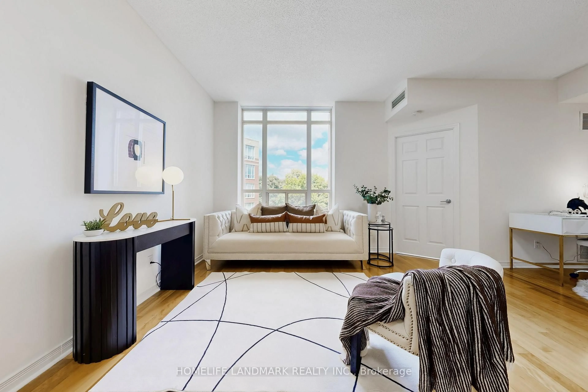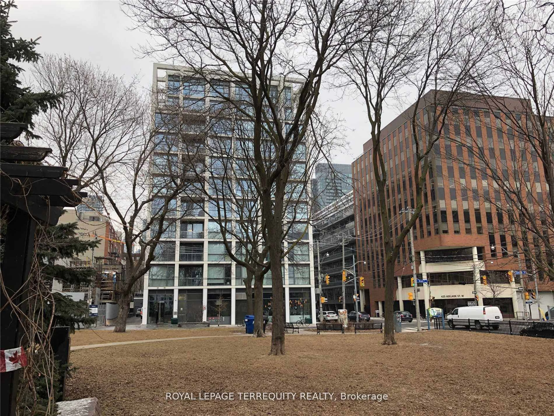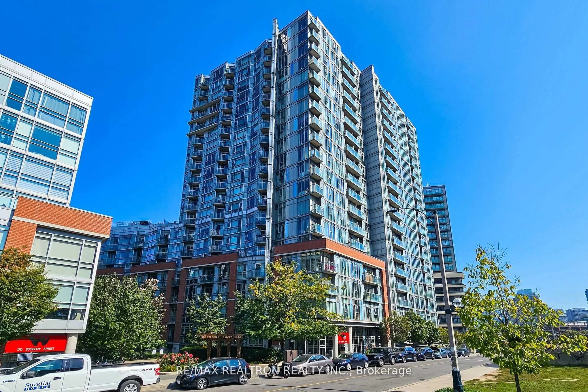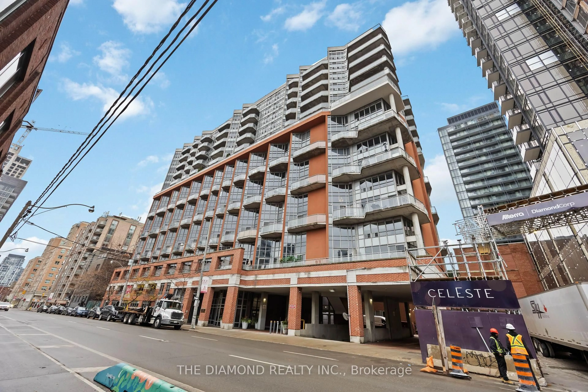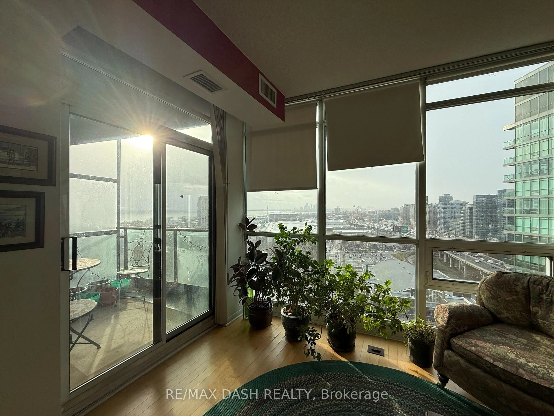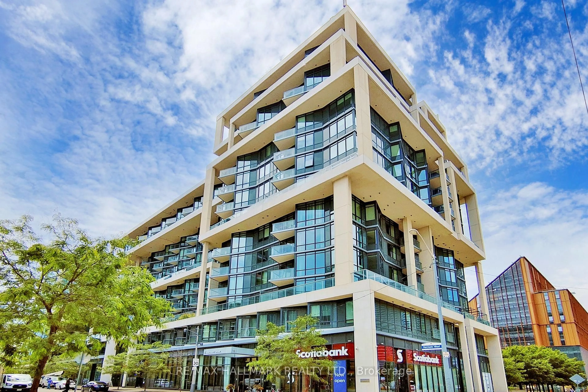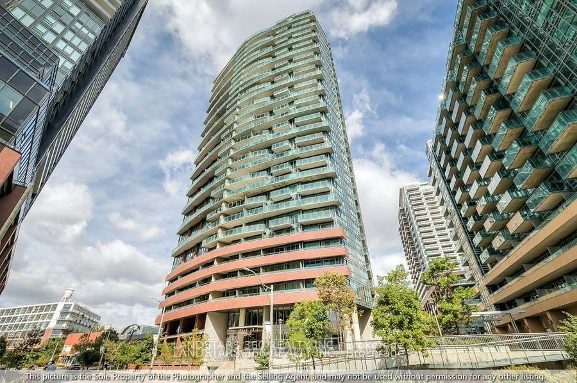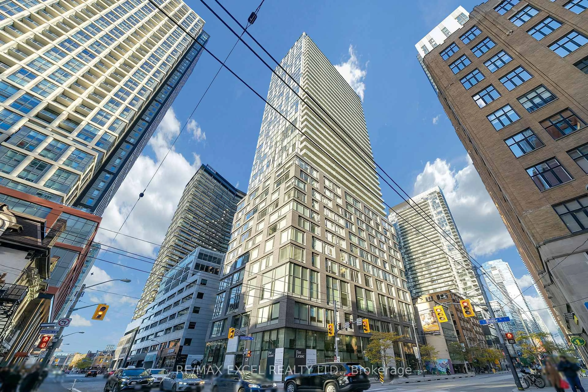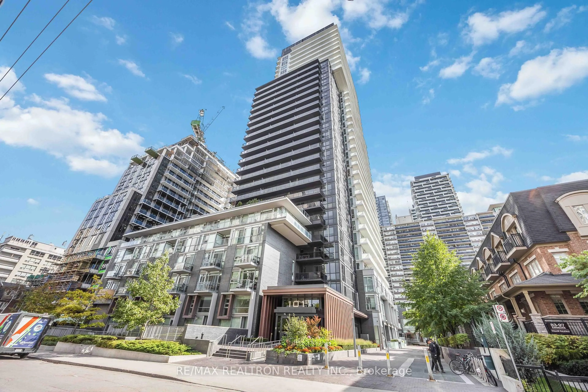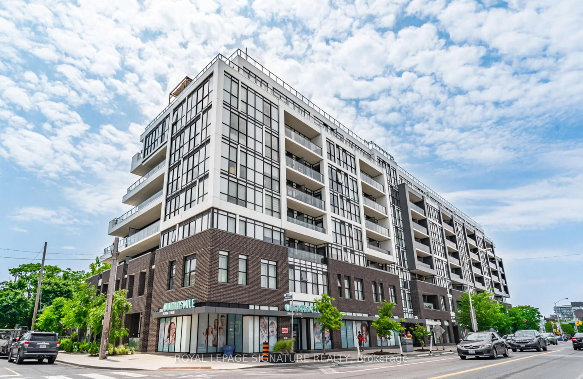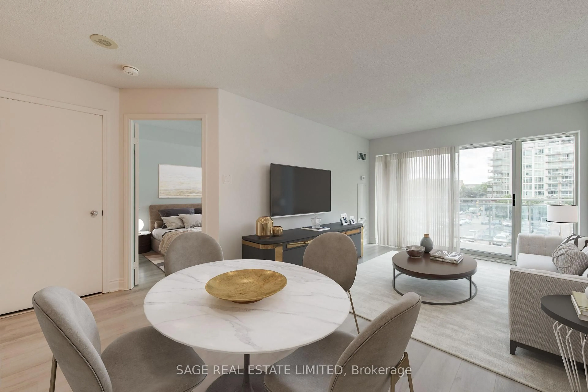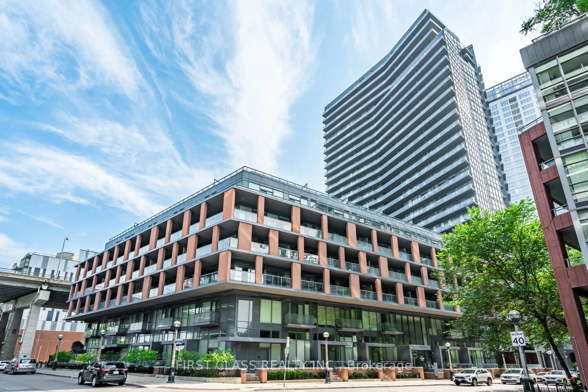1420 Dupont St #1312, Toronto, Ontario M6H 0C2
Contact us about this property
Highlights
Estimated valueThis is the price Wahi expects this property to sell for.
The calculation is powered by our Instant Home Value Estimate, which uses current market and property price trends to estimate your home’s value with a 90% accuracy rate.Not available
Price/Sqft$805/sqft
Monthly cost
Open Calculator
Description
Well-Maintained 1 BR Condo with CN Tower Views and LOW Maintenance Fees!!! Functional Open Layout Living room, Modern kitchen w/Stainless Steel Full size Appliances & Granit Counters, Spacious Bedroom w/ a Large Closet, Large Bedroom Window flooding with natural light. Step outside to your private East View Balcony Extends the Living Space Outdoors, Offering a Panoramic View of the City Skyline, Perfect for Enjoying Your Morning Coffee & Beautiful Sunrise. Additional features include a Large Welcoming Foyer, 4-piece Bathroom, Ensuite Laundry. Fantastic Building Amenities: Expensive Third-floor Outdoor Terrace w/ Gardens, Sitting, Walking path to 1410 Dupont; Wellness Gym, Yoga studio, Billiards, Theatre room, Event Rooms, Lounge, Secure Indoor Bike Storage, Visitor parking, 24/7 Building on-site security for peace of mind, Canada Post Boxes/Secure package delivery system (Email/QR Access). Shoppers Drug Mart & FoodBasics are at the next Doors for ultimate convenience! Modern & Well Connected Fuse Condo Located in the one of the Best Toronto South growing neighbourhoods surrounded by trendy Cafes/Restaurants, Shops on the Bloor West, Steps from TTC transit, UP Express, Hight Park, Walking Distance to Lansdowne Subway Station and more..
Property Details
Interior
Features
Flat Floor
Living
5.68 x 3.6Laminate / W/O To Balcony / Combined W/Kitchen
Kitchen
5.68 x 3.6Stainless Steel Appl / Granite Counter / Open Concept
Primary
4.1 x 2.71Laminate / Large Closet / Large Window
Foyer
4.14 x 1.1Laminate
Exterior
Features
Condo Details
Amenities
Bike Storage, Gym, Media Room, Rooftop Deck/Garden, Visitor Parking, Party/Meeting Room
Inclusions
Property History
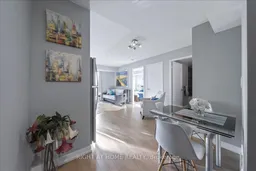 29
29