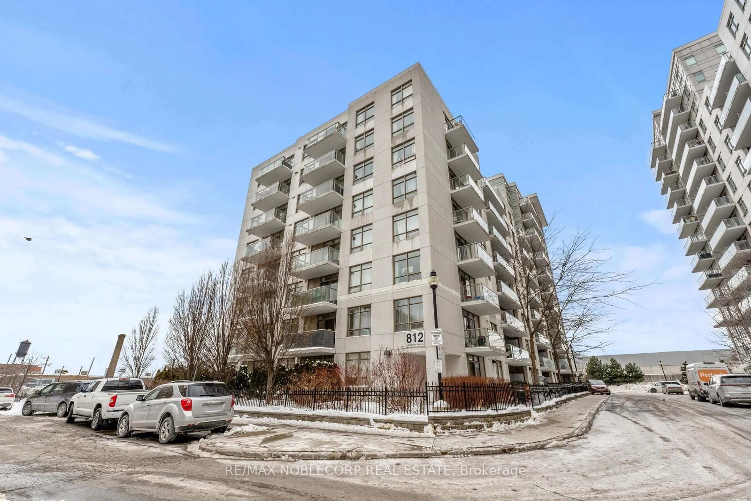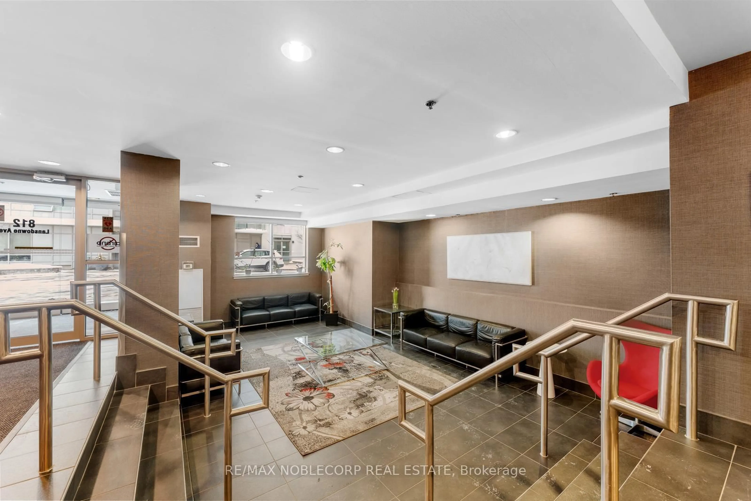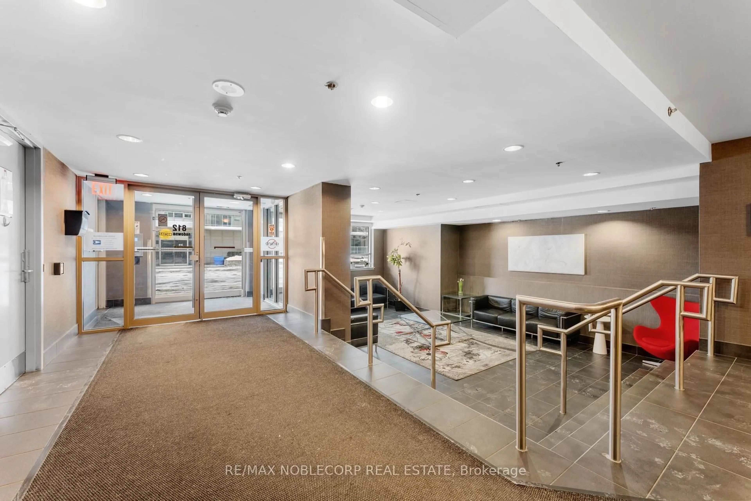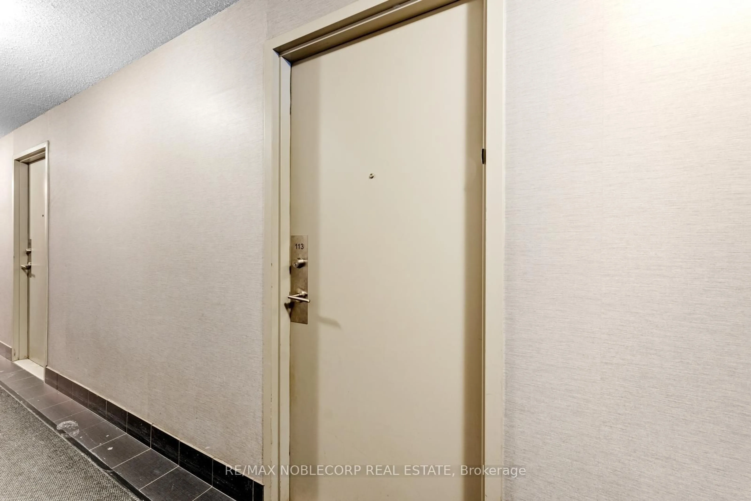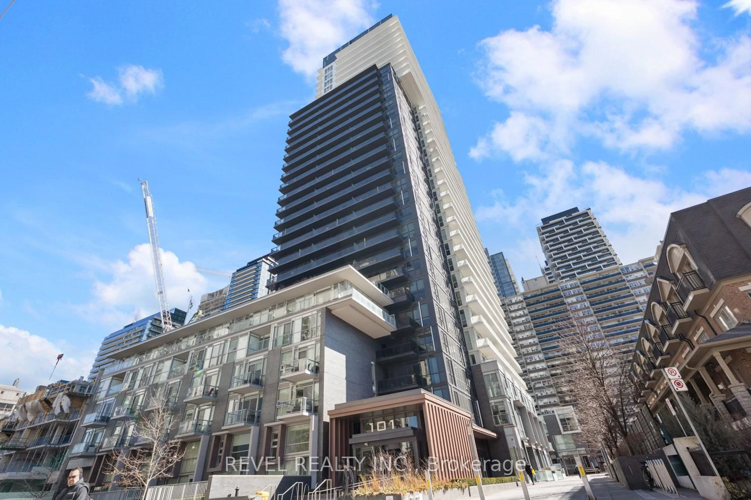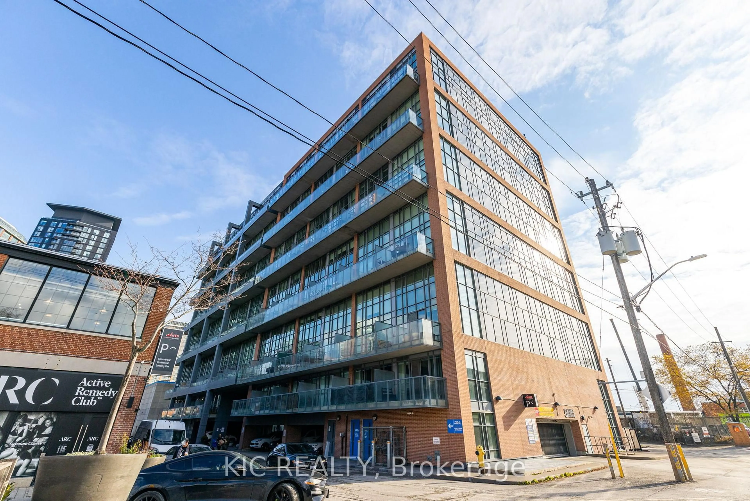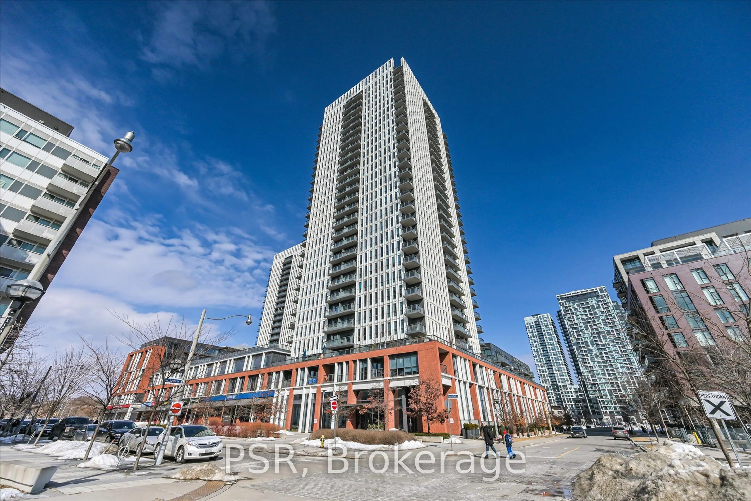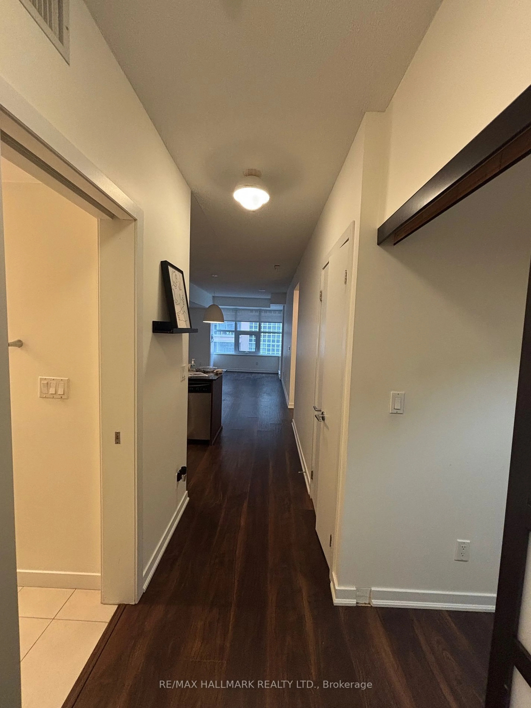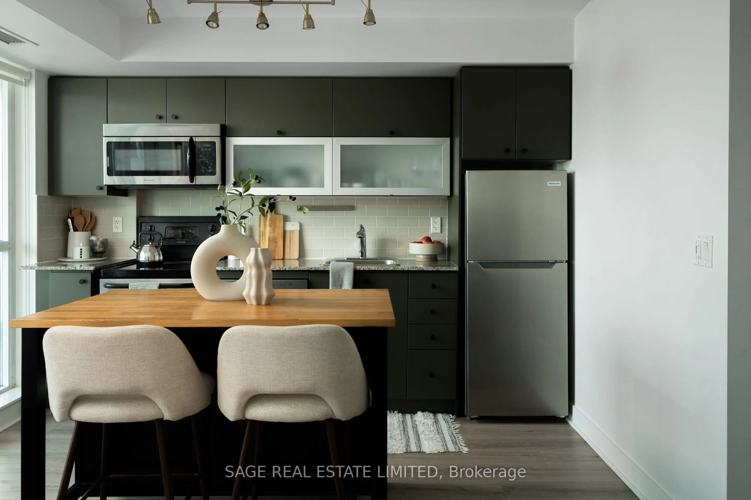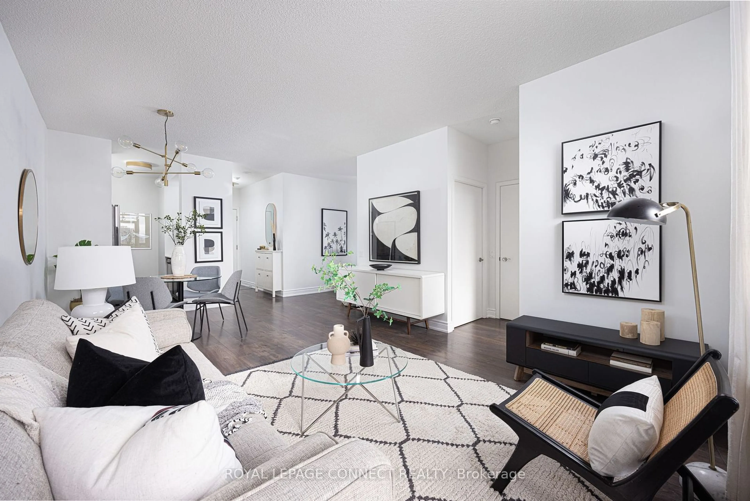812 Lansdowne Ave #113, Toronto, Ontario M6H 4K5
Contact us about this property
Highlights
Estimated ValueThis is the price Wahi expects this property to sell for.
The calculation is powered by our Instant Home Value Estimate, which uses current market and property price trends to estimate your home’s value with a 90% accuracy rate.Not available
Price/Sqft$897/sqft
Est. Mortgage$2,487/mo
Tax Amount (2024)$1,974/yr
Maintenance fees$511/mo
Days On Market40 days
Total Days On MarketWahi shows you the total number of days a property has been on market, including days it's been off market then re-listed, as long as it's within 30 days of being off market.70 days
Description
Welcome to urban living at its finest! Rarely offered, this stunning 1+1 bedroom, 1 bathroom ground-level condo in the heart of the Junction Triangle offers the perfect blend of style, convenience, and functionality. This unit is bathed in natural light, featuring an open-concept layout with west exposure. The private kitchen boasts stainless steel appliances, granite countertops, and ample storage. The versatile den is perfect for a home office or guest space. Enjoy direct street-level access, making it feel more like a townhouse than a condo! Step outside to a private quiet patio (one of the largest in the building), ideal for morning coffee or evening relaxation. Prime location in trendy, up-and-coming Wallace-Emerson. Plus, you're just a stone's throw from the vibrant Junction Triangle, renowned for its unique shops and restaurants. Also, just steps from the Bloor subway line, GO Station, High Park, shopping, cafes, Corso Italia, Roncy, parks, Dufferin Mall and so much more. Pet-friendly building with top-notch amenities. Don't miss this rare opportunity perfect for first-time buyers, downsizers, or investors!
Property Details
Interior
Features
Main Floor
Living
2.6 x 4.06Laminate / Combined W/Dining / W/O To Terrace
Dining
2.6 x 4.06Laminate / Combined W/Living / Open Concept
Br
4.36 x 3.05Laminate / Large Closet / Large Window
Den
2.6 x 1.83Laminate / O/Looks Dining
Exterior
Features
Parking
Garage spaces 1
Garage type Underground
Other parking spaces 0
Total parking spaces 1
Condo Details
Inclusions
Property History
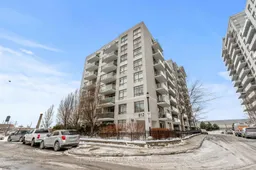 30
30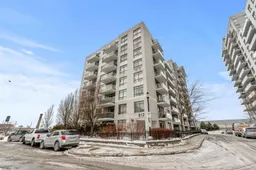
Get up to 0.75% cashback when you buy your dream home with Wahi Cashback

A new way to buy a home that puts cash back in your pocket.
- Our in-house Realtors do more deals and bring that negotiating power into your corner
- We leverage technology to get you more insights, move faster and simplify the process
- Our digital business model means we pass the savings onto you, with up to 0.75% cashback on the purchase of your home
