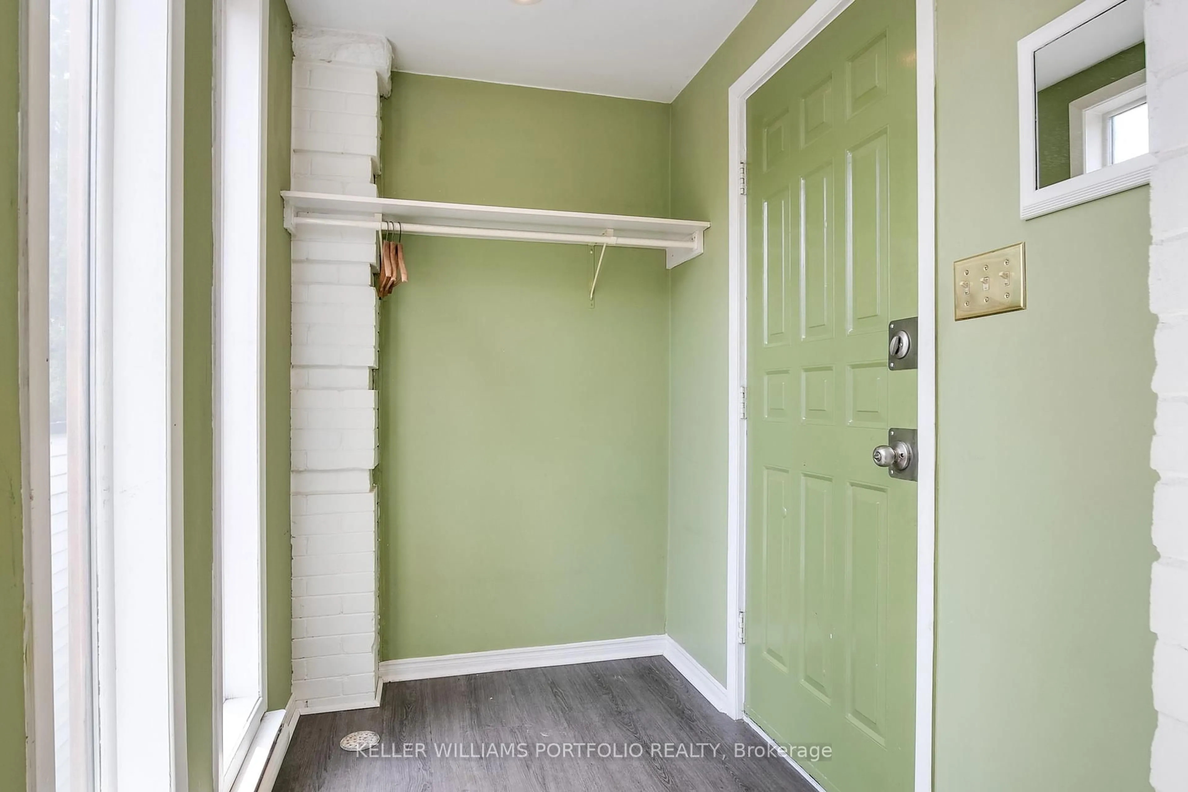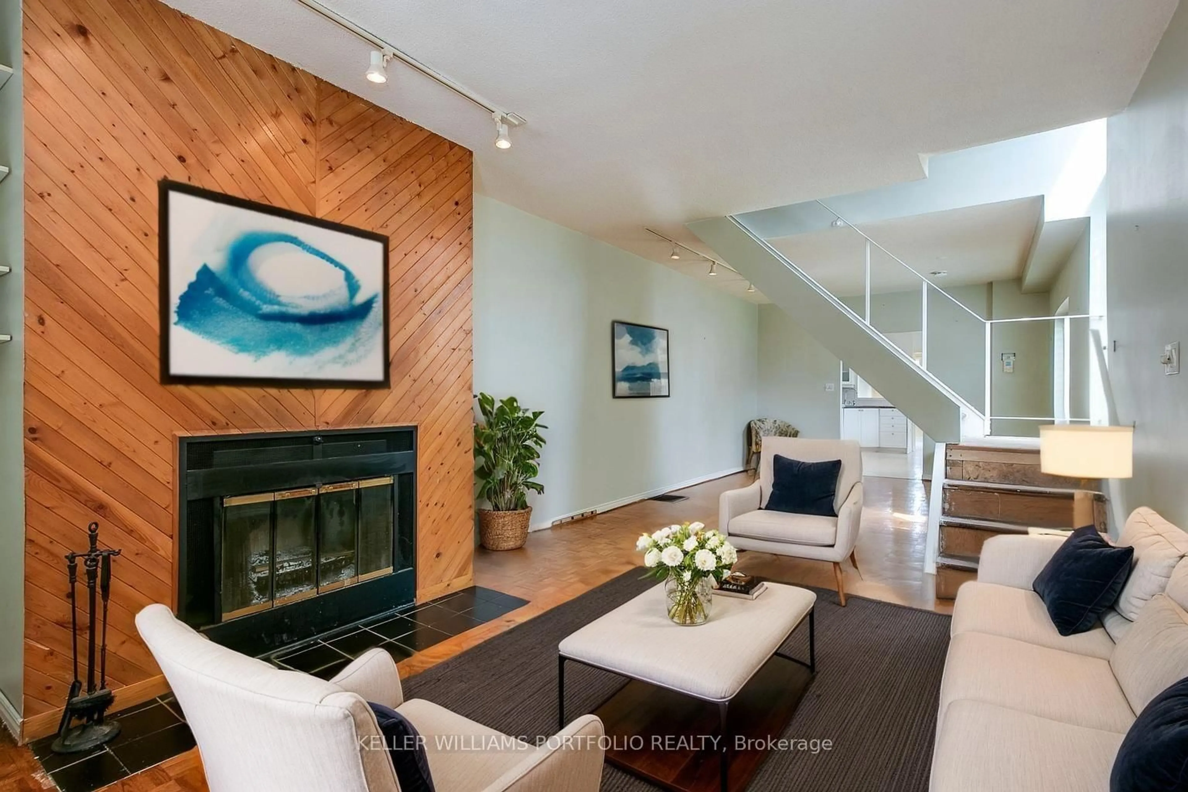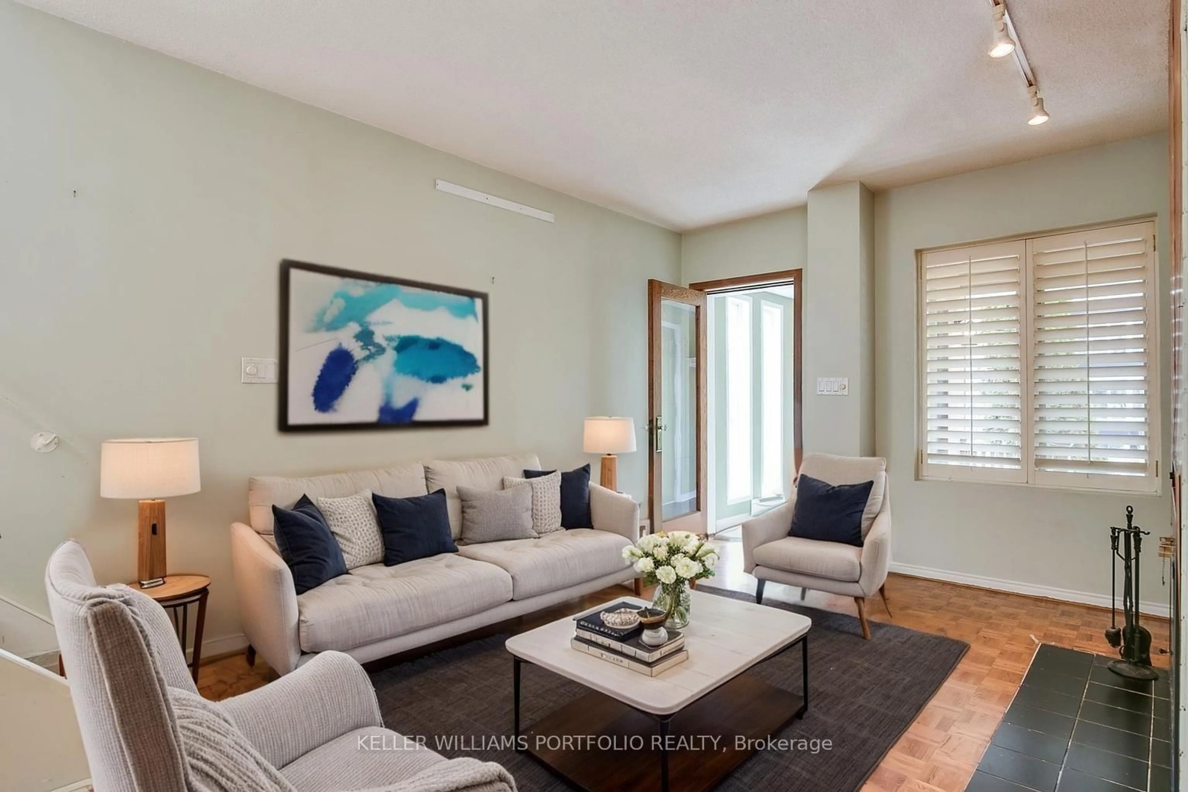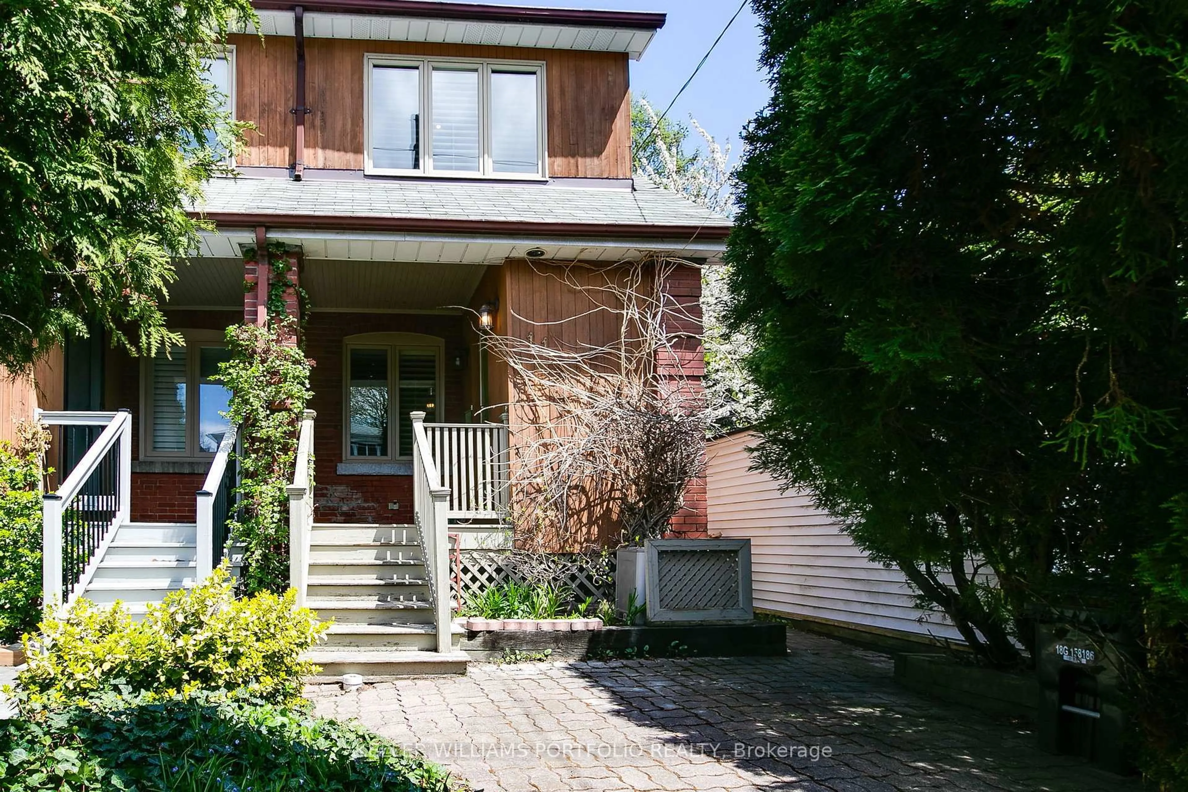
11 Arlington Ave, Toronto, Ontario M6G 3K7
Contact us about this property
Highlights
Estimated ValueThis is the price Wahi expects this property to sell for.
The calculation is powered by our Instant Home Value Estimate, which uses current market and property price trends to estimate your home’s value with a 90% accuracy rate.Not available
Price/Sqft$553/sqft
Est. Mortgage$4,076/mo
Tax Amount (2024)$5,443/yr
Days On Market1 day
Description
Set on a quiet, tree-lined street in one of Wychwoods most charming pockets, this semi-detached two-storey home offers a rare opportunity for creative buyers to renovate and make this property their own. Just steps to St Clair Avenue West, local shops, and transit, the home is filled with natural light from oversized windows and a large skylight. The main floor features open-concept living and dining areas with a wood-burning fireplace, a bright kitchen with breakfast bar, and a rear addition suitable for a den, office or a sunny breakfast area with a vaulted ceiling, skylight, and a walkout to the private patio. A main-floor powder room adds convenience, while the second floor features spacious bedrooms and a four-piece bathroom. The unfinished lower level is a blank canvas waiting to be redesigned with above-grade windows, laundry, cold room, and a two-piece bath offering endless potential. A detached garage with rear laneway access offers great parking. Located in the heart of a family-friendly, transit-connected neighbourhood with highly regarded schools, this is your chance to restore, renovate, and build equity in one of Torontos most beloved communities.
Upcoming Open Houses
Property Details
Interior
Features
Main Floor
Foyer
2.44 x 1.45Enclosed
Living
5.54 x 3.61Fireplace / Parquet Floor / Open Concept
Dining
3.66 x 3.61Track Lights
Kitchen
4.27 x 3.58Breakfast Bar / Backsplash / Pot Lights
Exterior
Features
Parking
Garage spaces 1
Garage type Detached
Other parking spaces 0
Total parking spaces 1
Property History
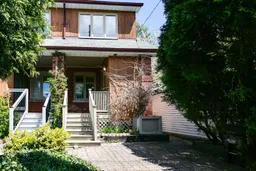 30
30
