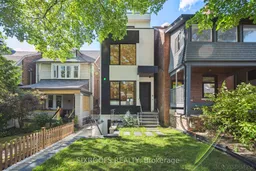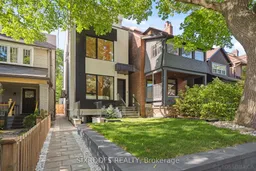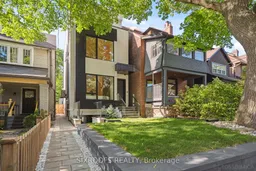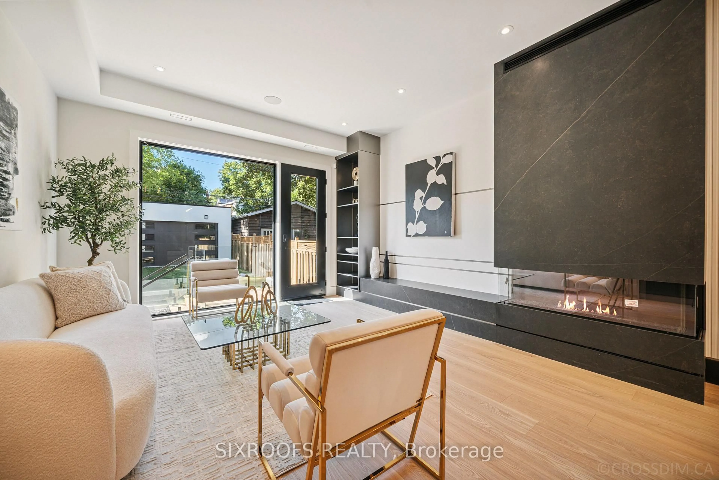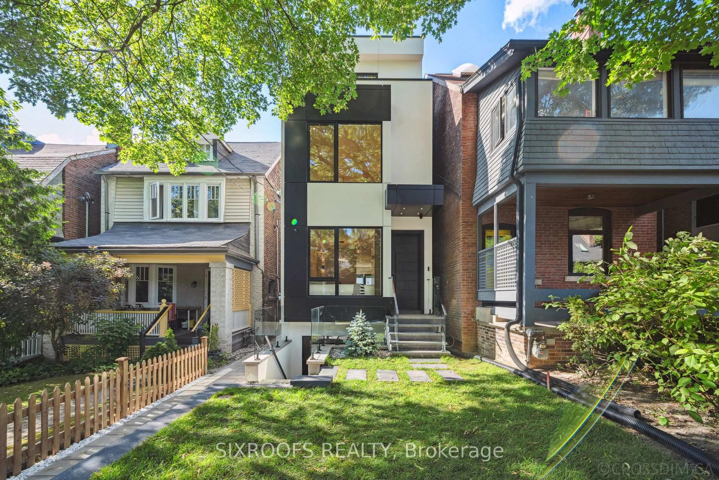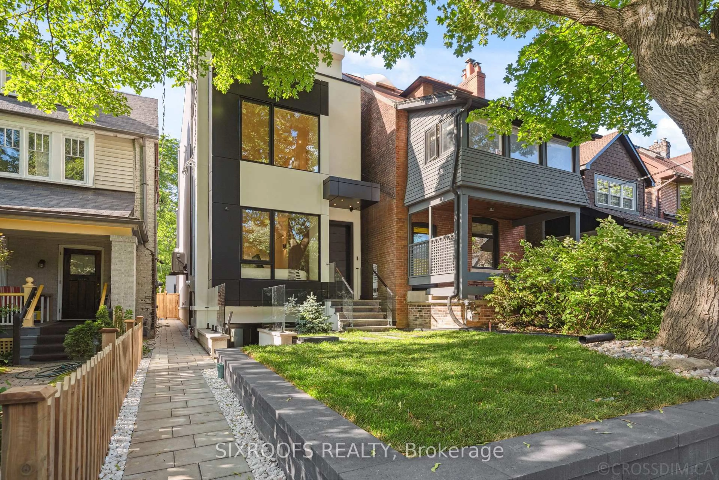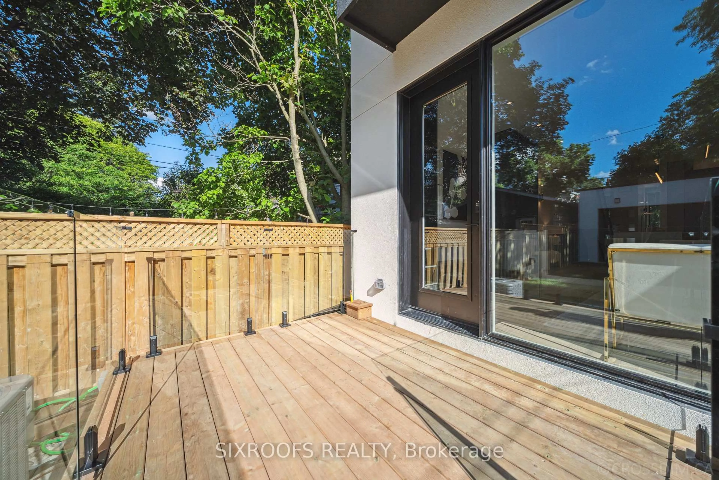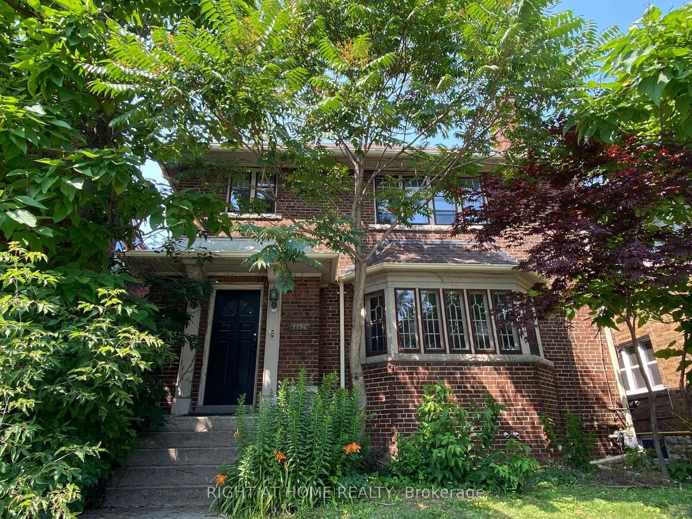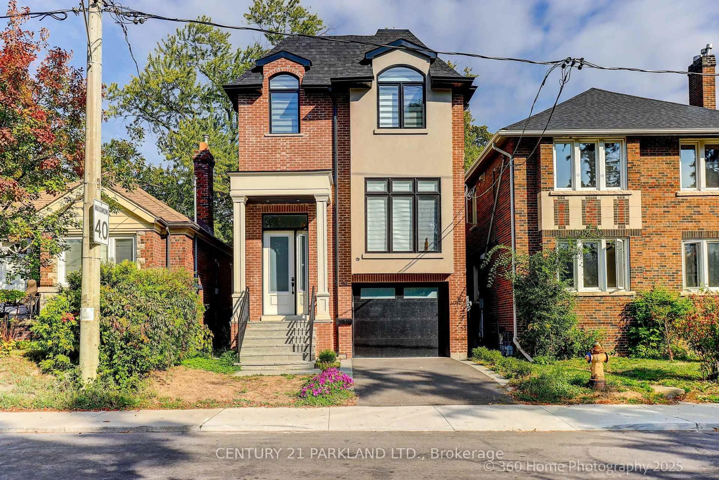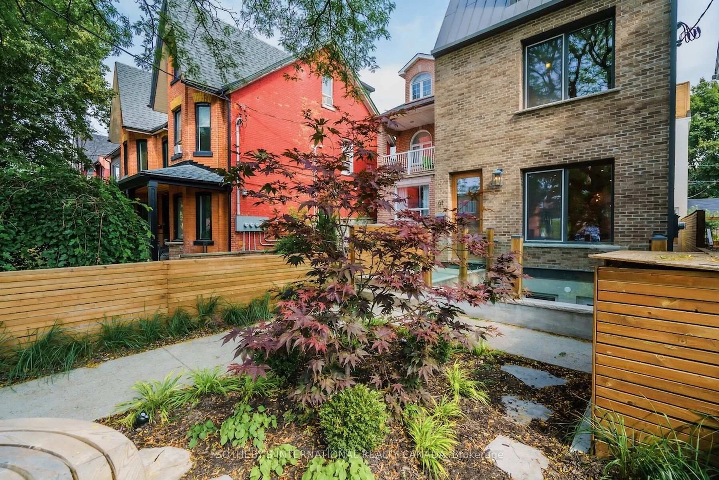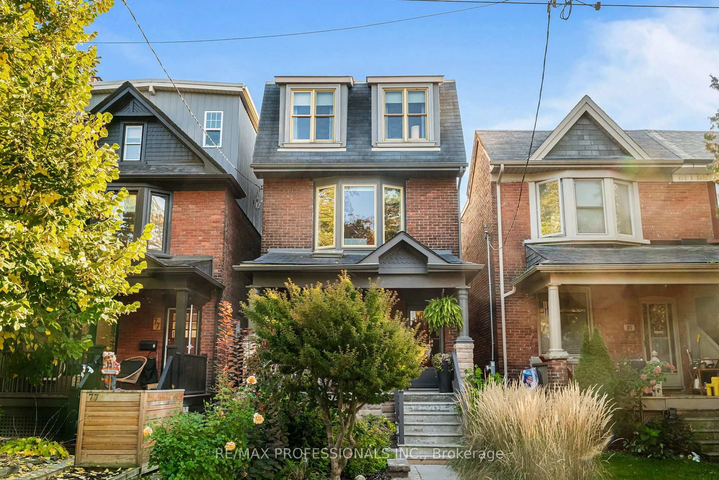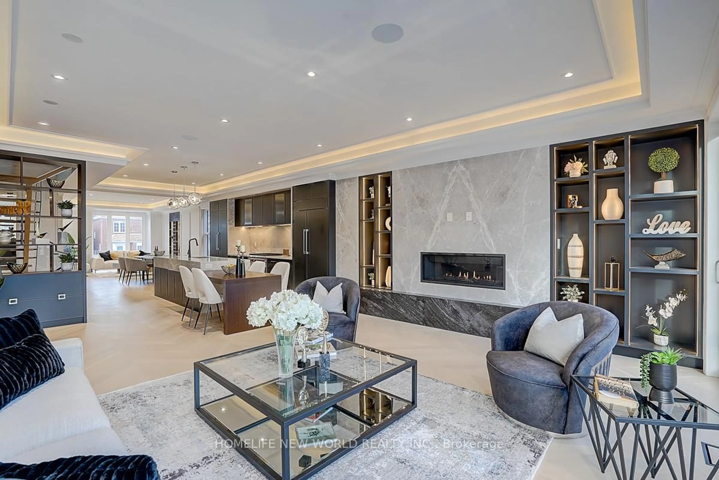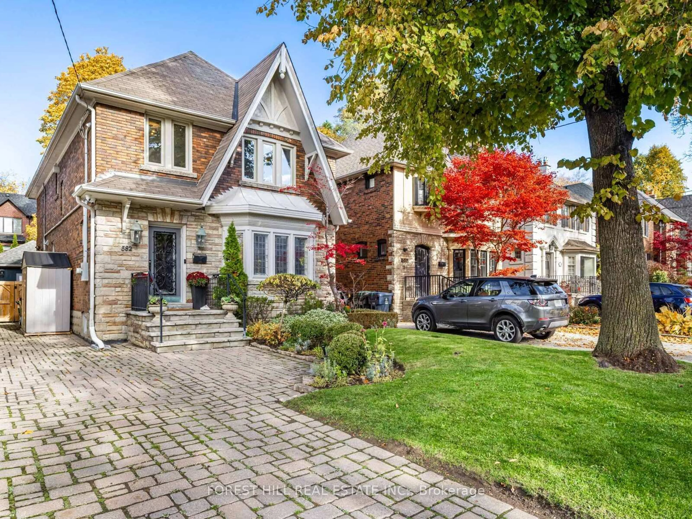44A Alcina Ave, Toronto, Ontario M6G 2E8
Contact us about this property
Highlights
Estimated valueThis is the price Wahi expects this property to sell for.
The calculation is powered by our Instant Home Value Estimate, which uses current market and property price trends to estimate your home’s value with a 90% accuracy rate.Not available
Price/Sqft$1,173/sqft
Monthly cost
Open Calculator
Description
Offering over 3,300 sq ft of beautifully finished living space, this exceptional property has been thoughtfully designed with versatility, comfort, and modern living in mind. The basement features a fully legal unit with a private walk-up entrance at the front of the home, smartly designed to preserve backyard privacy for the main unit of the house. Ideal for multi-generational living or as a strong rental income opportunity, the basement includes its own HVAC system, water heater, in-suite laundry, fire-rated drywalls throughout, and a full kitchen with full-size premium appliances. The home features high-end Jenn-Air appliances in the main floor kitchen and Bosch appliances in the basement, engineered hardwood flooring, built-in speakers, smart lighting, and pot lights throughout, showcasing meticulous craftsmanship and thoughtful upgrades. Main floor kitchen is designed with kosher-friendly features in mind: two dishwashers, two ovens, and two sinks. Enjoy the convenience of a two-car garage at the rear of the property with EV charger's wiring roughed in, accessed via a laneway, plus the added potential to build a laneway suite for even more value. Designed for growing families, each of the four bedrooms across the second and third floors comes complete with its own private ensuite bathroom, providing comfort and privacy for all. This home truly offers the best of both worlds: luxury living with income potential. Don't miss your chance to own this exceptional property! The house is equipped with smart home automation from Control4 (visit Control4.Com for more info).
Property Details
Interior
Features
3rd Floor
3rd Br
3.94 x 4.39Large Window / Large Closet / hardwood floor
4th Br
3.07 x 4.39Large Closet / Large Window / hardwood floor
Exterior
Features
Parking
Garage spaces 2
Garage type Detached
Other parking spaces 0
Total parking spaces 2
Property History
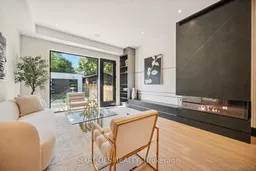 47
47