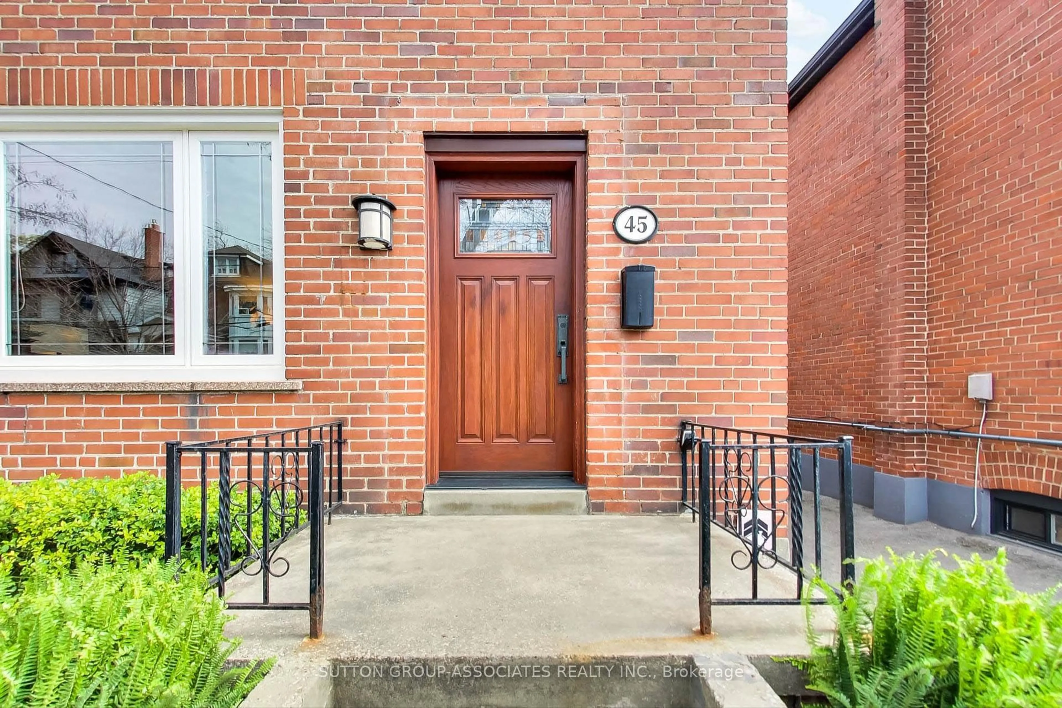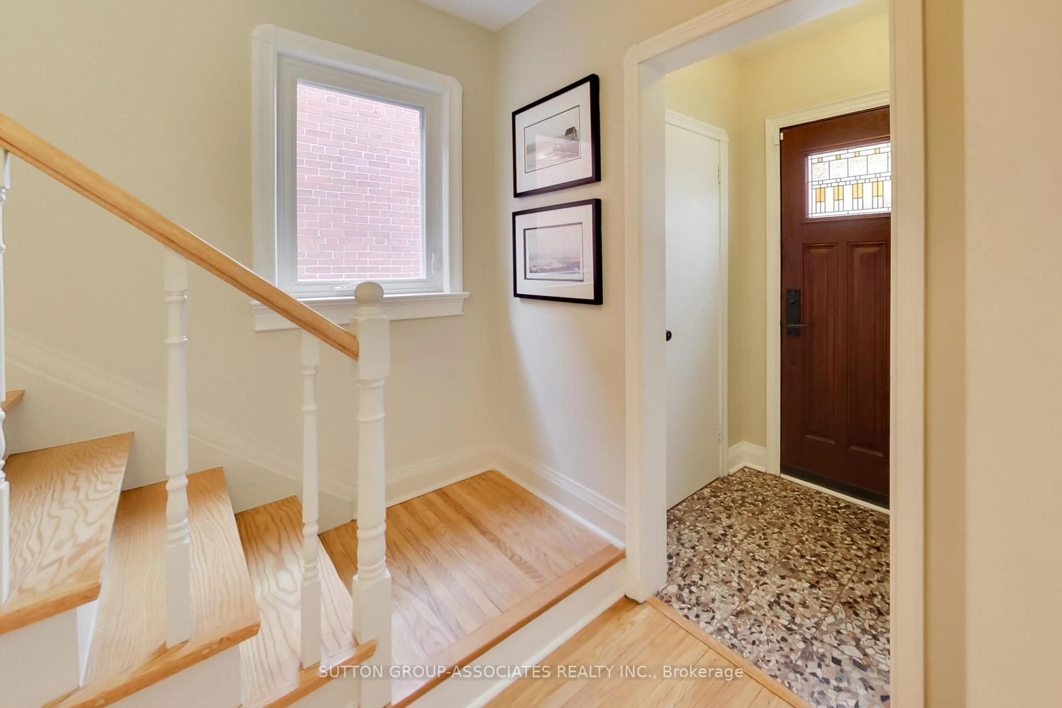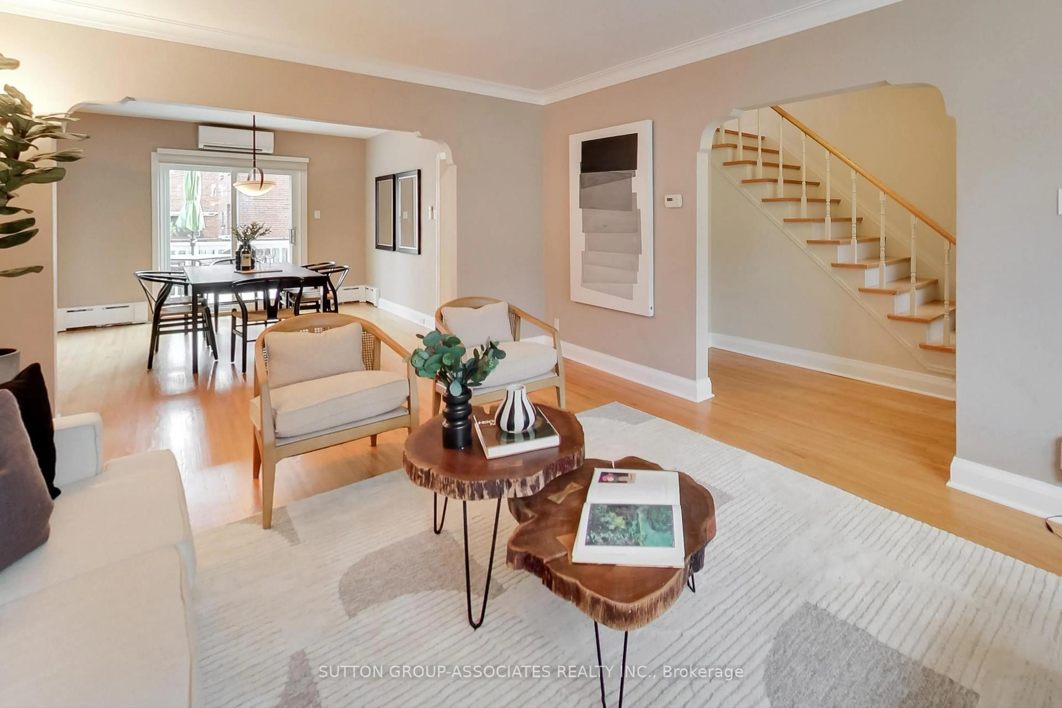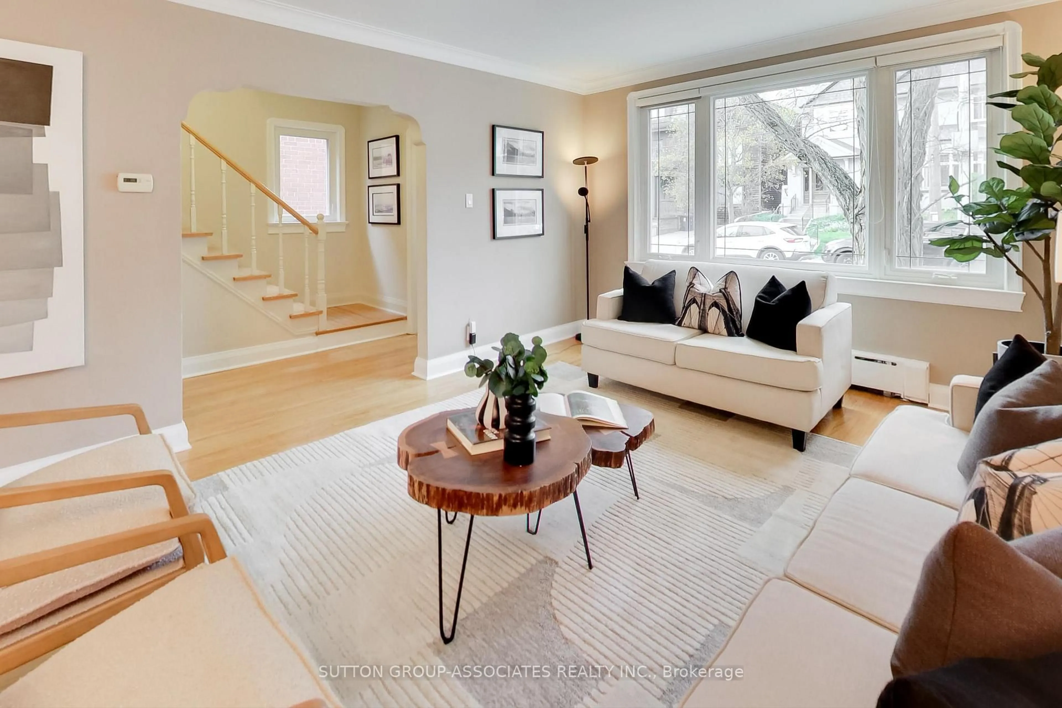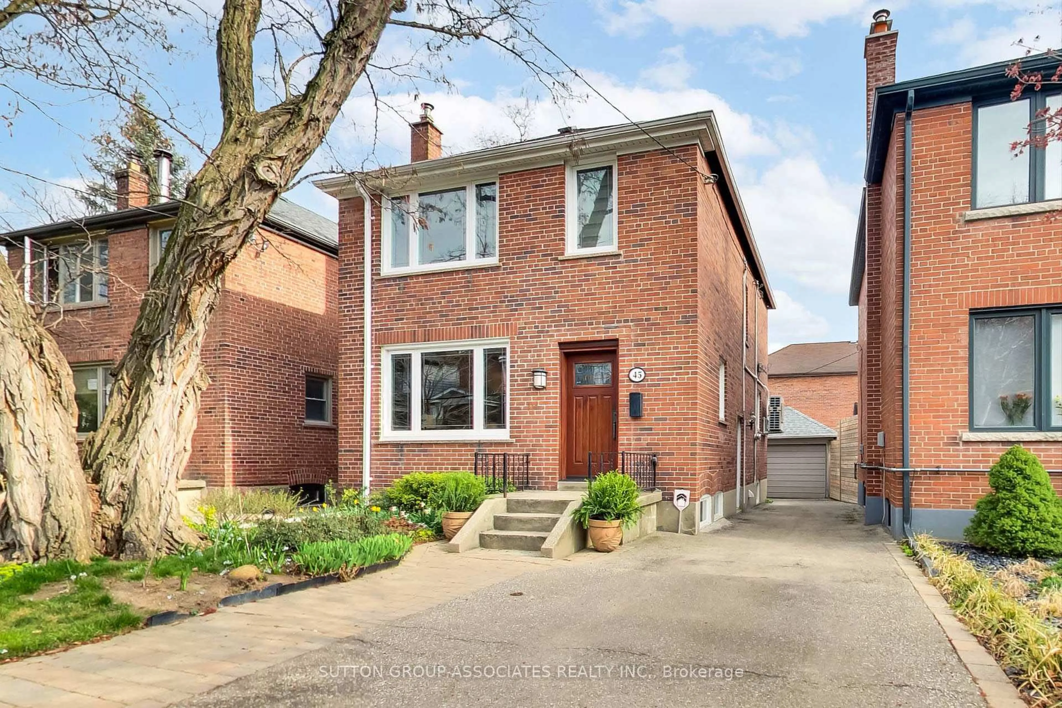
45 Tyrrel Ave, Toronto, Ontario M6G 2G1
Contact us about this property
Highlights
Estimated ValueThis is the price Wahi expects this property to sell for.
The calculation is powered by our Instant Home Value Estimate, which uses current market and property price trends to estimate your home’s value with a 90% accuracy rate.Not available
Price/Sqft$1,102/sqft
Est. Mortgage$6,008/mo
Tax Amount (2024)$7,632/yr
Days On Market2 days
Description
Sun-filled, south-facing detached home on a coveted 30-ft lot with rare private drive in the heart of Wychwood steps to transportation. Surrounded by mature trees, a strong sense of community, and some of the city's most beloved green spaces - Wychwood Barns, Hillcrest Park, and Wychwood Park - this is a dream setting for families and nature lovers alike. Built in the 1950s, this spacious home features clean lines, oversized rooms, wide openings, and hardwood floors. Renovated kitchen with cork flooring, Caesar stone counters, seamless backsplash, integrated appliances, wine shelves, and eat-in dining with LED lighting. Three full-sized bedrooms upstairs with generous closets and a renovated bathroom. Lower level with high ceilings, large windows, media room, laundry, storage, and powder room. This mature, tree-lined neighborhood is minutes from downtown and steps to Wychwood Park, Hillcrest Park's tennis courts and wading pool, St. Clair West's vibrant shops and restaurants, and top-tier schools including Hillcrest Public School, Upper Canada College, and The Bishop Strachan School.
Upcoming Open Houses
Property Details
Interior
Features
Lower Floor
Media/Ent
6.699 x 3.624Tile Floor / Above Grade Window
Utility
3.67 x 2.881Unfinished / Above Grade Window
Powder Rm
0.0 x 0.0Tile Floor / Window
Laundry
5.154 x 2.714Tile Floor / Above Grade Window / Laundry Sink
Exterior
Features
Parking
Garage spaces -
Garage type -
Total parking spaces 2
Property History
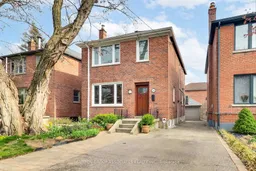 42
42
