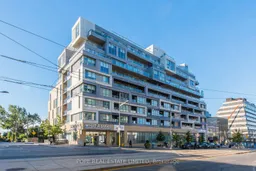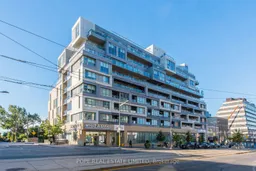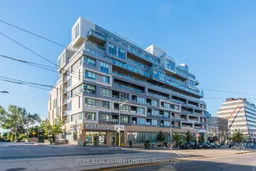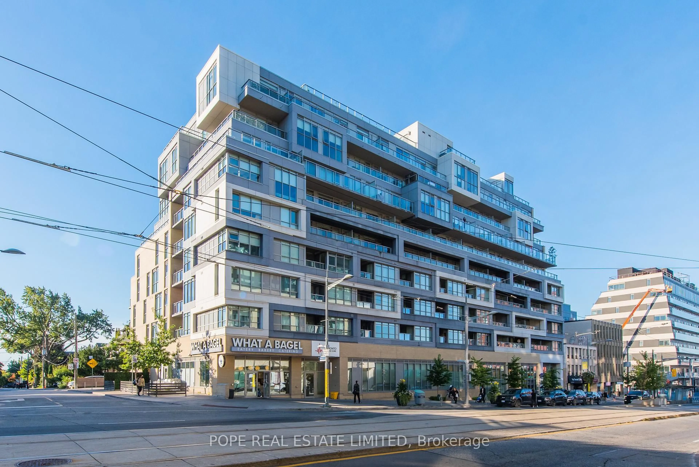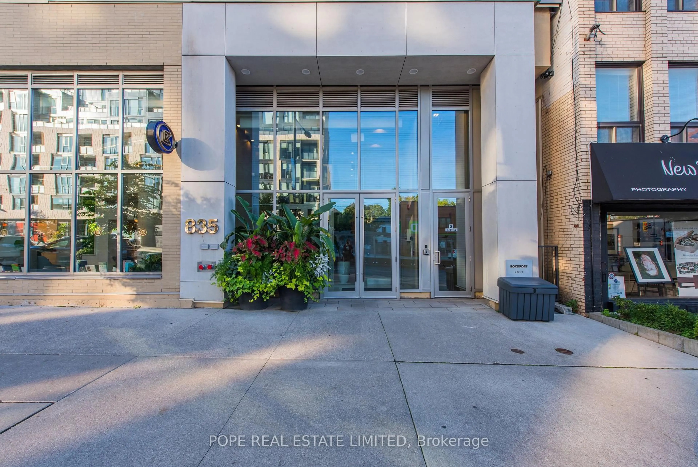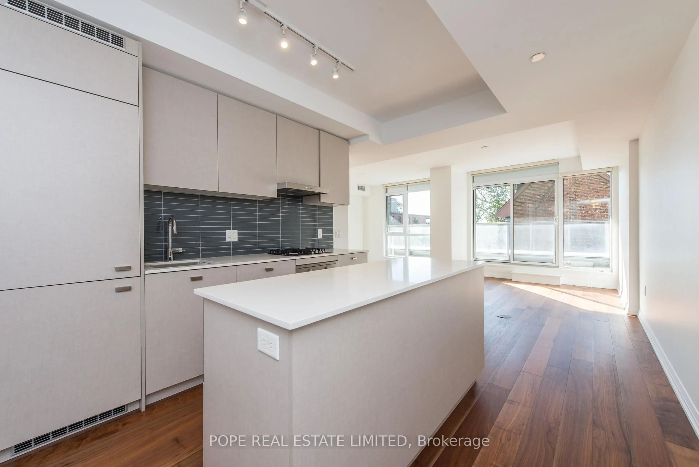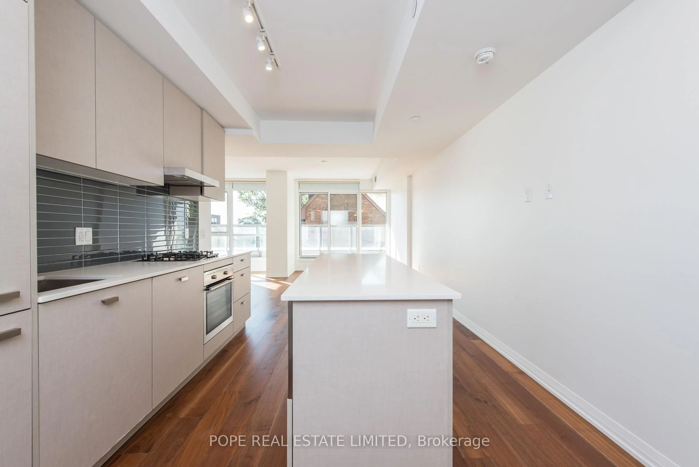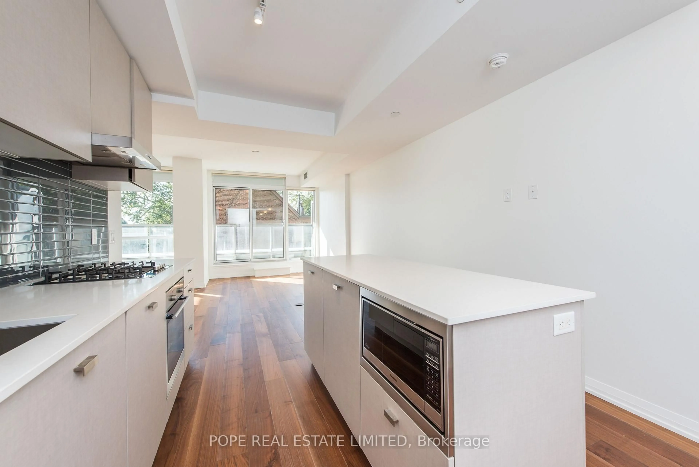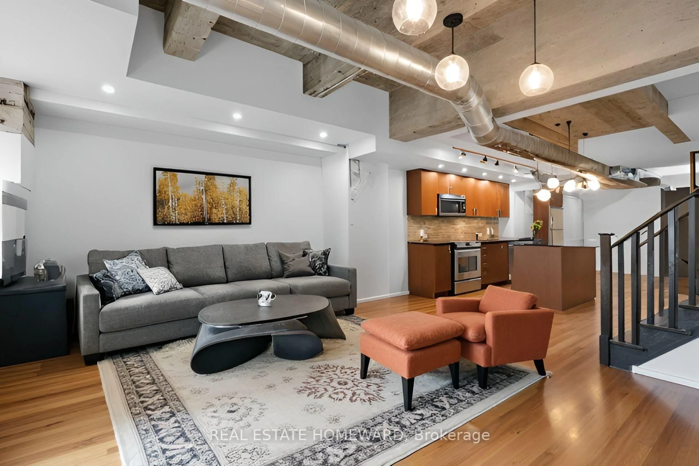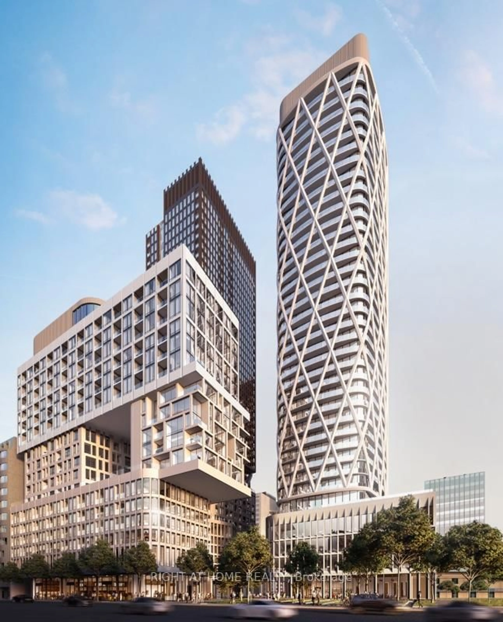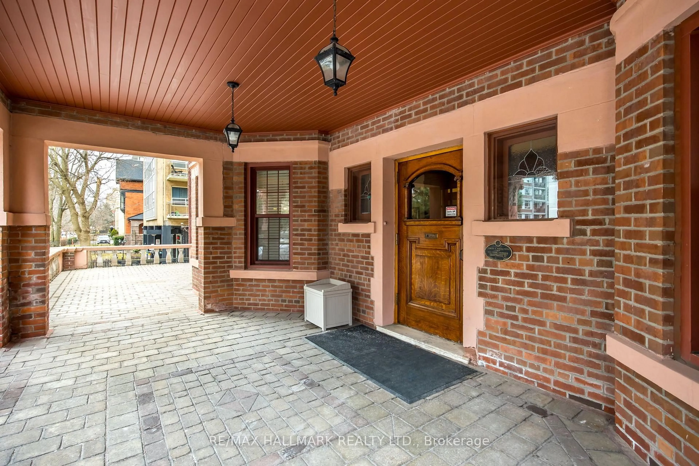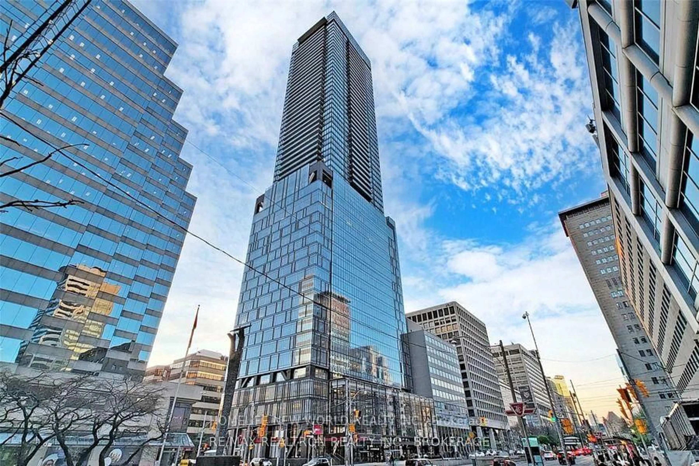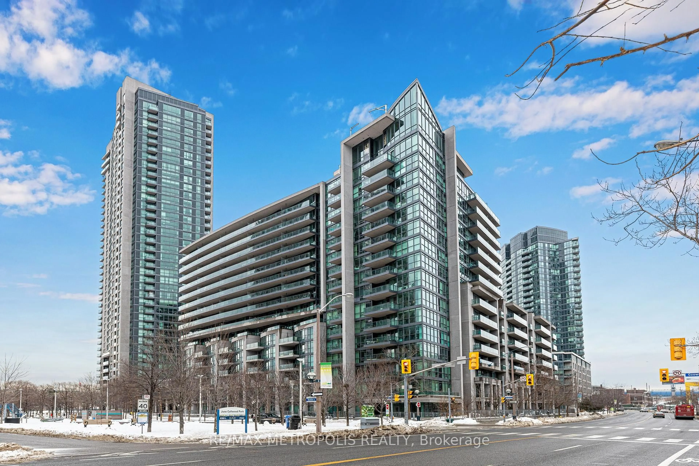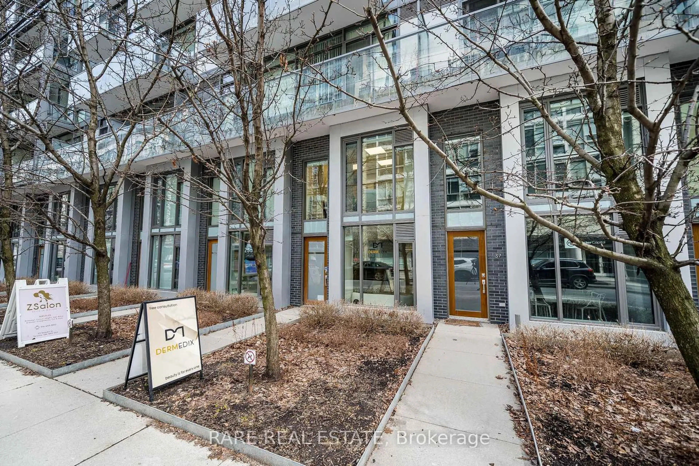835 St Clair Ave #208, Toronto, Ontario M6C 0A8
Contact us about this property
Highlights
Estimated ValueThis is the price Wahi expects this property to sell for.
The calculation is powered by our Instant Home Value Estimate, which uses current market and property price trends to estimate your home’s value with a 90% accuracy rate.Not available
Price/Sqft$917/sqft
Est. Mortgage$4,295/mo
Tax Amount (2024)$4,771/yr
Maintenance fees$1091/mo
Days On Market32 days
Total Days On MarketWahi shows you the total number of days a property has been on market, including days it's been off market then re-listed, as long as it's within 30 days of being off market.205 days
Description
The Nest Condominium completed in 2017 by the Rockport Group. A luxury boutique building situated on St Clair West in the heart Hillcrest Village/Wychwood. Conveniently located and walking to all the shops & restaurants this wonderful neighborhood has to offer. TTC streetcar at your front door. Approximately 1098 sf & a large balcony, one of the larger floor plans in this great building. Featuring 2 bedrooms both showcasing a walk-in closet complete with custom closet organizers, 2 baths, sunny SE corner unit, 9ft ceiling, walnut hardwood floor in all principal rooms & bedrooms, modern kitchen complete with modern millwork, centre island, quartz countertop, glass tile backsplash, built-in appliances, gas cooktop, main bath features large vanity & vanity mirror & soaker tub, primary bath complete with large vanity, vanity mirror, a large shower with frameless glass enclosure, large balcony complete with natural gas line for BBQ, 1 parking & 1 storage locker. Recently painted & ready to move in and drop your furniture. The building features 24hr security, well equipped fitness centre, party room & lounge both complete with kitchen, visitor parking and an amazing rooftop terrace complete with lounge seating, BBQ stations & incredible views of the city.
Property Details
Interior
Features
Flat Floor
Living
3.96 x 3.76O/Looks Dining / hardwood floor / Electric Fireplace
Dining
4.27 x 2.89O/Looks Living / hardwood floor / W/O To Balcony
Kitchen
4.2 x 3.28Centre Island / Quartz Counter / B/I Appliances
Primary
3.69 x 3.12hardwood floor / 3 Pc Ensuite / W/I Closet
Exterior
Features
Parking
Garage spaces 1
Garage type Underground
Other parking spaces 0
Total parking spaces 1
Condo Details
Amenities
Bbqs Allowed, Concierge, Gym
Inclusions
Property History
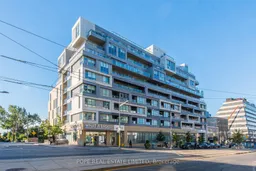 33
33