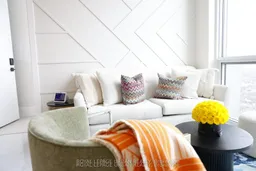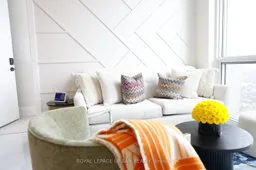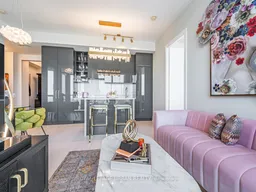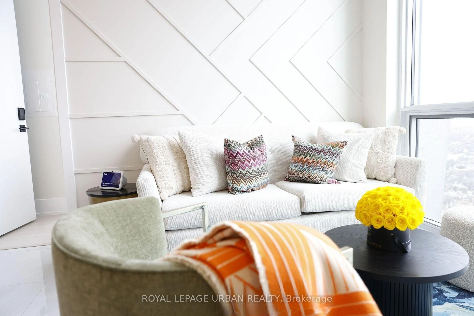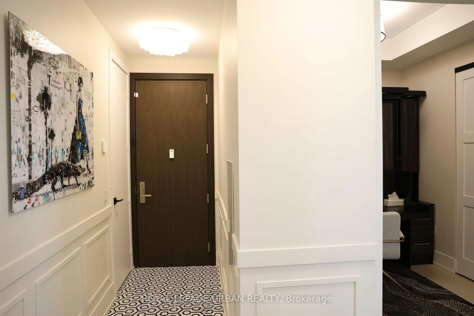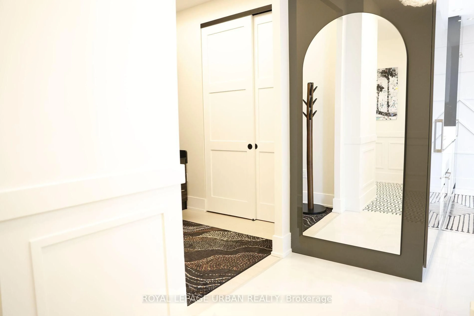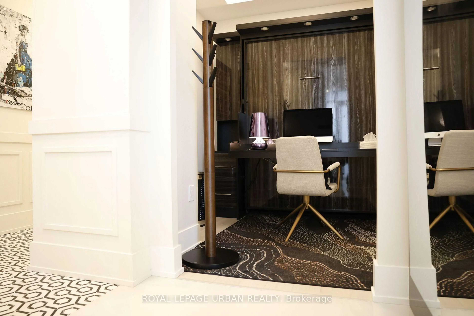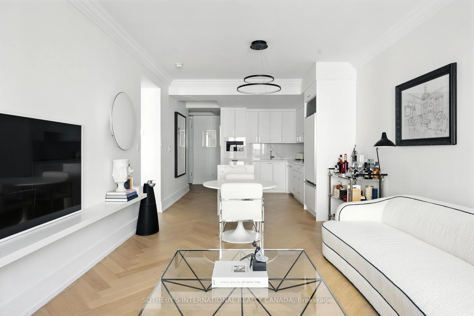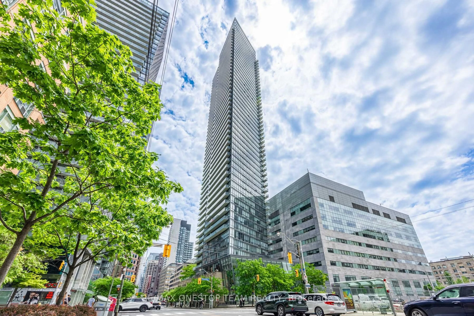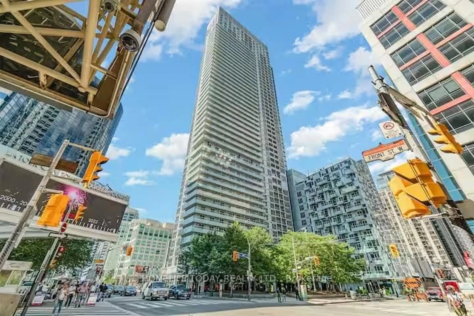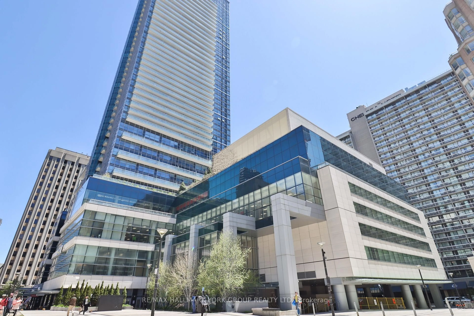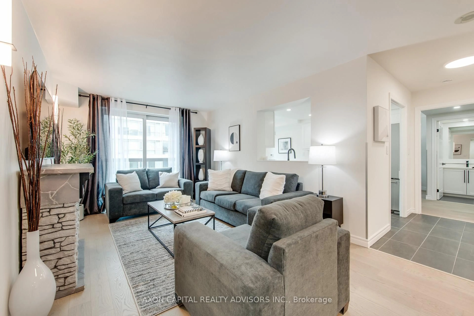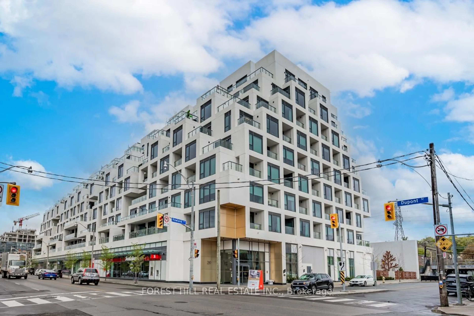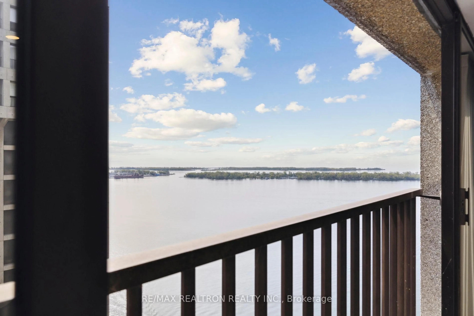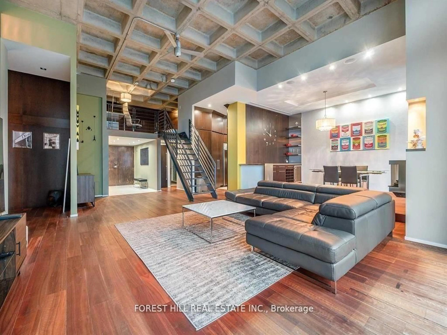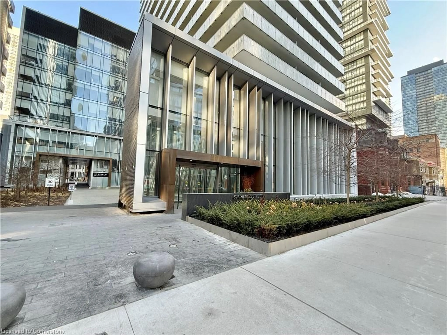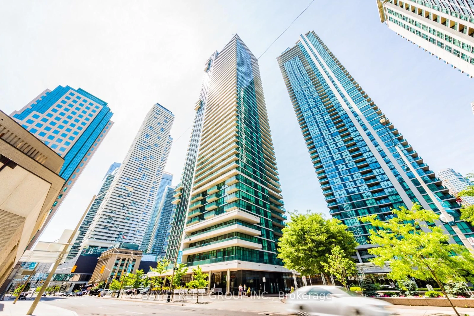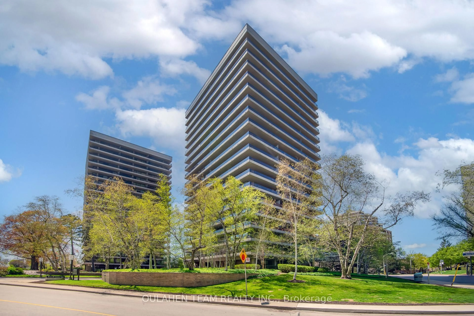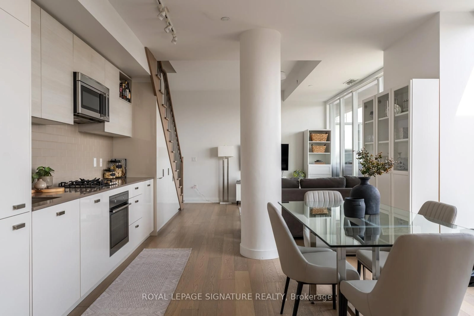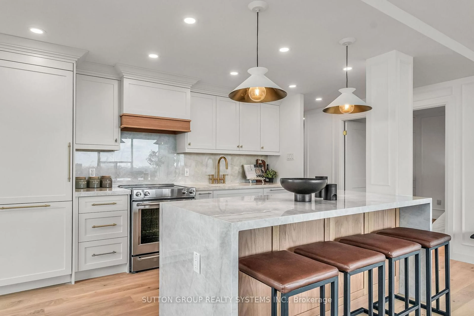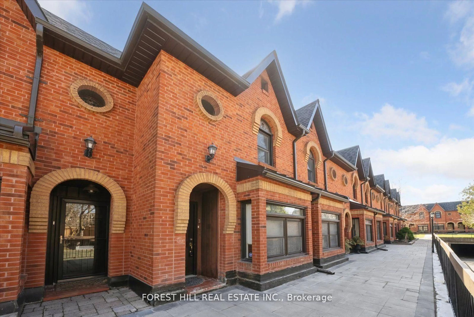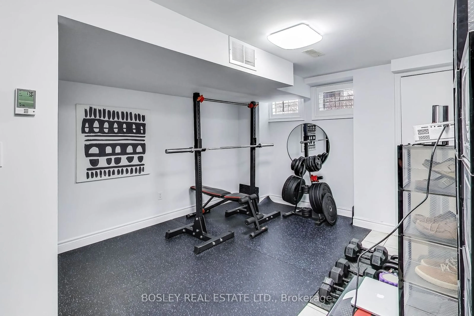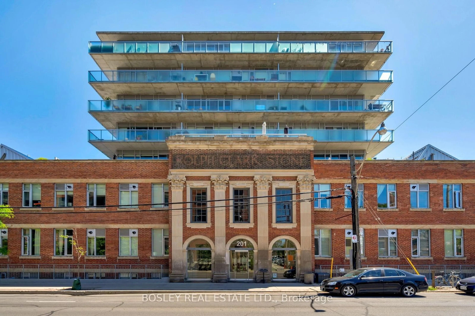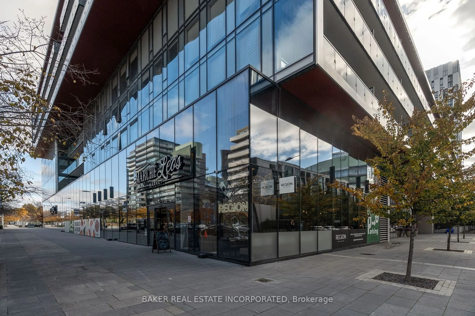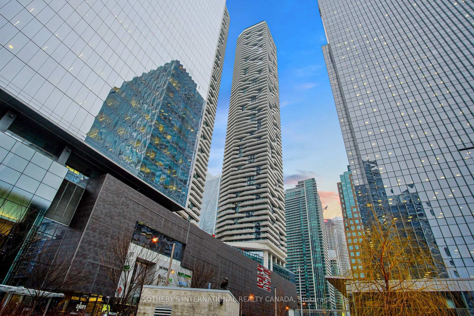1 Yorkville Ave #Lph8, Toronto, Ontario M4W 1L1
Contact us about this property
Highlights
Estimated valueThis is the price Wahi expects this property to sell for.
The calculation is powered by our Instant Home Value Estimate, which uses current market and property price trends to estimate your home’s value with a 90% accuracy rate.Not available
Price/Sqft$1,181/sqft
Monthly cost
Open Calculator

Curious about what homes are selling for in this area?
Get a report on comparable homes with helpful insights and trends.
+13
Properties sold*
$1M
Median sold price*
*Based on last 30 days
Description
Welcome Home To The Most Coveted Luxurious Listing At 1 Yorkville Ave. This Lower Penthouse Unit Is Newly Renovated From Top To Bottom With All The Bells & Whistles. Fall In Love With North East Unobstructed Views Of The City. Two Bath, Two Bed Plus Den Which Could Be Used As A Third Bedroom. Custom Built Ins Throughout. Extra Wide Spacious Kitchen Island Perfect For Breaking Bread & Entertaining. Experience Luxury Living In Yorkville. 10 Foot Ceilings With Floor To Ceiling Windows & Breath Taking City Views. Fine Attention To Detail. Loads Of Natural Light. Bright Airy & Spacious. Fully Equipped Sleek Modern Kitchen With Top Of The Line Appliances. Many Upgrades Including Custom Mill Work, Custom Closets, Custom Built Ins, Custom Blinds & Custom Light Fixtures. Freshly Painted. 1 Locker Included. 1 Parking Spot Included & 1 Additional Parking Spot Rented. Surrounded By Toronto's Best Retailers, Restaurants & Transit. Enjoy Exclusive Access To 5 Star Amenities; Pools (Indoor&Outdoor), Gym, Rooftop Entertainment Level, Party Room, 24Hrs Concierge. Turn Key Investment Opportunity With Similar Units Leasing For 5-6K A Month. Great Opportunity For An Investor, Executive, Couple Or Pied-E-Tierre. Don't Miss Out. Start Packing Your Bags. **EXTRAS** Make Sure To Check Out The Five Star Amenities This Lovely Building Has To Offer.
Property Details
Interior
Features
Main Floor
Dining
2.44 x 3.56Combined W/Kitchen / Tile Floor / Window Flr to Ceil
Living
2.79 x 3.71Open Concept / Tile Floor / Window Flr to Ceil
Bathroom
2.44 x 1.424 Pc Bath
Foyer
1.12 x 3.73Closet / Tile Floor
Exterior
Features
Parking
Garage spaces 1
Garage type Underground
Other parking spaces 0
Total parking spaces 1
Condo Details
Amenities
Concierge, Exercise Room, Gym, Outdoor Pool, Party/Meeting Room, Rooftop Deck/Garden
Inclusions
Property History
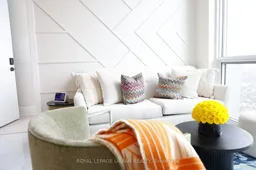 35
35