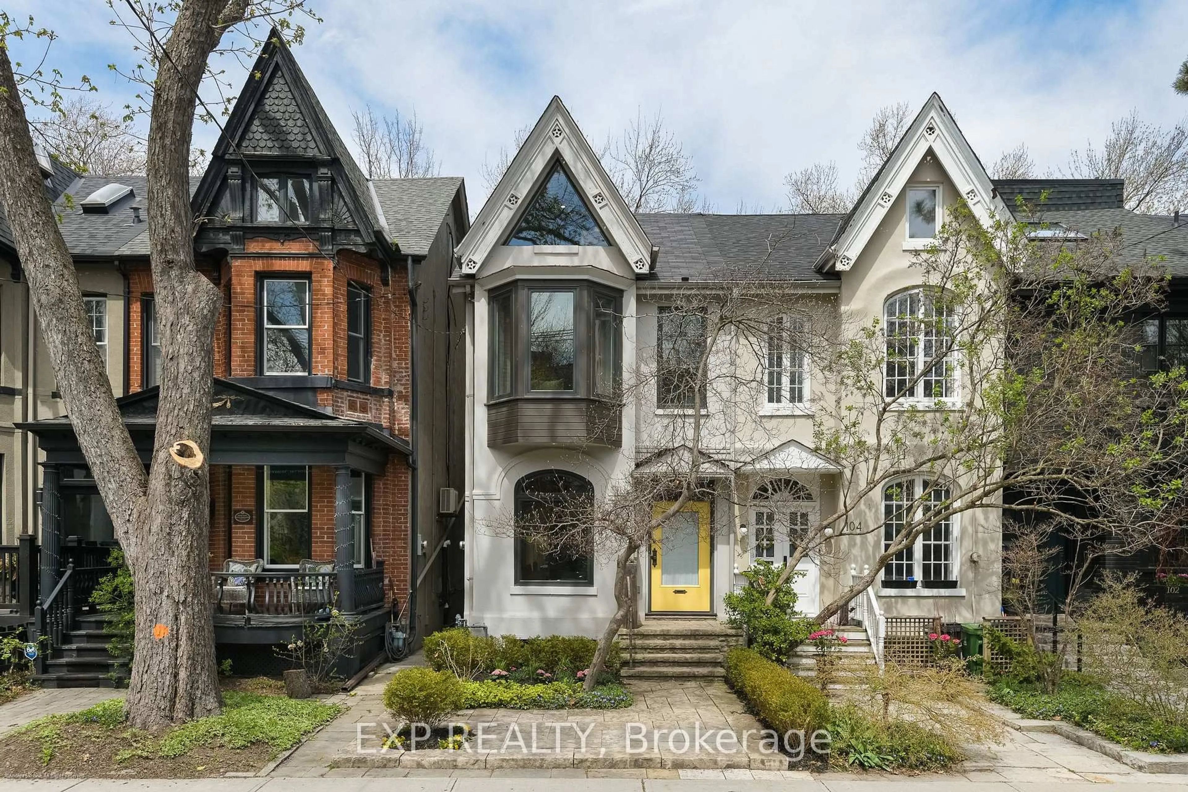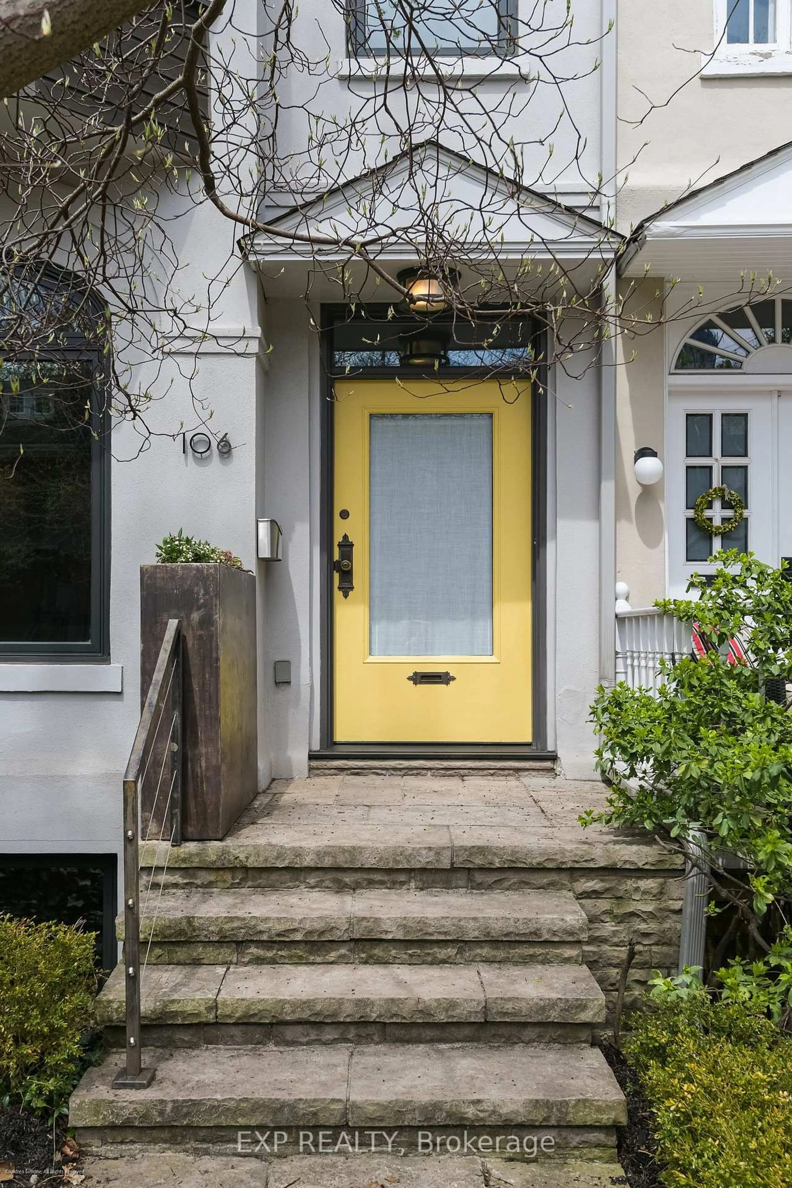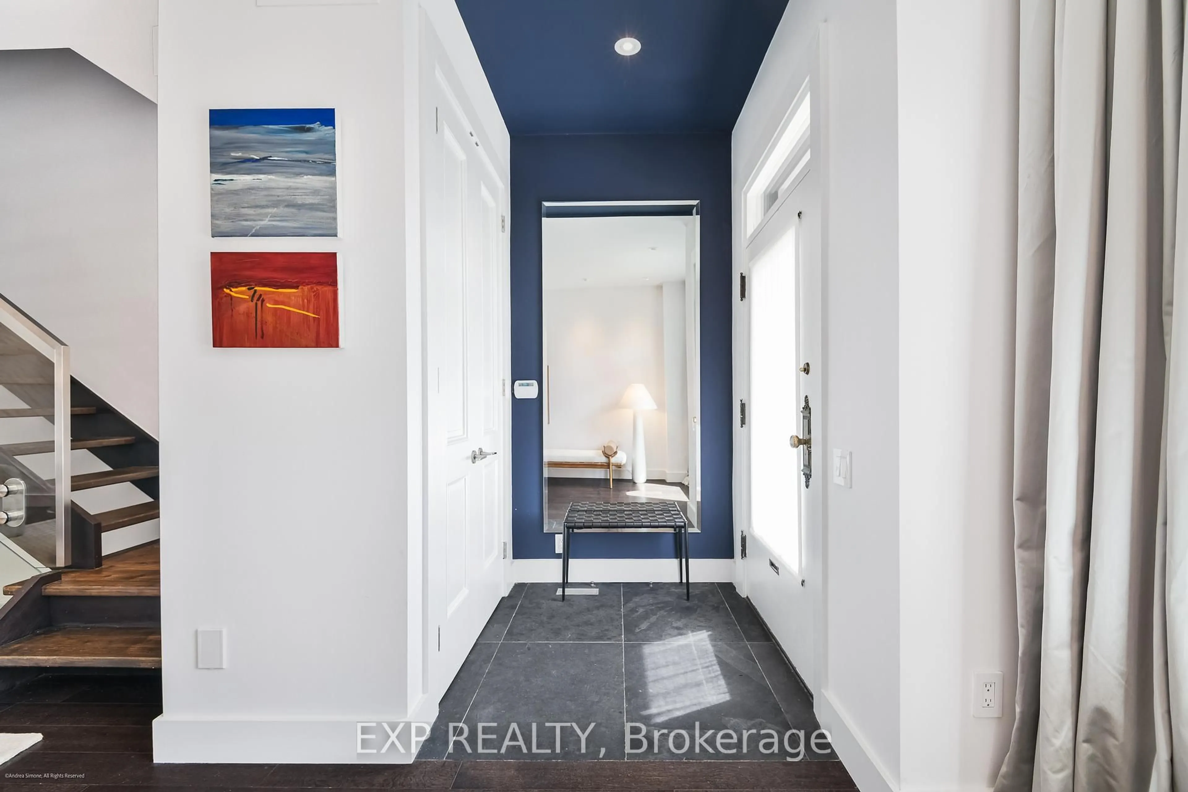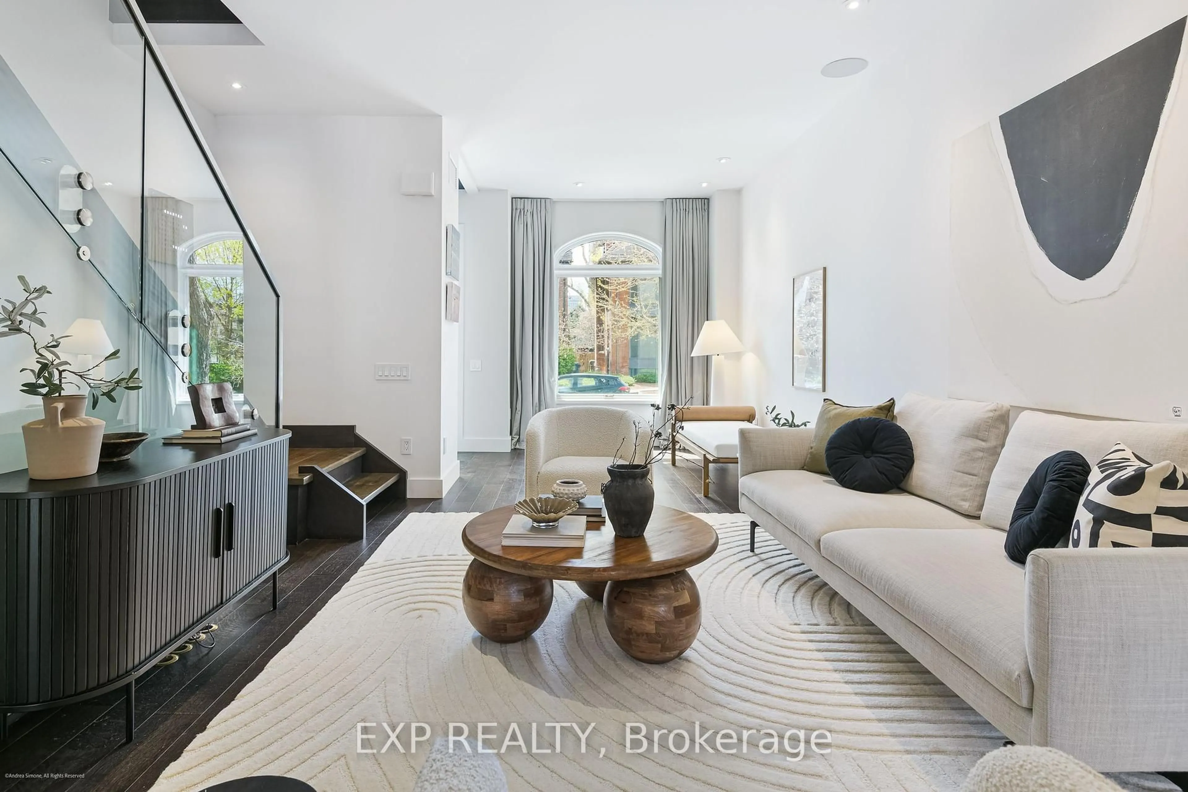
106 Macpherson Ave, Toronto, Ontario M5R 1W8
Contact us about this property
Highlights
Estimated ValueThis is the price Wahi expects this property to sell for.
The calculation is powered by our Instant Home Value Estimate, which uses current market and property price trends to estimate your home’s value with a 90% accuracy rate.Not available
Price/Sqft$1,633/sqft
Est. Mortgage$12,021/mo
Tax Amount (2025)$12,396/yr
Days On Market2 days
Description
A masterfully rebuilt home in the heart of Summerhill, 106 Macpherson Avenue pairs timeless style with rare attention to detail. Taken back to the studs and reimagined with no expense spared, this 4-bed, 5-bath home offers Scavolini cabinetry throughout, Gaggenau appliances, radiant heated floors in all bathrooms, kitchen, and basement, and a layout thats both functional and elegant. The kitchen is clean-lined and timeless, with a panelled fridge and dishwasher, double wall ovens, microwave, induction cooktop, under-cabinet vacuum, instant hot water tap, and clever storage. You walk out from the kitchen to a beautifully landscaped, very private backyard with a quiet sitting area an inviting urban retreat. Each bedroom has its own bathroom--a rare city luxury. The king-sized primary suite includes solid wood doors, custom built-ins, and a spa-like ensuite. The third-floor bedroom is impressively large and also fits a king; the second bedroom accommodates a queen. The finished basement was dug down for high ceilings and features a full bedroom, bathroom, laundry, wet bar, and a temperature-controlled wine cellar. Throughout the home: built-in speakers, upgraded sound insulation, and smart under-stair storage. A private rooftop terrace offers a quiet escape above it all. Perfectly positioned between Avenue and Yonge, this MacPherson home is surrounded by tree-lined streets and some of the city's most beautiful architecture. Walk to Harvest Wagon, Terroni, Oliffe, Osteria Giulia, Nadege, and the Rosedale Ravine. Yorkville and Rosedale are minutes away. A rare opportunity in one of Toronto's most refined and walkable neighbourhoods. Permit parking also available.
Upcoming Open Houses
Property Details
Interior
Features
Lower Floor
Family
3.31 x 7.294th Br
3.2 x 4.96Exterior
Features
Property History
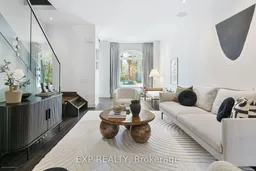 47
47Get up to 1% cashback when you buy your dream home with Wahi Cashback

A new way to buy a home that puts cash back in your pocket.
- Our in-house Realtors do more deals and bring that negotiating power into your corner
- We leverage technology to get you more insights, move faster and simplify the process
- Our digital business model means we pass the savings onto you, with up to 1% cashback on the purchase of your home
