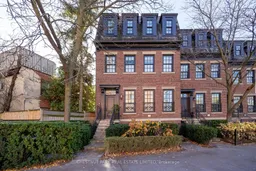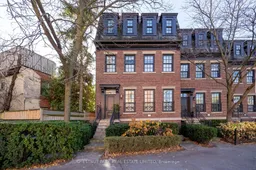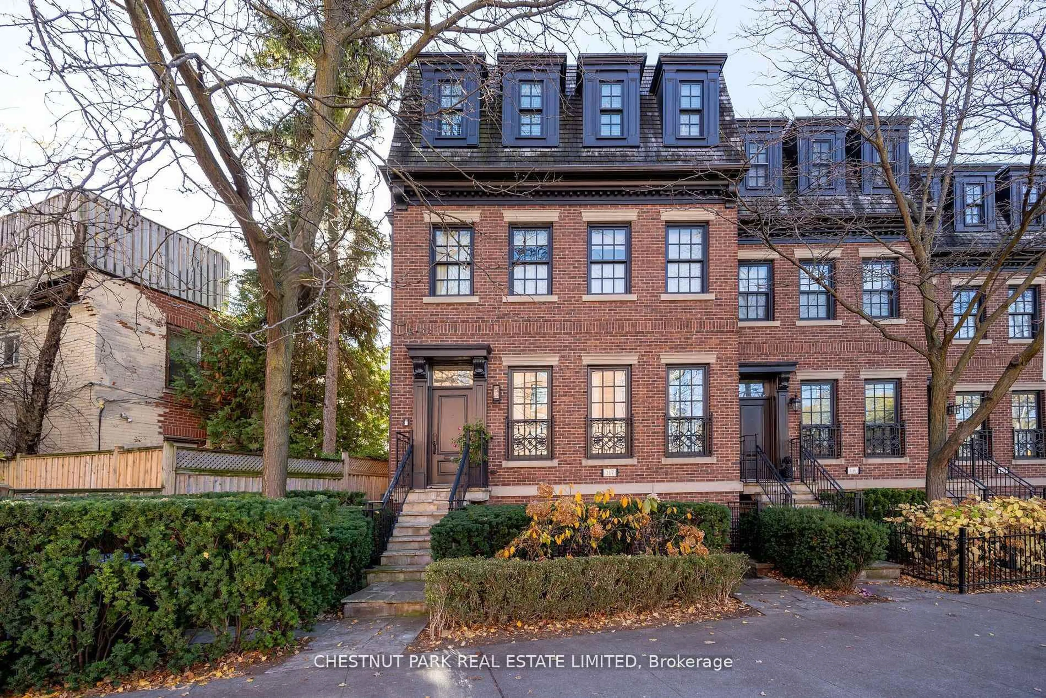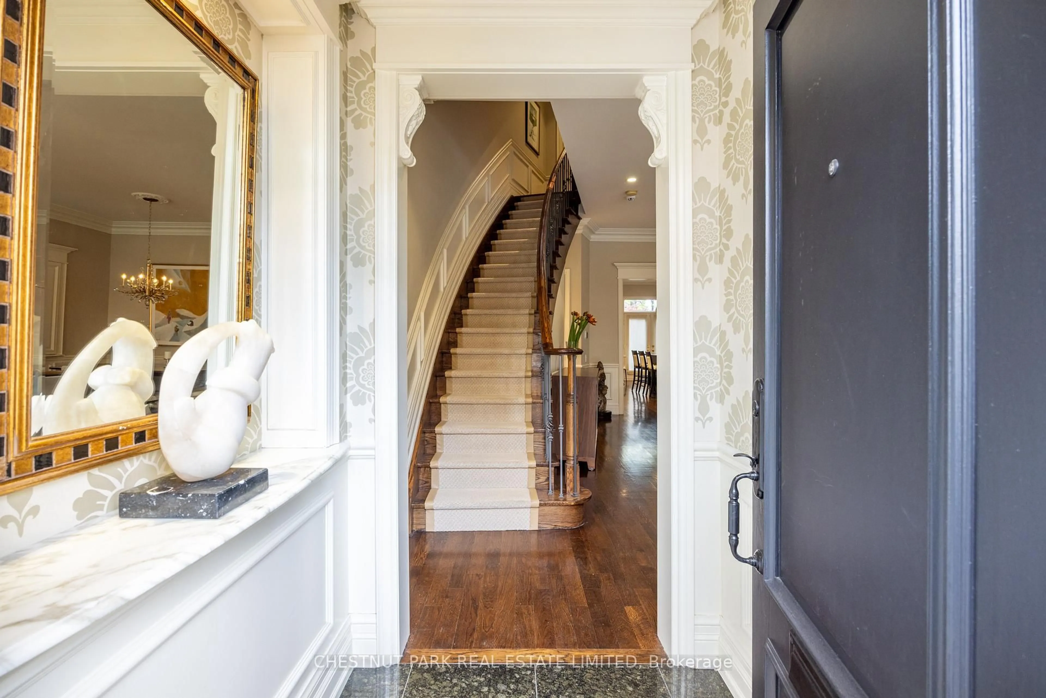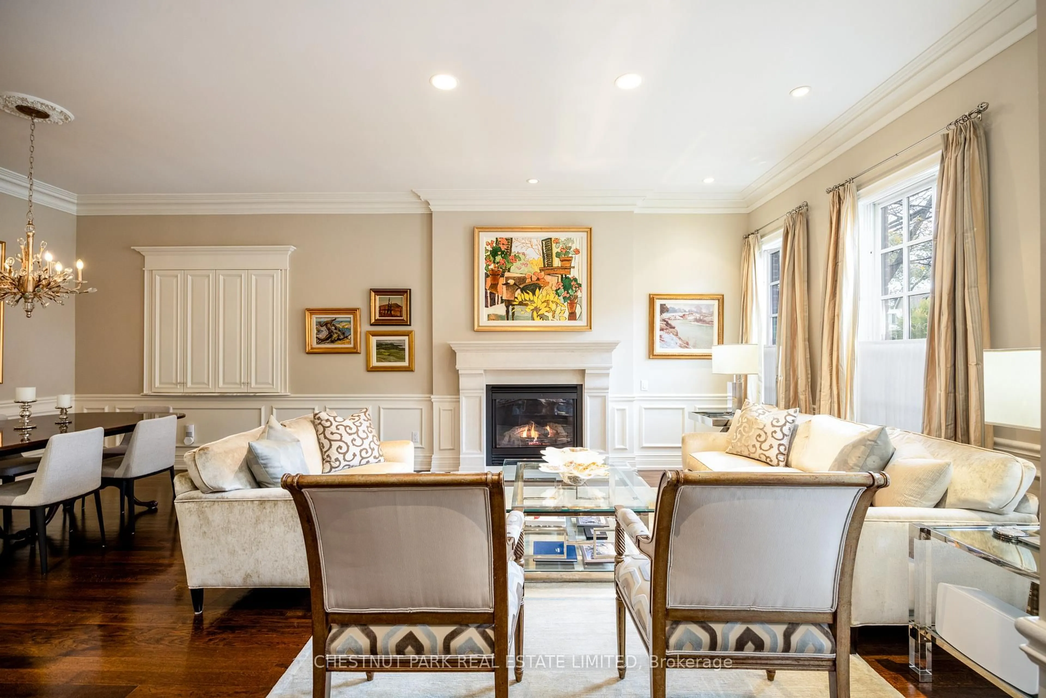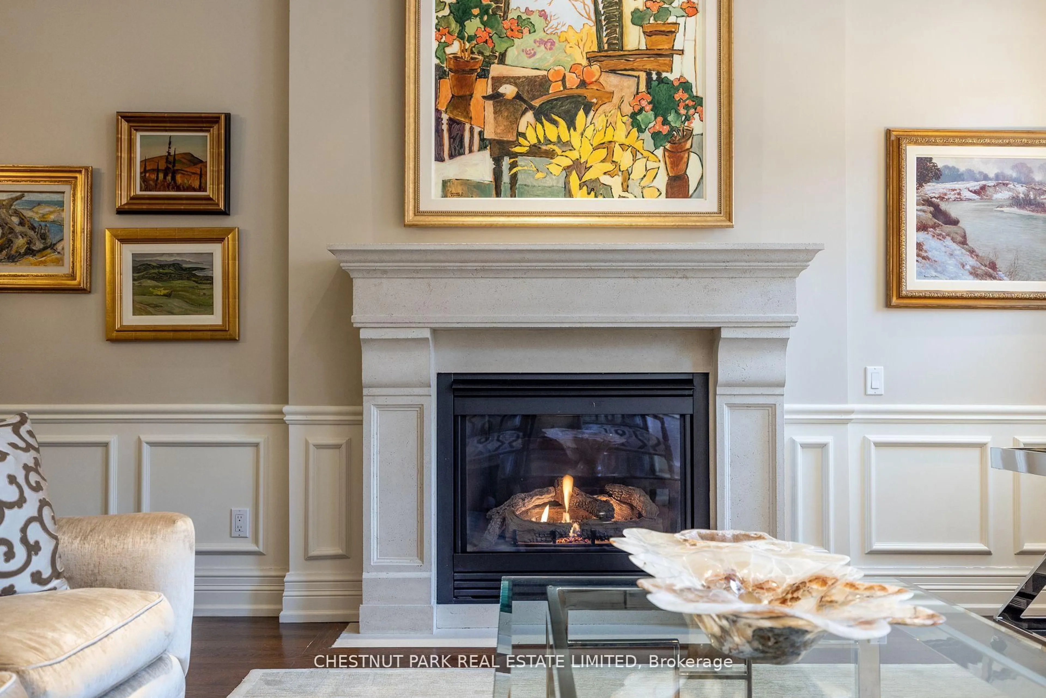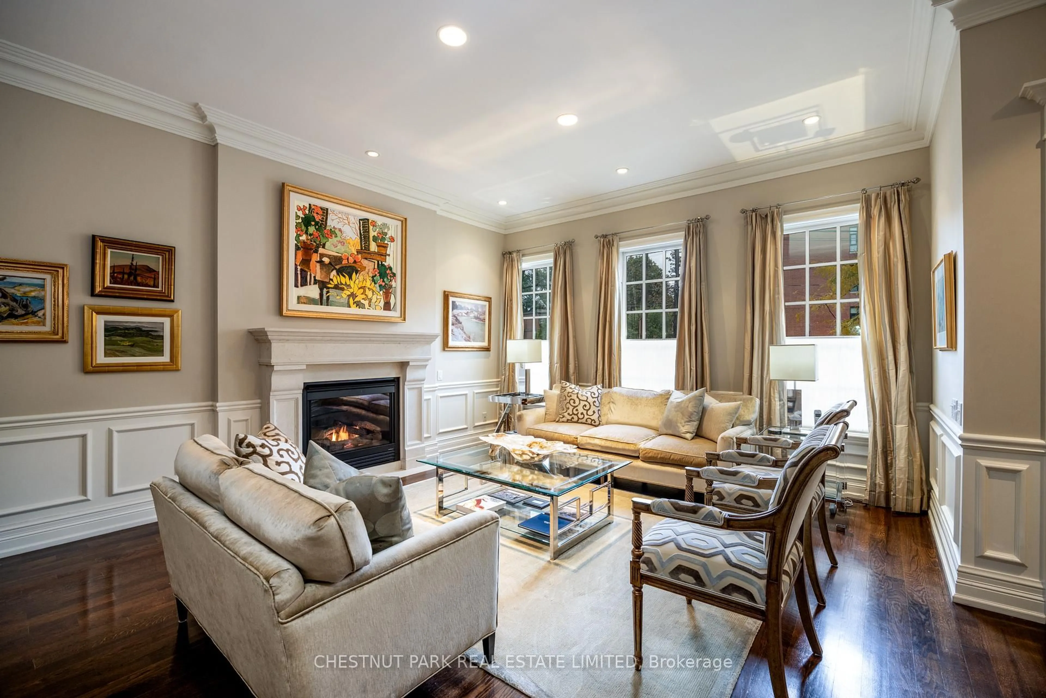117 Davenport Rd, Toronto, Ontario M5R 1H8
Contact us about this property
Highlights
Estimated valueThis is the price Wahi expects this property to sell for.
The calculation is powered by our Instant Home Value Estimate, which uses current market and property price trends to estimate your home’s value with a 90% accuracy rate.Not available
Price/Sqft$1,355/sqft
Monthly cost
Open Calculator
Description
Much admired Georgian brownstone with rare 2 car garage (tandem) in Yorkville. Elegant living with soaring 10ft ceilings on main, 9ft on 2nd. Large double hung windows. Elegantly finished: marble, granite, hardwood floors. Two gas fireplaces. Chef's kitchen with centre island. Large family room with wine cellar and walk-out/separate entrance. Zoned work/residential. Extra wide facade to the other neighbouring brownstones. Excellent inspection report. Turnkey living in Yorkville !
Property Details
Interior
Features
Main Floor
Living
4.9 x 4.27Gas Fireplace / Combined W/Dining / hardwood floor
Dining
4.81 x 3.35Combined W/Living / B/I Bar / hardwood floor
Kitchen
6.76 x 4.01Breakfast Area / Centre Island / Walk-Out
Exterior
Features
Parking
Garage spaces 2
Garage type Detached
Other parking spaces 0
Total parking spaces 2
Property History
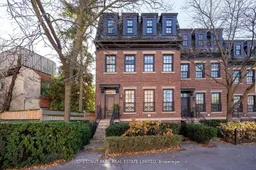 46
46