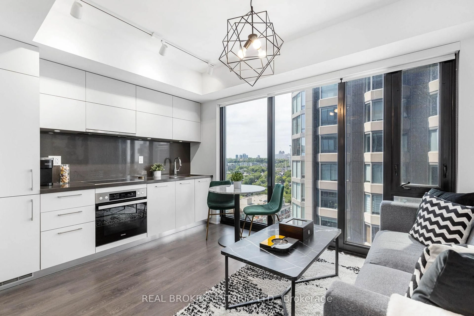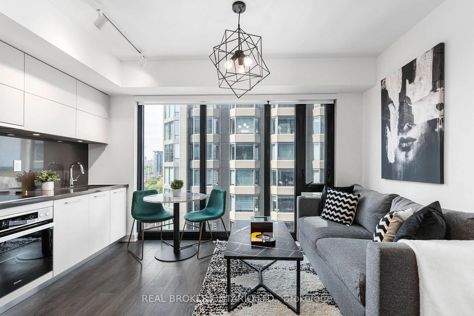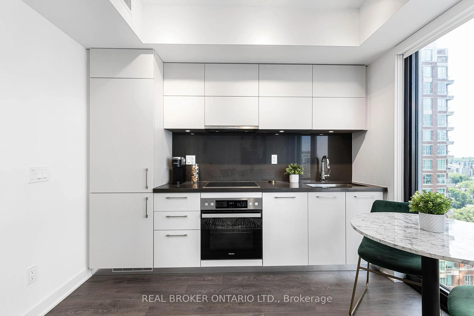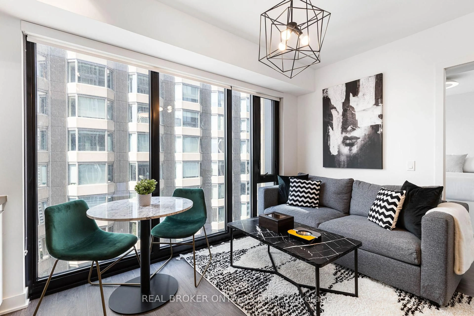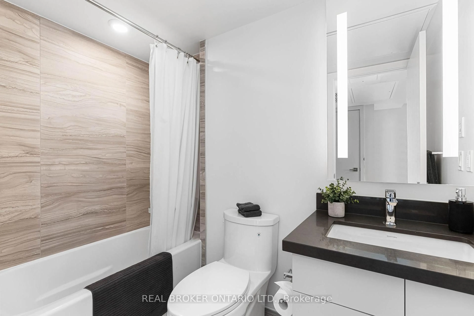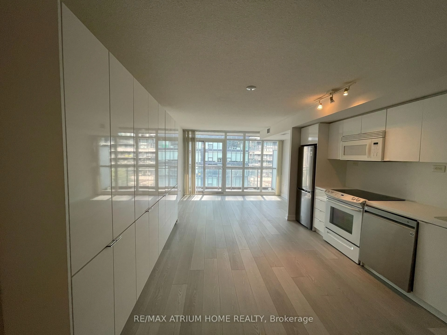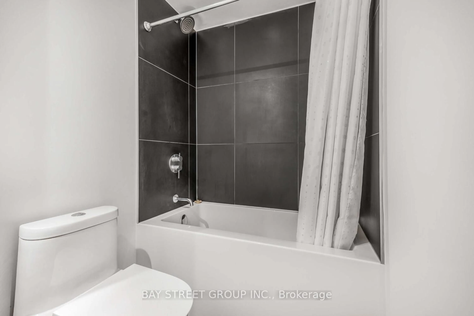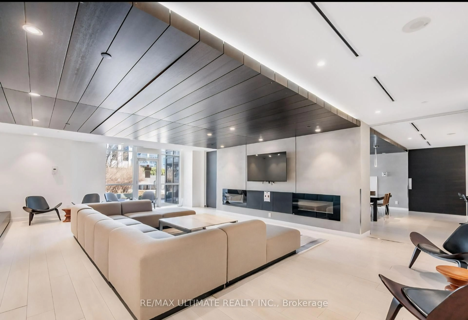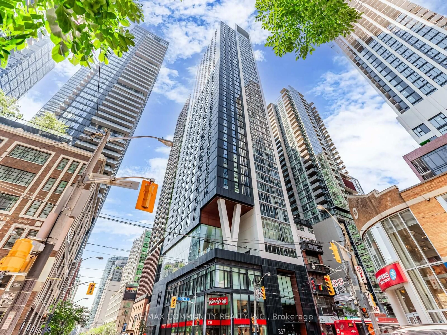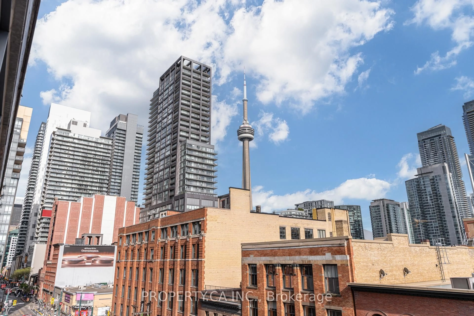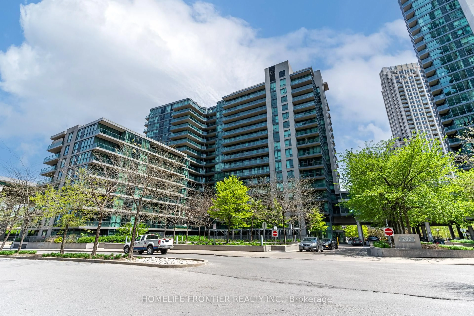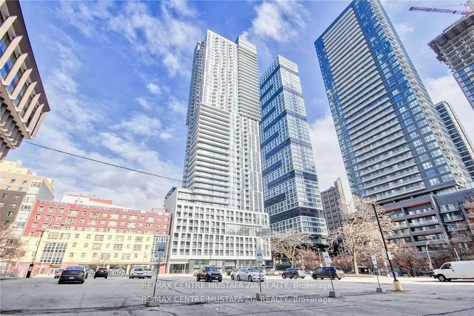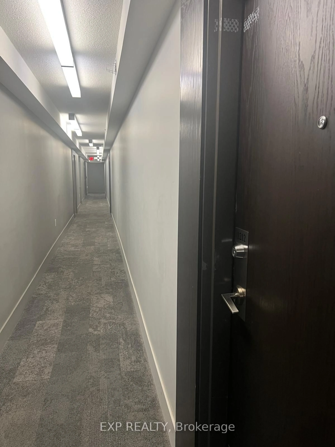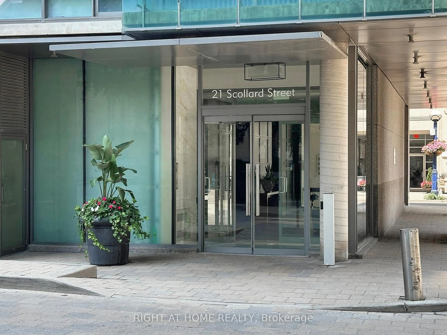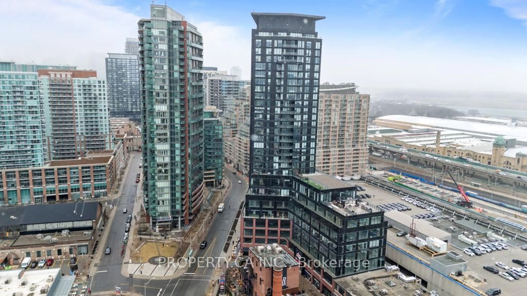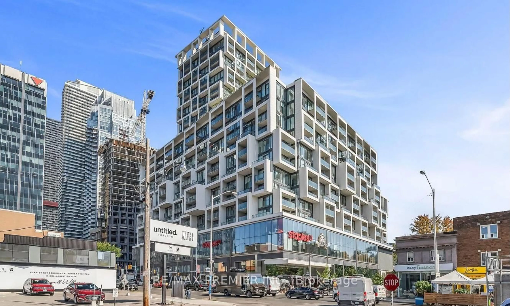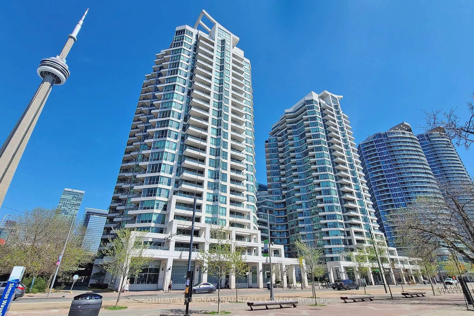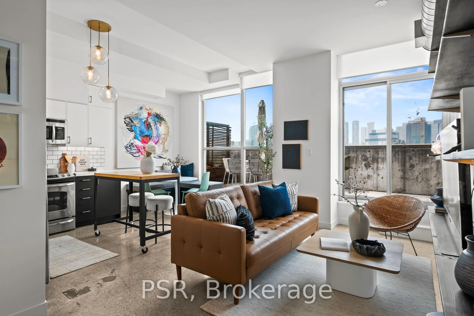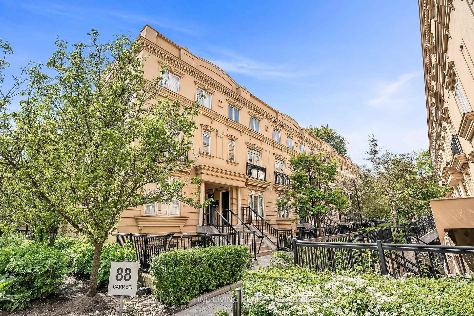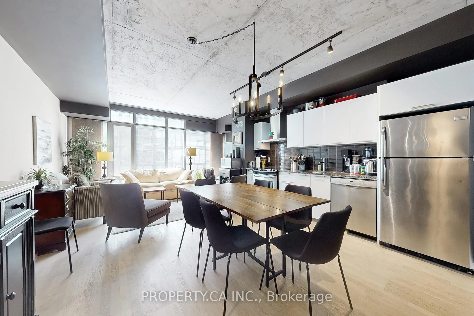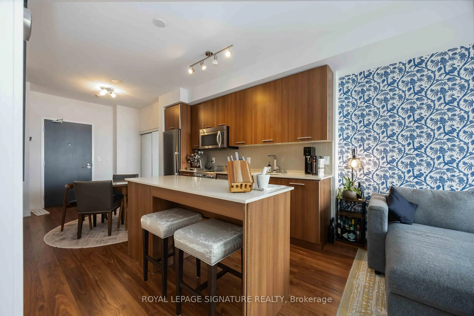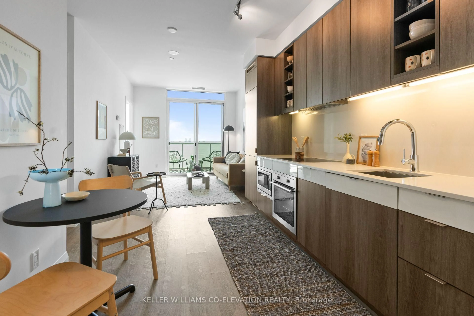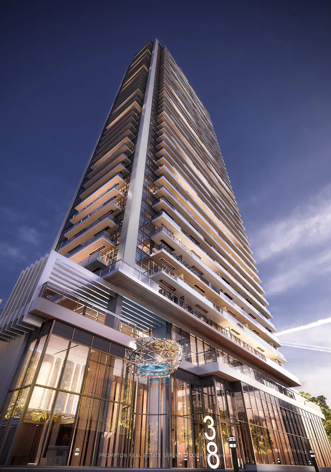188 Cumberland St #1913, Toronto, Ontario M5R 2G3
Contact us about this property
Highlights
Estimated valueThis is the price Wahi expects this property to sell for.
The calculation is powered by our Instant Home Value Estimate, which uses current market and property price trends to estimate your home’s value with a 90% accuracy rate.Not available
Price/Sqft$556/sqft
Monthly cost
Open Calculator

Curious about what homes are selling for in this area?
Get a report on comparable homes with helpful insights and trends.
+20
Properties sold*
$976K
Median sold price*
*Based on last 30 days
Description
This is Your Ticket to Own A Piece of the Most Exclusive Neighbourhood in the City. A beautifully appointed 1-bedroom suite in the heart of one of Toronto's most prestigious neighbourhoods, it offers elegant finishes, floor-to-ceiling windows, and a functional open-concept layout. Enjoy a sleek modern kitchen with integrated appliances, a spa-inspired bathroom, and a sun-drenched living space that opens to a private balcony with stunning city views. Ideal for professionals, first-time buyers, or investors seeking style and convenience. One of the rare Airbnb-friendly buildings in the city, exceptional opportunity for investors looking to capitalize on strong short-term rental income. Experience boutique residence luxury with top-tier amenities including a 24-hour concierge, fitness centre, yoga studio, party room, and an outdoor terrace with panoramic views. Designed for comfort and sophistication, the building offers a tranquil escape in the middle of the city. Unbeatable location in the heart of Yorkville - steps from world-class shopping, fine dining, art galleries, and the TTC. Walk to the University of Toronto, the ROM, and Queens Park. This is your chance to live in one of Toronto's most coveted and fashionable enclaves.
Property Details
Interior
Features
Ground Floor
Br
3.21 x 2.89Mirrored Closet / Laminate / Window Flr to Ceil
Living
4.82 x 3.18W/O To Balcony / Laminate / Window Flr to Ceil
Dining
4.82 x 3.18Combined W/Living / Backsplash / B/I Appliances
Condo Details
Amenities
Concierge, Exercise Room, Indoor Pool, Party/Meeting Room, Sauna, Visitor Parking
Inclusions
Property History
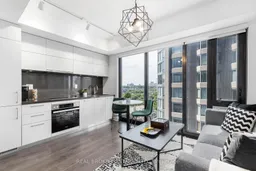 24
24