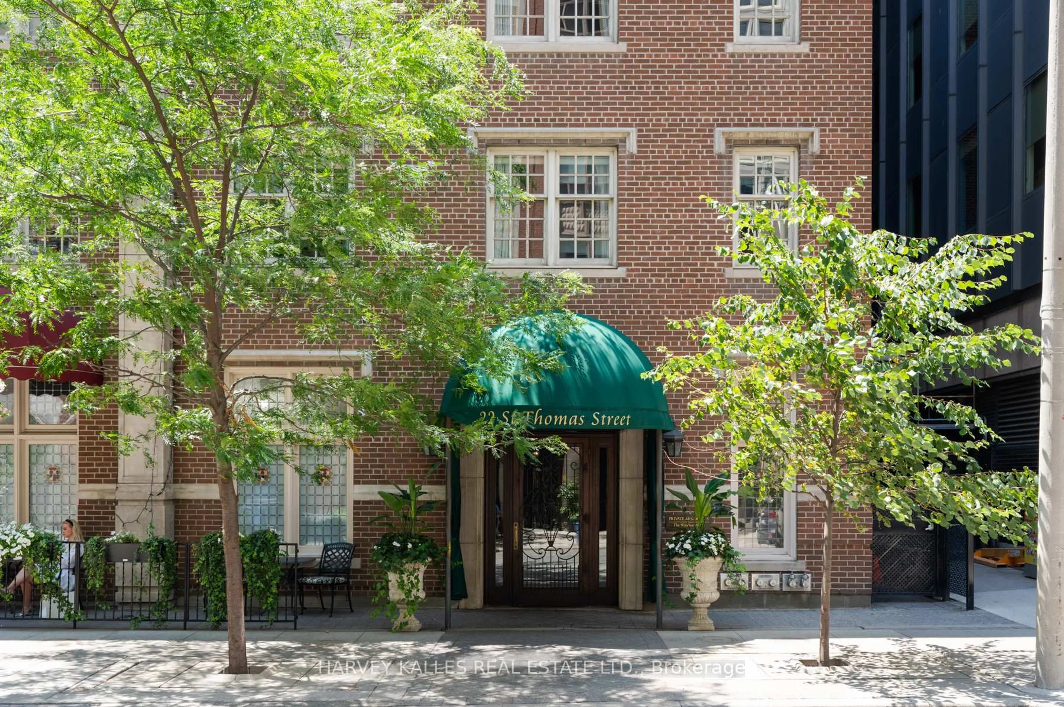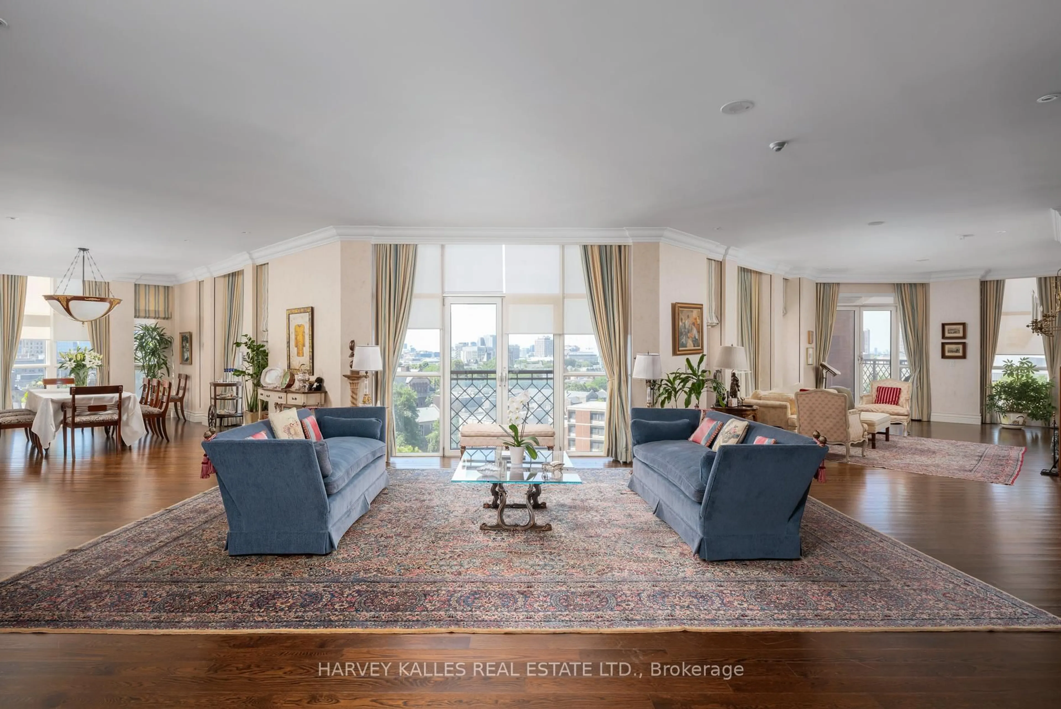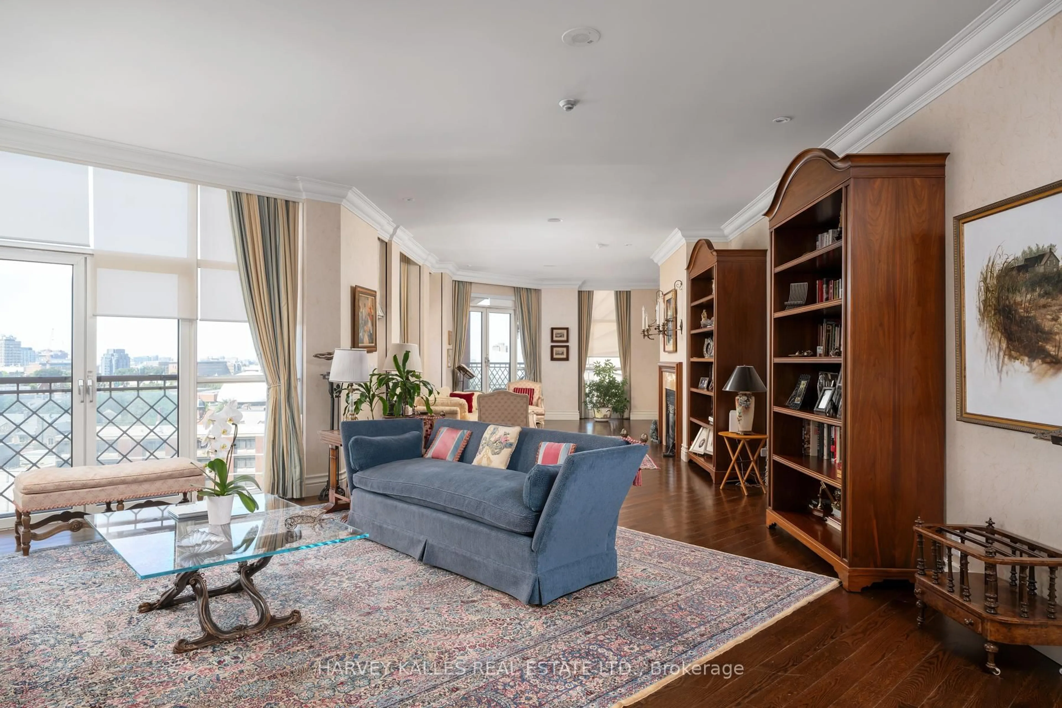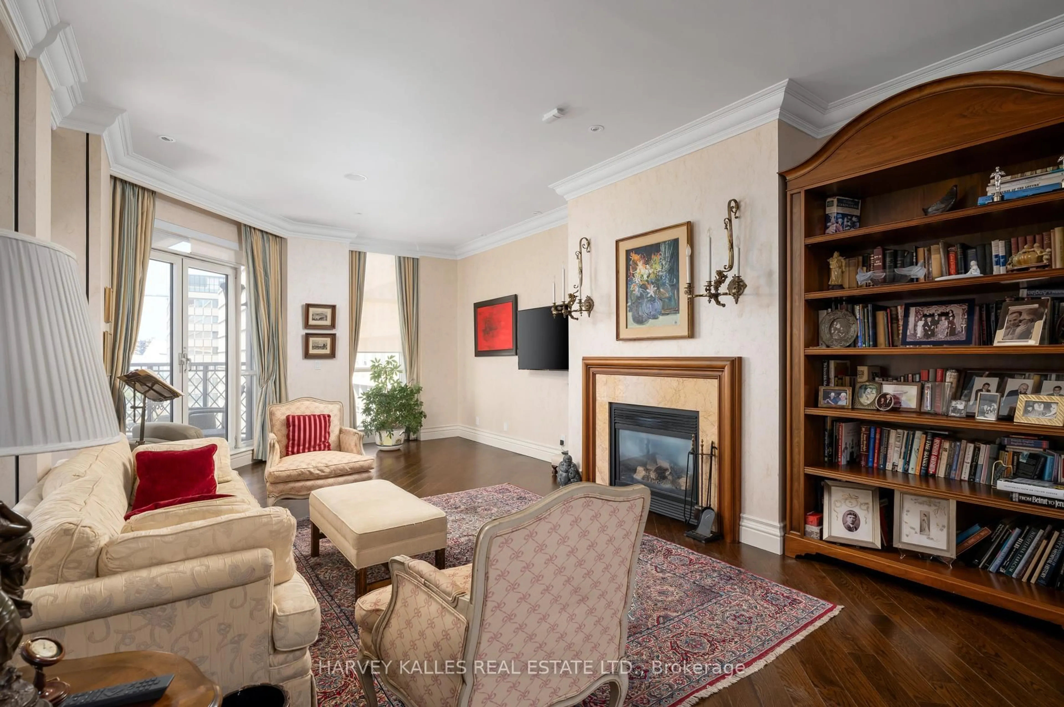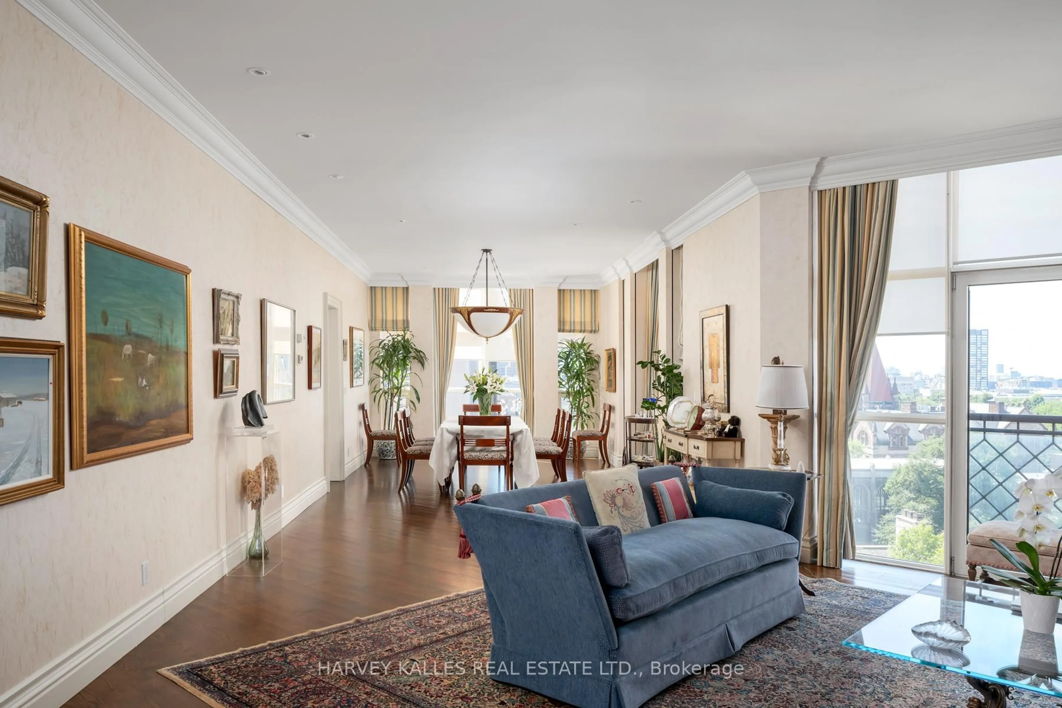22 St Thomas St #9A, Toronto, Ontario M5S 3E7
Contact us about this property
Highlights
Estimated valueThis is the price Wahi expects this property to sell for.
The calculation is powered by our Instant Home Value Estimate, which uses current market and property price trends to estimate your home’s value with a 90% accuracy rate.Not available
Price/Sqft$1,795/sqft
Monthly cost
Open Calculator

Curious about what homes are selling for in this area?
Get a report on comparable homes with helpful insights and trends.
+20
Properties sold*
$976K
Median sold price*
*Based on last 30 days
Description
Experience luxury living in one of Toronto's most iconic boutique buildings...the Residences at Windsor Arms. With only 24 exclusive units, this is a rare opportunity for a truly intimate and sophisticated lifestyle. This stunning, nearly 3,800-square-foot suite combines refined elegance with timeless charm, offering an unparalleled urban retreat. Grand principal rooms are a feast for the eyes, featuring wide-plank oak and marble floors, crown moldings, and bay windows that fill the space with natural light. Floor-to-ceiling windows and Juliette balconies offer breathtaking south and west exposures. You'll love entertaining guests with the built-in speakers setting the perfect mood throughout the suite. Step through French doors from the cozy family room onto a delightful, covered terrace the perfect spot to relax and unwind. The chef-inspired kitchen and its charming breakfast nook are ideal for whipping up your favorite meals, while the expansive primary suite is a true sanctuary, complete with a walk-in dressing room and both a three-piece and a four-piece ensuite. Living here means enjoying the best of both worlds, with exclusive access to a full suite of five-star Windsor Arms Hotel amenities, including 24/7 concierge and valet service, a state-of-the-art fitness center, pool, and spa. Plus, you're just steps away from the vibrant shops, incredible dining, and cultural hotspots of Bloor Street and Yorkville Avenue.
Property Details
Interior
Features
Main Floor
Foyer
3.96 x 3.91hardwood floor / Crown Moulding / Double Closet
Living
7.11 x 6.6Dining
6.63 x 3.91hardwood floor / French Doors / Built-In Speakers
Family
7.42 x 4.37hardwood floor / Gas Fireplace / W/O To Balcony
Exterior
Features
Parking
Garage spaces 2
Garage type Underground
Other parking spaces 0
Total parking spaces 2
Condo Details
Inclusions
Property History
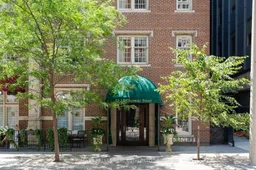 26
26