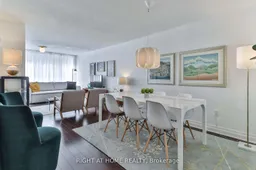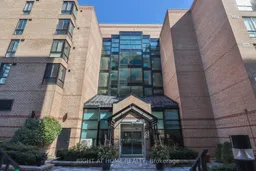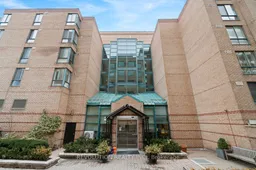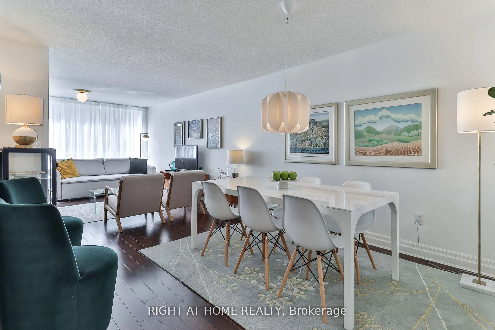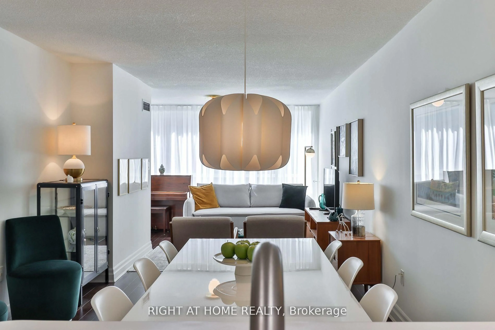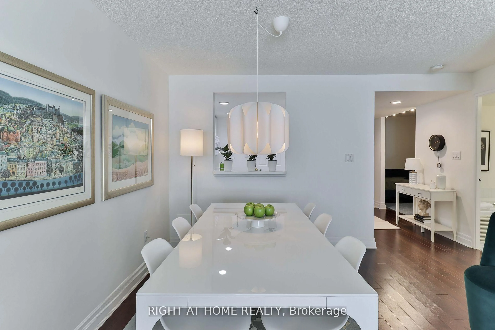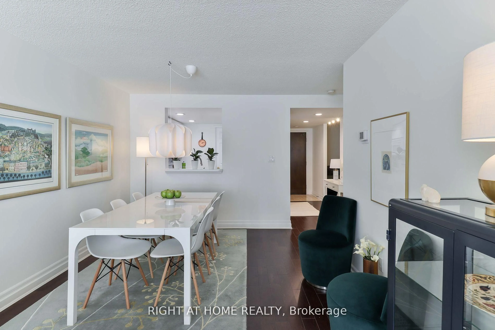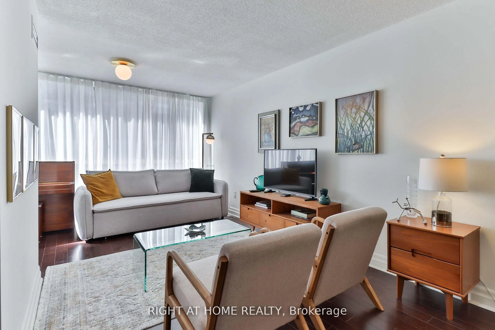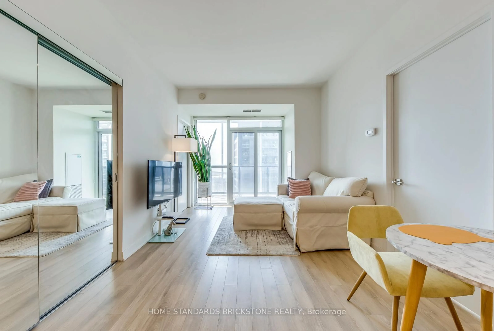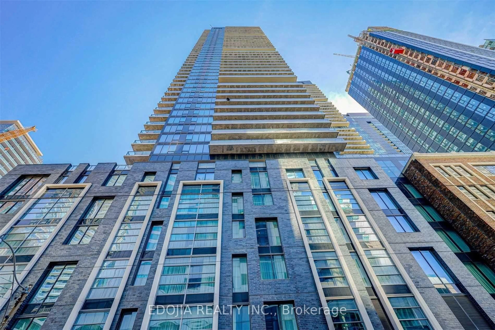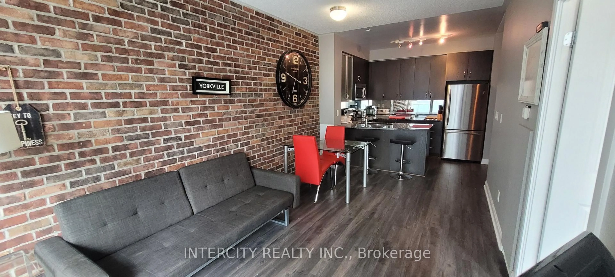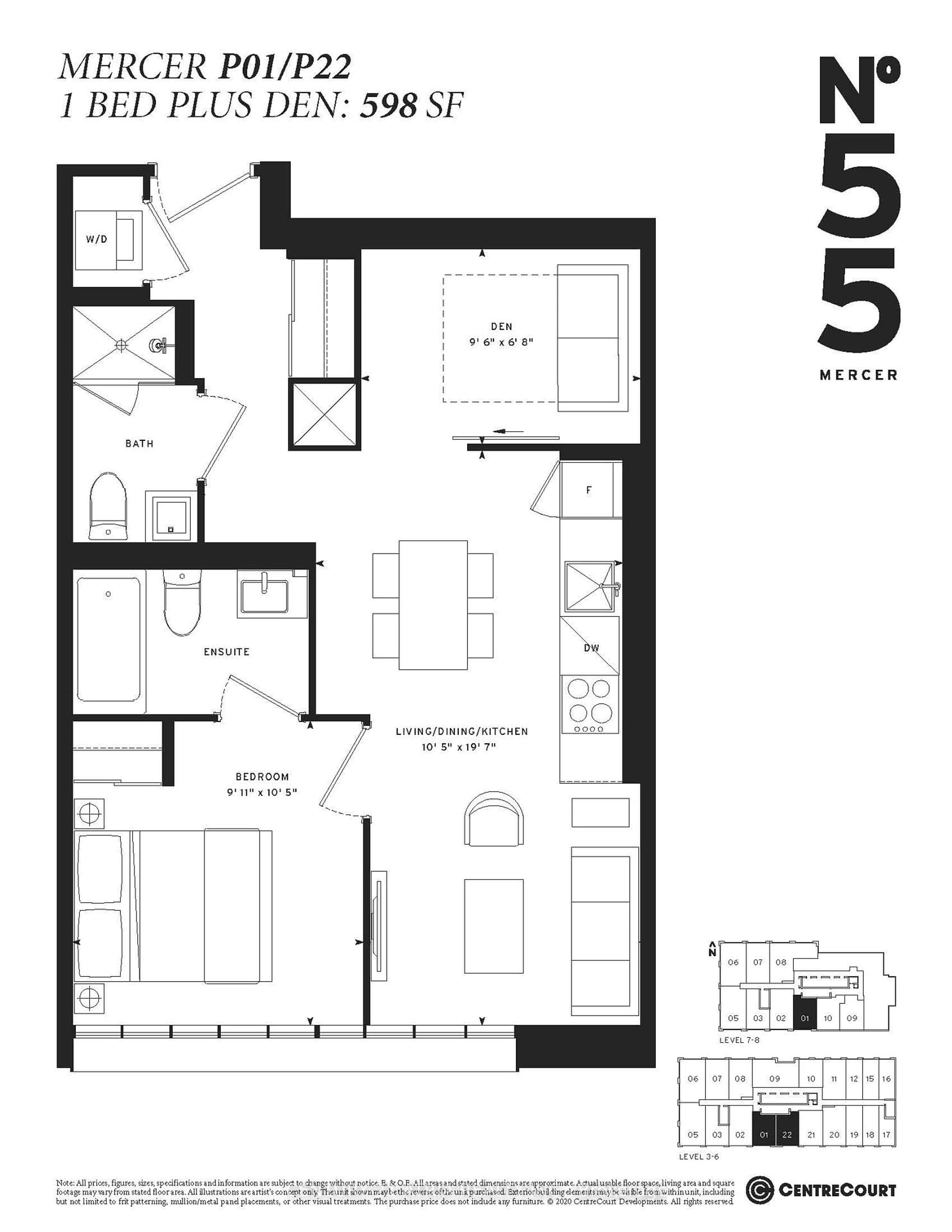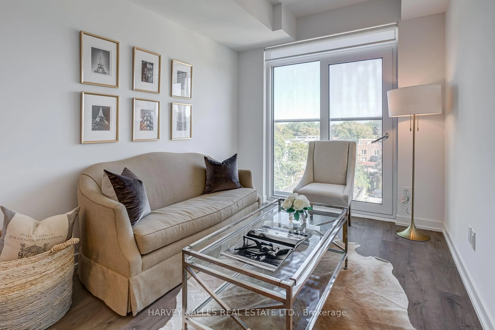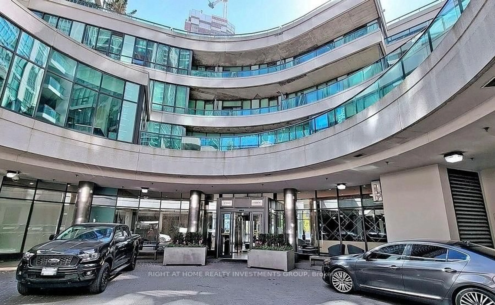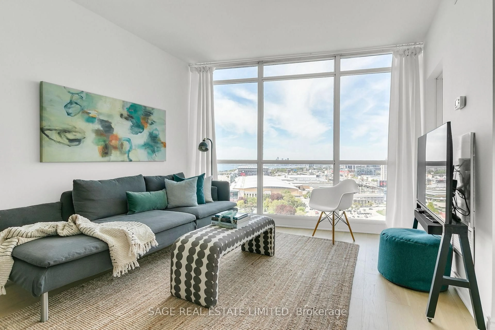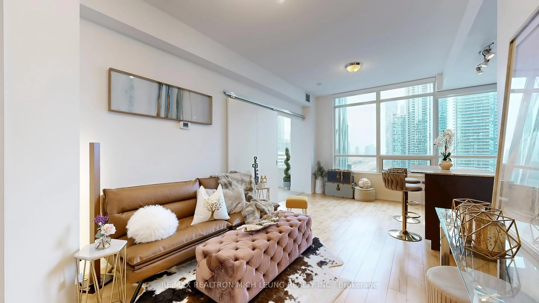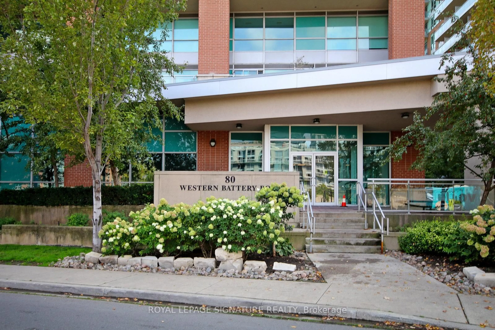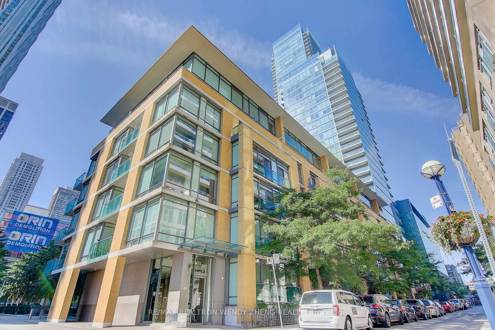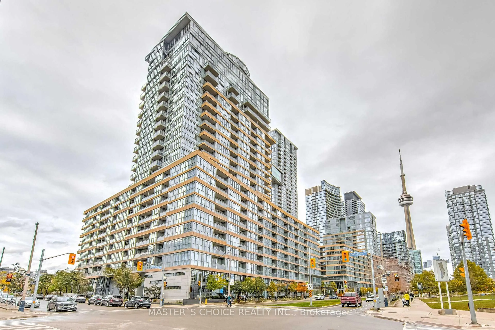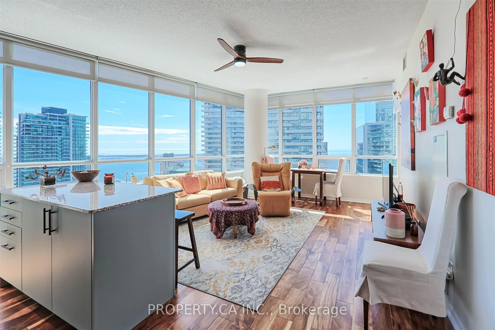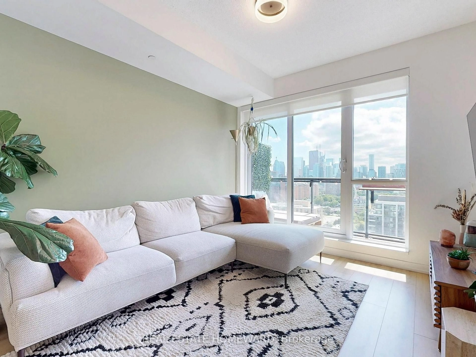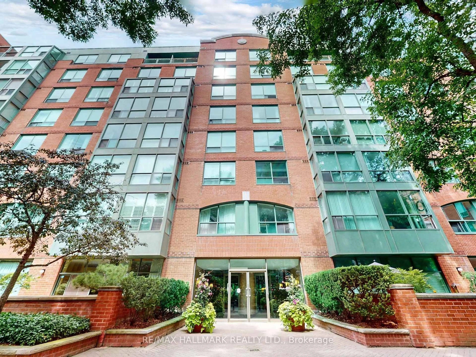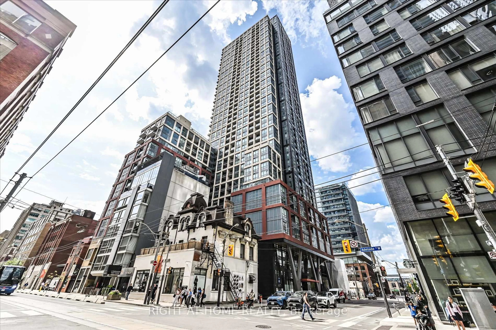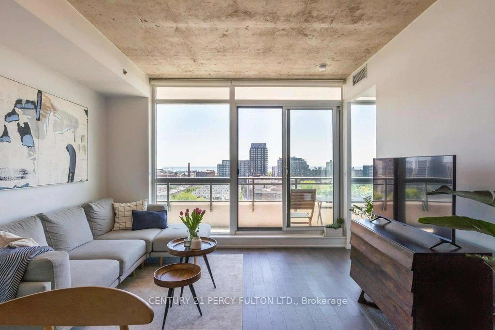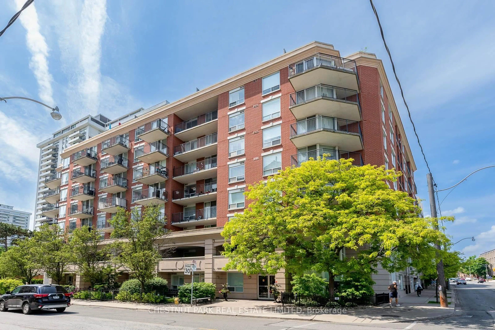225 Davenport Rd #402, Toronto, Ontario M5R 3R2
Contact us about this property
Highlights
Estimated valueThis is the price Wahi expects this property to sell for.
The calculation is powered by our Instant Home Value Estimate, which uses current market and property price trends to estimate your home’s value with a 90% accuracy rate.Not available
Price/Sqft$826/sqft
Monthly cost
Open Calculator

Curious about what homes are selling for in this area?
Get a report on comparable homes with helpful insights and trends.
+13
Properties sold*
$814K
Median sold price*
*Based on last 30 days
Description
Welcome to The Dakota - Where Yorkville Meets the Annex! This stylish 1+1 bedroom suite offers 858 sq. ft. of bright, open living space overlooking the building's serene courtyard - your private retreat in the heart of the city. Oversized primary bedroom with a generous walk-in closet. Spacious den - ideal for a home office, guest room, or creative studio. Upgrades throughout: brand new stove (2025), new microwave hood (2025), custom glass shower door, modern light fixtures, and sleek new window coverings. Step outside and enjoy the best of Toronto living: The upscale charm of Yorkville's boutiques & galleries. The vibrant energy of the Annex's restaurants & cafés. Ramsden Park is just 2 minutes away for your morning walk or weekend relaxation. Everyday convenience with groceries, TTC, and shops at your doorstep. All-inclusive maintenance fees cover hydro, water, and heat/gas. Includes 1 underground parking space + storage locker. This is downtown living at its most refined - quiet, stylish, and perfectly located. Act now and make The Dakota your new home before it's gone!
Property Details
Interior
Features
Flat Floor
Foyer
3.8 x 1.3Hardwood Floor
Primary
4.09 x 3.61hardwood floor / W/I Closet / B/I Shelves
Laundry
2.04 x 1.44Living
4.08 x 3.78Hardwood Floor
Exterior
Parking
Garage spaces 1
Garage type Underground
Other parking spaces 0
Total parking spaces 1
Condo Details
Amenities
Concierge, Exercise Room, Party/Meeting Room, Rooftop Deck/Garden, Visitor Parking
Inclusions
Property History
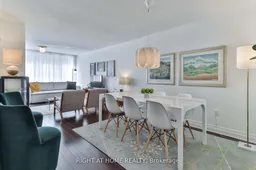 33
33